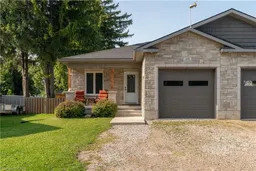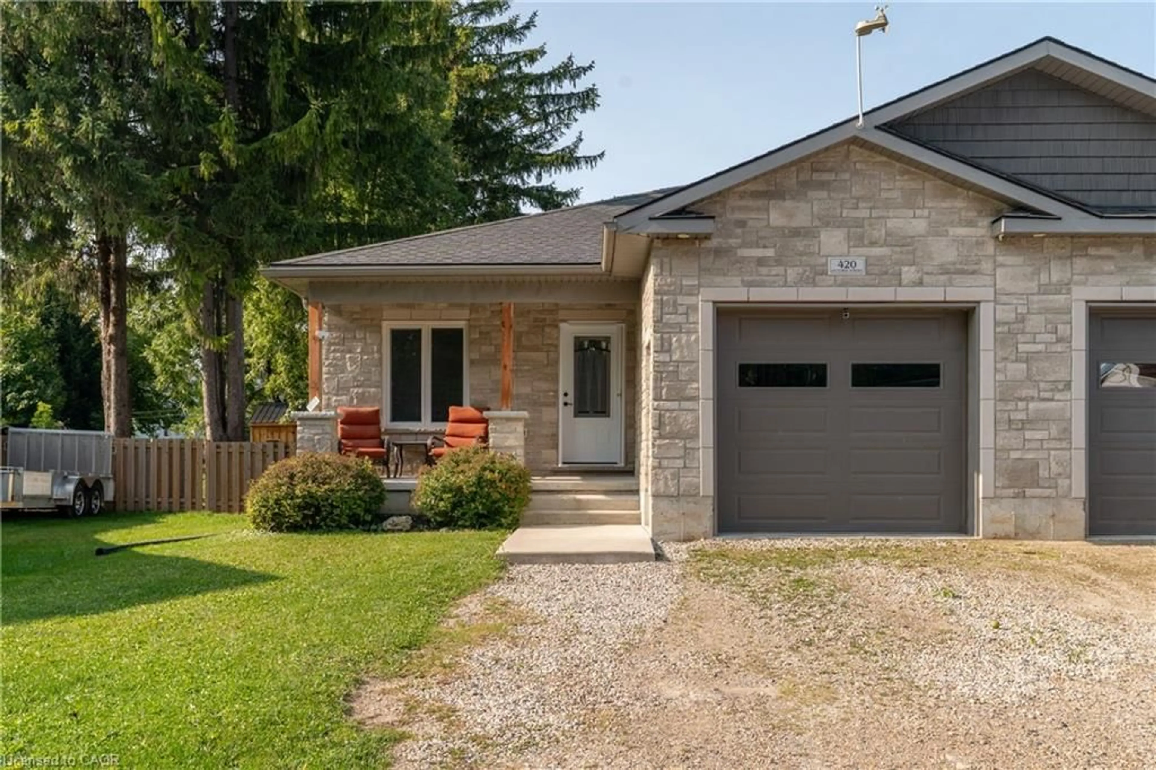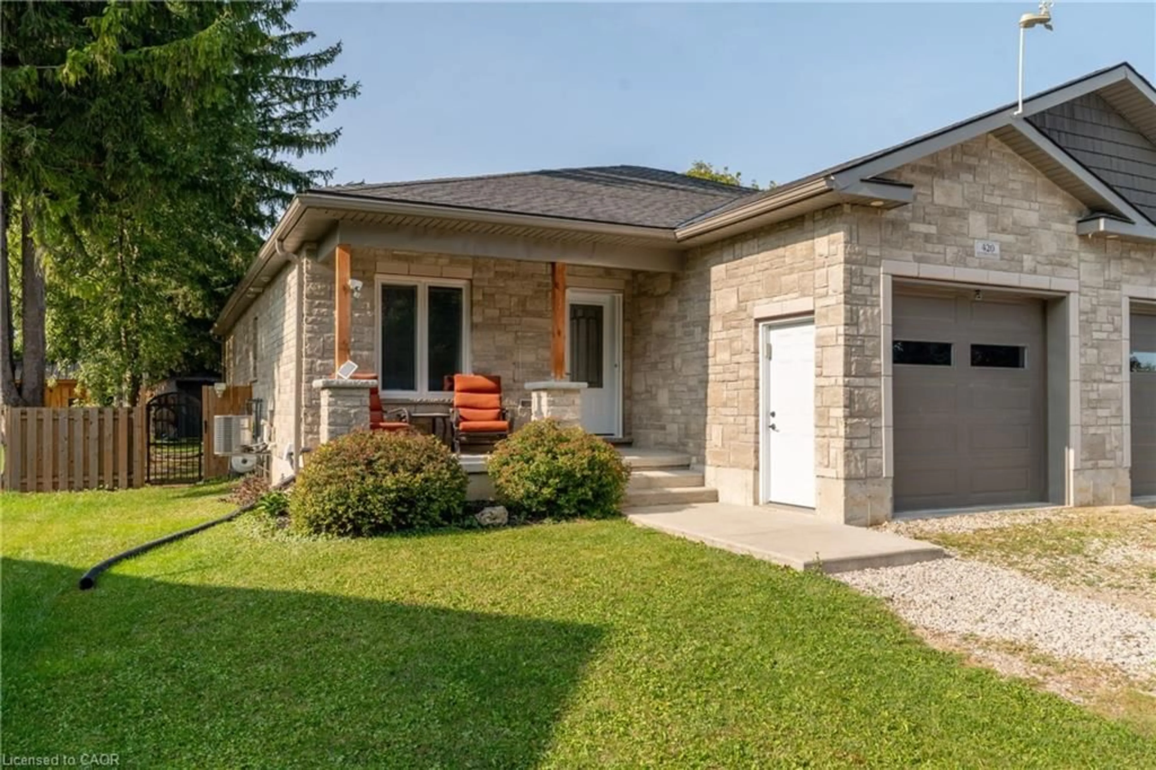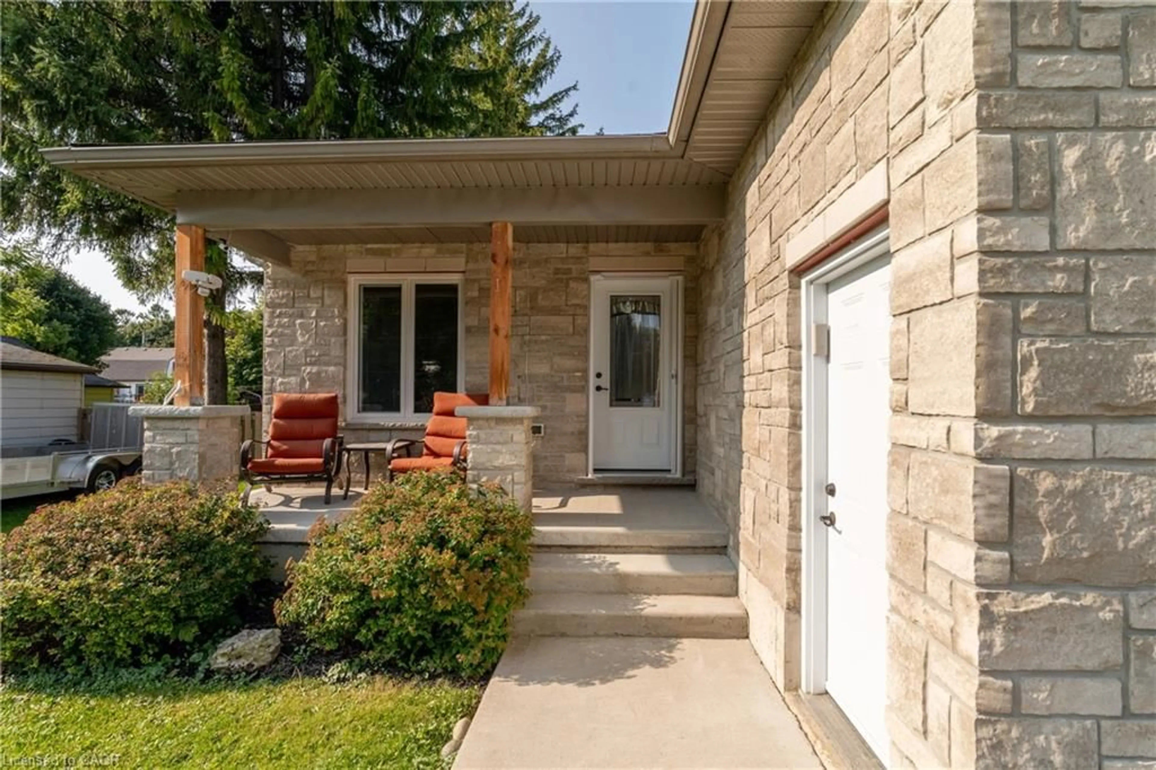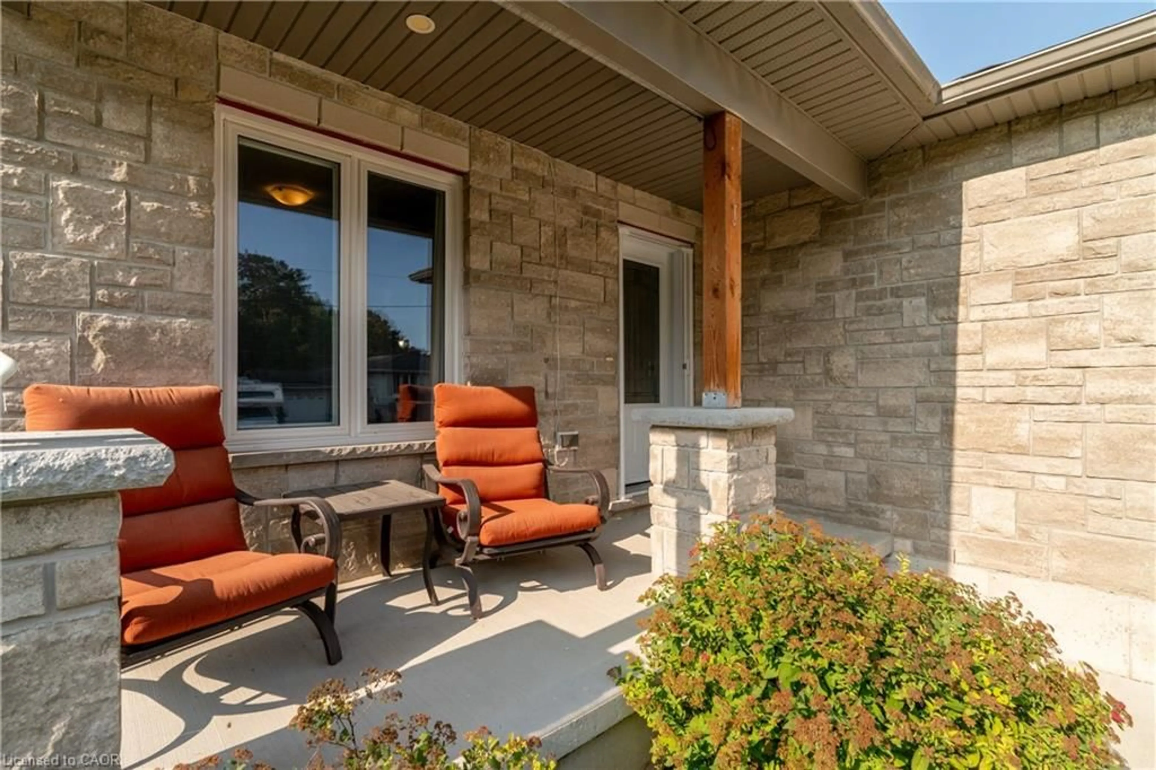420 Victoria St, Palmerston, Ontario N0B 1S0
Contact us about this property
Highlights
Estimated valueThis is the price Wahi expects this property to sell for.
The calculation is powered by our Instant Home Value Estimate, which uses current market and property price trends to estimate your home’s value with a 90% accuracy rate.Not available
Price/Sqft$524/sqft
Monthly cost
Open Calculator

Curious about what homes are selling for in this area?
Get a report on comparable homes with helpful insights and trends.
+11
Properties sold*
$490K
Median sold price*
*Based on last 30 days
Description
Nestled on a quiet street in the welcoming town of Palmerston, 420 Victoria St. is a bright and inviting semi-detached home that blends modern comfort with small-town charm. Built in 2019, everything here is fresh, functional, and move-in ready. Inside, the open-concept main floor is filled with natural light, creating a warm and welcoming atmosphere. The kitchen shines with new appliances (2022), crisp cabinetry, and a layout that makes both weeknight meals and weekend entertaining a breeze. Upstairs, you'll find two comfortable bedrooms and a spacious 5-piece bathroom that adds a touch of everyday luxury. Downstairs, the fully finished basement extends your living space with a recreation area, home office, and an additional bedroom with its own 4-piece bathroom. Whether you're working from home, hosting movie nights, or creating a play space, this level adapts to whatever you need.The attached garage is another highlight. Extra wide and tall, it provides plenty of room for a vehicle plus storage for bikes, tools, or outdoor gear. When its time to step outside, the backyard is designed for easy enjoyment. Picture summer BBQs on the deck (2022), evenings around the fire pit, afternoons in the fully fenced yard, or storing tools and toys in the shed (2022). If you're looking for a modern, move-in-ready home in a friendly small-town setting, 420 Victoria St. checks all the boxes.
Property Details
Interior
Features
Main Floor
Dining Room
4.37 x 1.68Bathroom
2.57 x 2.415+ Piece
Foyer
1.50 x 4.17Bedroom Primary
2.84 x 3.33Exterior
Features
Parking
Garage spaces 1
Garage type -
Other parking spaces 2
Total parking spaces 3
Property History
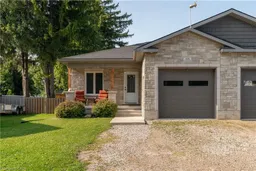 33
33