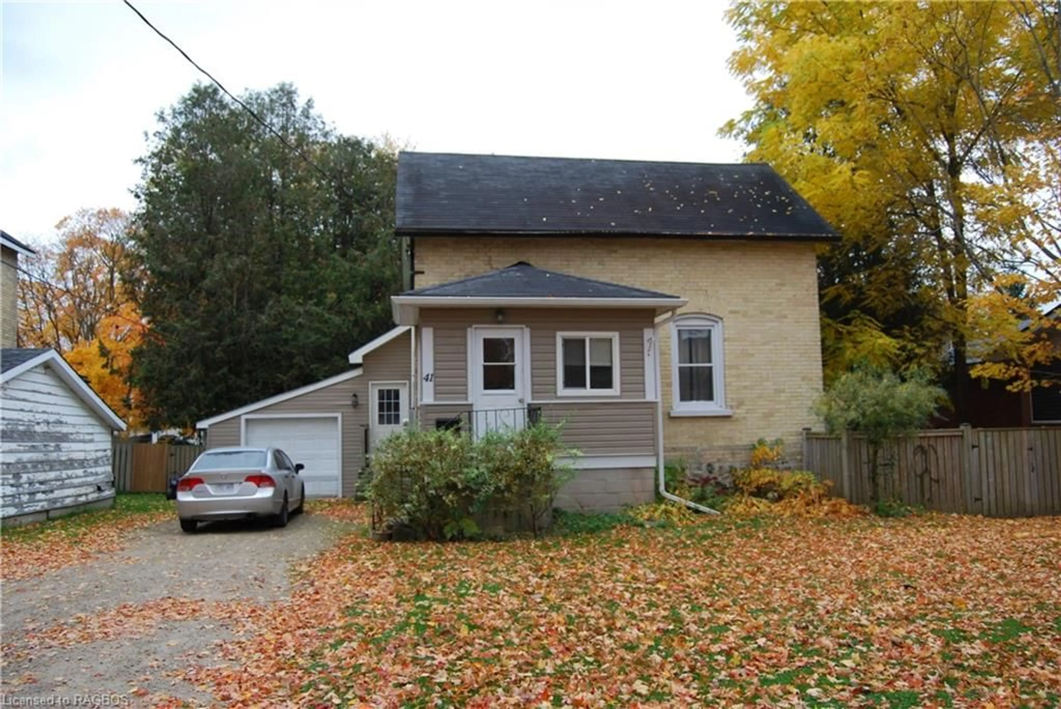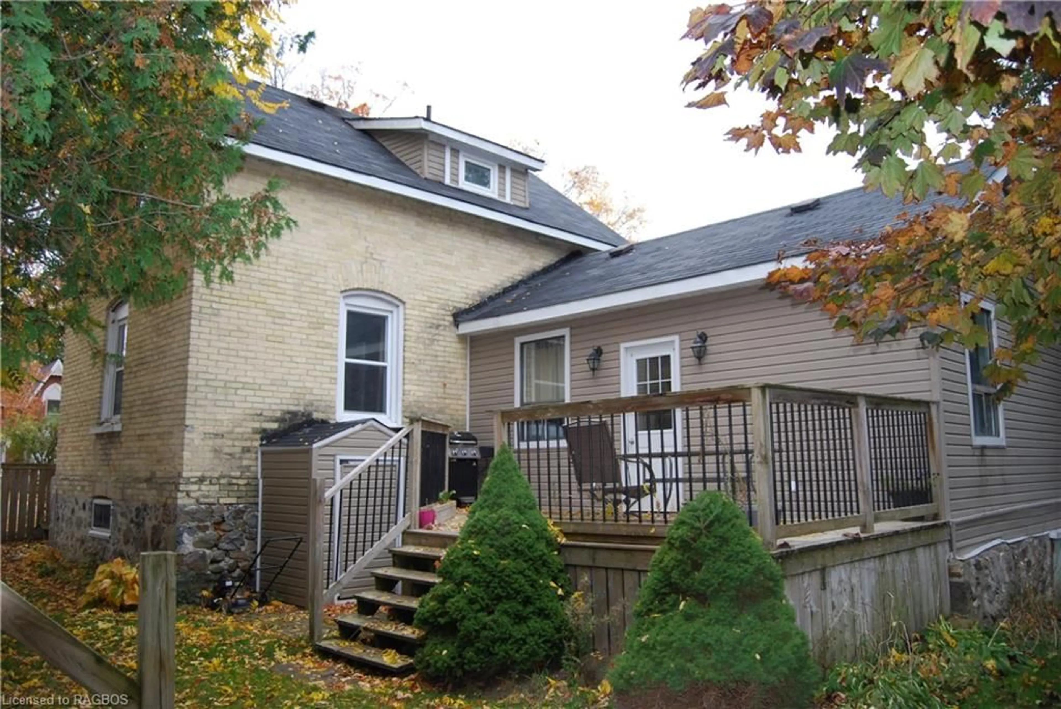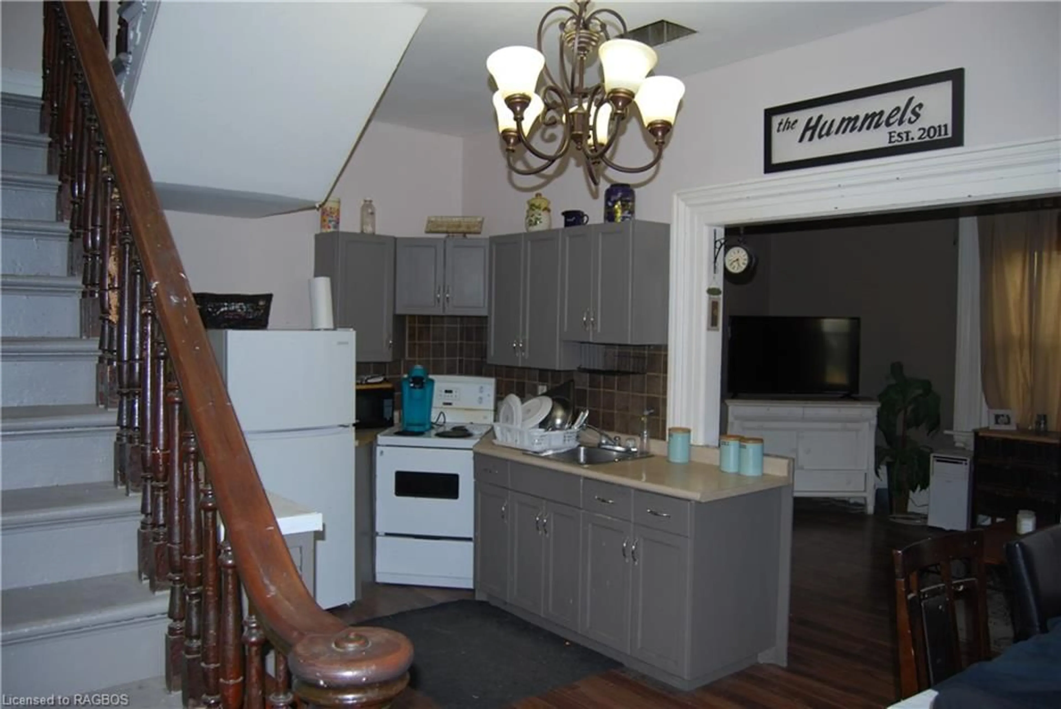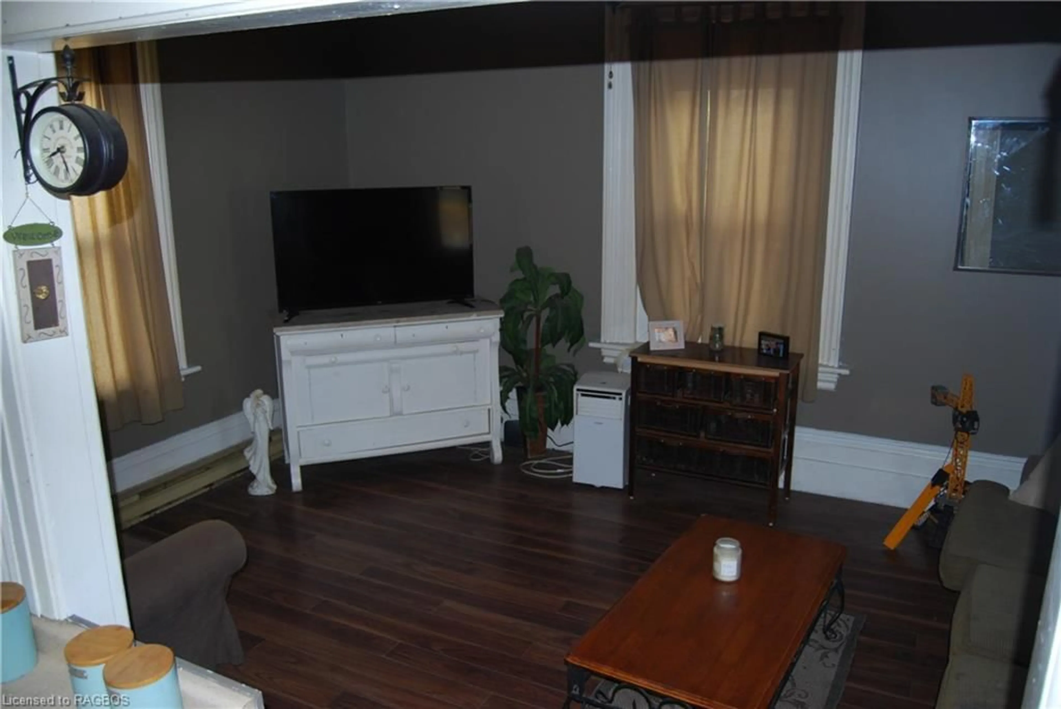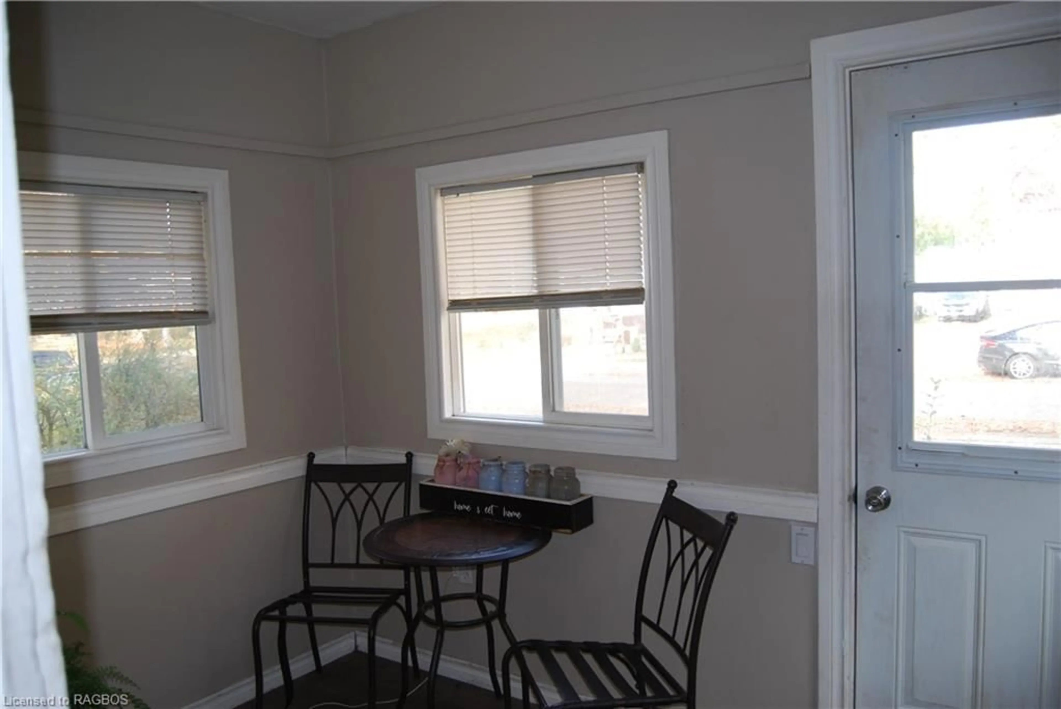41 William St, Harriston, Ontario N0G 1Z0
Contact us about this property
Highlights
Estimated valueThis is the price Wahi expects this property to sell for.
The calculation is powered by our Instant Home Value Estimate, which uses current market and property price trends to estimate your home’s value with a 90% accuracy rate.Not available
Price/Sqft$341/sqft
Monthly cost
Open Calculator

Curious about what homes are selling for in this area?
Get a report on comparable homes with helpful insights and trends.
+19
Properties sold*
$570K
Median sold price*
*Based on last 30 days
Description
1-1/2 story brick home featuring eat-in kitchen, livingroom, front porch, bedroom and a 2 pc with laundry on the main level and 3 bedrooms and a 4 pc on the second level. Attached single garage 11 1/2 x 21.
Property Details
Interior
Features
Main Floor
Kitchen
5.18 x 2.74Living Room
5.00 x 3.48Bathroom
2-piece / laundry
Bedroom
2.57 x 4.88Exterior
Features
Parking
Garage spaces 1
Garage type -
Other parking spaces 3
Total parking spaces 4
Property History
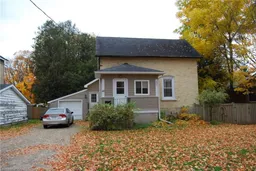 12
12