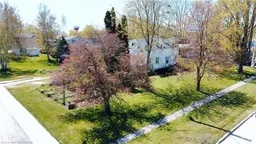Discover the exceptional value of this solid and spacious (approx.) 1900 sq. ft. 3-bedroom, 2-bathroom family residence, situated on an oversized, partially fenced lot measuring approximately 126' x 132'. Enjoy the convenience of a nearby children's play park and the practicality of a detached 20' x 20' garage/workshop – ideal for hobbyists and storage. Step inside to a welcoming and spacious foyer/mudroom, leading seamlessly into an oversized eat-in kitchen. Boasting ample oak cabinetry, elegant Corrigan countertops, and a tasteful backsplash, this kitchen is both functional and inviting. Appliances are included for your immediate convenience. The generously sized living room offers a comfortable space for family gatherings, while a dedicated main floor office provides a quiet retreat for work or study. A convenient 3-piece bathroom completes the main level. Ascend the impressive all-wood staircase to the upper level, where you'll find a sprawling primary bedroom, approximately 17' x 16', offering a true sanctuary. Two additional well-proportioned bedrooms, each with c, and a hallway closet provide wardrobe(s) storage. A full 4-piece bathroom caters to the needs of the entire family. The unfinished lower level presents an abundance of storage space and laundry facilities, offering potential for future customization. This home offers exceptional room sizes and a wealth of opportunities for your growing family and the outdoor deck offers an abundance of space for those summer time gatherings. Don't underestimate the space and features this residence has to offer. Inquire today for more details and to schedule your private viewing. You just might be pleasantly surprised by the size and (all) the great potential that awaits you and your growing family along with being an easy commute to KW, Guelph, Cambridge & surrounding areas ! Please note security door system included along with charging station for an electric vehicle! House shows AA+
Inclusions: Dishwasher,Dryer,Refrigerator,Stove,Washer,Window Coverings
 35
35


