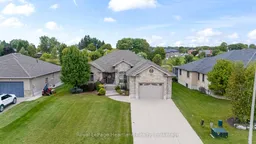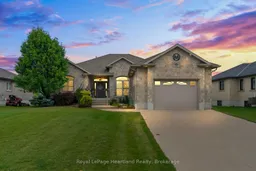Welcome to Your Forever Home. This meticulously maintained & designed custom built home offers the perfect blend of luxurious & functional living. The main floor boasts a bright & airy entry allowing for a welcoming atmosphere for family & guests to gather in the spacious open concept main hub of the home. The Kitchen is a Chef's Dream with built in s/s appliances including under cabinet freezer drawers & space for your wine cooler, endless custom cherry cabinetry & an island big enough for the whole family to gather around, not to mention the massive walk in pantry. Enjoy soaking in the quiet outdoors from your spacious covered back deck with glass sliders to your executive primary as well as access directly to the kitchen&dining room & on the cooler days cozy up by the fireplace in the Enclosed Sun Porch with an attached 2 pc bath & office/storage room. Gas fireplace with stone feature and wood mantle adds both style & warmth to the main living room. Your executive primary wing is complete with a massive walk-in closet, custom built ins & secondary closet & leads you into a 4 pc spa like ensuite w/ gorgeous tiled walk in shower with built in seat for ease of access at all mobility levels. Main floor laundry, 2nd bedroom & 4 pc bath complete the main floor. The finished lower level provides additional luxurious entertainment & living space or inlaw suite w/ kitchen/wet bar rough ins, an additional 2 bedrooms & 3 pc bath. Over 3500 square feet of beautifully finished living space, backup generator & heated garage are just a few of the added bonuses of this stunning & unique home. The property is located in the charming town of Harriston within walking distance to local amenities such as restaurants, community centre, arena, playgrounds, school & more. The neighbourhood is known for its safety and suitability for families and pets where your neighbours know your name. You don't want to miss out on the rare opportunity to own your Forever Home at 221 John St Harriston
Inclusions: Carbon Monoxide Detector, Dishwasher, Dryer, Garage Door Opener, RangeHood, Stove, Washer






