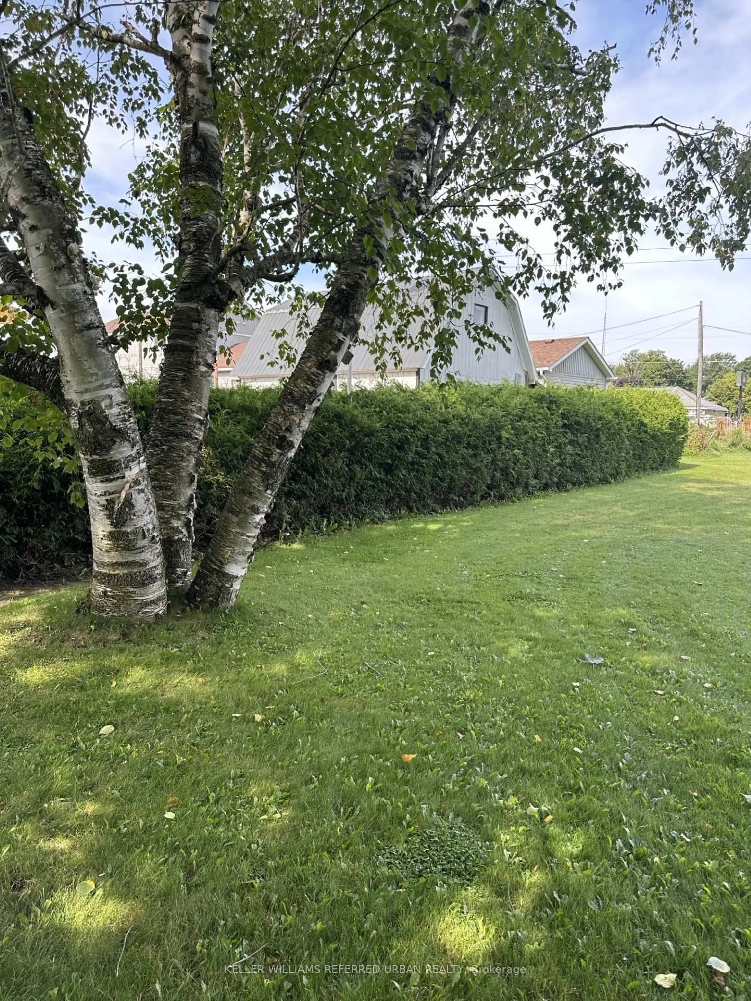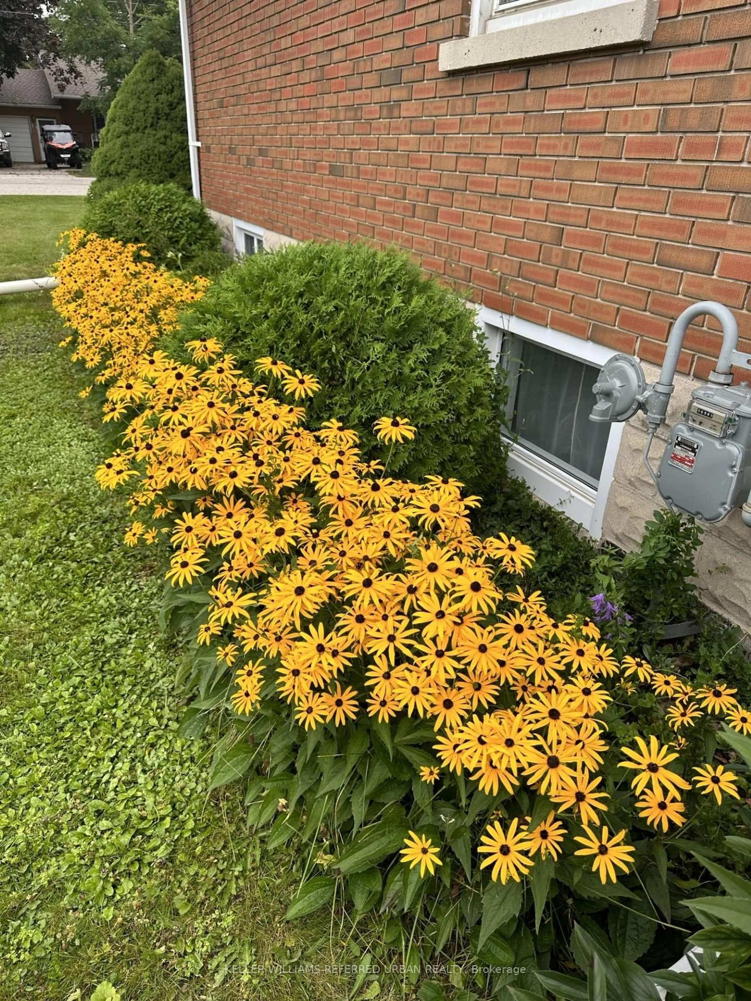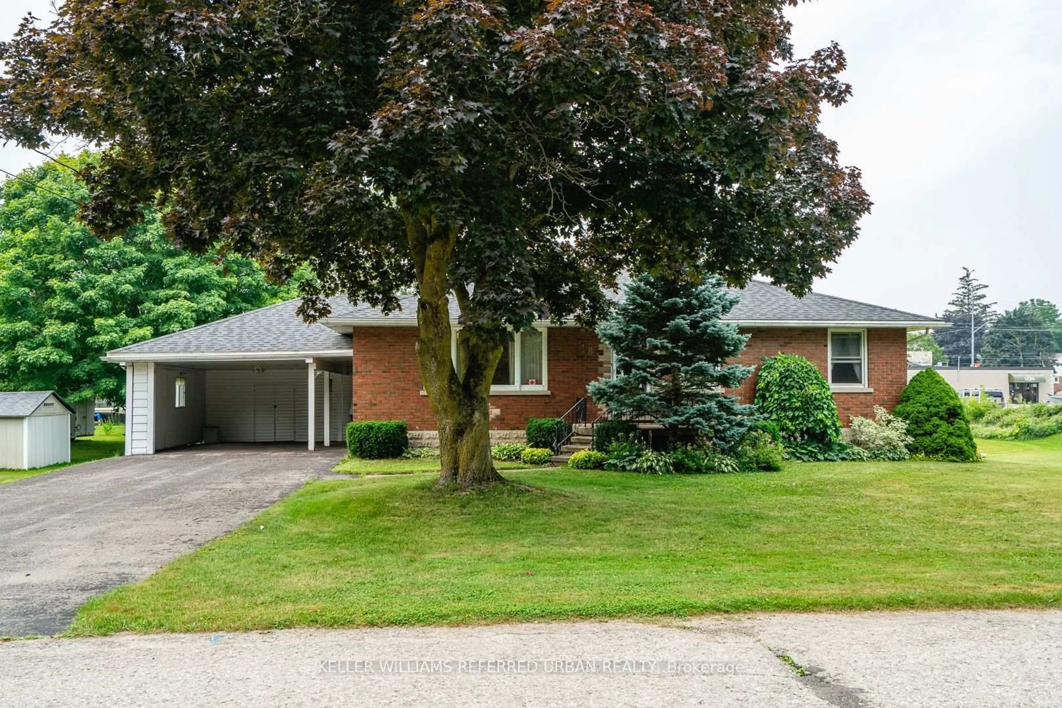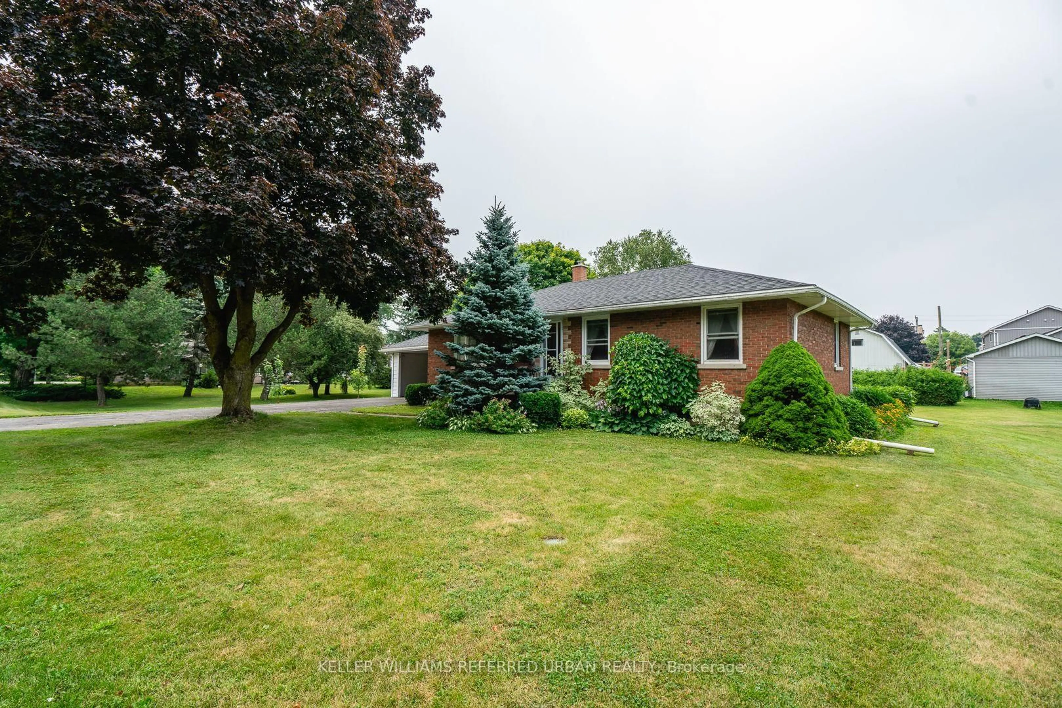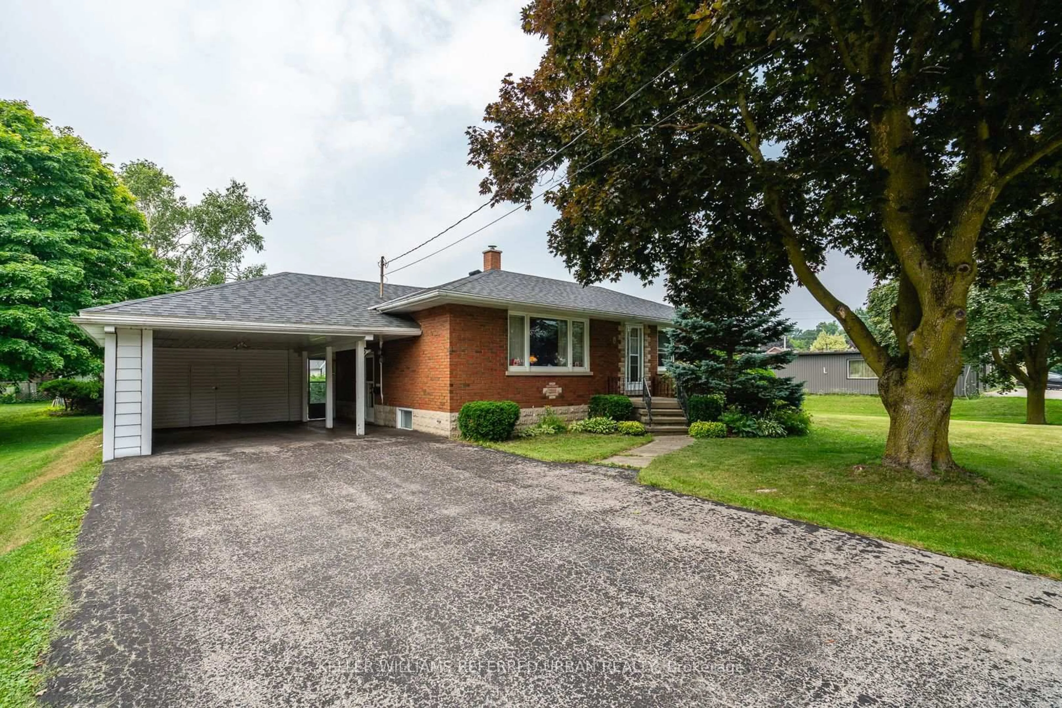Contact us about this property
Highlights
Estimated valueThis is the price Wahi expects this property to sell for.
The calculation is powered by our Instant Home Value Estimate, which uses current market and property price trends to estimate your home’s value with a 90% accuracy rate.Not available
Price/Sqft$642/sqft
Monthly cost
Open Calculator

Curious about what homes are selling for in this area?
Get a report on comparable homes with helpful insights and trends.
+9
Properties sold*
$525K
Median sold price*
*Based on last 30 days
Description
Solid brick bungalow on a quiet, tree-lined street surrounded by wonderful neighbours in picturesque Harriston. Cherished by the same owners for 58 years, this home is a gardener's delight sitting on an oversized lot of 132 by 127 feet! Unrivaled location. Steps from groceries, banking and all the conveniences of town. Minto-Clifford Public School is a 5 minute skip & a jump away. Bring your own vision to the current 3 bedroom (above grade) floorplan (see attachment). The spacious basement with ample ceiling height provides endless potential for in-laws, a teenager or your growing Family. Plenty of 'work from home' options on either level. Deep driveway for multiple cars and separate covered side door for ease of entry. Carport with handy storage & tool shed. Additional storage in basement utility rooms. The extraordinary & bountiful backyard dares you to dream and design your own private oasis. All the appliances are included. Just bring your own paint brush and move in and start enjoying Harriston's unique and friendly lifestyle.
Property Details
Interior
Features
Main Floor
Foyer
1.79 x 1.36Closet / hardwood floor
Living
5.63 x 3.82Picture Window / hardwood floor
Kitchen
3.58 x 3.22Picture Window / Tile Floor
Dining
3.58 x 3.0Combined W/Kitchen / Picture Window / Tile Floor
Exterior
Features
Parking
Garage spaces 1
Garage type Carport
Other parking spaces 4
Total parking spaces 5
Property History
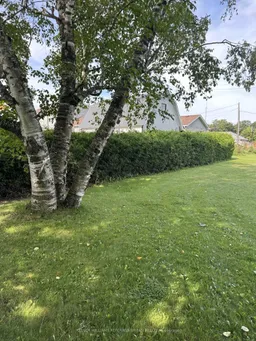 43
43