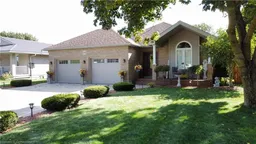Spacious, Move-In Ready Family Home with 4 Levels of Living Space, discover this beautifully maintained, carpet-free 4-level backsplit, perfectly designed to accommodate a growing family. Deceptively spacious from the outside, this home offers far more than meets the eye, boasting an impressive amount of finished living space with thoughtful details throughout. Step inside this welcoming, stone, brick and vinyl-clad home to find 3+2 bedrooms, 3 full bathrooms, and an oversized attached double garage. The property sits on a meticulously landscaped, fenced lot that stretches approximately 164 ft. deep, offering plenty of outdoor living space. Whether you're entertaining or relaxing, you'll love the composite deck featuring an attached gazebo, as well as the added bonus of a gently aged hot tub. The main floor impresses with its airy cathedral ceilings and an open-concept design that effortlessly connects the kitchen, dining, and living areas. The well-appointed kitchen features ample cabinetry, a breakfast bar perfect for casual dining, and direct access to the backyard deck—making it a breeze to enjoy indoor-outdoor living and family BBQs. The upper level houses three generously sized bedrooms, including the primary suite with convenient cheater ensuite access to a 4-piece bathroom. Just a few steps down from the main level, the cozy family room awaits, complete with a gas fireplace—a perfect setting for movie nights or relaxed evenings. This level also includes a 4-piece bathroom with laundry, as well as the fifth bedroom or office space. The fully finished lower level expands the living space even further, offering a versatile playroom or games area, another bedroom, a 3-piece bathroom, and access to a cold cellar for additional storage. With ample closet and storage options throughout the home, you'll never run out of space. This property truly has it all—offering comfort, style, and plenty of surprises you won't notice from the street. Entire property shows AAA++
Inclusions: Dishwasher,Garage Door Opener,Hot Tub,Hot Tub Equipment
 48
48

