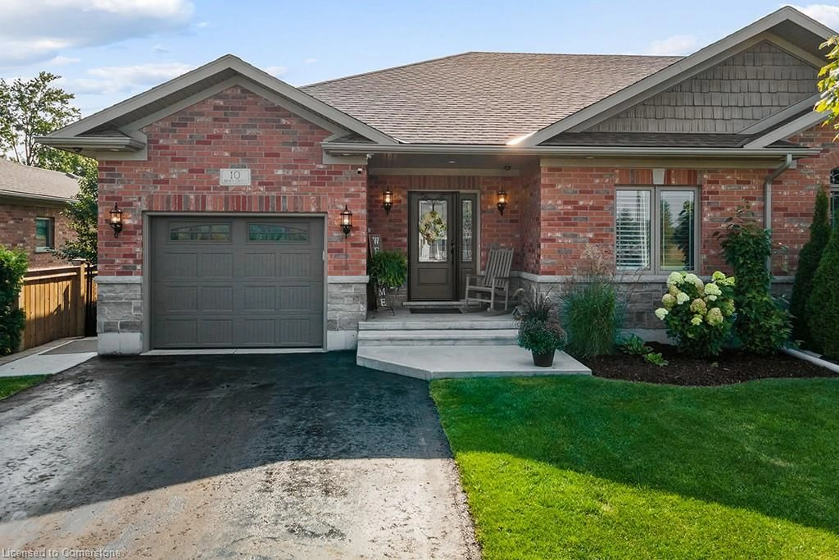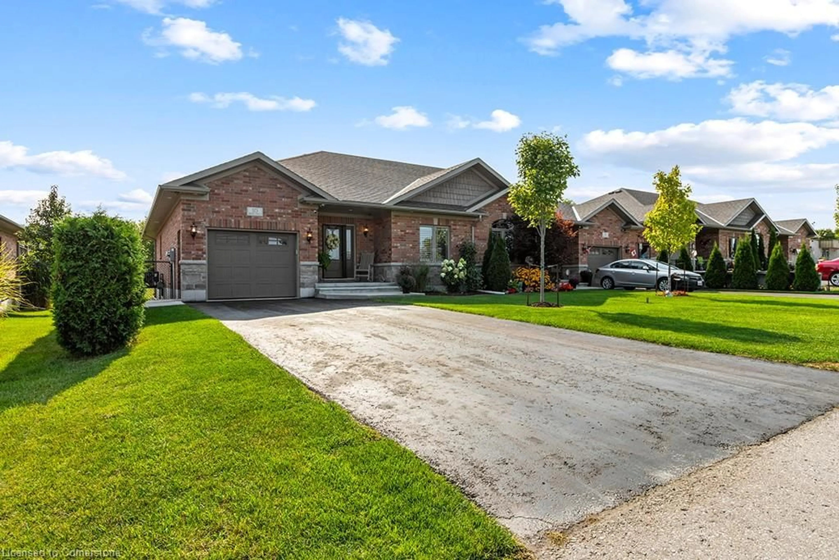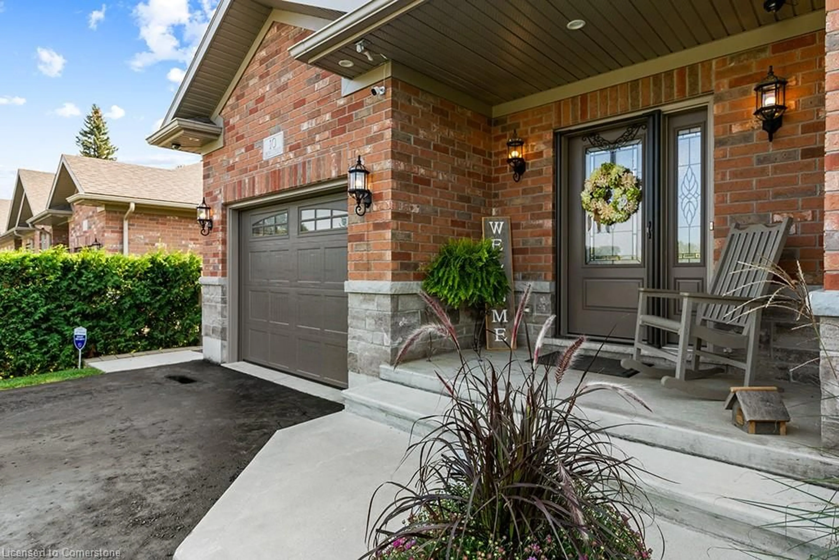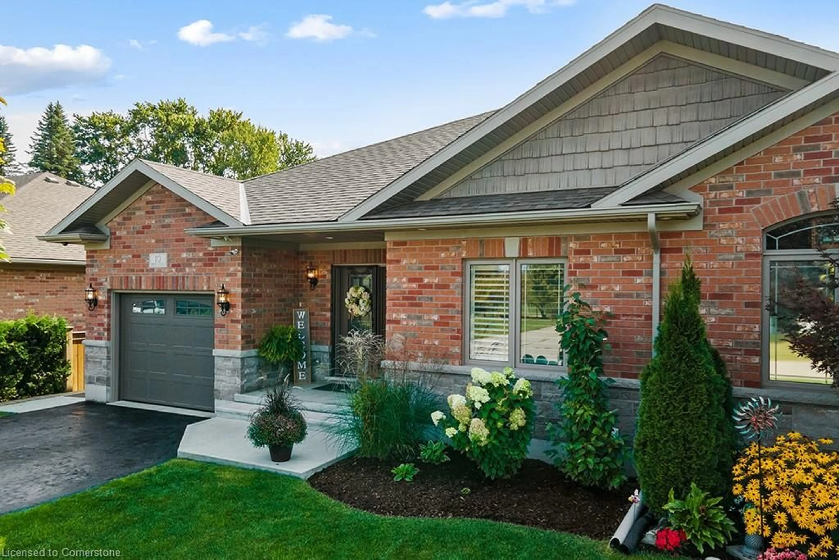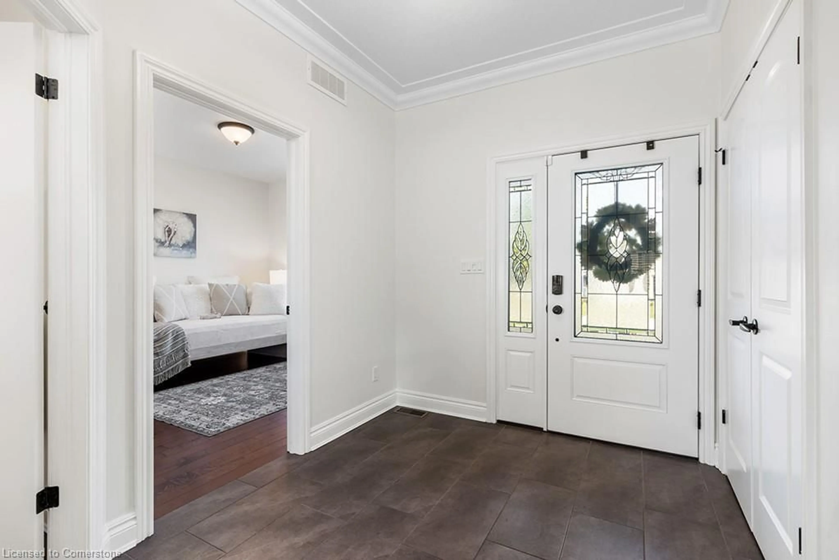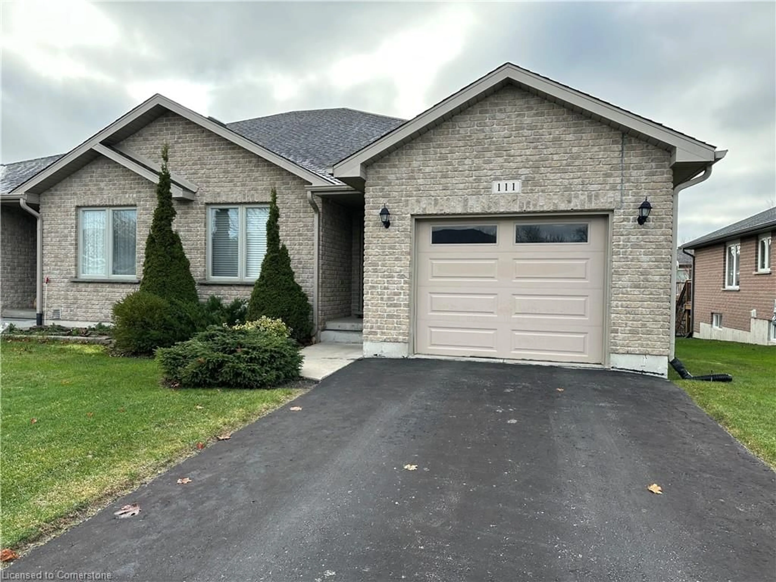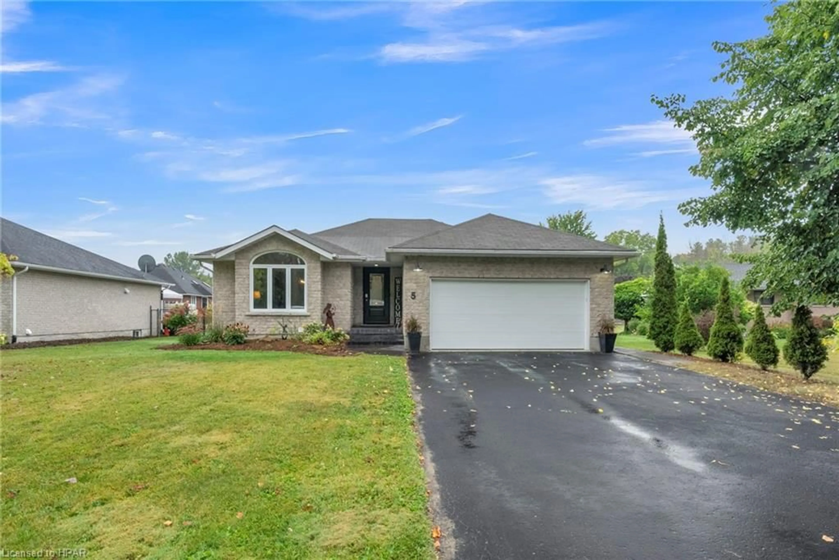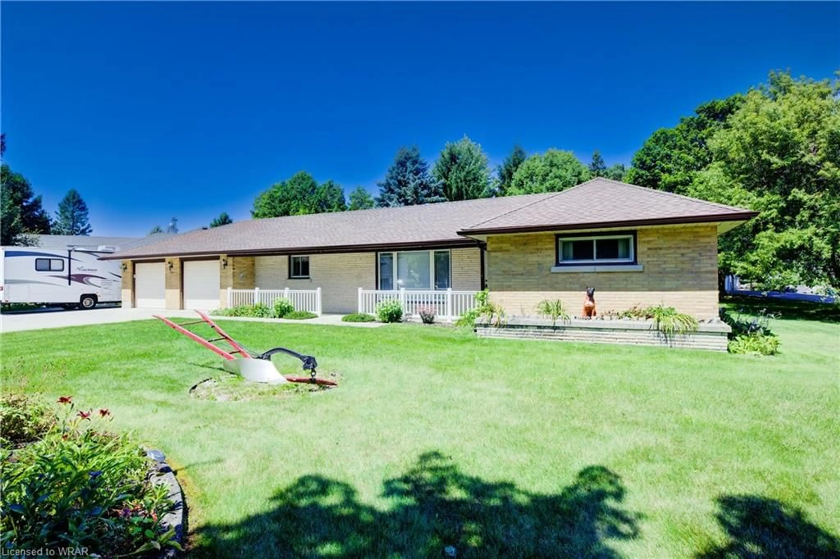10 Brown St, Clifford, Ontario N0G 1M0
Contact us about this property
Highlights
Estimated ValueThis is the price Wahi expects this property to sell for.
The calculation is powered by our Instant Home Value Estimate, which uses current market and property price trends to estimate your home’s value with a 90% accuracy rate.Not available
Price/Sqft$508/sqft
Est. Mortgage$2,727/mo
Tax Amount (2024)$3,484/yr
Days On Market31 days
Description
Welcome to this charming bungalow situated in the beautiful rural community of Clifford. This well-designed open concept layout flows from the gorgeous front entrance. This home features two spacious and bright bedrooms upstairs, complete with two full bathrooms, nine-foot ceilings, plumbing and electrical hookup for an additional main floor laundry, access to your raised covered composite deck as well as your attached oversized garage. Downstairs you are welcomed by a spacious recreation room, an additional large bedroom, walk in closet and full bathroom. A separate utility and storage area including cold storage and laundry provides additional space. This could provide a versatile living situation. The generously sized rear yard backs onto green space, is fully fenced, has a large cement dining area which provides privacy and an ideal space for outdoor gathering. This house has it all, it has been freshly painted, well maintained inside and out by its original owner and is move in ready. Don’t be TOO LATE*! *REG TM. RSA.
Property Details
Interior
Features
Main Floor
Dining Room
9 x 10.06Living Room
12.01 x 16Kitchen
9 x 10.06Bedroom Primary
11.03 x 16.1Exterior
Features
Parking
Garage spaces 1
Garage type -
Other parking spaces 4
Total parking spaces 5
Get up to 1% cashback when you buy your dream home with Wahi Cashback

A new way to buy a home that puts cash back in your pocket.
- Our in-house Realtors do more deals and bring that negotiating power into your corner
- We leverage technology to get you more insights, move faster and simplify the process
- Our digital business model means we pass the savings onto you, with up to 1% cashback on the purchase of your home
