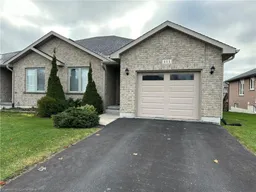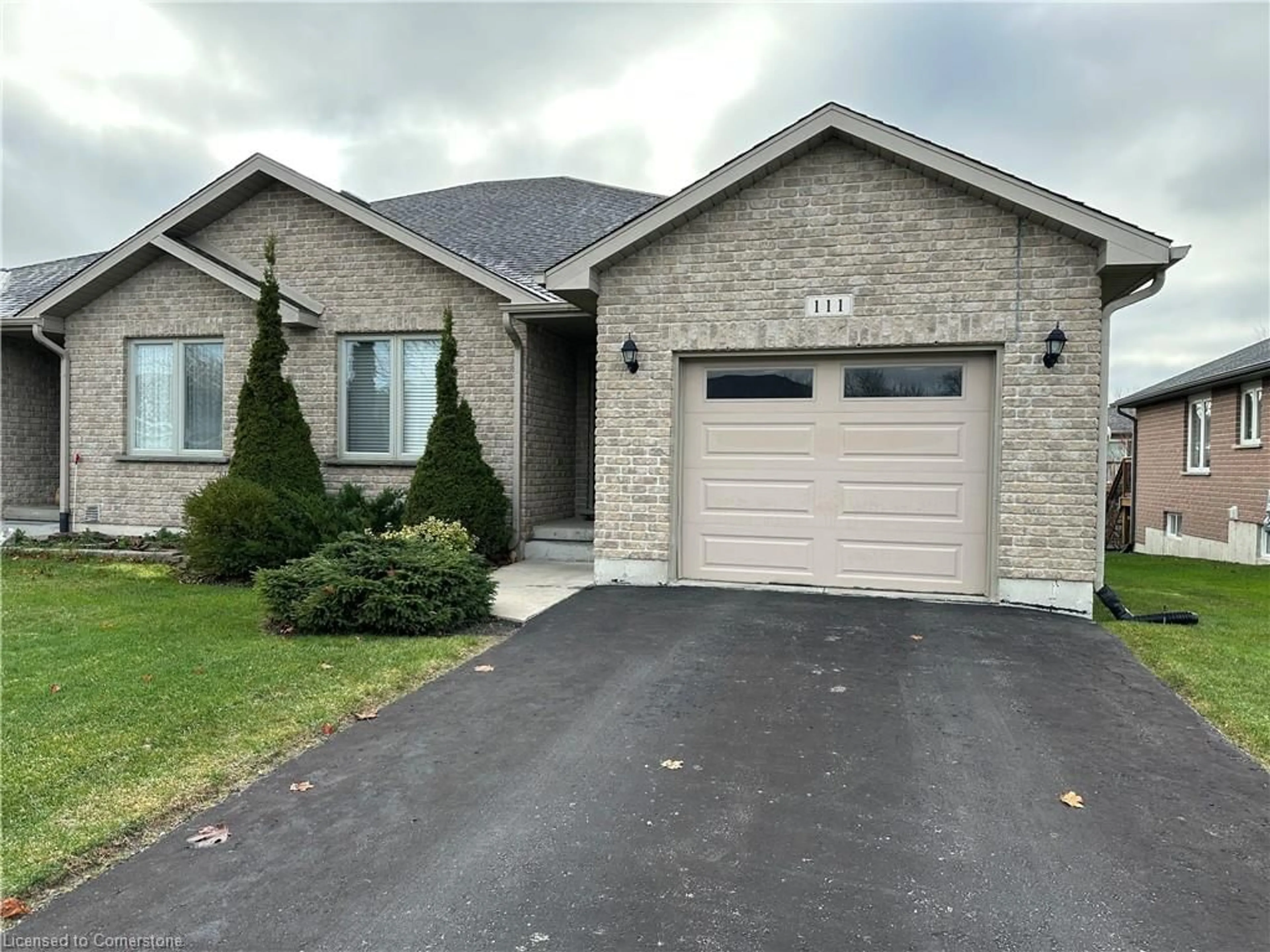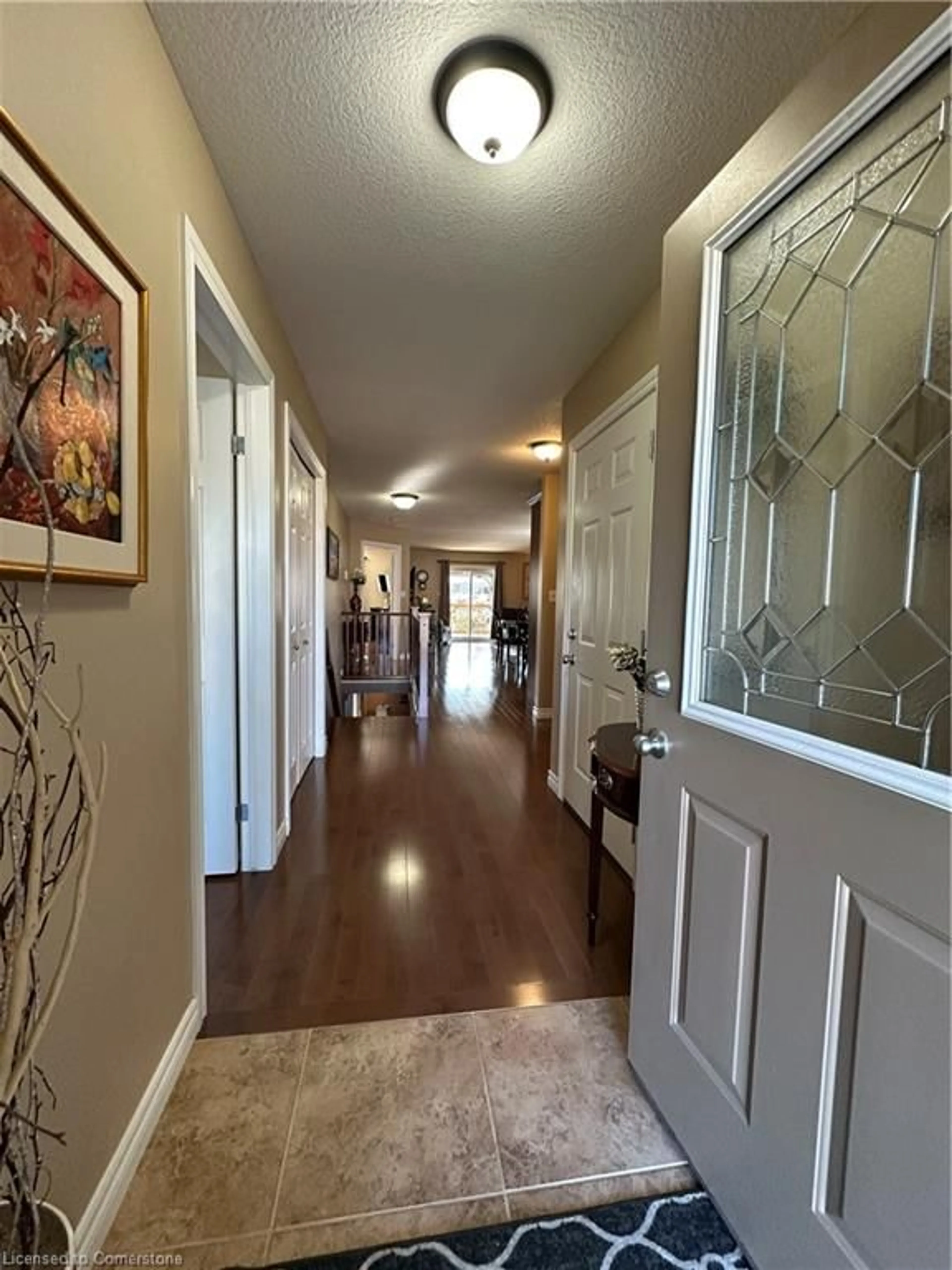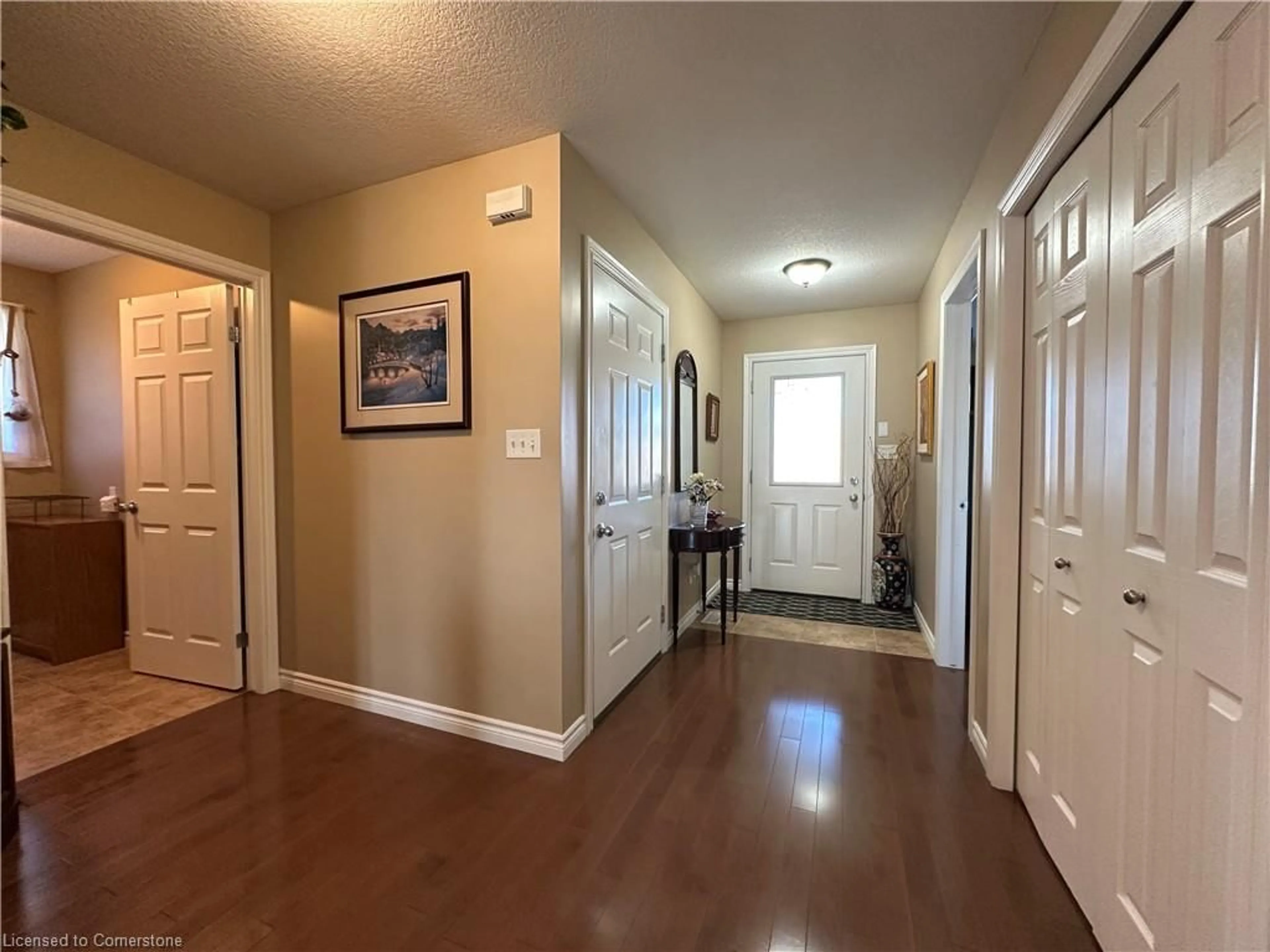111 Milton Seiler Cres, Palmerston, Ontario N0G 2P0
Contact us about this property
Highlights
Estimated ValueThis is the price Wahi expects this property to sell for.
The calculation is powered by our Instant Home Value Estimate, which uses current market and property price trends to estimate your home’s value with a 90% accuracy rate.Not available
Price/Sqft$515/sqft
Est. Mortgage$2,787/mo
Tax Amount (2024)$3,004/yr
Days On Market13 days
Description
Welcome to this immaculate, beautifully maintained semi-detached home that has great curb appeal and quality finishes throughout located in a small subdivision of similar homes of quality and sizes. Boasting an all-brick exterior, this carpet-free gem features 2+1 bedrooms, an office, and 3 full bathrooms. The main level showcases gleaming hardwood floors, a spacious open-concept design, and a bright, functional kitchen equipped with appliances, a gas stove, and a breakfast bar that flows seamlessly into the dinette and living area. Step through the living room to a covered deck with a gazebo and fenced yard, perfect for outdoor enjoyment. The primary bedroom offers ample space with a walk-in closet and a private 3-piece ensuite. A convenient main-floor laundry room is outfitted with extra cabinetry, while the second bedroom and main bath provide additional comfort and storage. The welcoming front entrance and attached single-car garage add both practicality and style. On the lower level, discover a generously IRR shaped sized rec room with an inviting layout, a bright third bedroom, and an office space ideal for working from home or as a playroom. A 3-piece bath, a well-equipped utility room, and a bonus work area with double sinks complete this level. With attention to detail and a layout designed for modern family living, this home is a must-see. Don’t miss the opportunity to experience everything it has to offer you and your family! AAAA+++
Property Details
Interior
Features
Main Floor
Living Room
15.05 x 12.09Bedroom
13 x 9.05Bedroom Primary
13.05 x 12Kitchen
15.05 x 10.02Exterior
Features
Parking
Garage spaces 1
Garage type -
Other parking spaces 2
Total parking spaces 3
Property History
 43
43Get up to 1% cashback when you buy your dream home with Wahi Cashback

A new way to buy a home that puts cash back in your pocket.
- Our in-house Realtors do more deals and bring that negotiating power into your corner
- We leverage technology to get you more insights, move faster and simplify the process
- Our digital business model means we pass the savings onto you, with up to 1% cashback on the purchase of your home


