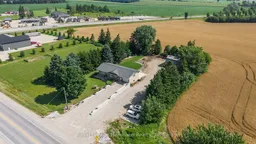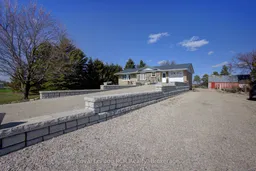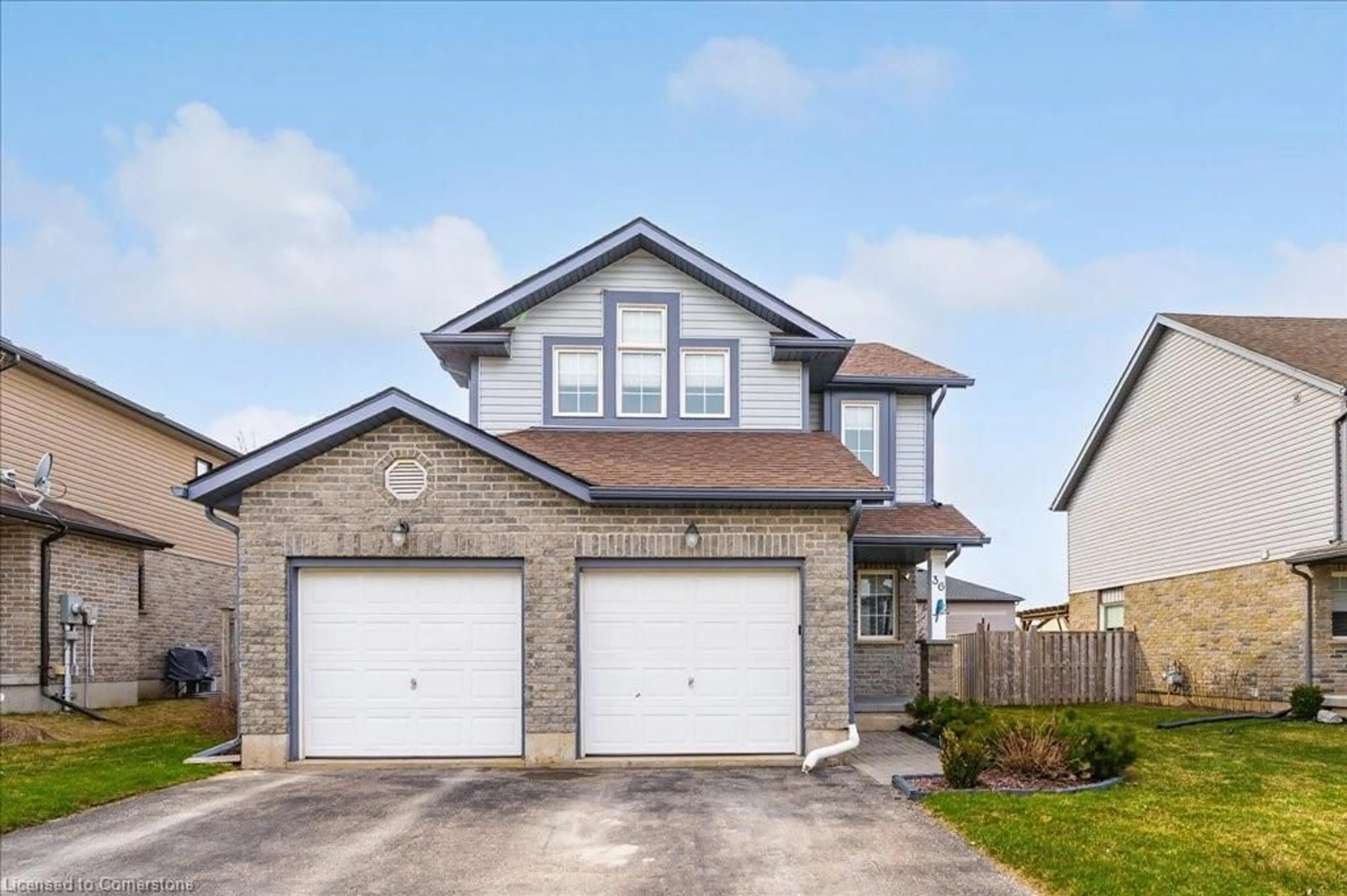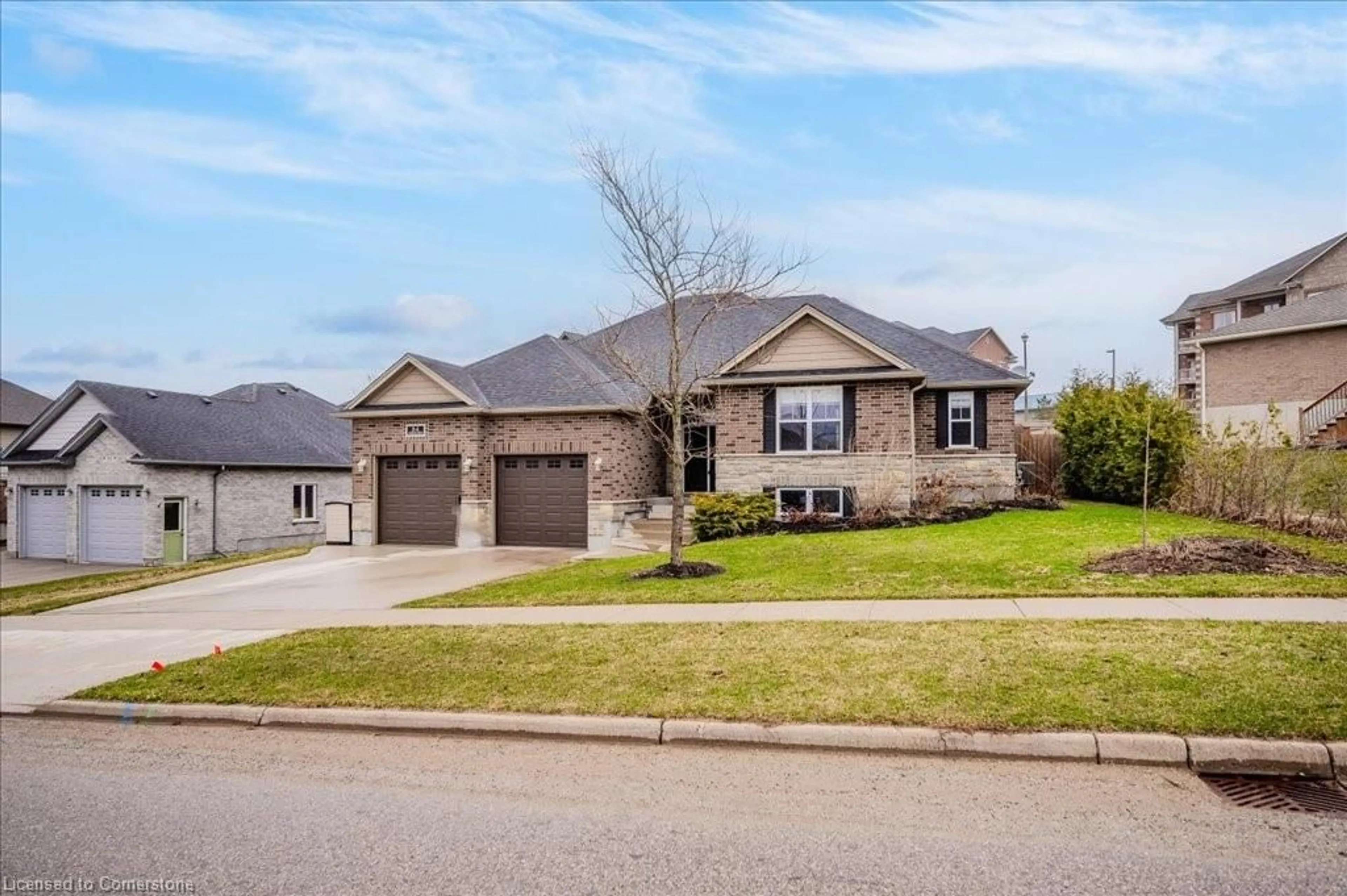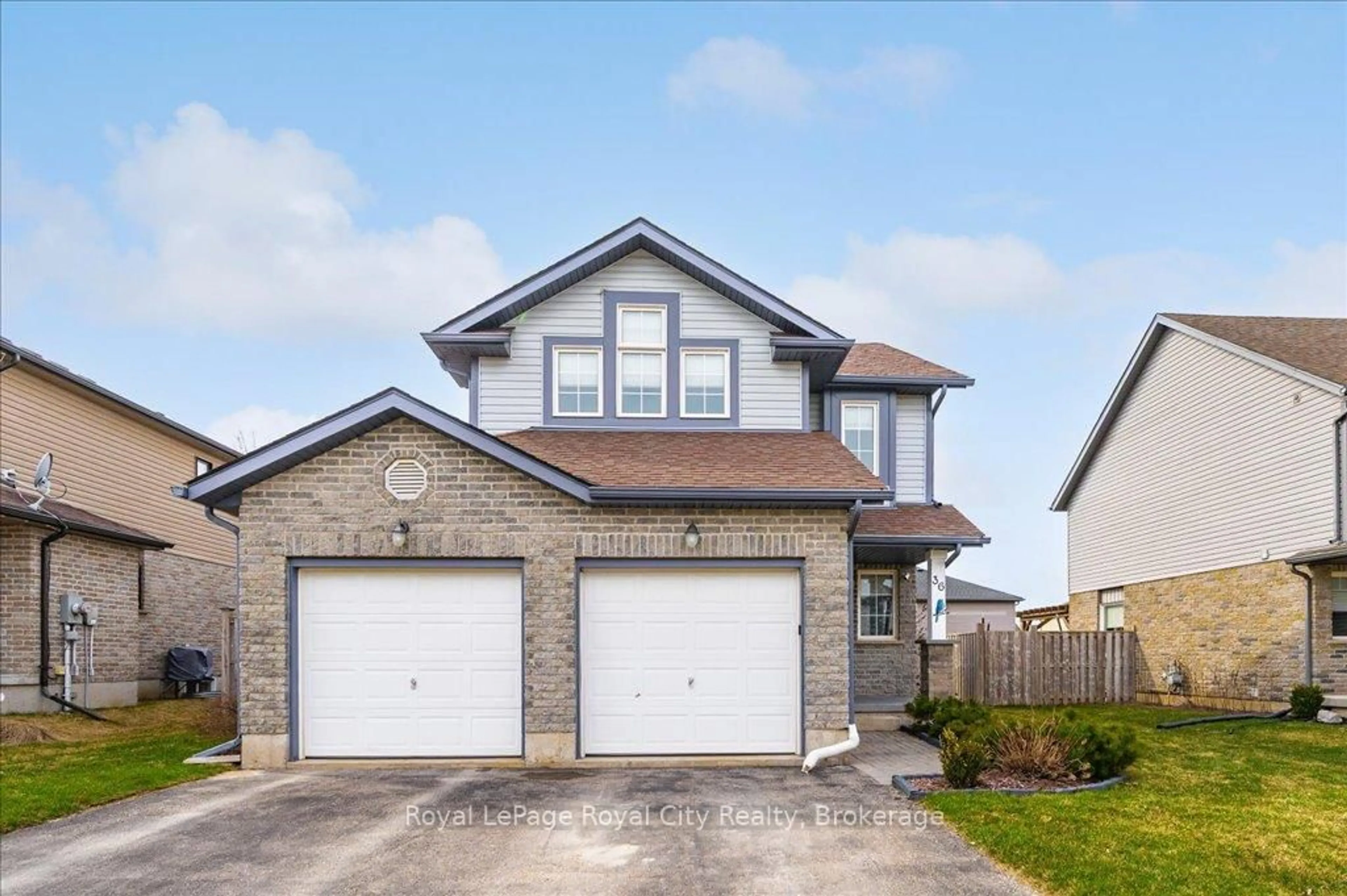Have you been looking to downsize but still be in the country? Somewhere that is minutes from town but still gives you the privacy and seclusion of only having farming fields outside of your tree lined property. How about a property that provides highway exposure for advertising your business, yet still the seclusion for your privacy. This 4+ bedroom, 2 bath bungalow provides ample space for your family to grow in or you to slow down in, that has also undergone many updates in the last 8 years. Relax with peace of mind knowing the roof, main floor luxury vinyl plank flooring, central air, gorgeous kitchen cabinetry & countertops, appliances and more have all been replaced in the last 8 years. The attached main floor garage as well as basement garage/workshop provide for ample indoor storage, parking and workshop opportunities. The spacious rec room with walk out basement as well as main floor living room are all pouring with natural light and space to entertain indoors. Not to mention the spacious outdoor concrete patio and private backyard for outdoor entertaining. The 40' x 40' hip roof shed/barn & large separate driveway allows for you to live your hobby farm dreams, run a home business, tinker on your trucks or tractors or provide storage solutions. The peace of mind and convenience of being is located 5 minutes to Palmerston, 10 minutes to Harriston, 30 minutes to Fergus, 40 minutes to Guelph & KW & Orangeville is one of the many added benefits of this home and property. Whether you're looking to slow down, but still have space to host the whole family, or your family is growing yet you want to be out of town, you can find the seclusion, privacy and balance of convenience all here at 8715 Wellington Road 7.
Inclusions: Fridge, Stove, Dishwasher, Window Coverings, Light Fixtures, Garage Door Opener & Remote(s).
