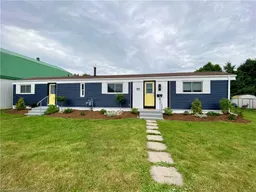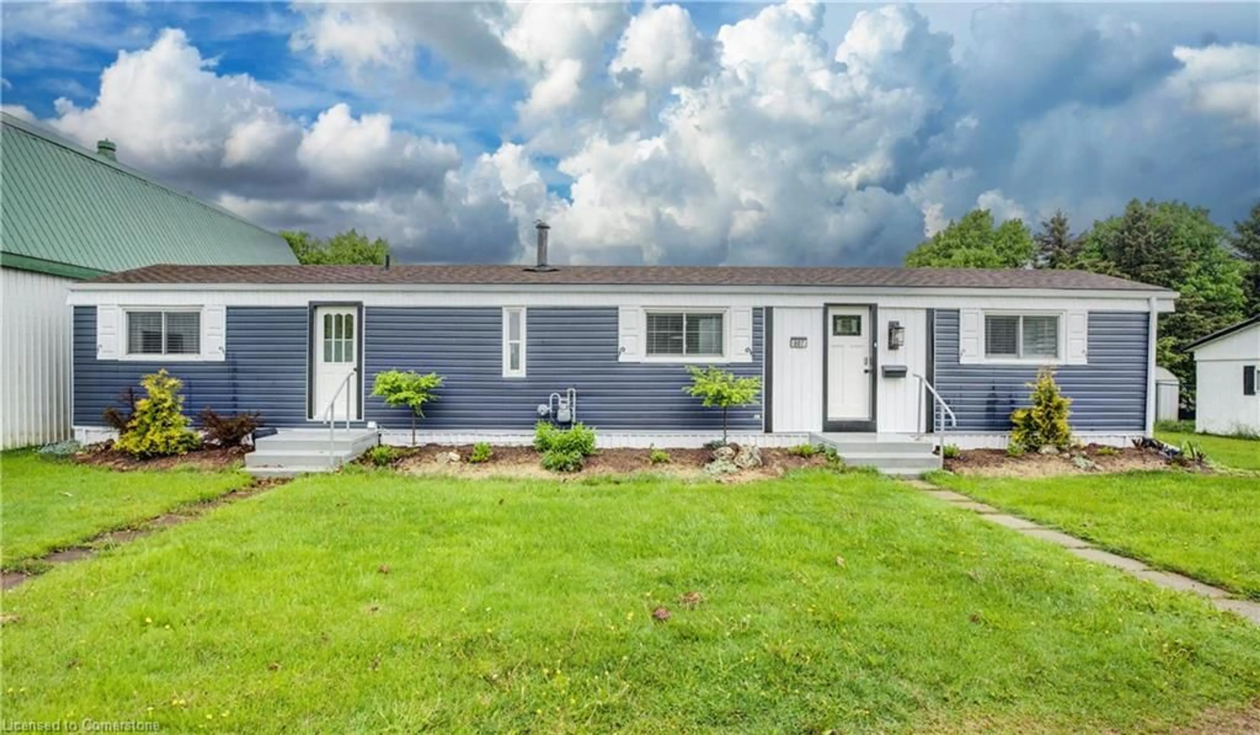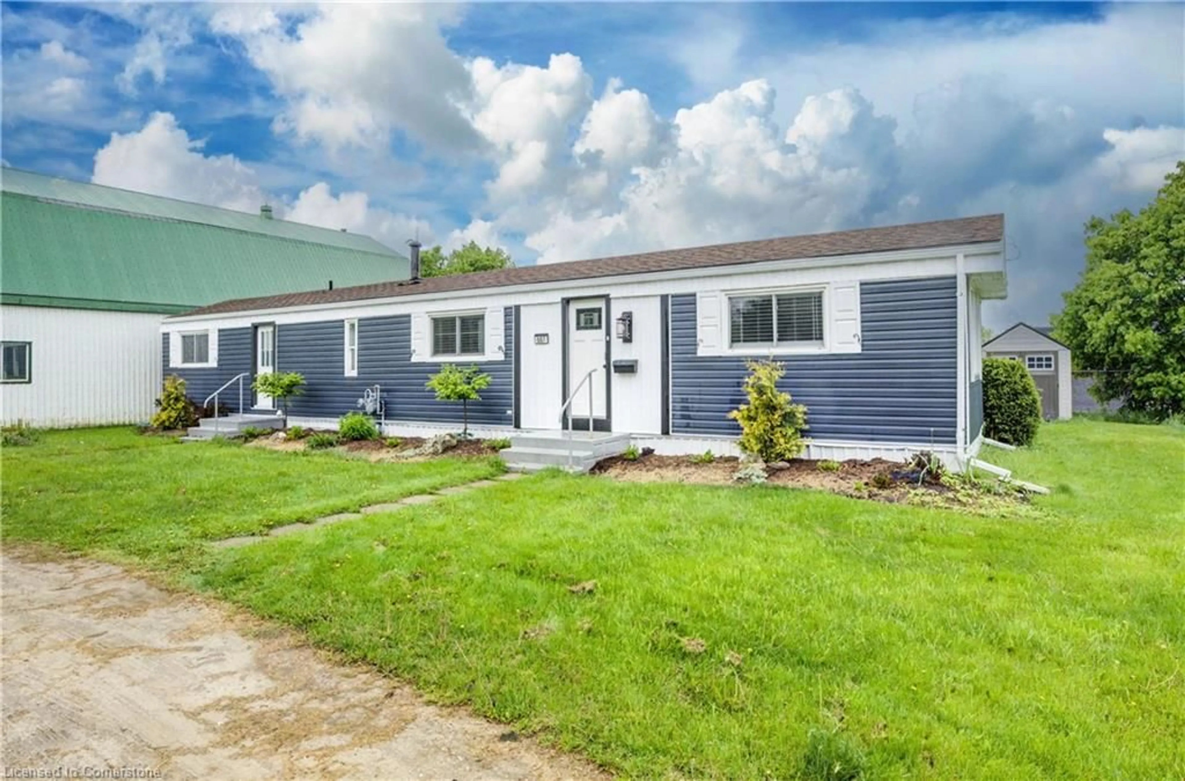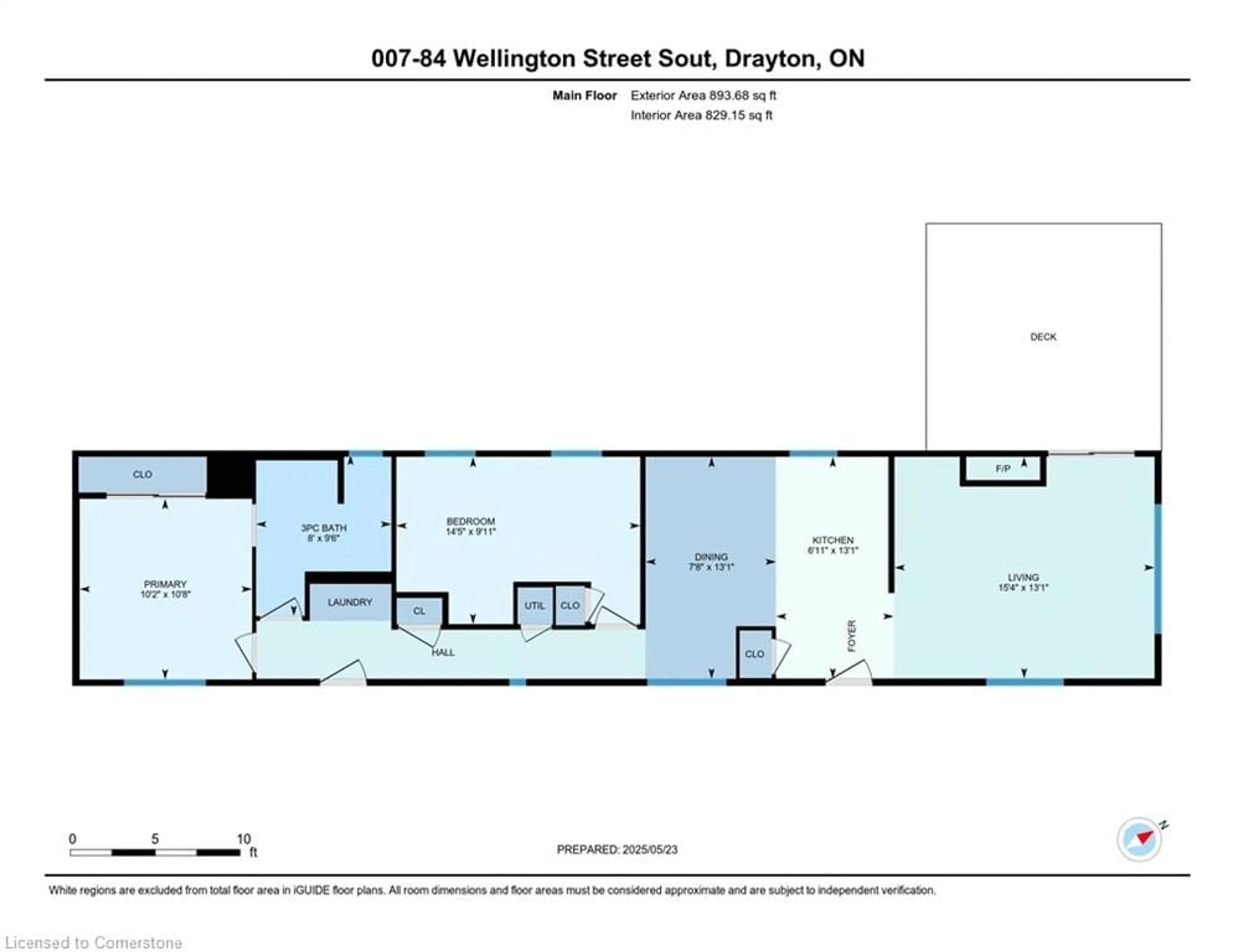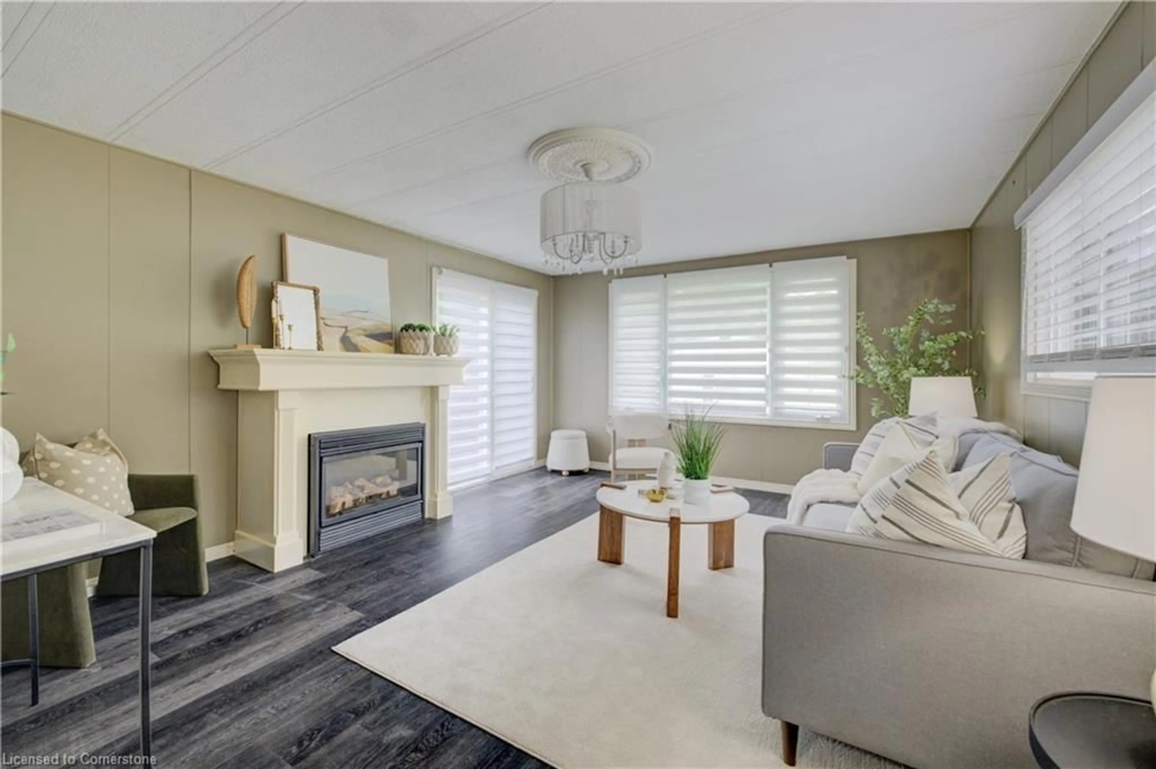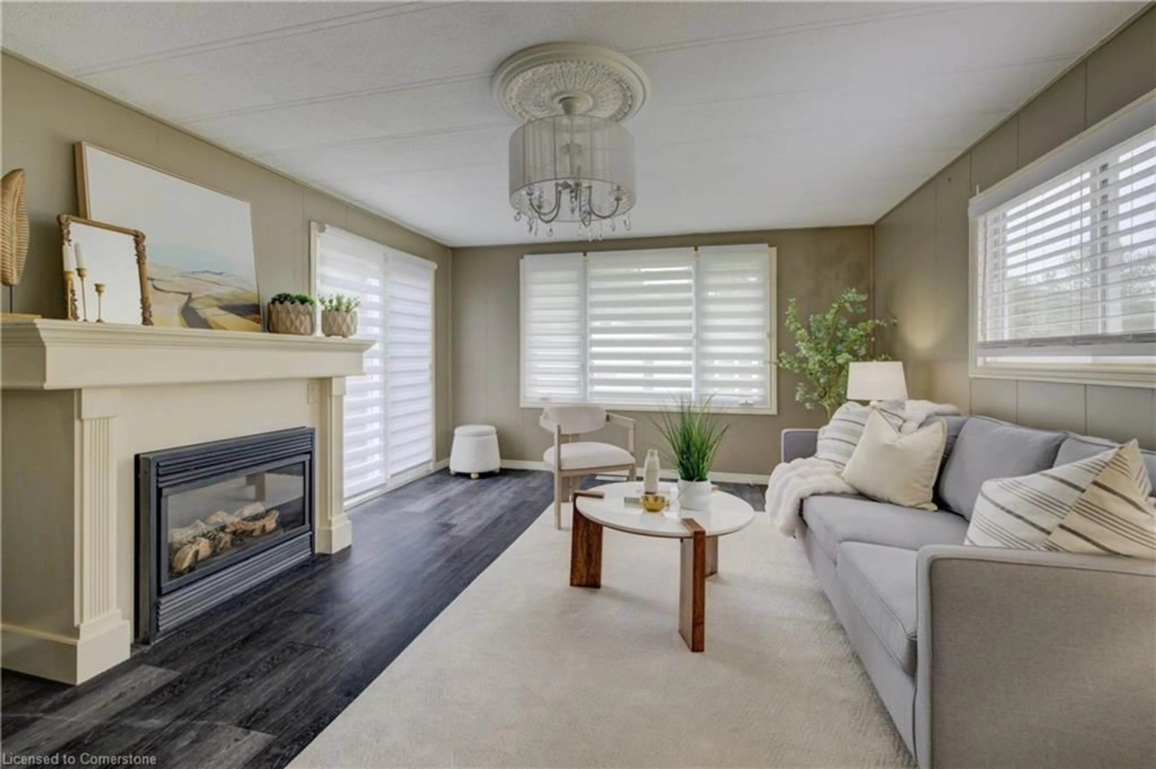84 Wellington St #7, Drayton, Ontario N0G 1P0
Contact us about this property
Highlights
Estimated valueThis is the price Wahi expects this property to sell for.
The calculation is powered by our Instant Home Value Estimate, which uses current market and property price trends to estimate your home’s value with a 90% accuracy rate.Not available
Price/Sqft$305/sqft
Monthly cost
Open Calculator

Curious about what homes are selling for in this area?
Get a report on comparable homes with helpful insights and trends.
+23
Properties sold*
$868K
Median sold price*
*Based on last 30 days
Description
Discover affordable year-round living in the quiet and friendly Drayton Trailer Park—a small, well-kept community located just steps from local amenities including shopping, the library, and a medical clinic. This updated 2-bedroom mobile home offers a comfortable and low-maintenance lifestyle, ideal for seniors or anyone seeking a peaceful place to call home. Originally built in 1989, the home has seen many recent improvements. In 2025, the kitchen and bathroom were fully renovated with quartz countertops, new cabinetry, and updated appliances. Additional upgrades over the past few years include new flooring, fresh paint, window treatments, an updated deck, and a new storage shed for added convenience. Exterior enhancements such as improved insulation, back skirting, and some fresh vinyl siding boost both efficiency and curb appeal. Set on a concrete pad with a private deck and a nicely sized yard, there’s space to relax or garden outdoors. Parking for two vehicles is also included. Please note: this home is on leased land and is best suited to cash buyers, as traditional financing is generally not available. Don’t miss your chance to own a stylish and well-cared-for home in the heart of Drayton.
Property Details
Interior
Features
Main Floor
Eat-in Kitchen
16 x 10.02Living Room
15.04 x 13Laundry
0 x 0Bedroom
10.07 x 10.03Exterior
Features
Parking
Garage spaces -
Garage type -
Total parking spaces 2
Property History
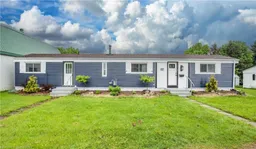 26
26