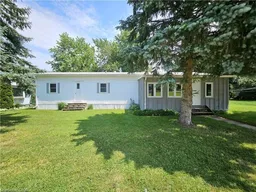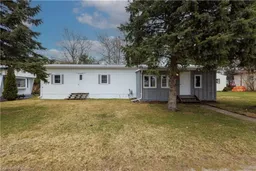Welcome to this beautifully updated, year-round modular home tucked within Drayton’s quiet 7-unit trailer park. This small, welcoming community offers peace and convenience, situated right beside the grocery store and elementary school and just a short walk to the library, medical clinic, and the renowned Drayton Festival Theatre.
Ideal for seniors, downsizers, or anyone looking for a comfortable and affordable place to call home, this 2-bedroom modular residence blends charm with thoughtful modern updates. The enclosed sunroom welcomes you inside, leading to an open-concept kitchen and living area filled with natural light from the bay window and sliding patio doors.
The home features two bedrooms, a 4-piece bathroom, hallway laundry, and a convenient second exterior entrance. Originally built in 1970, it was tastefully refreshed in 2022/2023 with new flooring, trim, an opened-up layout, updated kitchen and bath, LED lighting, and fresh paint throughout.
Additional highlights include an enclosed porch (1993), updated house windows (2017), an L-shaped deck, two storage sheds, a clothesline, and all appliances included. With parking for two vehicles, visitor parking, and low utility costs, this home is both practical and inviting.
Please note this home is situated on leased land and typically requires a cash buyer, as traditional financing may not apply.
Move-in ready and full of warmth, this modular home is ready to welcome its next owner.
Inclusions: Built-in Microwave,Carbon Monoxide Detector,Dryer,Hot Water Tank Owned,Refrigerator,Stove,Washer,Window Coverings
 28
28



