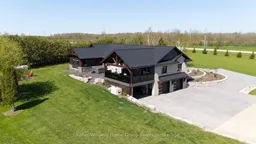Welcome to 6817 Wellington Road 9, an exquisite home that has been thoughtfully renovated, offering over 3,200 square feet of beautifully finished living space. With nearly $1 million invested in recent upgrades, this property effortlessly blends modern luxury with classic craftsmanship. Featuring 4 spacious bedrooms and 3 elegant bathrooms, the home boasts a stunning cathedral ceiling that unites the kitchen and living room, creating an open and inviting space. Every room offers picturesque views of the surrounding countryside. The chef's kitchen is a true highlight, with custom cabinetry, quartz countertops, high-end appliances, a farmhouse sink, and a large island perfect for entertaining. Step outside from the kitchen to enjoy a morning coffee or relax on the timber-crafted covered deck, complete with glass railings that preserve the sweeping views of the natural landscape. The main floor includes all 4 bedrooms, along with a beautiful 3-piece bathroom. The primary bedroom offers a serene retreat, featuring a cozy fireplace and breathtaking views of the countryside. Indulge in the luxurious 5-star ensuite, where no detail has been overlooked. Downstairs, you'll find the laundry room, a third bathroom, and another family room ideal for movie nights around the fireplace. Two large unfinished spaces offer potential for storage or to create your dream recreation room. Step outside to discover meticulously designed exterior features, including $75,000 worth of concrete stamped patios, fire pit, walkways, driveway, and armour stone gardens. A detached 13 x 14 structure offers endless possibilities, whether as a workshop, studio, or extra storage. A custom timber-frame entrance sets the stage for the elegance and character found throughout this exceptional property. Don't miss the rare opportunity to own this truly remarkable home!
Inclusions: All Tv's and TV mounts, Fridge, Stove, dishwasher, washer and dryer
 48
48


