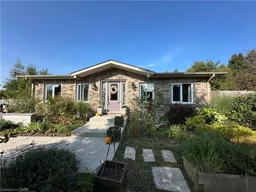Welcome to this spacious and beautifully rebuilt bungalow, offering over 2,000 sq.ft. on the main level and set on a generous 0.65-acre lot within the town limits complete with no backyard neighbours, plenty of parking, and room to build a workshop if desired. Completely renovated from the inside out in 2010, this home blends modern function with warm character. The open-concept layout features a open foyer, a convenient mud/laundry room, soaring cathedral ceilings with tongue-and-groove pine, three skylights, and oversized windows that fill the home with natural light. The impressive kitchen is a cook’s dream with gas stove, work-island, pantry, and appliances included, all open to the dining area and the bright living room with cozy gas fireplace. The rear of the home is designed for comfort and relaxation, showcasing a spacious primary suite with walk-in closet, 3-piece ensuite, and walkout to the oversized 26’ x 14’ deck overlooking the fully fenced backyard. Two additional bedrooms with (1) double closet and one ideal as a bedroom or home office with deck access plus a full 4-piece bath and additional storage complete the main floor. The lower level offers incredible potential with its own entrance and with much of the heavy work already complete. With a central hall layout, it’s ready to be finished into a recreation room, bedrooms, bathroom, office, gym, TV room, or even a second kitchen perfect for extended family, rental income, or a contractor’s vision. A covered patio area adds even more living space. With RT zoning, the property provides flexibility for a variety of uses permitted by the Town of Drayton. The oversized lot is a true retreat private & landscaped w/ornamental trees, fruit trees, bushes, a fenced garden, shed & plenty of space for children to play. This one-of-a-kind property offers endless possibilities & opportunities. A simple drive-by won’t do it justice, you'll want to step inside & explore everything this home & property have to offer.
Inclusions: Dishwasher,Dryer,Hot Water Tank Owned,Range Hood,Refrigerator,Smoke Detector,Washer,Window Coverings
 50
50


