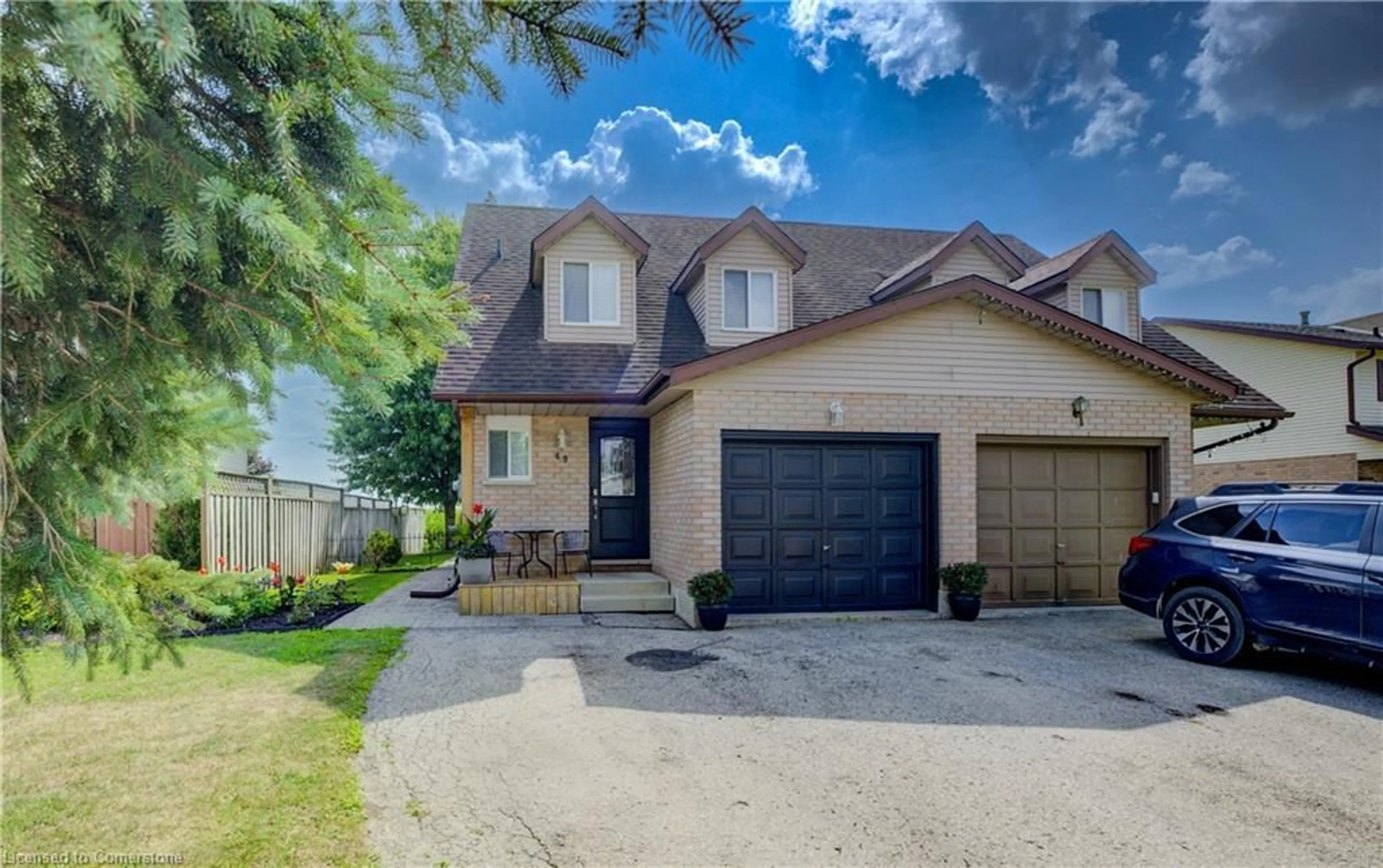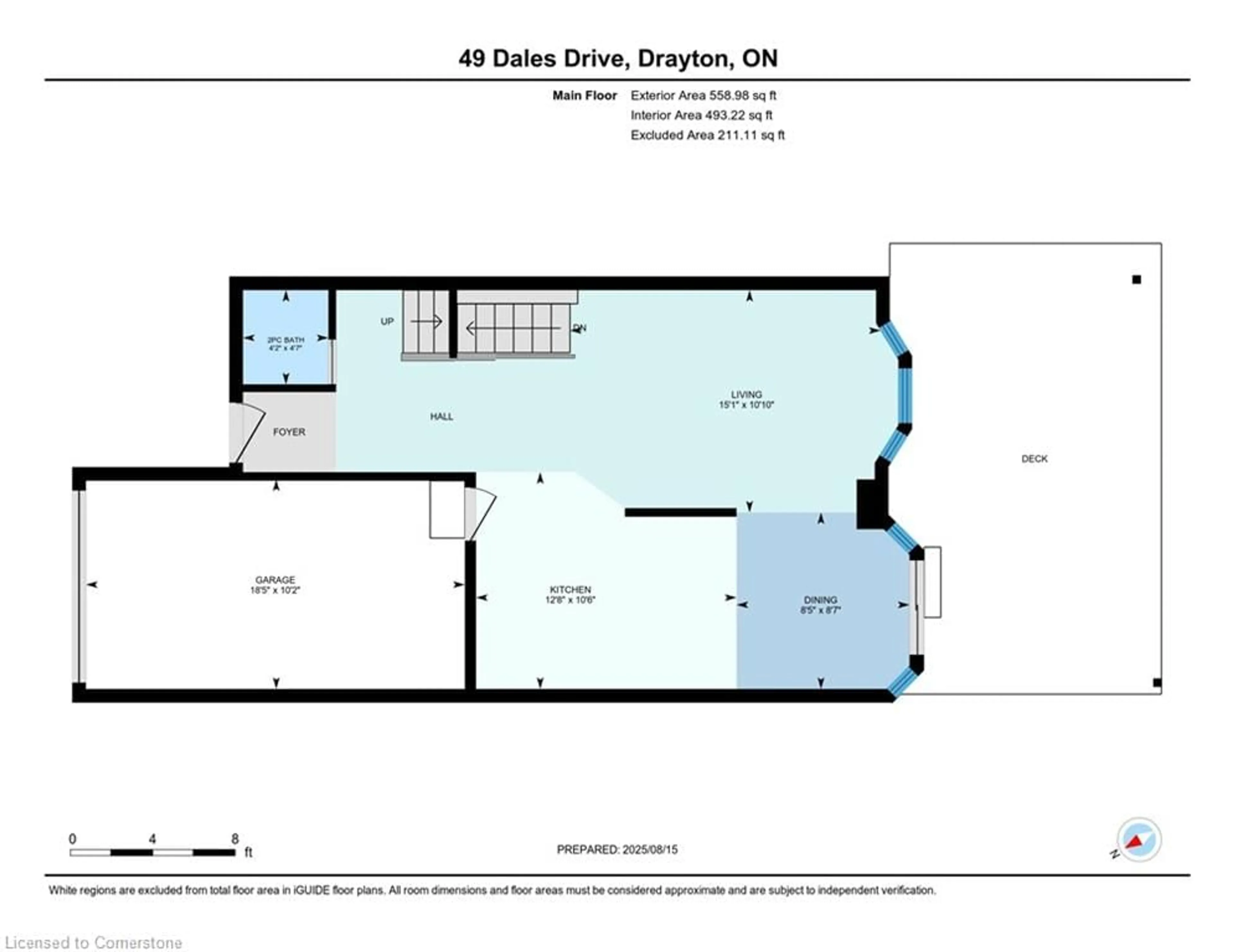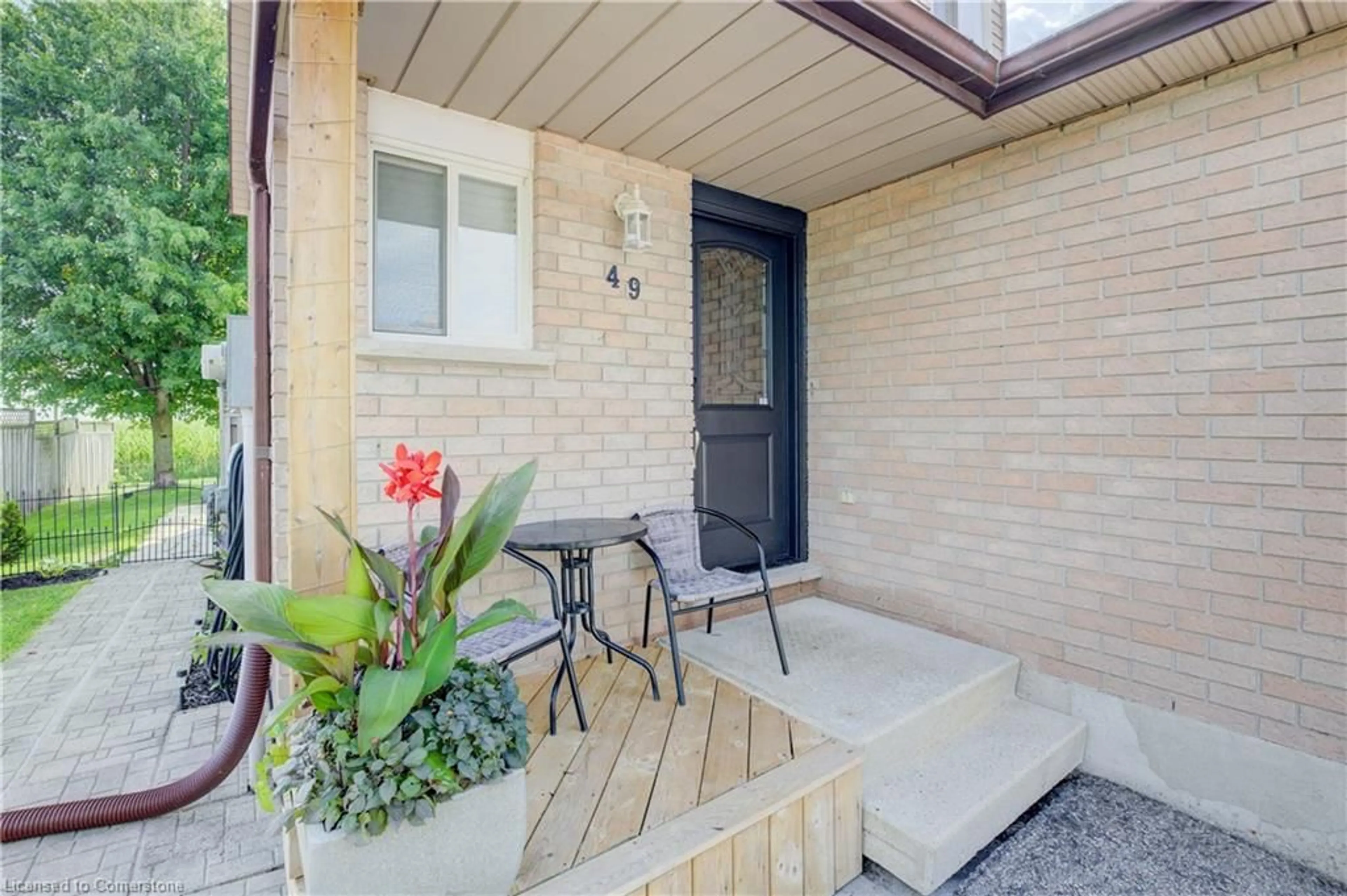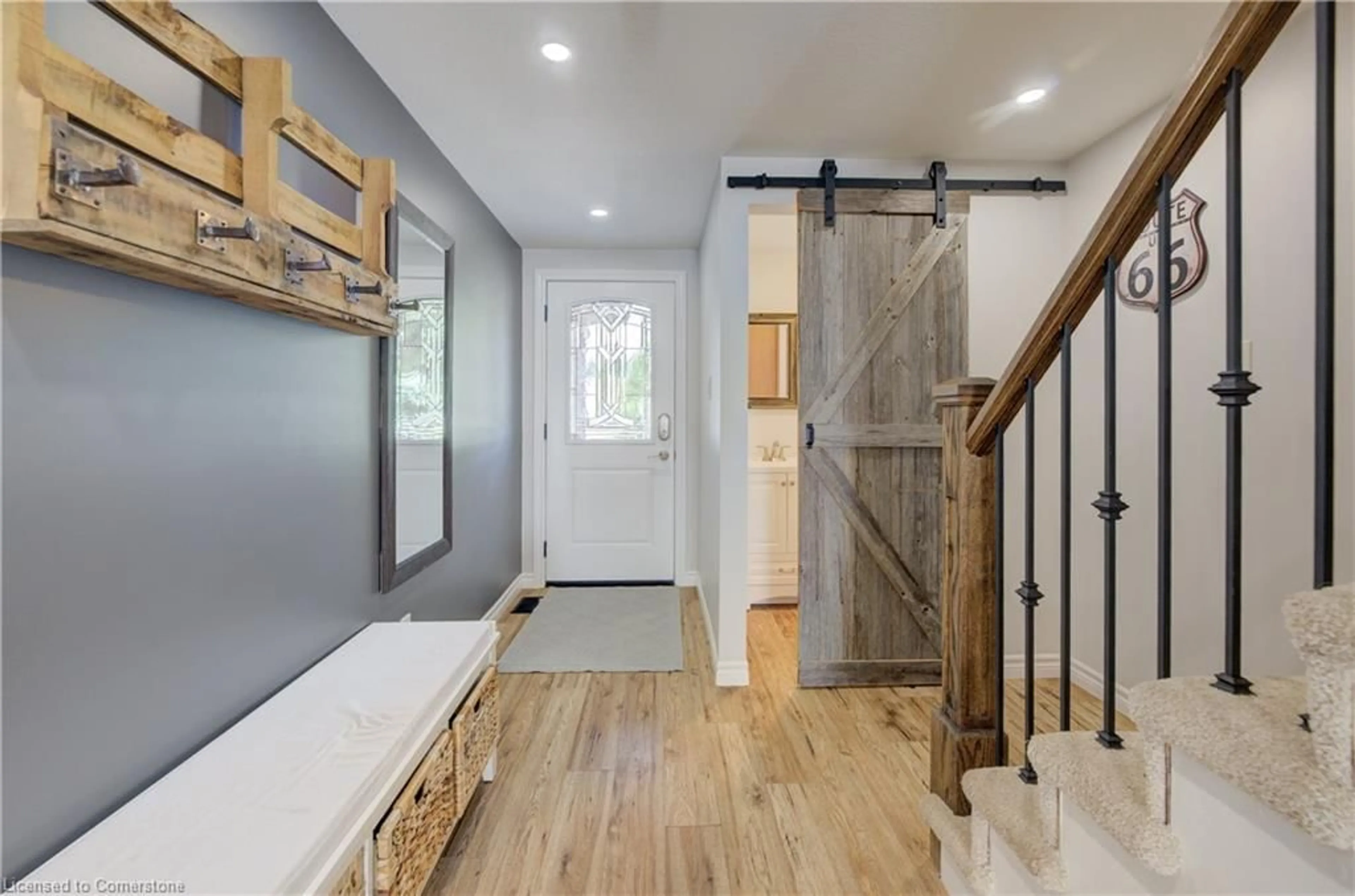49 Dales Dr, Drayton, Ontario N0G 1P0
Contact us about this property
Highlights
Estimated valueThis is the price Wahi expects this property to sell for.
The calculation is powered by our Instant Home Value Estimate, which uses current market and property price trends to estimate your home’s value with a 90% accuracy rate.Not available
Price/Sqft$408/sqft
Monthly cost
Open Calculator

Curious about what homes are selling for in this area?
Get a report on comparable homes with helpful insights and trends.
+15
Properties sold*
$780K
Median sold price*
*Based on last 30 days
Description
Move-In Ready Semi-Detached with Scenic Farm Views Welcome to this charming 3-bedroom, 2-bathroom semi-detached home, perfectly positioned with no rear neighbours—just peaceful views of open fields. From the welcoming front porch with lovely landscaping, step into an updated and thoughtfully designed layout that’s perfect for everyday living. The main floor features a 2-piece bathroom off the entry, a comfortable living room, and a beautiful, well-appointed kitchen with direct access to the single-car garage. The dining area, with its sliding patio door, opens to a spacious deck and fenced backyard with a storage shed—ideal for enjoying sunsets over the fields. Upstairs, you’ll find a generous primary bedroom, two additional bedrooms, and a 4-piece main bathroom. The finished basement expands your living space with a cozy rec room, a practical office nook, laundry area with sink, and a utility room for extra storage. This move-in ready home comes complete with appliances and is ideally located close to everyday essentials—grocery store, pharmacy, library, dining, park, and more. You’re also just minutes from schools, community facilities, the Drayton Festival Theatre, and walking trails, making it a wonderful choice for families, first-time buyers, or downsizers alike.
Property Details
Interior
Features
Main Floor
Living Room
3.30 x 4.60Bathroom
1.40 x 1.272-Piece
Dining Room
2.62 x 2.57Other
3.10 x 5.61Exterior
Features
Parking
Garage spaces 1
Garage type -
Other parking spaces 3
Total parking spaces 4
Property History
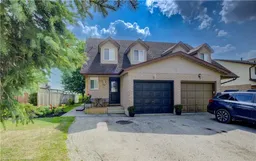 43
43