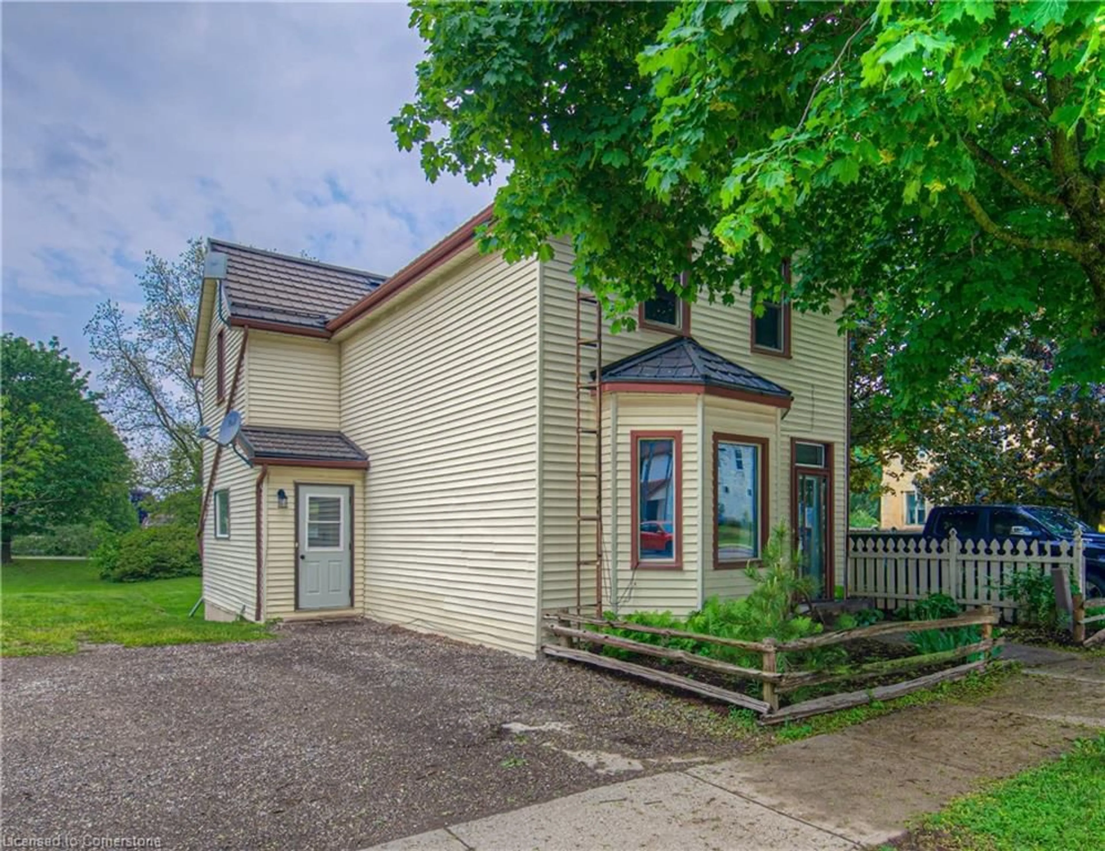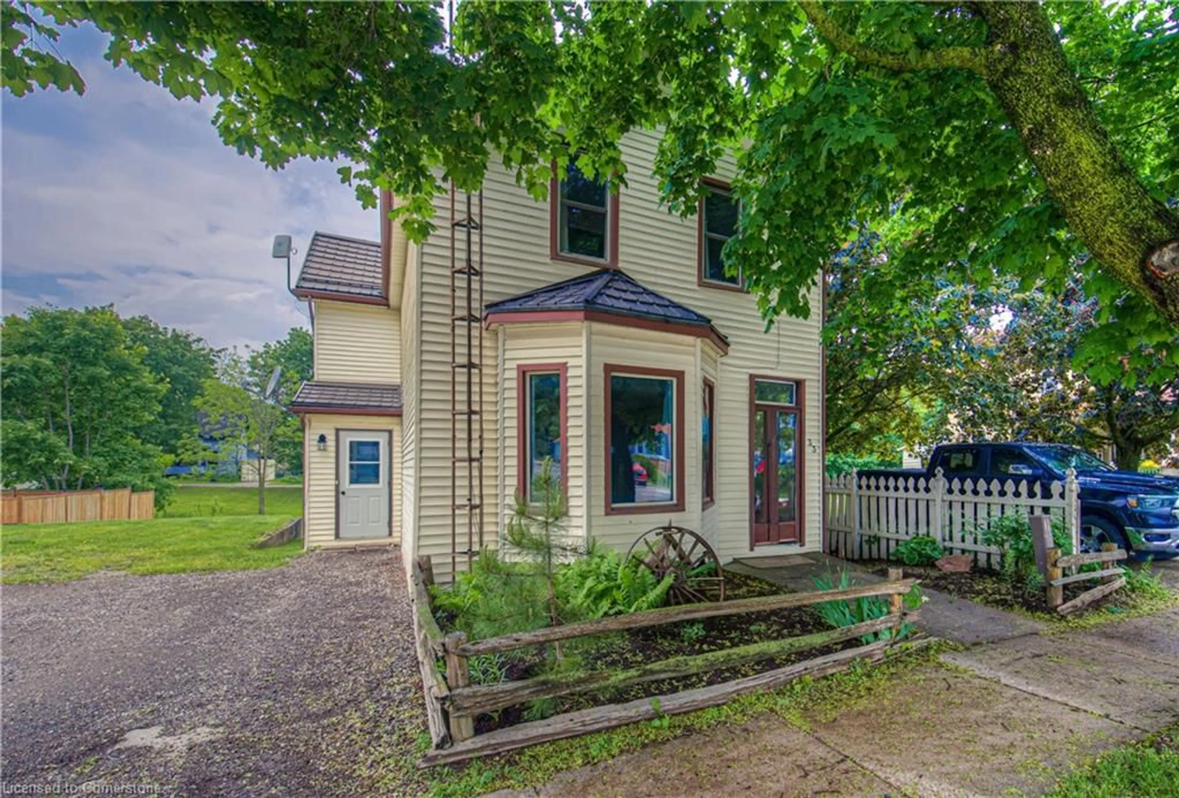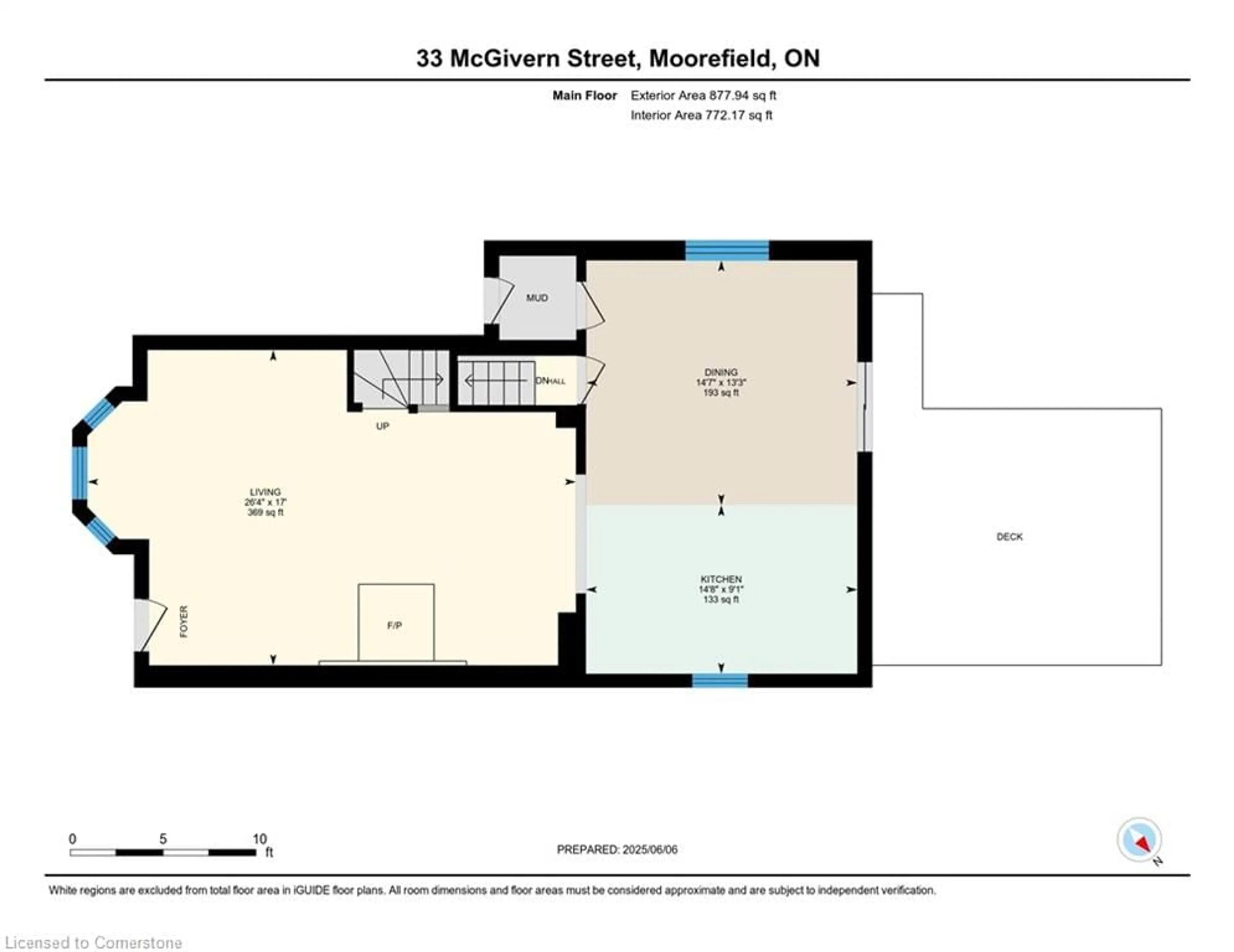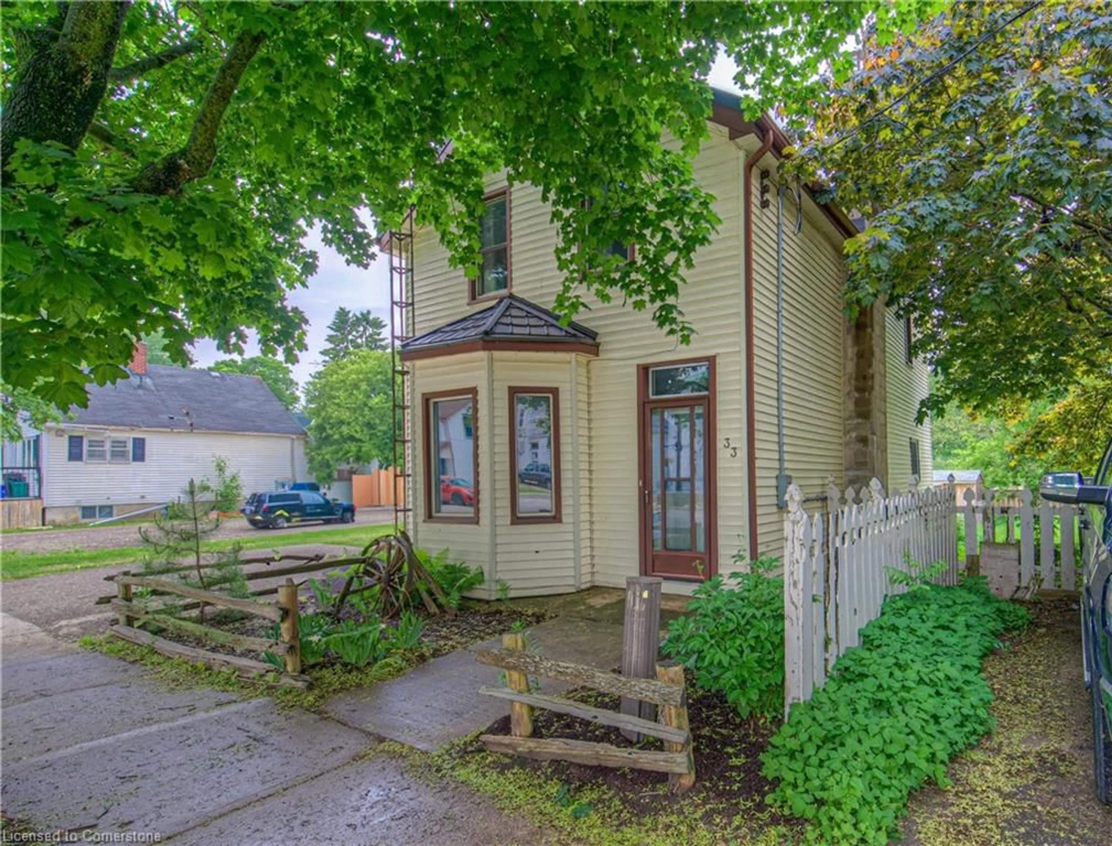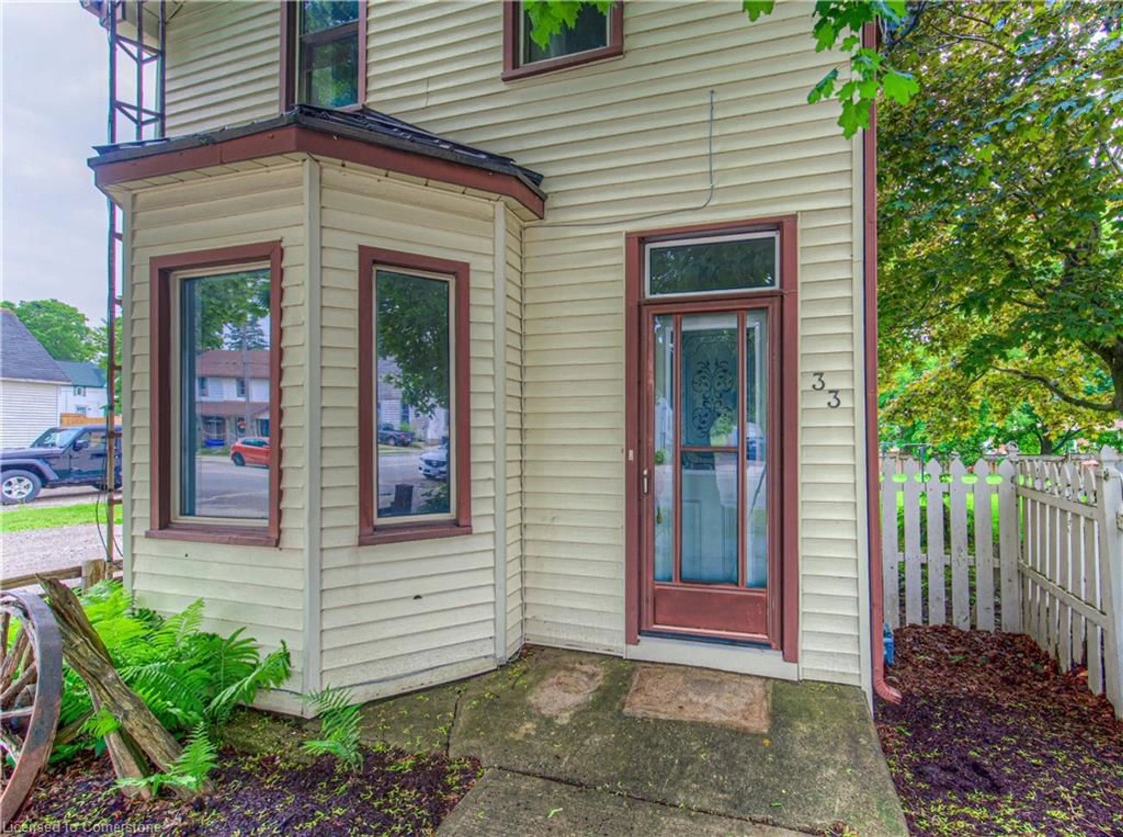33 Mcgivern St, Moorefield, Ontario N0G 2K0
Contact us about this property
Highlights
Estimated ValueThis is the price Wahi expects this property to sell for.
The calculation is powered by our Instant Home Value Estimate, which uses current market and property price trends to estimate your home’s value with a 90% accuracy rate.Not available
Price/Sqft$378/sqft
Est. Mortgage$2,791/mo
Tax Amount (2025)$2,457/yr
Days On Market20 days
Description
Welcome to 33 McGivern Street where small town charm meets practical living. Set on a generous 50' x 200' lot, this beautifully maintained two storey home offers a blend of character, space, and convenience. With 3 bedrooms, 1 full bath, and over 1700 square feet of finished living space, there's plenty of room for your growing family or creative lifestyle. Step inside to discover a warm and inviting layout, featuring a cozy wood burning fireplace in the family room, vinyl siding, and a durable metal roof for peace of mind. The spacious kitchen includes a gas stove and plenty of storage, while the large back deck extend your living space outdoors. Modern upgrades like a newer gas furnace (2022), municipal services (water and sewer), and fibre optic internet add comfort and efficiency to this classic home. The deep backyard is ideal for gardening, kids, pets or simply relaxing in your own slice of rural Ontario. Located just steps from downtown Moorefield, parks, schools, and community amenities, this property offers the perfect balance of quiet living with everyday convenience. Immediate possession available! Don’t miss your chance and book a private showing today!
Property Details
Interior
Features
Main Floor
Dining Room
14.8 x 13sliding doors / walkout to balcony/deck
Family Room
26.8 x 17Bay Window
Kitchen
14.8 x 9Exterior
Features
Parking
Garage spaces -
Garage type -
Total parking spaces 2
Property History
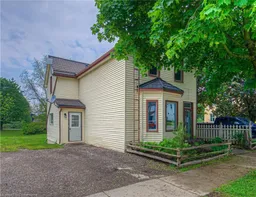 43
43Get up to 1% cashback when you buy your dream home with Wahi Cashback

A new way to buy a home that puts cash back in your pocket.
- Our in-house Realtors do more deals and bring that negotiating power into your corner
- We leverage technology to get you more insights, move faster and simplify the process
- Our digital business model means we pass the savings onto you, with up to 1% cashback on the purchase of your home
