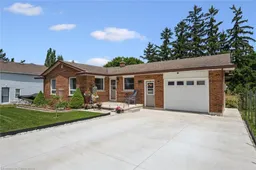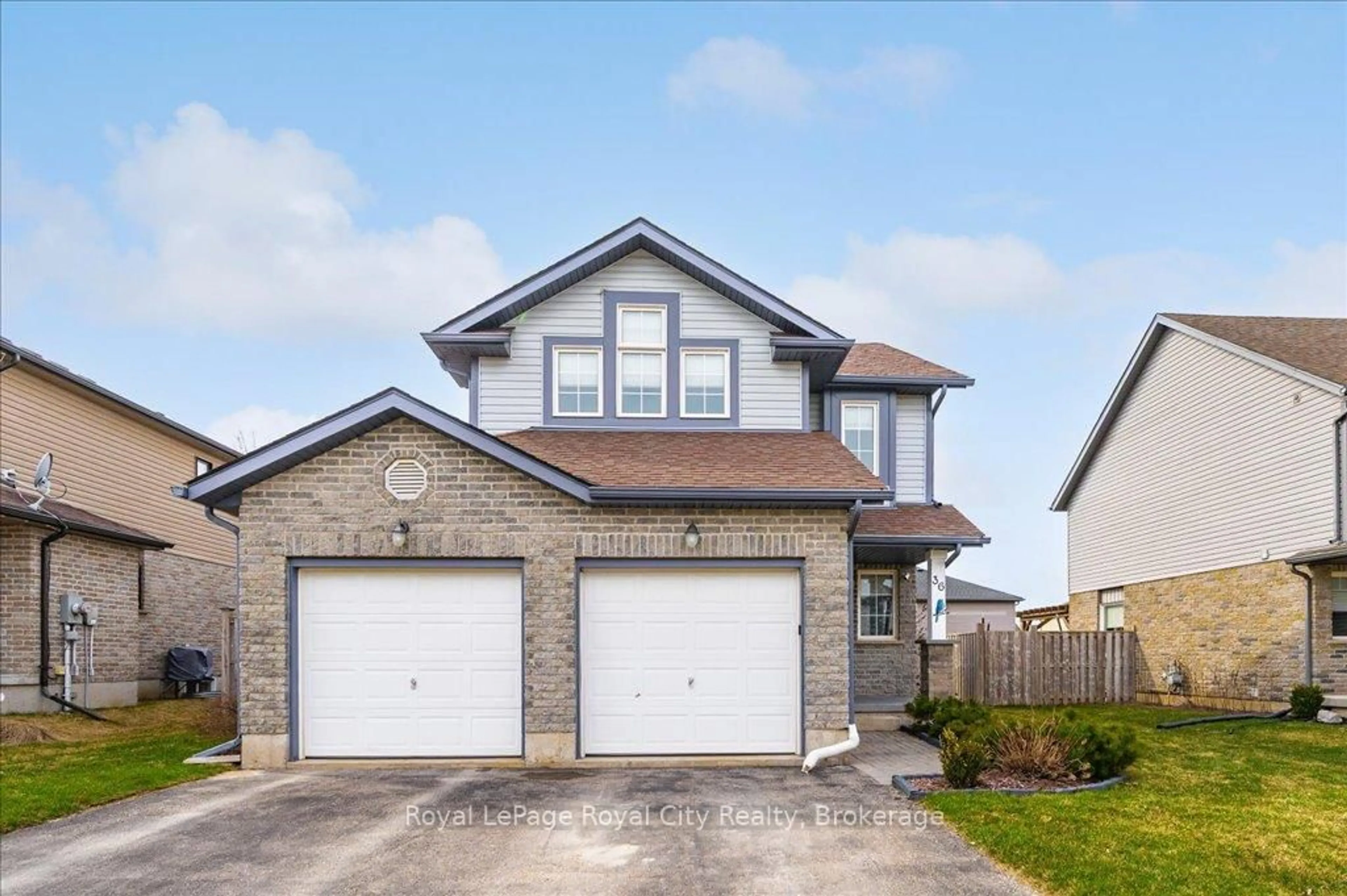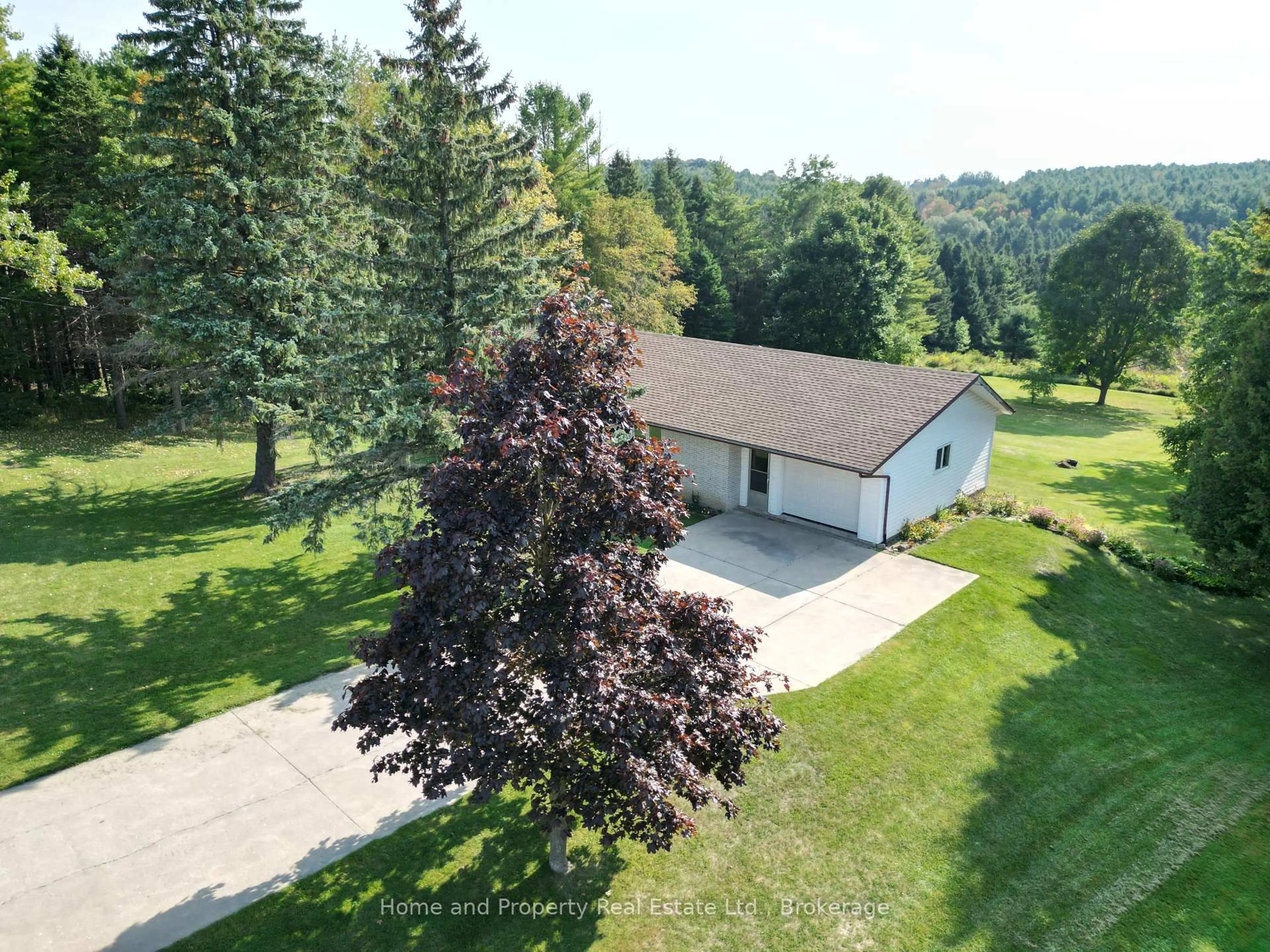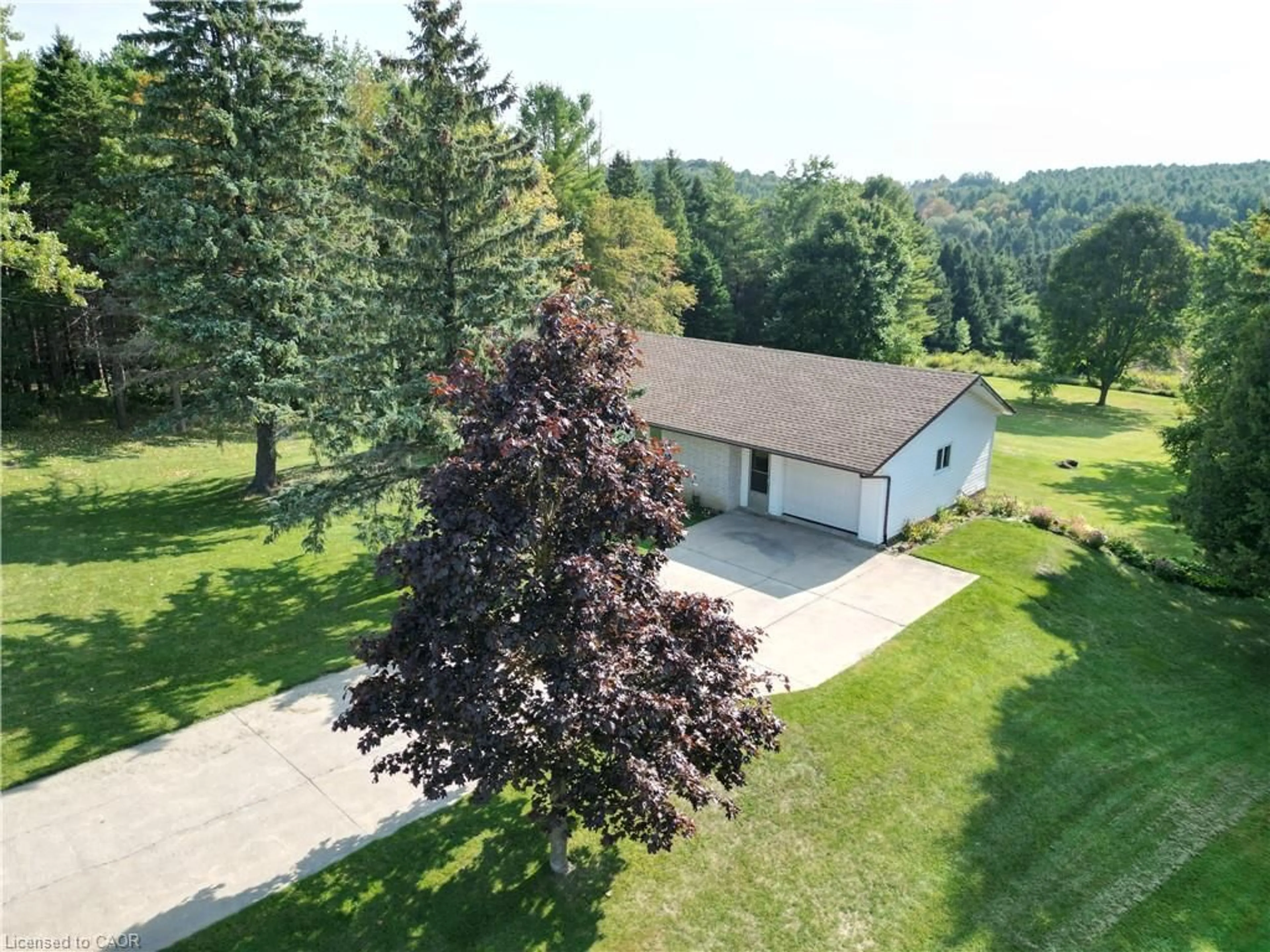Welcome to 30 High Street in the heart of Drayton! A beautifully renovated bungalow offering the perfect blend of comfort, style, and space for today’s families or downsizers who don’t want to compromise on quality. From the moment you arrive, the curb appeal sets the tone. The newer concrete double driveway provides parking for up to five vehicles, complemented by an extra-large garage with rear storage. The landscaped gardens and inviting porch welcome you inside, where thoughtful updates shine.
*The main floor features a bright, open-concept layout. The renovated kitchen with quartz countertops, undermount sink, and modern finishes flows seamlessly into a spacious dining area and sun-filled living room with oversized picture windows. Updated flooring adds warmth throughout. The primary bedroom is generously sized, with two additional bedrooms offering flexibility for family, guests, or a home office. The main bathroom has just been fully renovated with a fresh, spa-like design.
*The lower level extends your living space with a huge recreation room and cozy fireplace. A bonus room works well as a gym, hobby space, or extra bedroom. The finished laundry room includes a washtub and storage. Finished with 3-piece bath. With a walkout to the backyard, this level connects indoor and outdoor living.
*The backyard is a standout. Expansive enough for a future pool, it’s already landscaped for entertaining and relaxation. Enjoy evenings under the gazebo, unwind in the jacuzzi tub, or great for family gathering. Offering privacy, space, and endless opportunities, it’s ideal for family life or hosting friends.
*Lovingly maintained and upgraded, this home is move-in ready with stunning updates and a new competitive price. Located in one of Mapleton’s most family-friendly communities, it’s perfect whether you’re downsizing without compromise or looking for more room to grow.
Inclusions: Dishwasher,Dryer,Garage Door Opener,Hot Water Tank Owned,Range Hood,Stove,Washer,Shed, Jacuzzi Tub, Gazebo, Wooden Swing, Beautiful Garden,
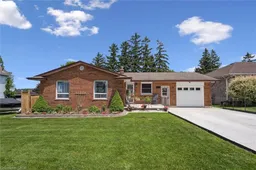 38
38