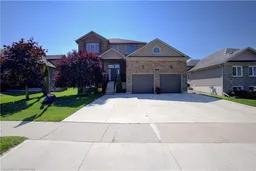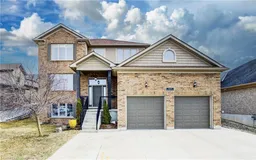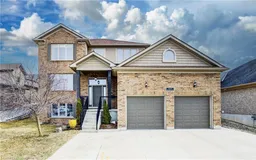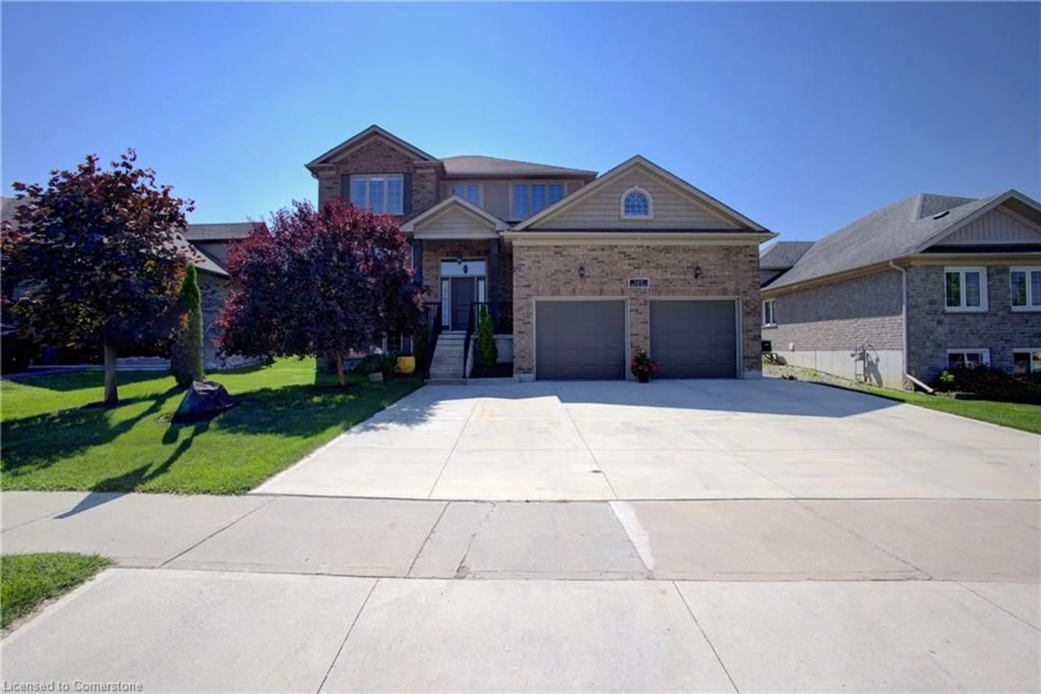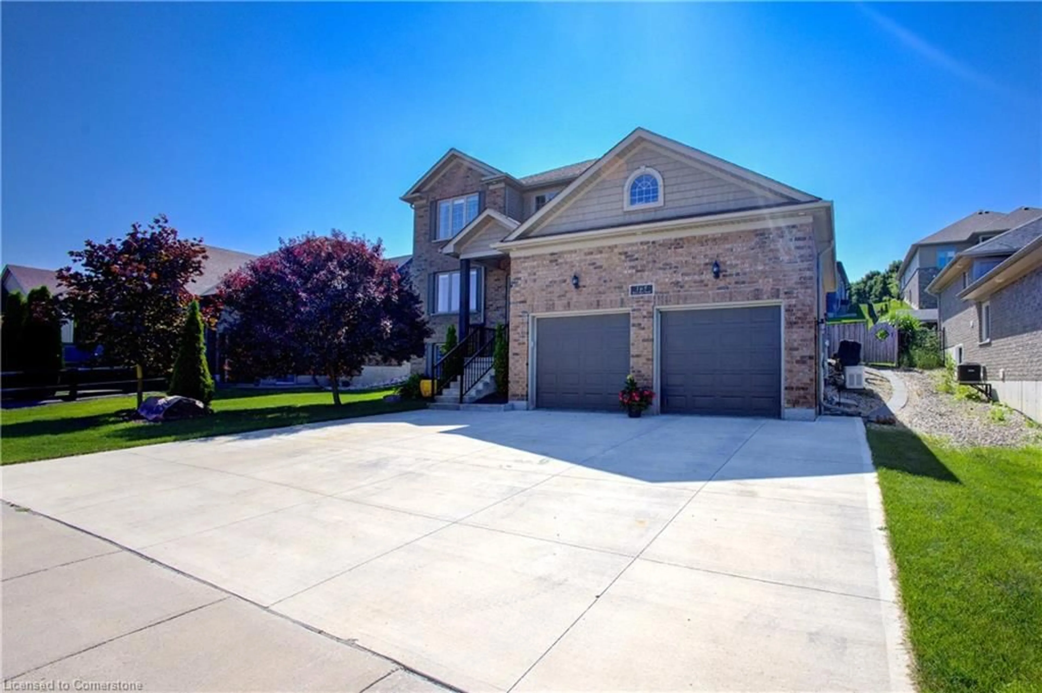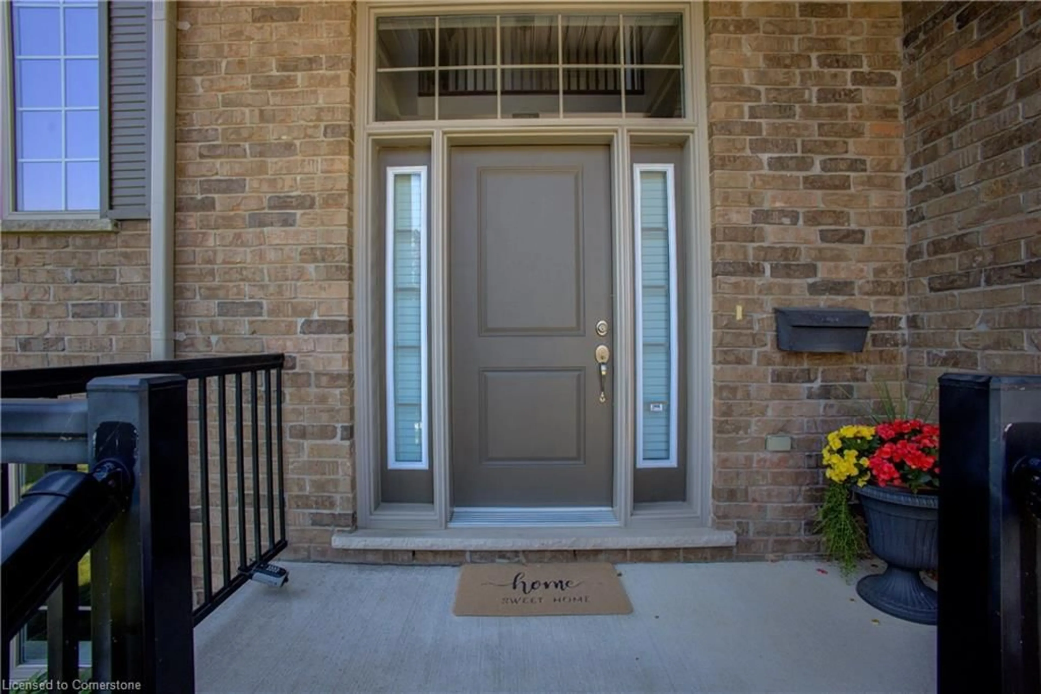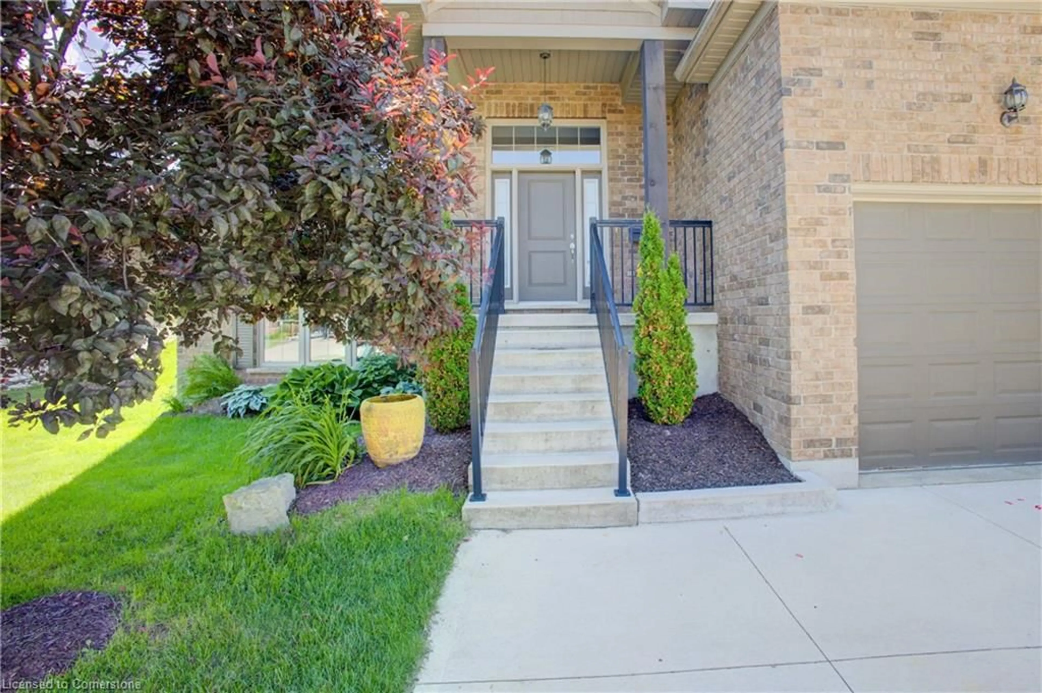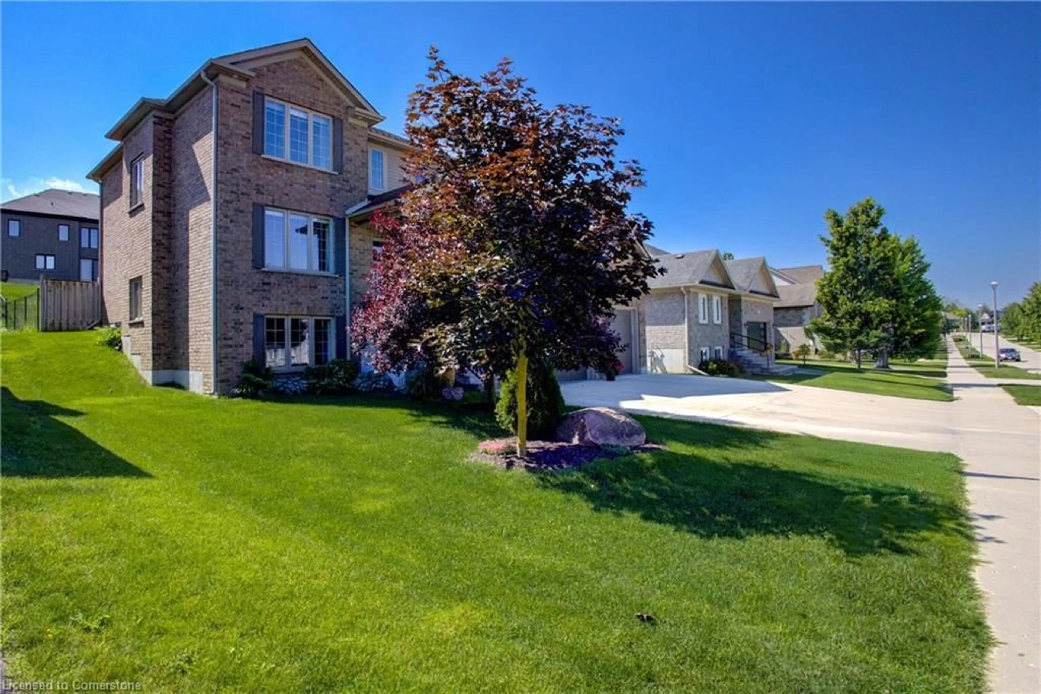165 River Run Rd, Drayton, Ontario N0G 1P0
Contact us about this property
Highlights
Estimated valueThis is the price Wahi expects this property to sell for.
The calculation is powered by our Instant Home Value Estimate, which uses current market and property price trends to estimate your home’s value with a 90% accuracy rate.Not available
Price/Sqft$229/sqft
Monthly cost
Open Calculator

Curious about what homes are selling for in this area?
Get a report on comparable homes with helpful insights and trends.
+15
Properties sold*
$780K
Median sold price*
*Based on last 30 days
Description
Welcome to 165 River Run Road, a beautifully designed 5-bedroom, 4-bathroom home offering over 3,400 sq. ft. of total living space in the charming town of Drayton. With an extra-large driveway and a striking brick exterior, this home boasts incredible curb appeal. Step inside to a bright and open layout, featuring large windows that flood the space with natural light. The main floor is enhanced by warm engineered hardwood floors, pot lights, and a cozy gas fireplace in the living room. The eat-in kitchen is a chef’s dream, complete with stainless steel appliances, quartz countertops, a stylish tile backsplash, and ample cabinet space. The main floor also includes a spacious family room, an office, and a convenient powder room. Upstairs, plush carpeting leads to four generously sized bedrooms, including a primary suite with a private ensuite bath. The finished basement expands your living space with a large recreation room, plenty of storage, a fifth bedroom, and an additional full bathroom. Enjoy outdoor living in the fully fenced backyard with a beautiful deck, perfect for relaxation or entertaining. Located across from the scenic Conestoga Trail and just minutes from Main Street Drayton, this home offers the perfect blend of tranquility and convenience. This property comes equipped with a fully automated generator that instantly powers on during an outage, ensuring uninterrupted comfort and security.
Property Details
Interior
Features
Main Floor
Foyer
3.25 x 2.92Dining Room
2.92 x 3.91Bathroom
1.88 x 1.472-Piece
Kitchen
2.31 x 4.62Exterior
Features
Parking
Garage spaces 2
Garage type -
Other parking spaces 4
Total parking spaces 6
Property History
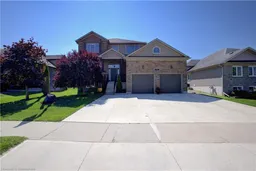 48
48