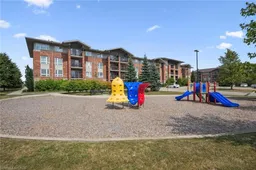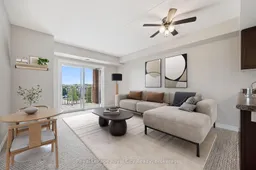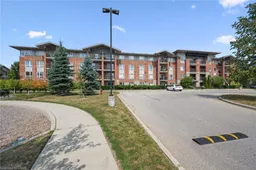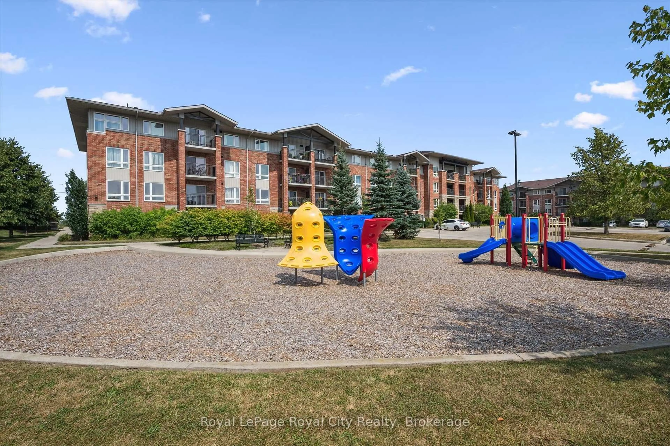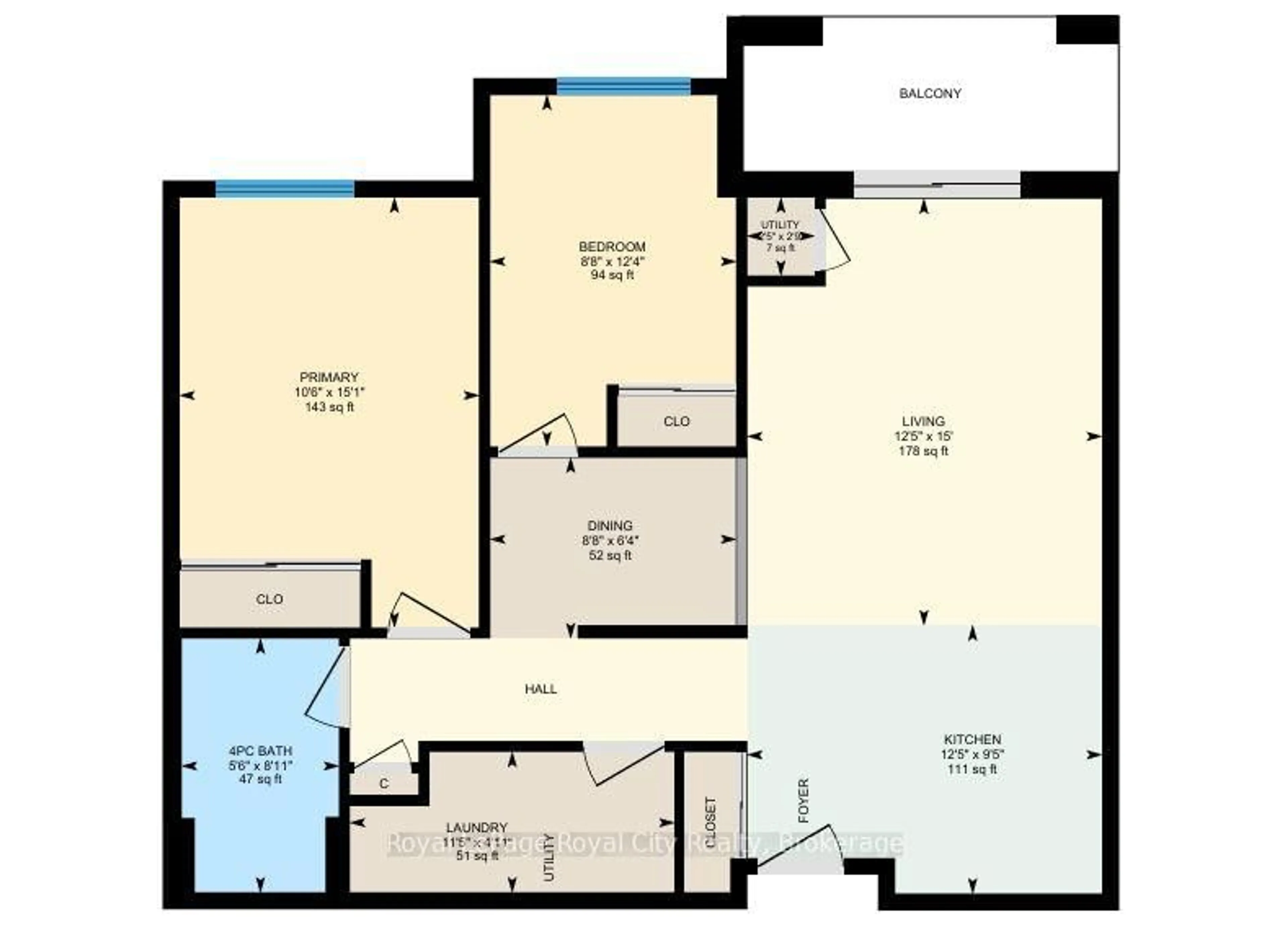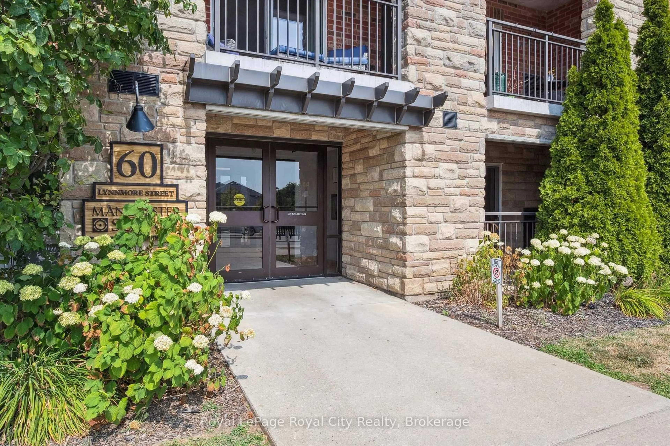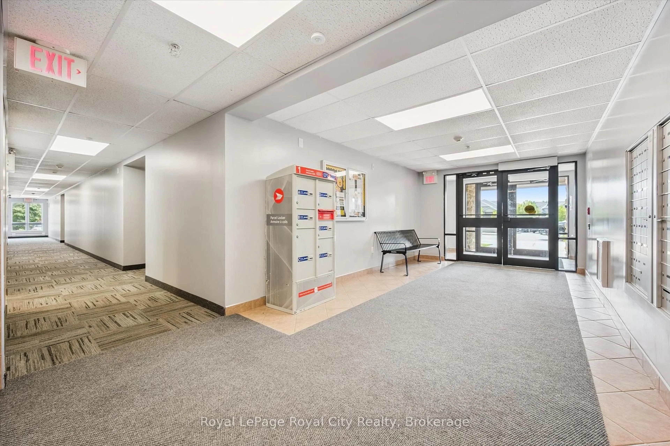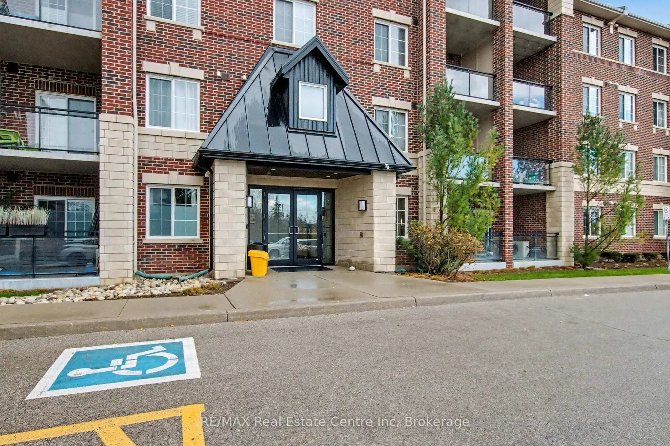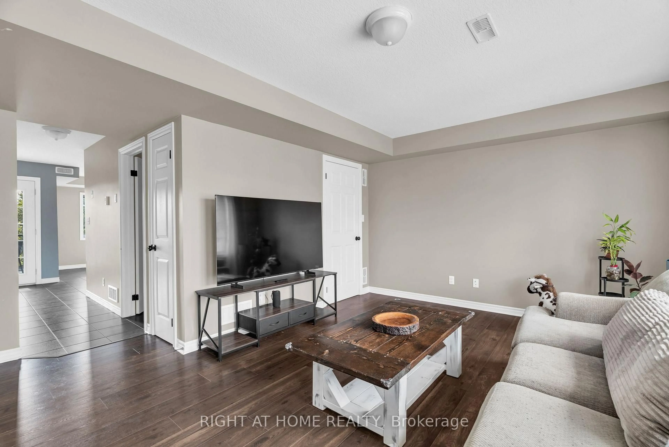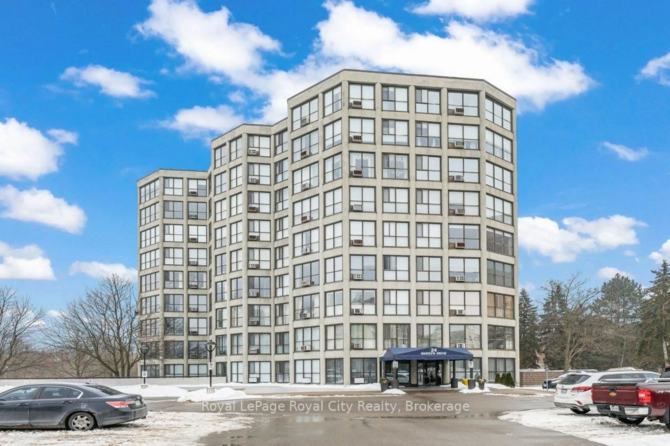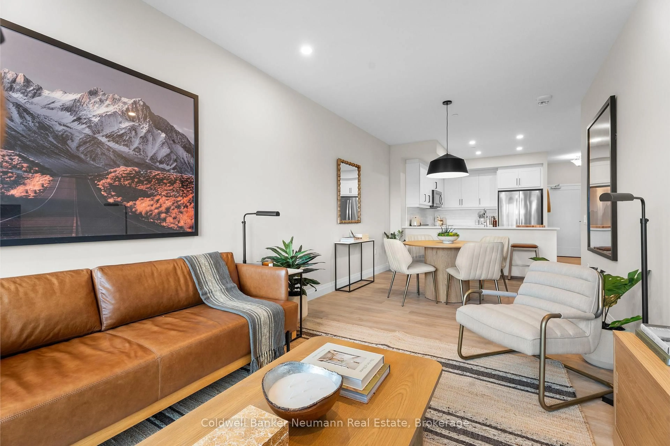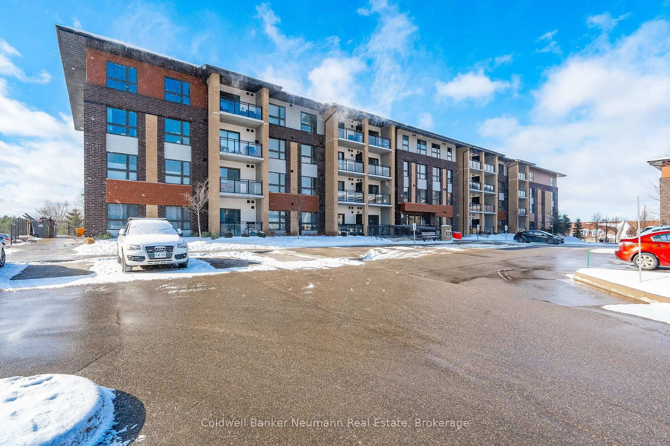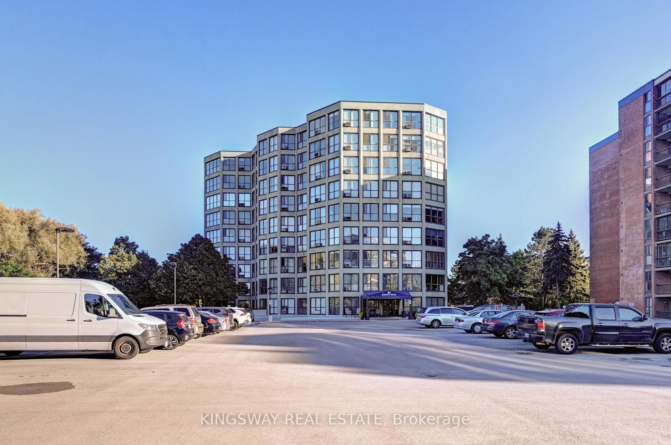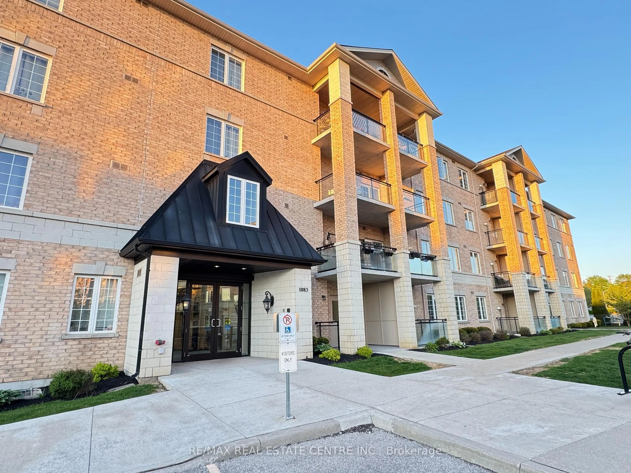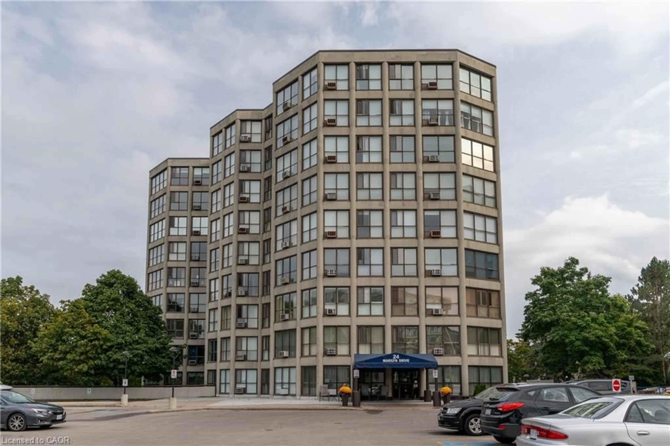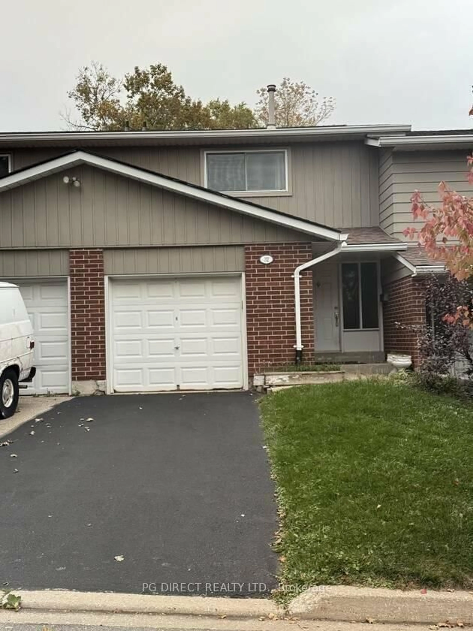60 Lynnmore St #313, Guelph, Ontario N1L 0J8
Contact us about this property
Highlights
Estimated valueThis is the price Wahi expects this property to sell for.
The calculation is powered by our Instant Home Value Estimate, which uses current market and property price trends to estimate your home’s value with a 90% accuracy rate.Not available
Price/Sqft$507/sqft
Monthly cost
Open Calculator
Description
This bright and cheerful 2-bedroom + den condo is the perfect spot to call home or a smart investment if you're looking for something near the University of Guelph! The open-concept kitchen flows right into the living space, so you're never out of the conversation while cooking. Step out onto your private covered balcony great for your morning coffee or a glass of wine in the evening. Need a home office or a separate dining area? The den gives you that extra flexibility. Both bedrooms are a great size with big windows and double closets, and there's even an in-suite laundry room with extra storage. With low condo fees and a location close to schools, parks, transit, and all the south-end amenities, this one checks all the boxes for first-time buyers, parents of U of G students, or investors!
Property Details
Interior
Features
Main Floor
Kitchen
2.87 x 3.8Open Concept
Den
1.94 x 2.64Bathroom
2.72 x 1.684 Pc Bath
Br
4.6 x 3.21Closet
Exterior
Features
Parking
Garage spaces -
Garage type -
Total parking spaces 1
Condo Details
Amenities
Party/Meeting Room, Visitor Parking
Inclusions
Property History
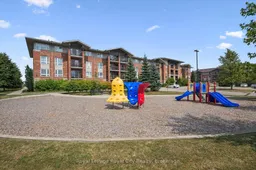 20
20