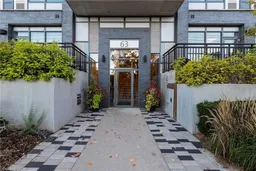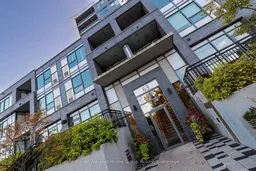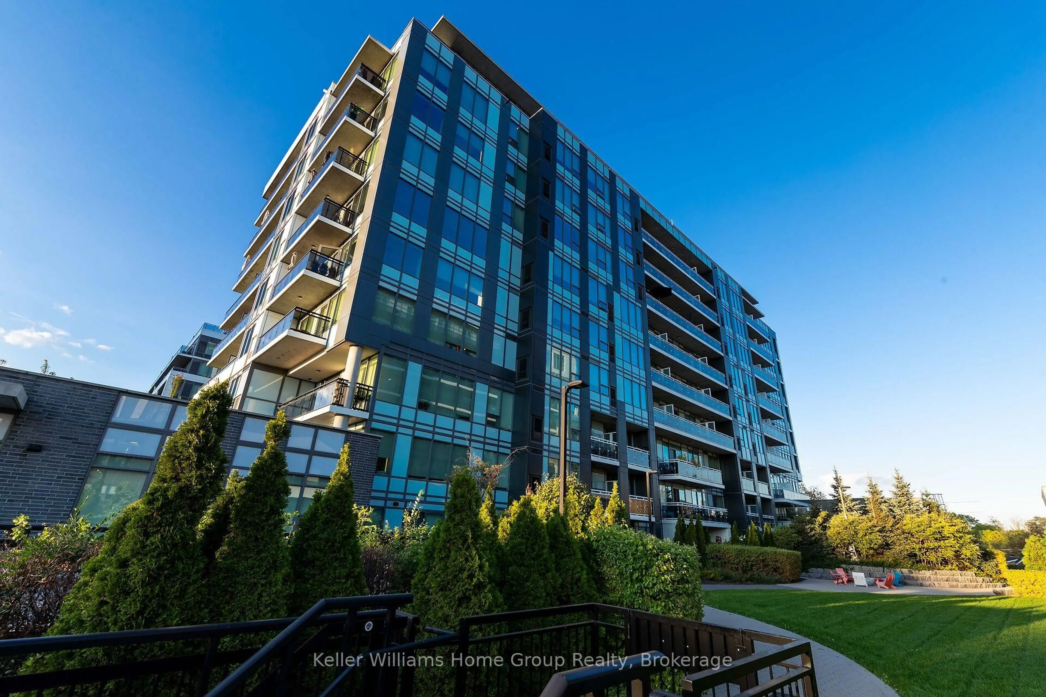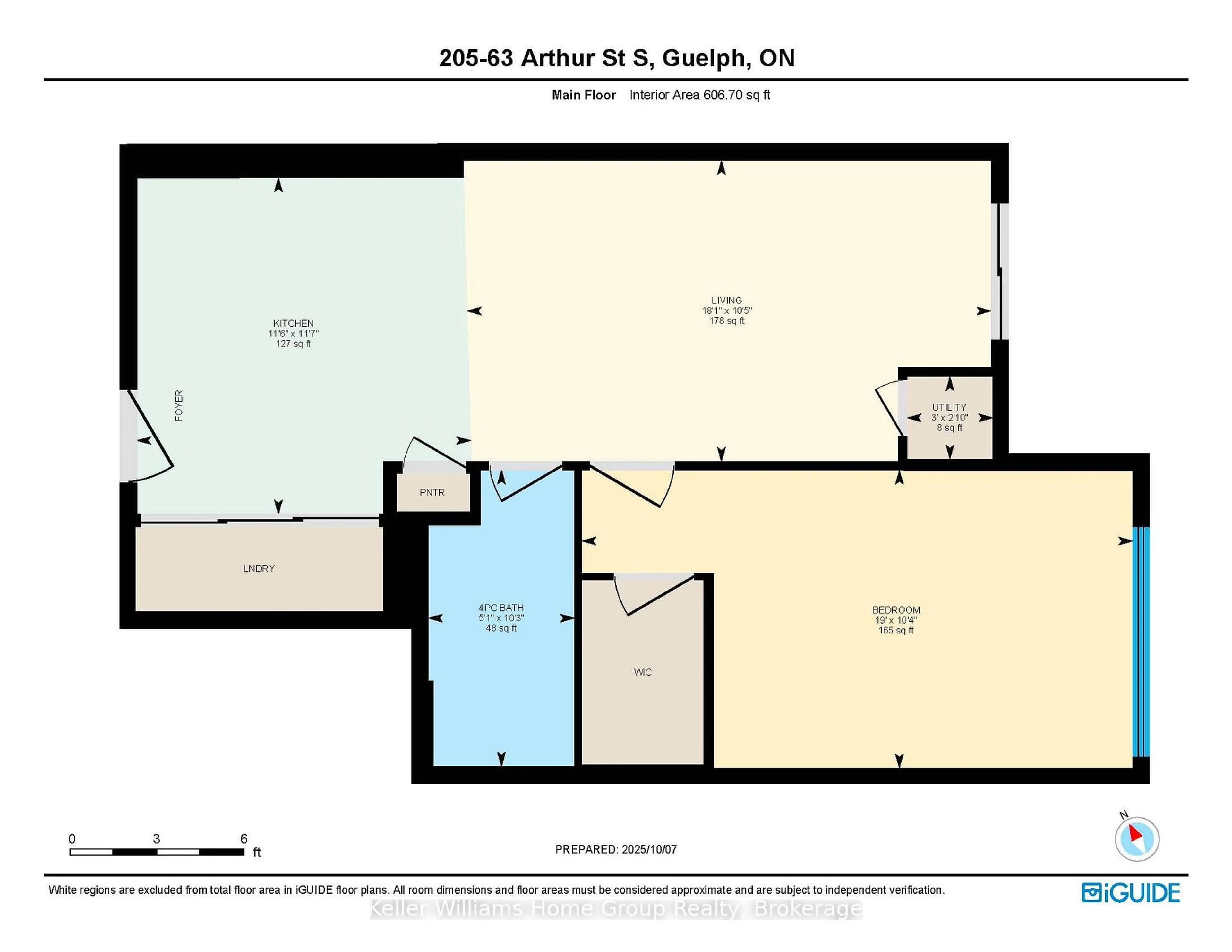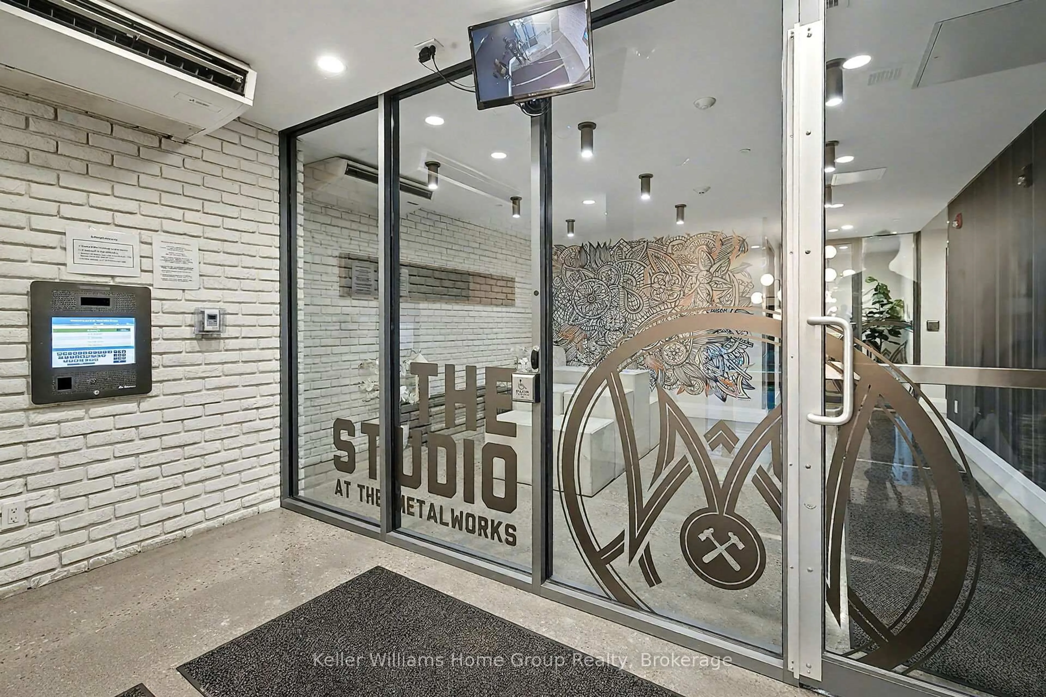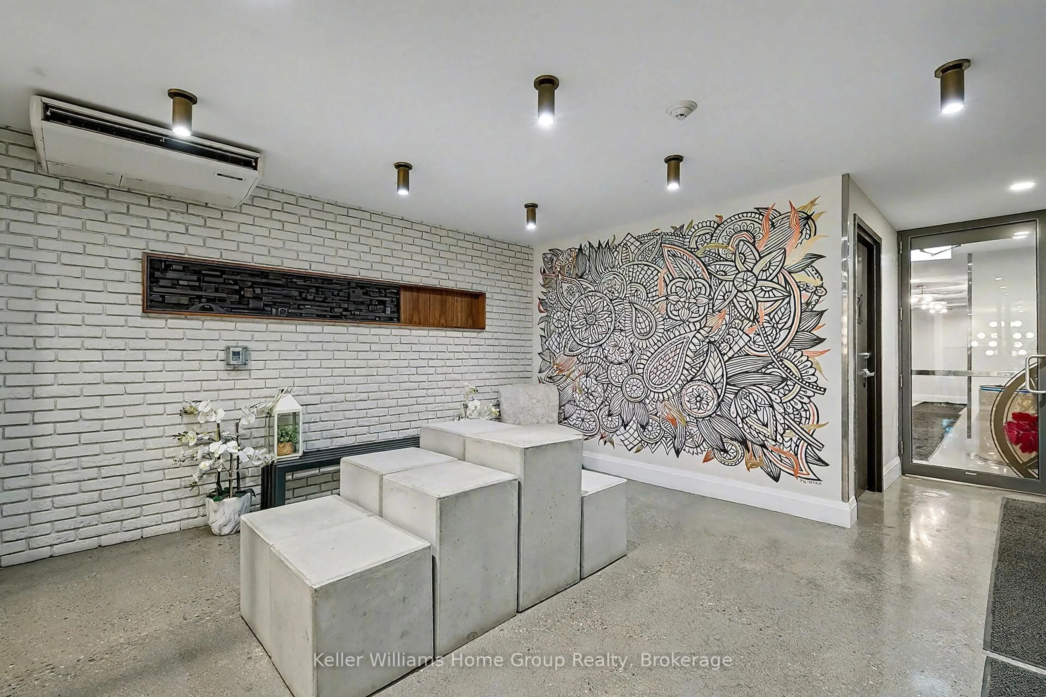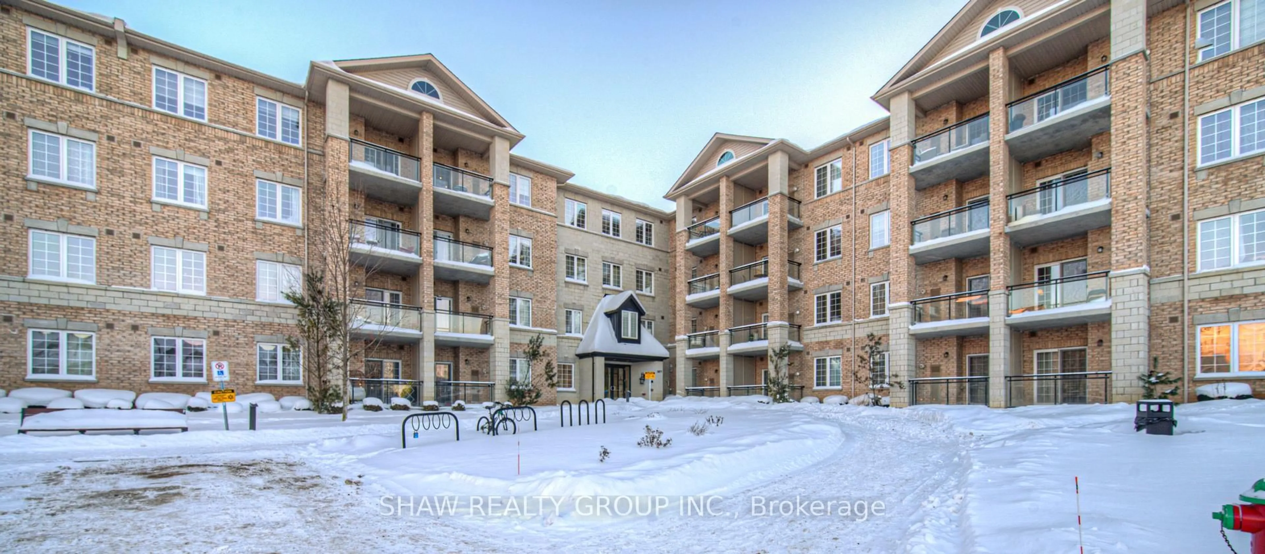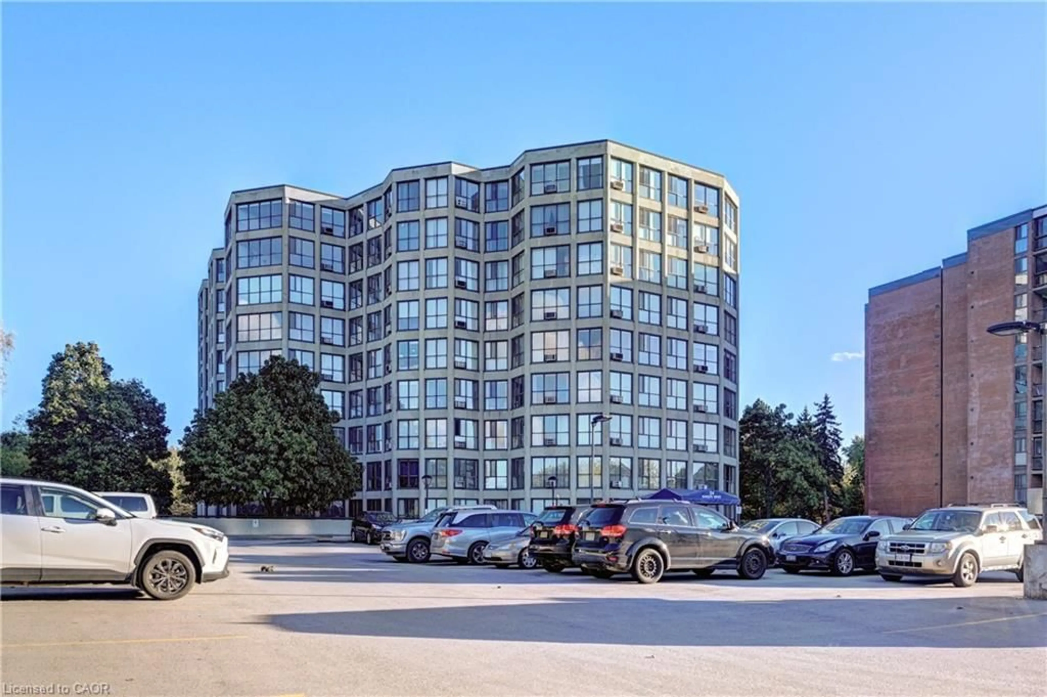63 Arthur St #205, Guelph, Ontario N1E 0A8
Contact us about this property
Highlights
Estimated valueThis is the price Wahi expects this property to sell for.
The calculation is powered by our Instant Home Value Estimate, which uses current market and property price trends to estimate your home’s value with a 90% accuracy rate.Not available
Price/Sqft$720/sqft
Monthly cost
Open Calculator
Description
It's not just a condo, it's a lifestyle. This bright 1-bedroom, 1-bathroom suite at The Metalworks in Downtown Guelph offers turnkey urban living ideal for empty nesters, downsizers, and first-time buyers seeking comfort, convenience, and low-maintenance living. The unit includes FULLY OWNED UNDERGROUND PARKING with two bike racks and a FULLY OWNED UNDERGROUND STORAGE LOCKER, providing added value and everyday practicality for downtown condo ownership. The unit features large windows and a modern kitchen with Quartz Countertops, a large island with plenty of extra storage, and Stainless-Steel appliances, along with a living and dining area that opens to a private Terrace-level Patio overlooking the courtyard, perfect for relaxing outdoors. The terrace-level location offers easy access to the party rooms and guest suites, as well as convenient, weather-protected access to all building amenities through the underground parking area. The bedroom offers ample closet space, while the full bathroom and in-suite laundry add everyday convenience. Residents enjoy a wide range of amenities, including a fully Equipped Fitness Centre, Party rooms with full Kitchens, Lounges, the Copper Club speakeasy-style lounge, landscaped courtyards with BBQs and Fire pits, a Bocce ball court, Guest suites, a Pet spa, Concierge service, Secure entry, underground Visitor parking, and Wheelchair-accessible features. Steps from restaurants, cafés, shops, markets, nightlife, River Run Centre events, Speed River trails, transit, and the University of Guelph, this home combines downtown convenience with an exceptional lifestyle. Built in 2019, The Metalworks blends modern design with historic character, offering one of Guelph's most sought-after downtown addresses.
Property Details
Interior
Features
Main Floor
Living
3.17 x 5.8carpet free / W/O To Balcony
Kitchen
3.54 x 3.51Quartz Counter / Stainless Steel Appl / carpet free
Bathroom
3.12 x 1.544 Pc Bath
Primary
3.14 x 5.8Carpet Free
Exterior
Features
Parking
Garage spaces 1
Garage type Underground
Other parking spaces 0
Total parking spaces 1
Condo Details
Amenities
Community BBQ, Exercise Room, Guest Suites, Party/Meeting Room, Visitor Parking, Elevator
Inclusions
Property History
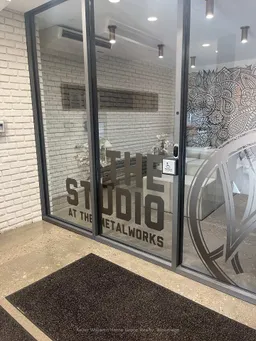
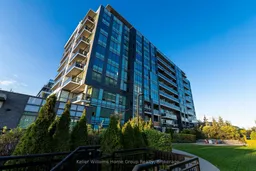 37
37