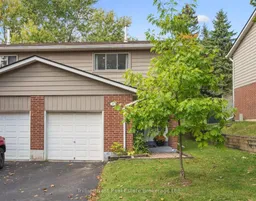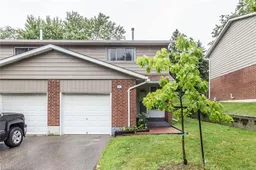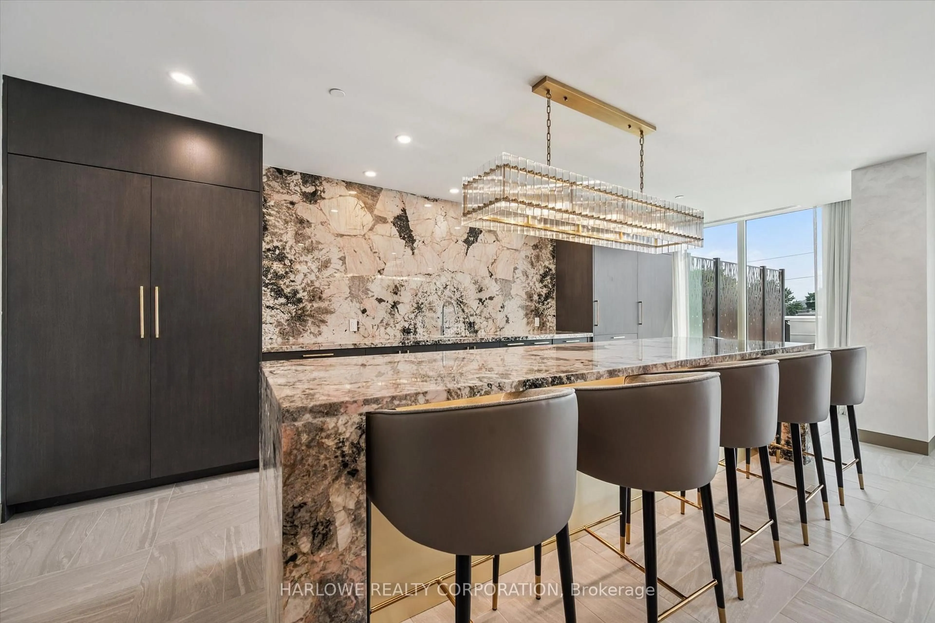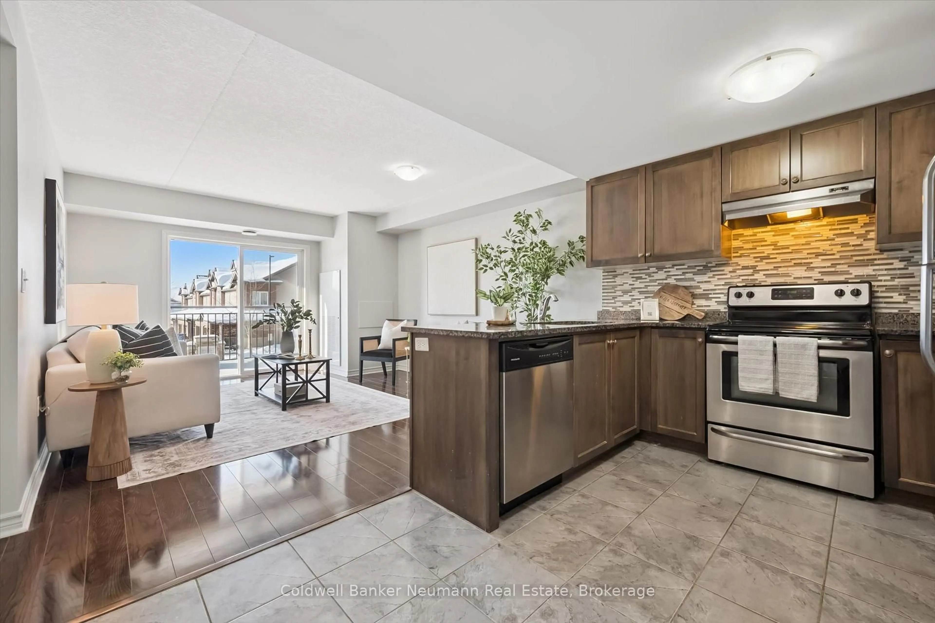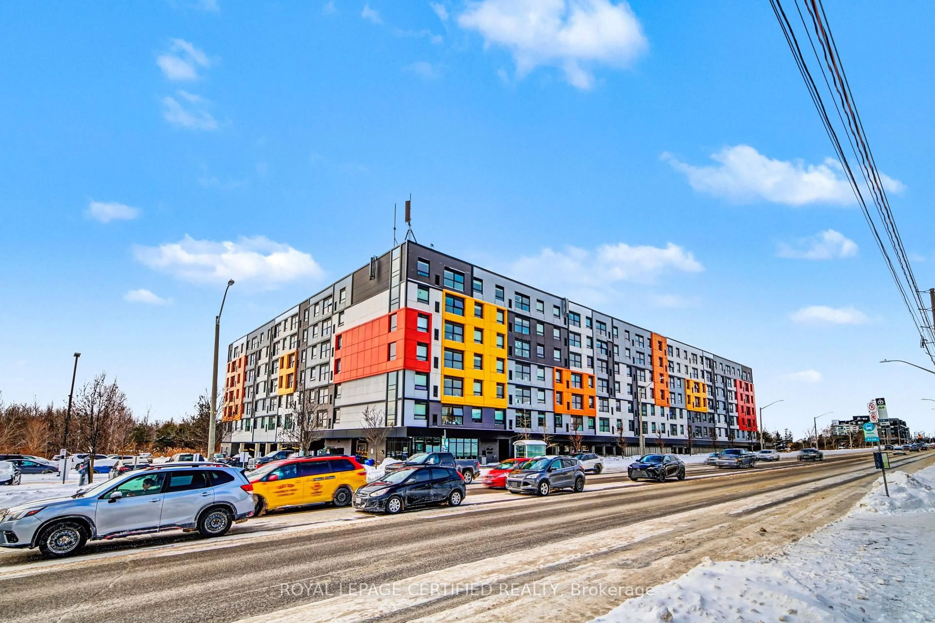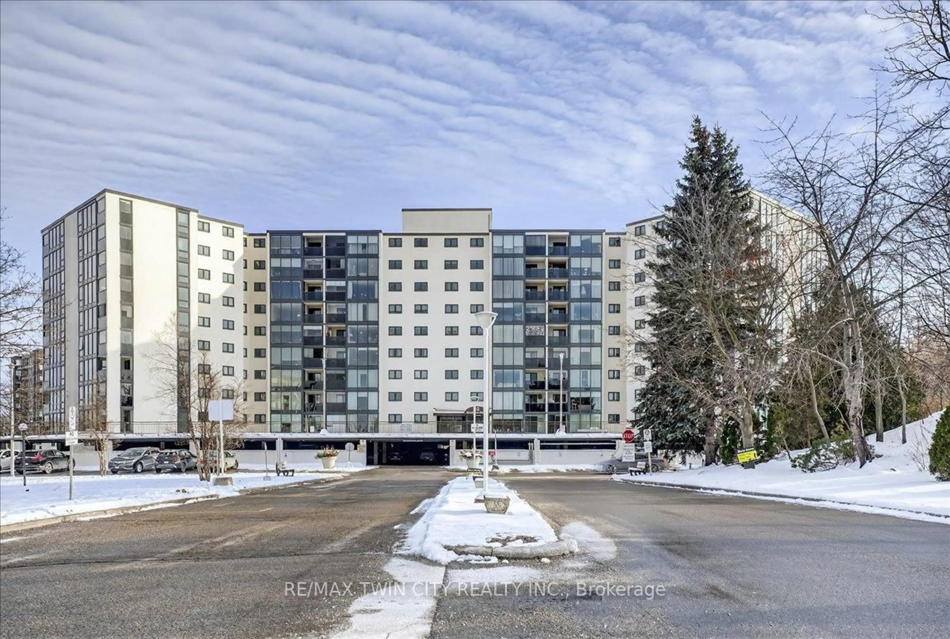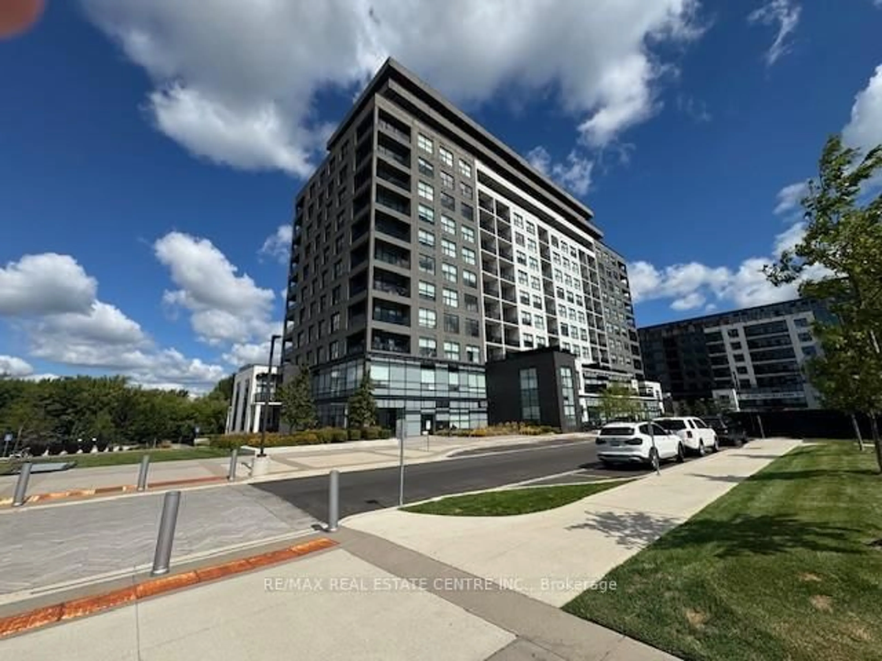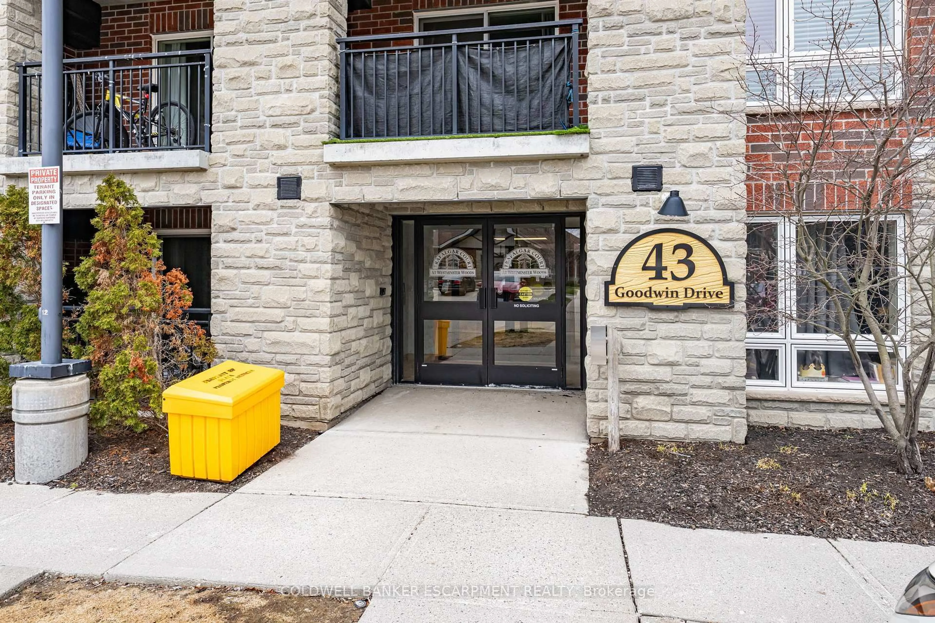Your home doesn't have to be a shoebox! This spacious END-UNIT gives you room to breathe, a kitchen you'll want to cook in, and a community that feels like home the moment you move in. Set in a private enclave of townhomes in Guelph's east end, this property is ideally located across from the playground and visitor parking. The neighbourhood has a friendly, community feel, and you're just steps from the popular Victoria Road Recreation Centre, where you can enjoy the pool, fitness centre, arena, gymnasium, and programs for all ages. Inside, the home features an updated kitchen with stainless appliances, renovated bathroom, and updated flooring. The THREE bedrooms are HUGE with plenty of storage, and the primary suite boasts not one but two closets with custom organizers - no more compromising on space. The yard offers a private oasis with large patio, treed views and gas line to BBQ. This very well-run condo community, where even water is included in the monthly fees, will make for easy living. The location is close to trails, parks, schools, shopping, and transit, making it perfect for first-time buyers, young families starting out, or downsizers who don't want to sacrifice comfort. You don't have to settle - this one checks all the boxes.
Inclusions: Fridge, stove, washer, dryer, dishwasher, light fixtures, hot water tank, water softener
