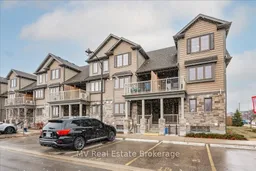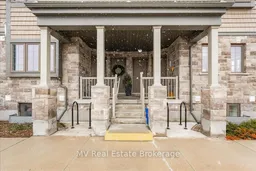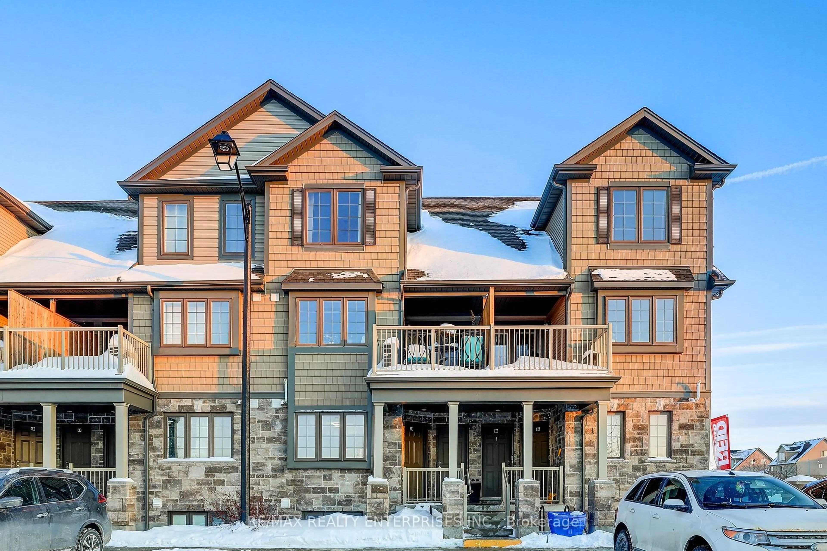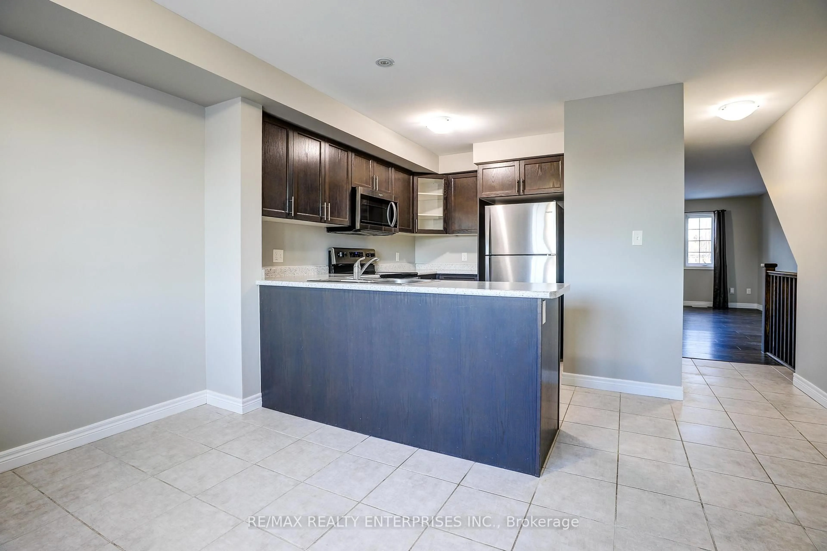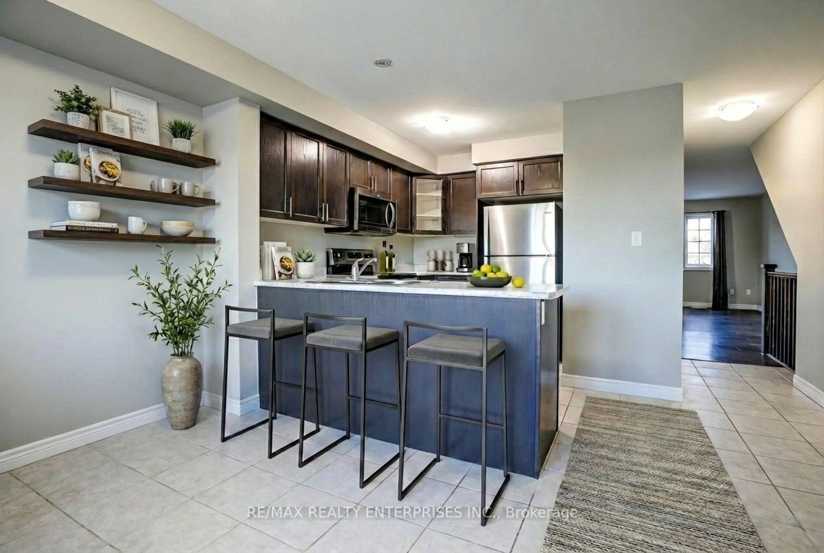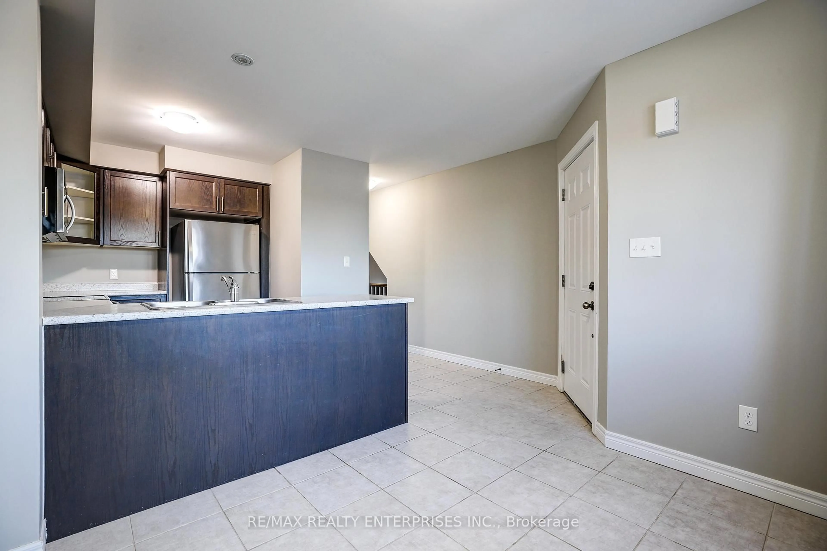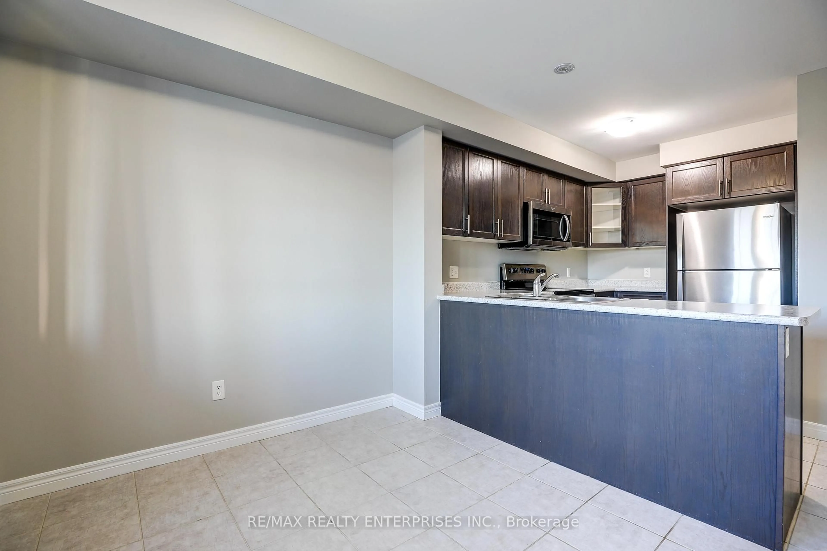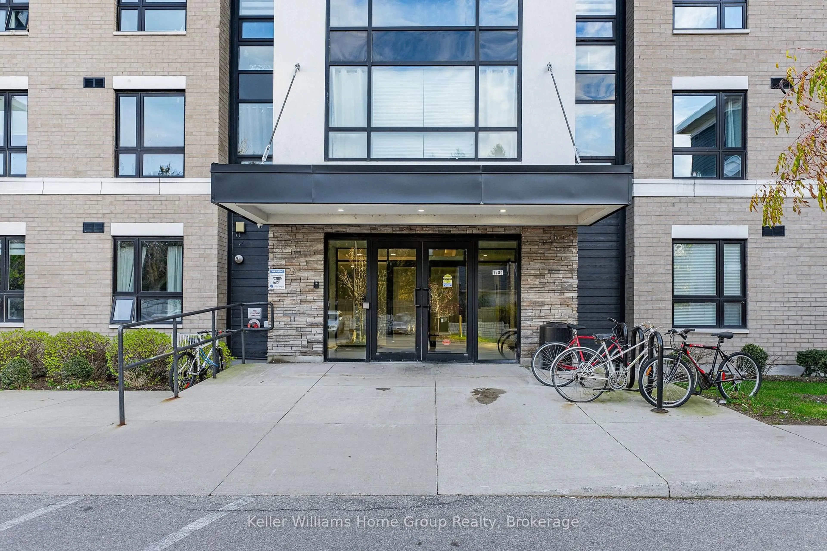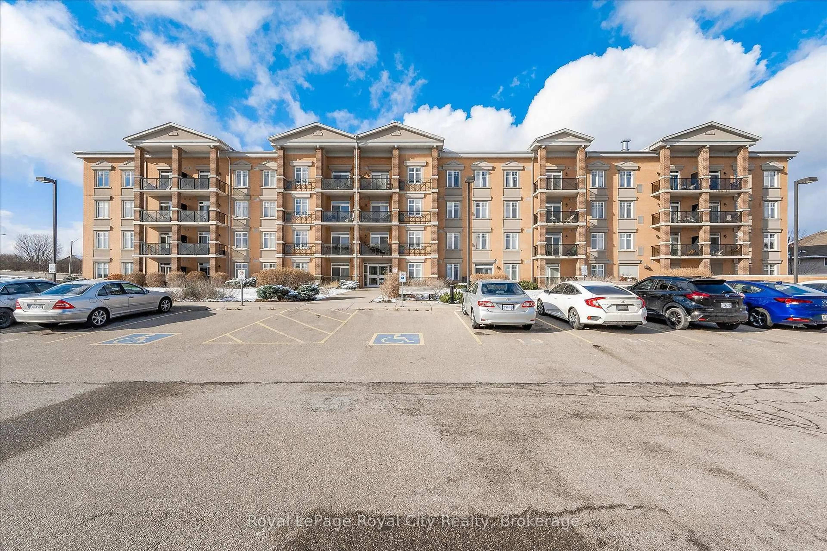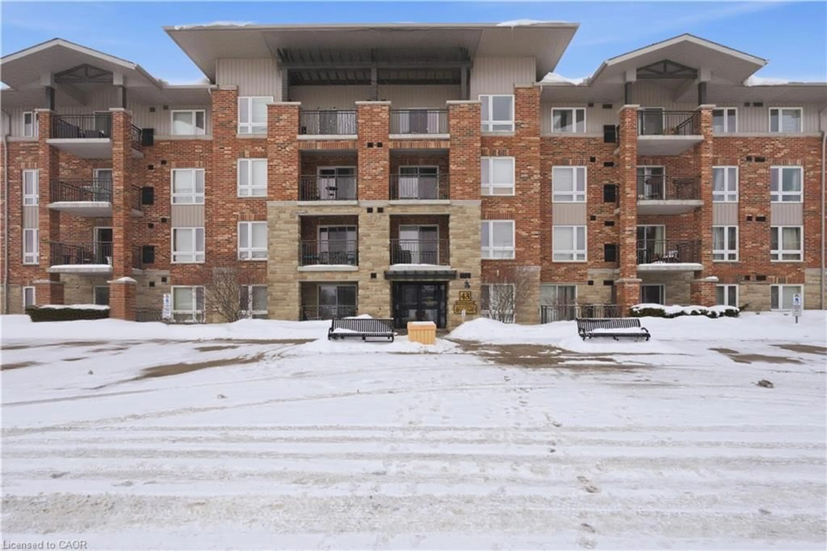85 Mullin Dr #2B, Guelph, Ontario N1E 0R4
Contact us about this property
Highlights
Estimated valueThis is the price Wahi expects this property to sell for.
The calculation is powered by our Instant Home Value Estimate, which uses current market and property price trends to estimate your home’s value with a 90% accuracy rate.Not available
Price/Sqft$774/sqft
Monthly cost
Open Calculator
Description
Welcome to this freshly painted and professionally cleaned 2-Bedroom stacked townhouse with over 1300sqft of living space in Victoria North! Walking in, the dining area features a large inset window, a functional kitchen with breakfast bar, stainless steel appliances, and an upgraded glass-door corner cabinet. Smooth ceilings and well-maintained laminate flooring on the main level, paired upgraded plush carpeting and smooth ceilings on the lower level, create a warm and welcoming atmosphere throughout. The spacious living area offers double French doors leading to a backyard deck, perfect for outdoor enjoyment, and includes a gas line for a BBQ. The lower level provides ample storage with space under the stairs, a linen closet, and a sizeable cold room. The large primary bedroom features two separate closets and multiple windows allowing natural light to flow in. The second bedroom includes a double-door closet and a window as well. Convenient stackable laundry is located on the lower level. Close to shops, grocery, restaurants, schools, transit, Guelph Lake Conservation, and so much more!
Property Details
Interior
Features
Main Floor
Living
5.28 x 3.63Laminate / W/O To Deck / Window
Dining
3.07 x 2.36Large Window / Combined W/Kitchen / Ceramic Floor
Kitchen
3.12 x 2.26Stainless Steel Appl / Breakfast Bar / Ceramic Floor
Exterior
Parking
Garage spaces -
Garage type -
Total parking spaces 1
Condo Details
Inclusions
Property History
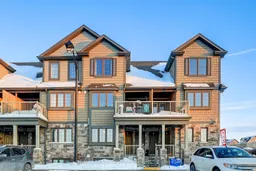 30
30