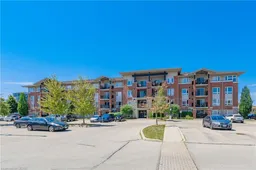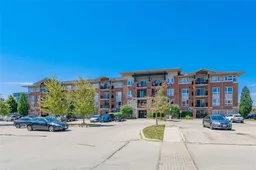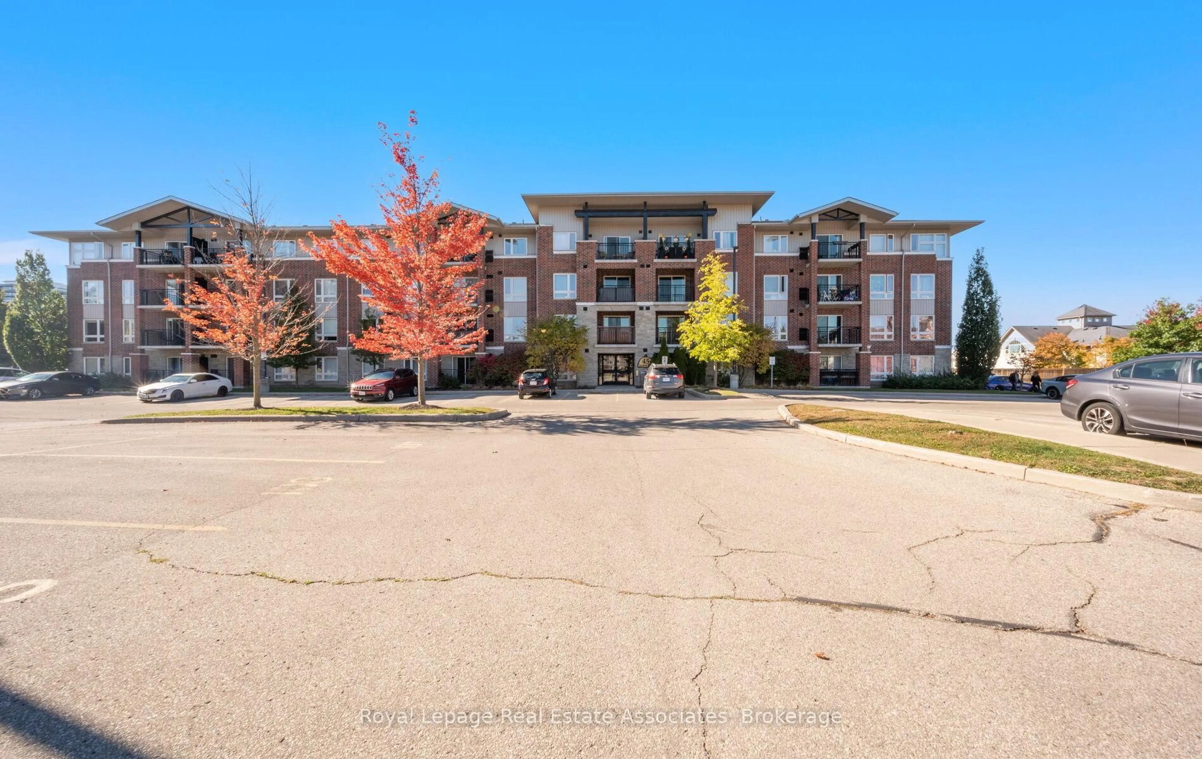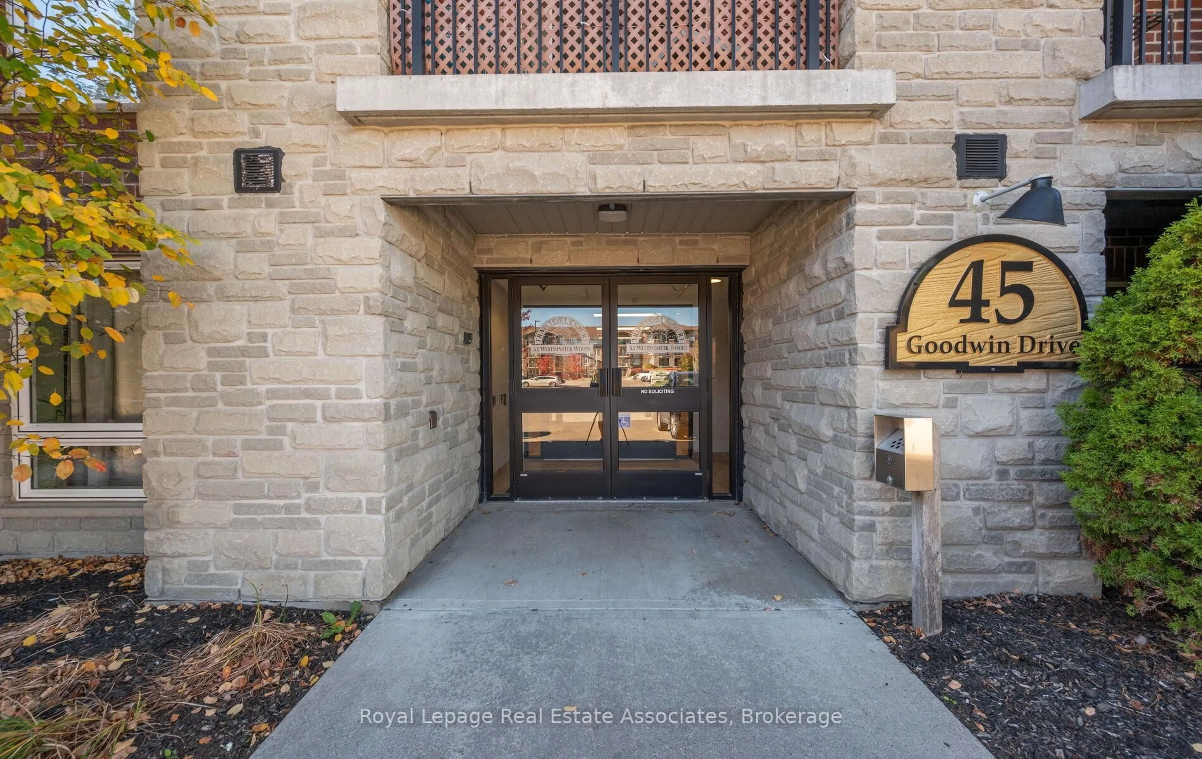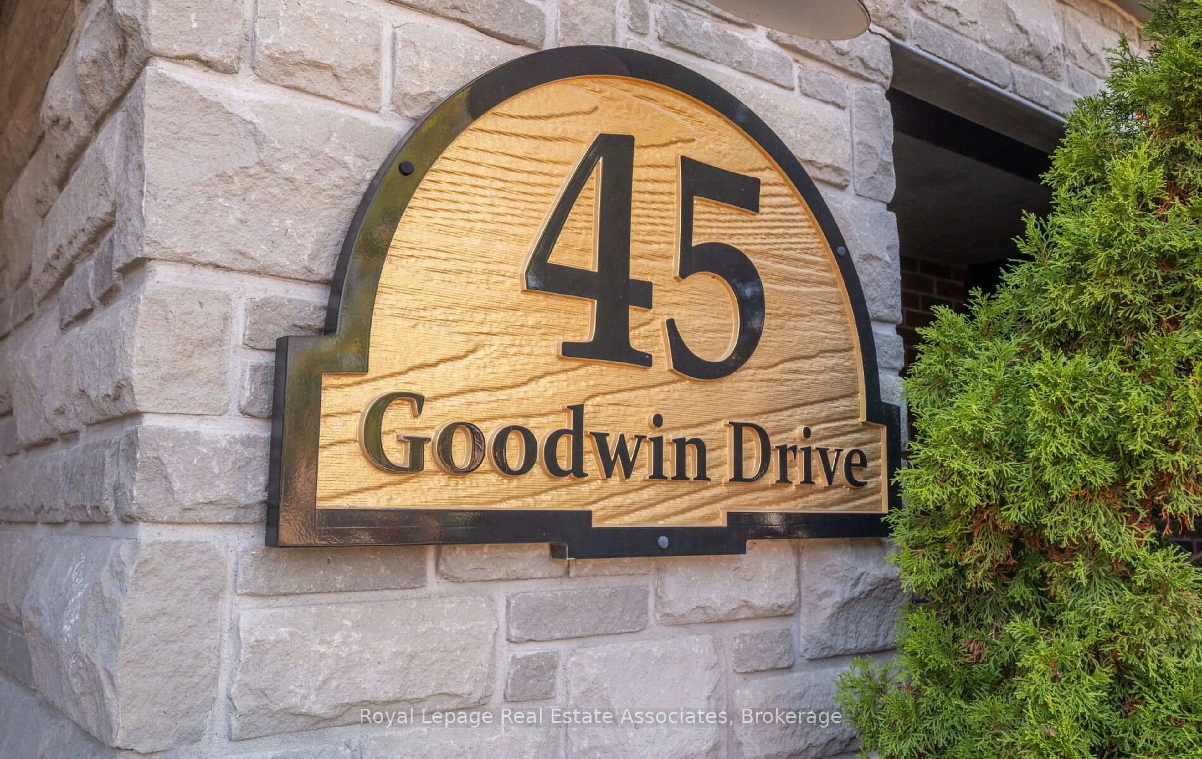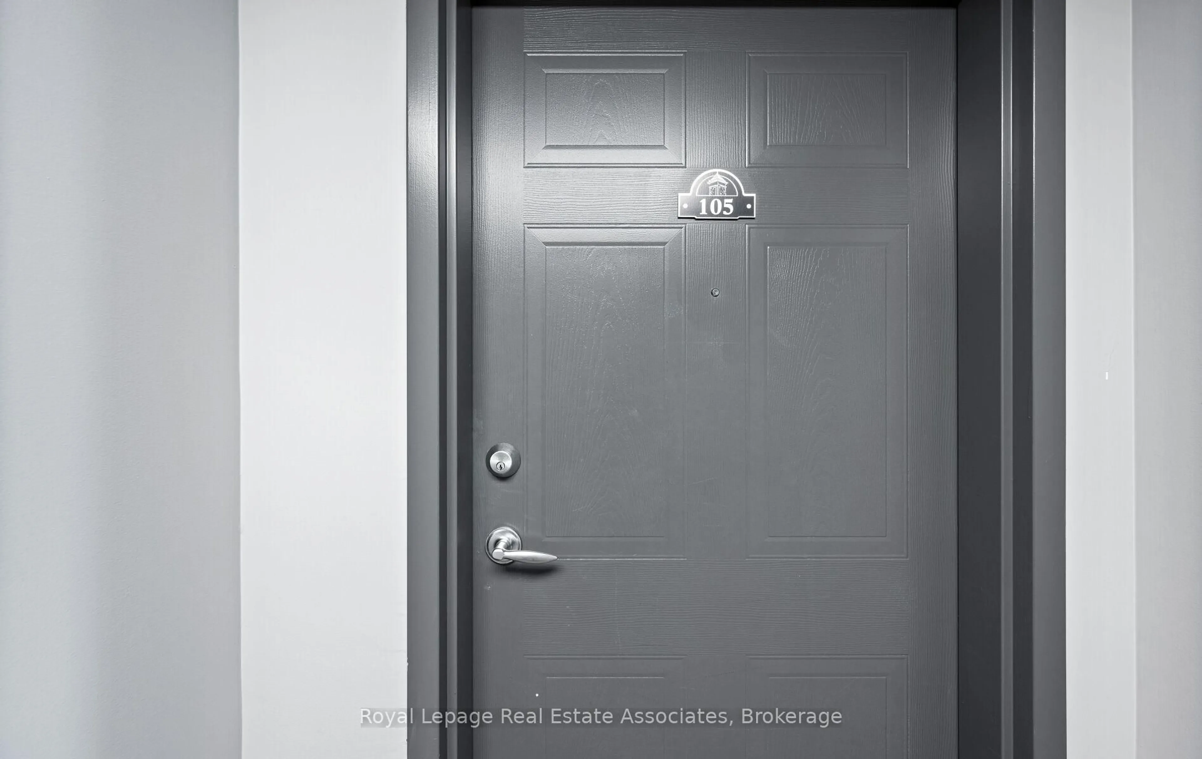45 Goodwin Dr #105, Guelph, Ontario N1L 0E9
Contact us about this property
Highlights
Estimated valueThis is the price Wahi expects this property to sell for.
The calculation is powered by our Instant Home Value Estimate, which uses current market and property price trends to estimate your home’s value with a 90% accuracy rate.Not available
Price/Sqft$642/sqft
Monthly cost
Open Calculator

Curious about what homes are selling for in this area?
Get a report on comparable homes with helpful insights and trends.
+3
Properties sold*
$610K
Median sold price*
*Based on last 30 days
Description
Unbeatable price with low condo fees for this stunning sun-filled 1+1 bedroom condo in the desirable South end of Guelph. Super convenient location within walking distance to literally everything you need and only a 10 minute drive to the 401. This 700 plus square foot condo is perfect for people who work from home as the office/den room is larger than most. You can likely put a daybed and your desk in there making it so versatile. The large primary bedroom has great closet space and can fit a king bed no problem. Since there isn't a locker, its amazing how much stuff you can fit into the large laundry room and you may be able to rent a locker thru the building. This unit is completely safe and you will love to sit outside on your extremely private and quiet patio. (no one walks by). There is easy access to the building from the additional side door of the building. Never worry about waiting for elevators in this main floor unit. Yes, there is carpet but its super clean and in mint condition which also means its so comfy on your feet especially in the winter so there's no need for slippers! Tons of restaurants, groceries, fitness clubs, shoppers, yoga, coffee shops, walking trails, parks, public transit, movie theatre and more, all within walking distance. Don't miss this opportunity to buy a fantastic condo with extra low fees!
Property Details
Interior
Features
Main Floor
Kitchen
2.97 x 2.26Tile Floor / Open Concept
Living
4.6 x 3.71Broadloom / W/O To Patio / Sliding Doors
Primary
3.6 x 2.6Broadloom / Large Closet / Large Window
Office
2.63 x 2.0Broadloom / Large Window
Exterior
Features
Parking
Garage spaces -
Garage type -
Total parking spaces 1
Condo Details
Amenities
Party/Meeting Room, Visitor Parking
Inclusions
Property History
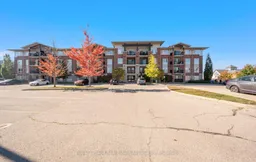
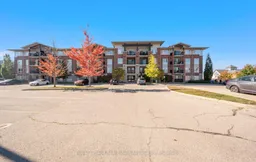 20
20