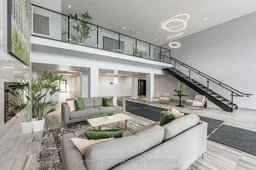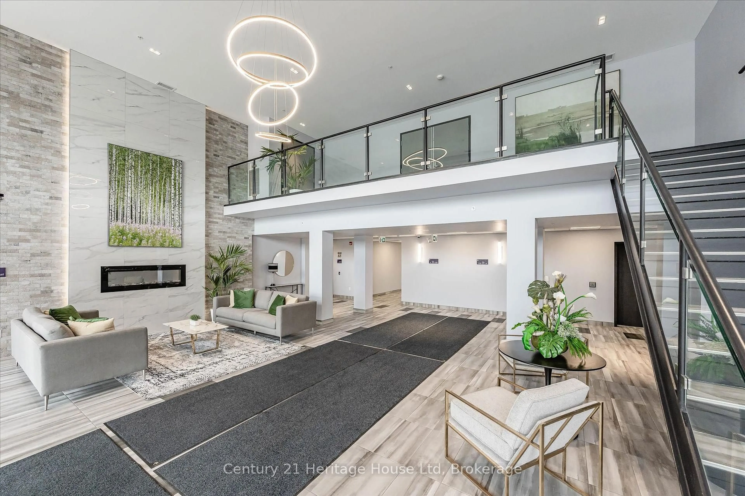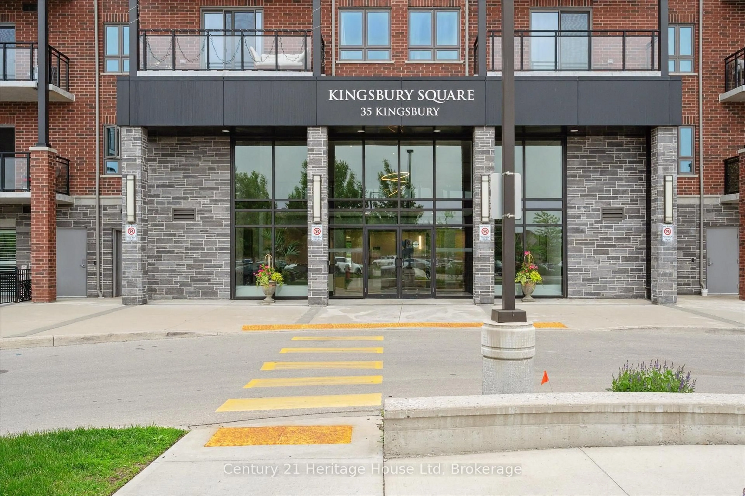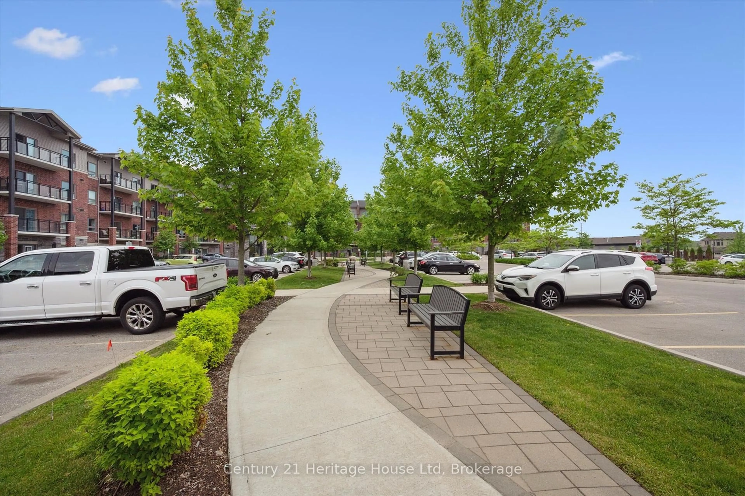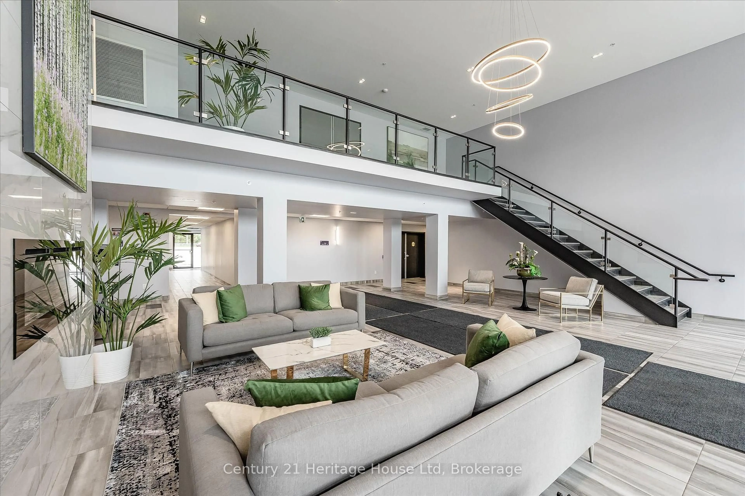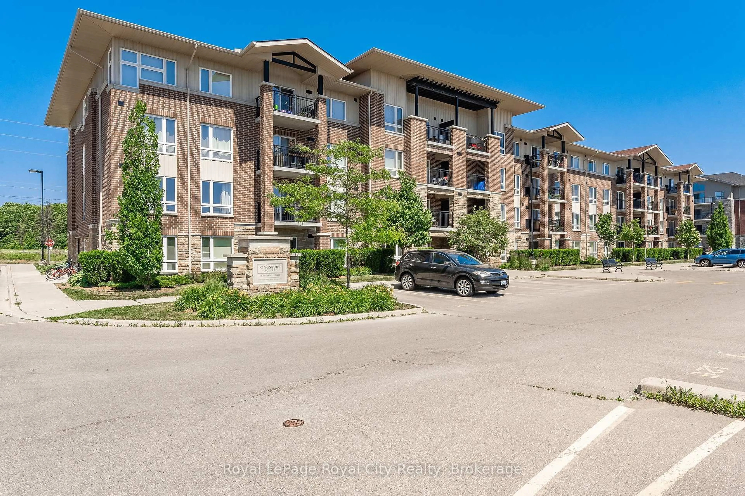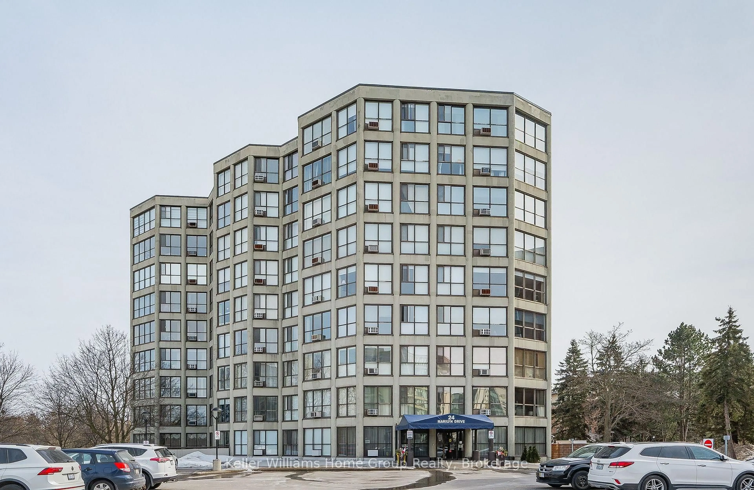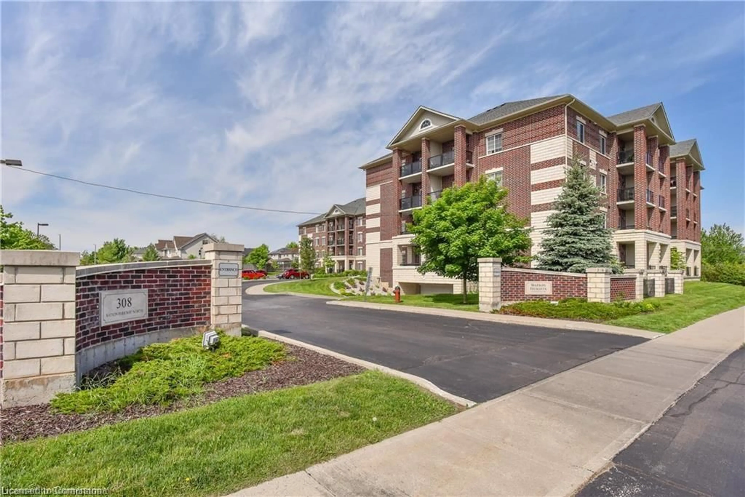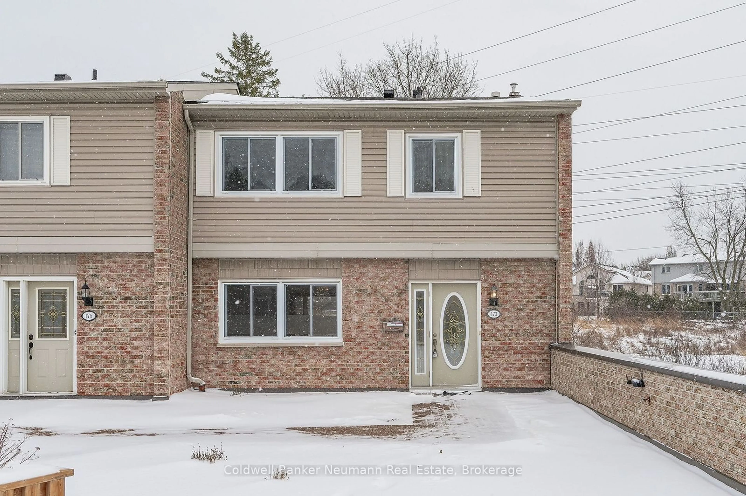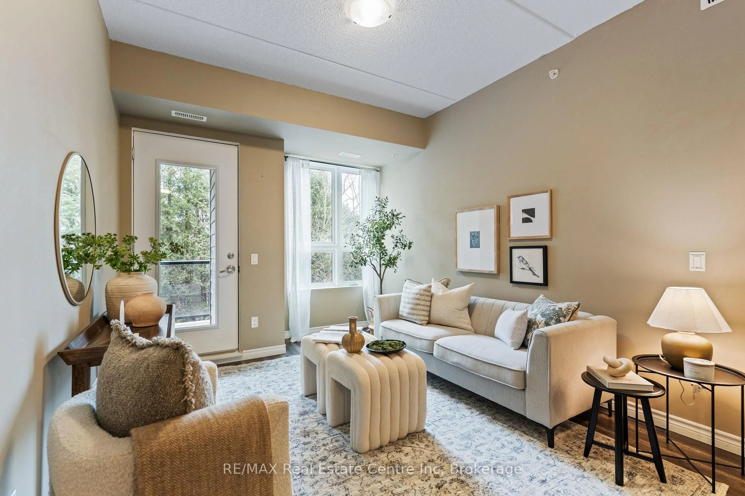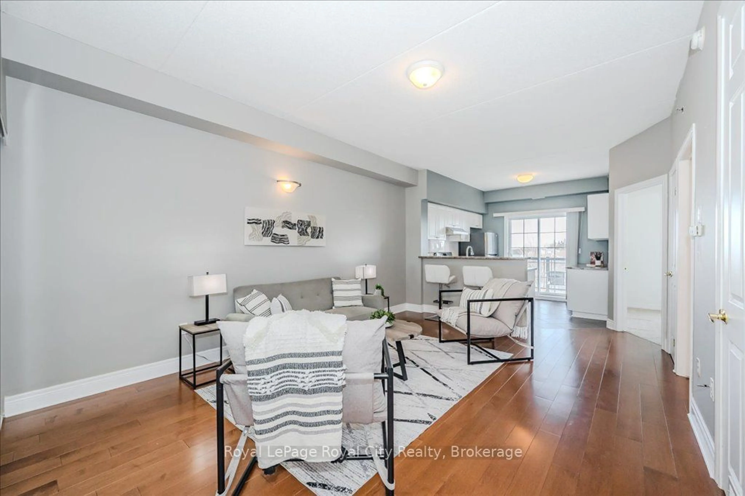35 Kingsbury Sq #223, Guelph, Ontario N1L 0J4
Contact us about this property
Highlights
Estimated valueThis is the price Wahi expects this property to sell for.
The calculation is powered by our Instant Home Value Estimate, which uses current market and property price trends to estimate your home’s value with a 90% accuracy rate.Not available
Price/Sqft$642/sqft
Monthly cost
Open Calculator

Curious about what homes are selling for in this area?
Get a report on comparable homes with helpful insights and trends.
+3
Properties sold*
$460K
Median sold price*
*Based on last 30 days
Description
Welcome to 223-35 Kingsbury Square - a bright and beautifully maintained 2-bedroom, 1-bathroom condo in Guelph's sought-after South End. Built in 2020 and designed for effortless living, every detail from the sleek lobby to the open-concept interior reflects contemporary comfort and function. Located on the second floor, this modern, carpet-free, freshly painted unit features a spacious, open layout. The kitchen offers stainless steel appliances, dark cabinetry, a large island with breakfast seating, and ample counter space, perfect for daily living or casual entertaining. The living area opens to a large enclosed balcony, offering year-round outdoor enjoyment. Both bedrooms are generously sized with large windows and excellent closet space, and the modern 4-piece bathroom is spacious and functional. Additional features include in-suite laundry, 9-foot ceilings, a dedicated parking spot, storage locker, and plenty of visitor parking. Ideally located near grocery stores, restaurants, fitness centres, a movie theatre, and with quick access to the 401, this condo is perfect for first-time buyers, downsizers, or investors seeking a blend of style, space, and South End convenience.
Property Details
Interior
Features
Main Floor
2nd Br
3.63 x 2.88Living
3.51 x 4.92Kitchen
4.93 x 3.42Bathroom
3.78 x 1.89Exterior
Features
Parking
Garage spaces -
Garage type -
Total parking spaces 1
Condo Details
Amenities
Elevator, Party/Meeting Room, Visitor Parking
Inclusions
Property History
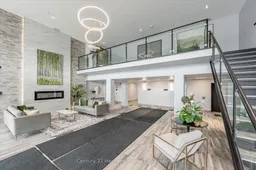 24
24