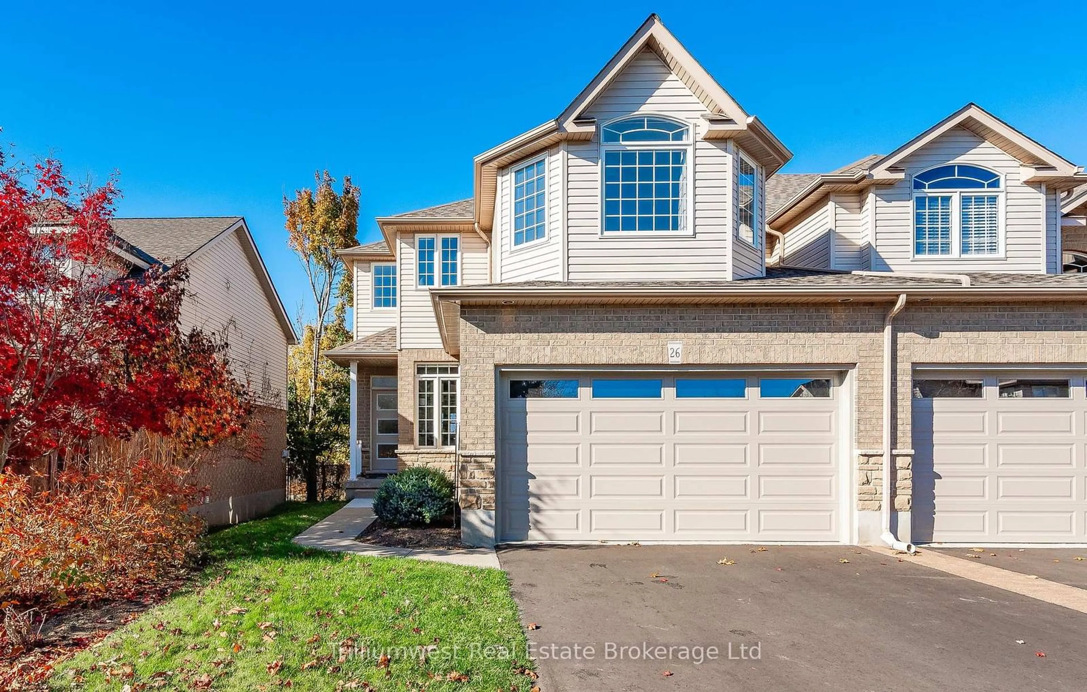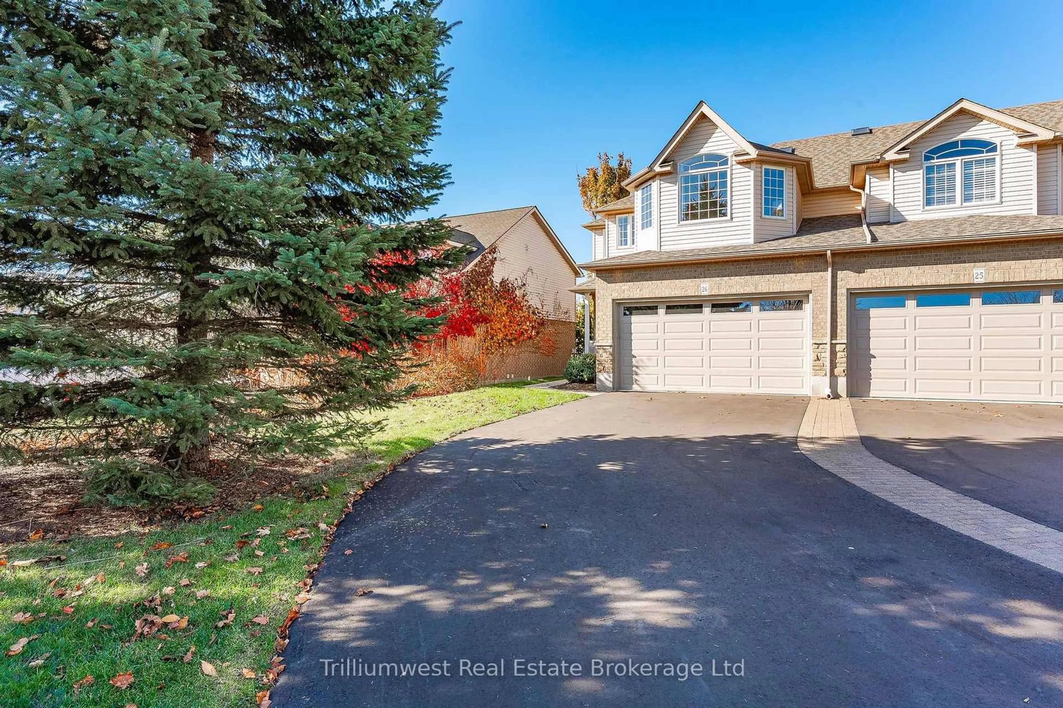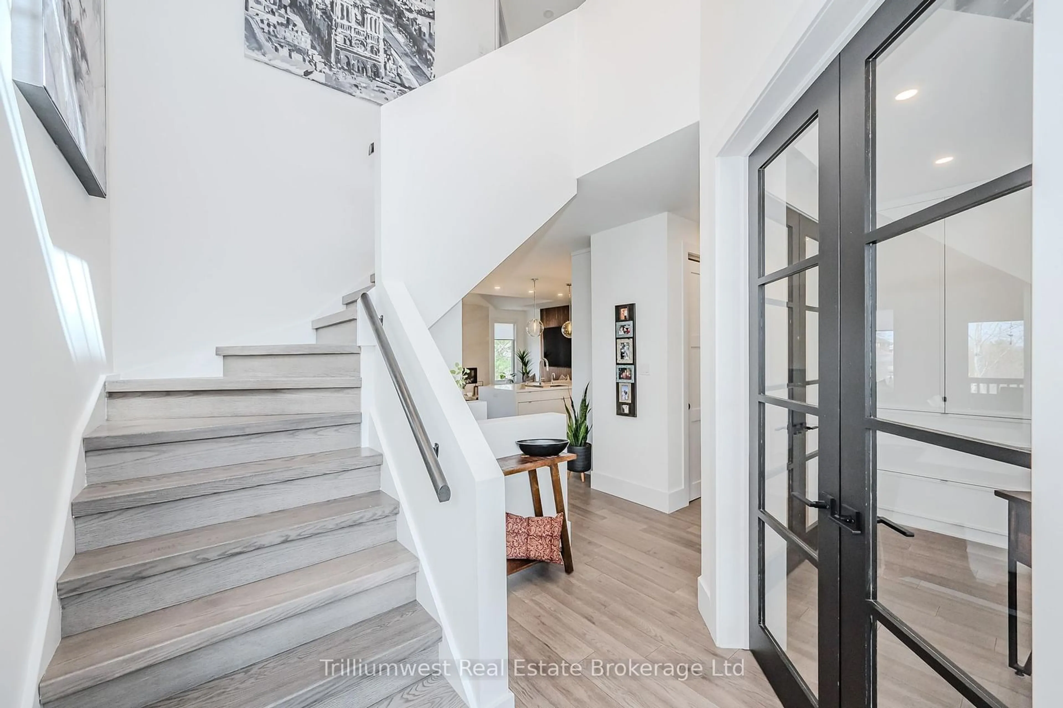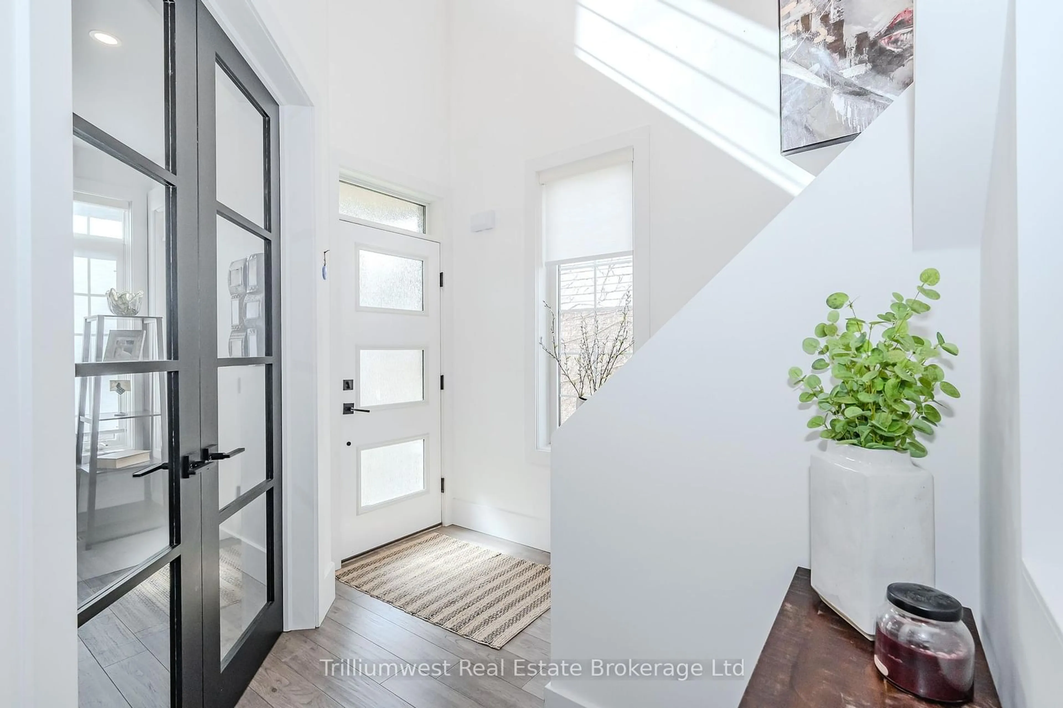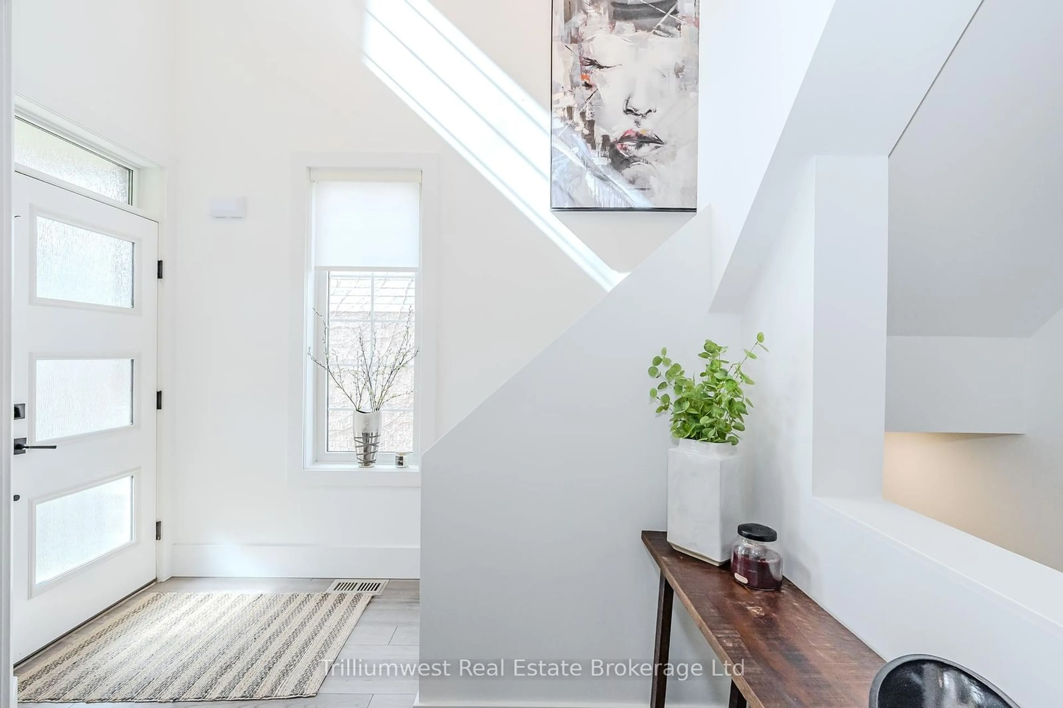254 Summerfield Dr #26, Guelph, Ontario N1L 1R4
Contact us about this property
Highlights
Estimated ValueThis is the price Wahi expects this property to sell for.
The calculation is powered by our Instant Home Value Estimate, which uses current market and property price trends to estimate your home’s value with a 90% accuracy rate.Not available
Price/Sqft$576/sqft
Est. Mortgage$5,239/mo
Maintenance fees$450/mo
Tax Amount (2024)$5,938/yr
Days On Market7 days
Description
Guelph's best-kept secret! NO WHERE ELSE in the city, will you find an executive condo complex quite like this. The residents in this special community take great pride of ownership in the lush, mature & landscaped grounds. Private entrance, double car garage + extended driveway enough to park 5 additional vehicles, and walk-out basement with side staircase, are just some of the unique features in this special townhome - and the inside is like nothing you've seen before! Engineered wide-plank white oak flooring throughout, open layout, vaulted ceilings, spacious dining room and an extended kitchen quartz island overlooking a great room featuring a contemporary porcelain linear fireplace. The custom kitchen offers hidden details such as integrated fridge and coffee bar. The wall mounted convection microwave, wall oven and gas cook top with downdraft retractable vent, make cooking a breeze. And automated features, pot drawers and cabinet organizers make this one of the most special kitchens I've seen in a very long time. Dining room offers easy access to an elevated covered porch with mature and extended views. You will find yourself with a morning cup of coffee, or glass of your favourite wine watching the sunset after a long day. Finished walkout basement gives access to a additional outdoor living with private covered patio and extended stone patio perfect for outdoor living. The primary bedroom features vaulted ceilings, 2 closets, dressing area and an ensuite that is simply, perfection. Additional features include insulated concrete (ICF) demising walls for added privacy, covered porch, and extended private stone patio for outdoor living. The beautiful landscaping with mature trees and shrubs both front and back, will make you feel like you're living in your own little dreamy oasis. Enjoy all the conveniences that go along with condo living, with no grass to cut or snow to shovel!
Property Details
Interior
Features
Main Floor
Great Rm
5.11 x 3.99Kitchen
5.11 x 2.87Bathroom
1.37 x 1.2Laundry
2.54 x 2.11Exterior
Features
Parking
Garage spaces 2
Garage type Attached
Other parking spaces 4
Total parking spaces 6
Condo Details
Amenities
Bbqs Allowed
Inclusions
Property History
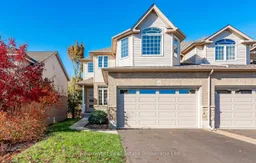 44
44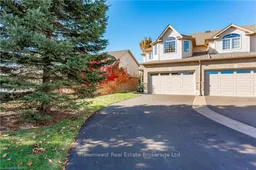
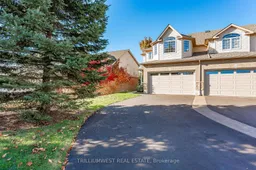
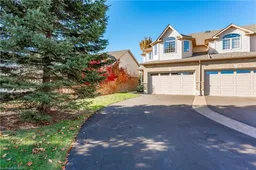
Get up to 0.5% cashback when you buy your dream home with Wahi Cashback

A new way to buy a home that puts cash back in your pocket.
- Our in-house Realtors do more deals and bring that negotiating power into your corner
- We leverage technology to get you more insights, move faster and simplify the process
- Our digital business model means we pass the savings onto you, with up to 0.5% cashback on the purchase of your home
