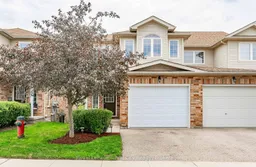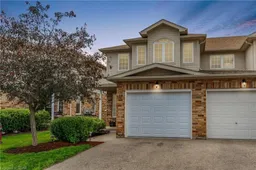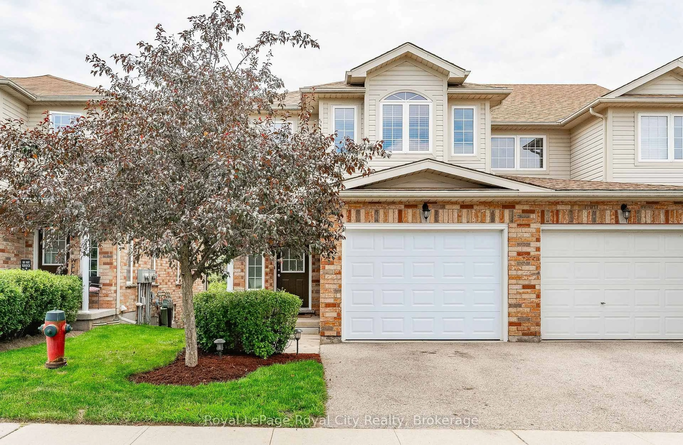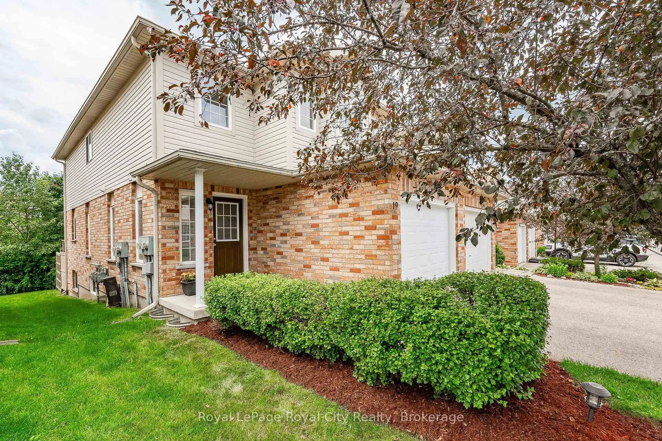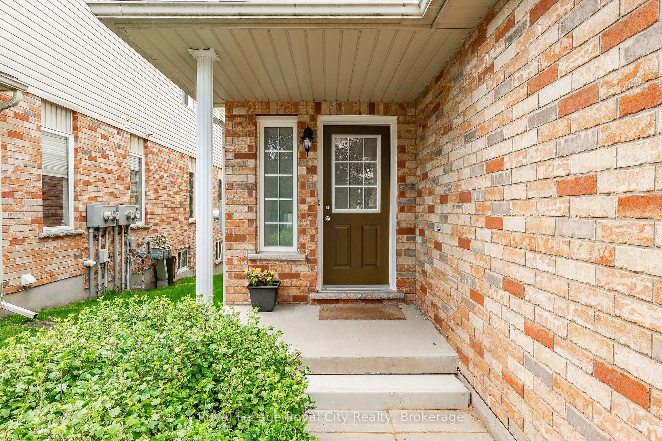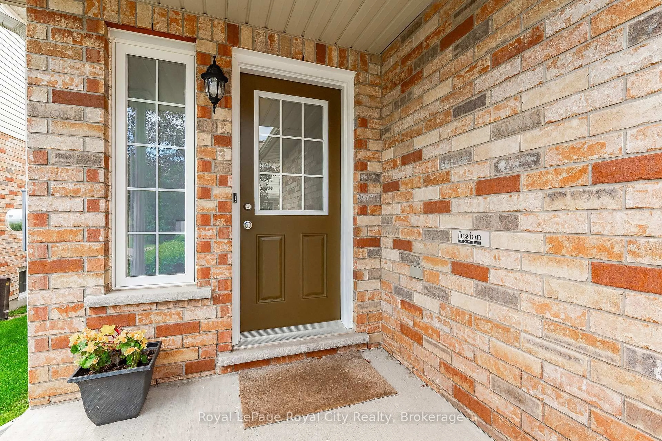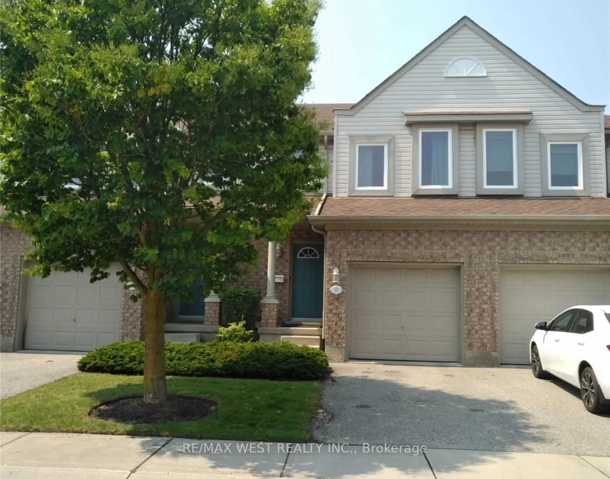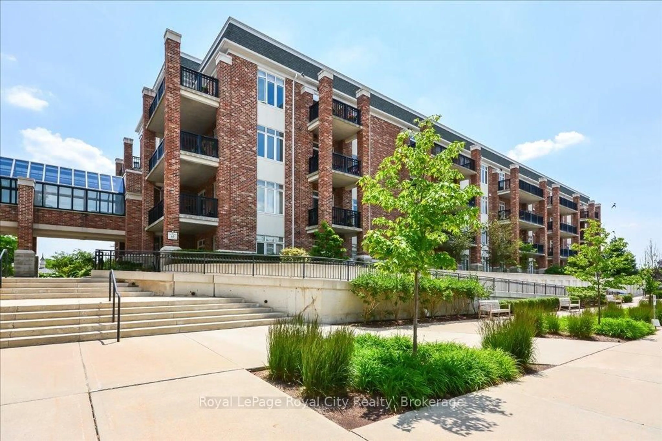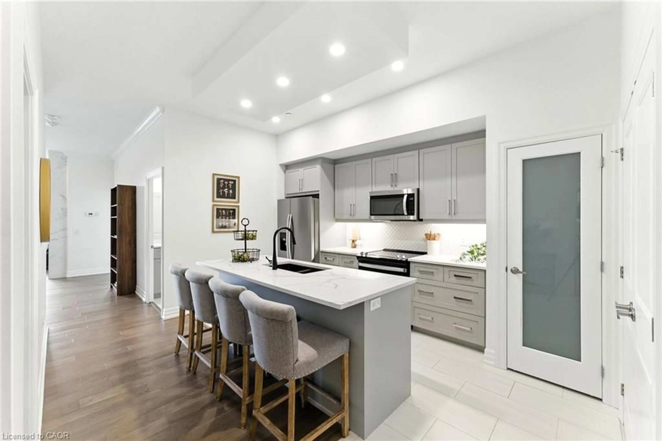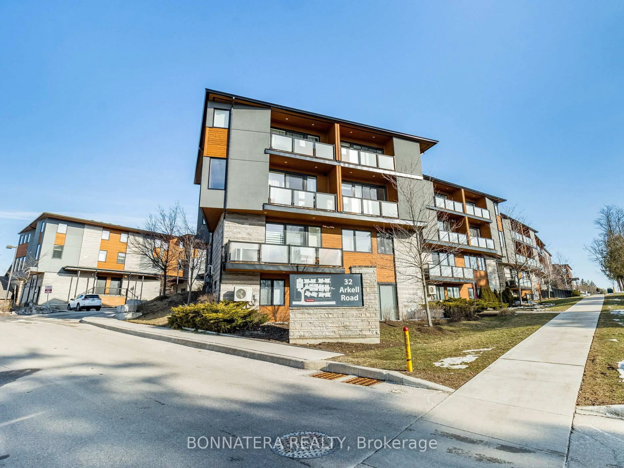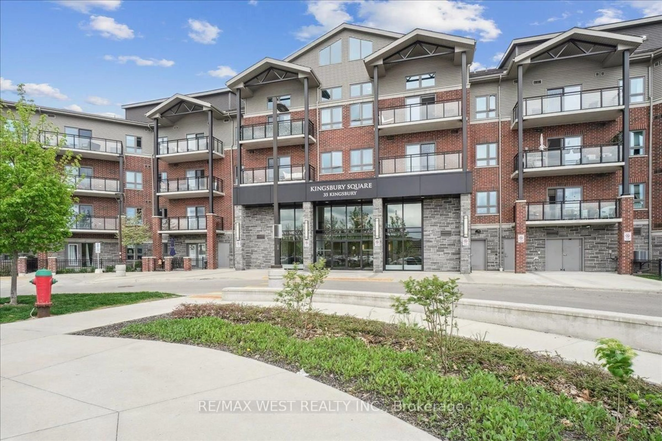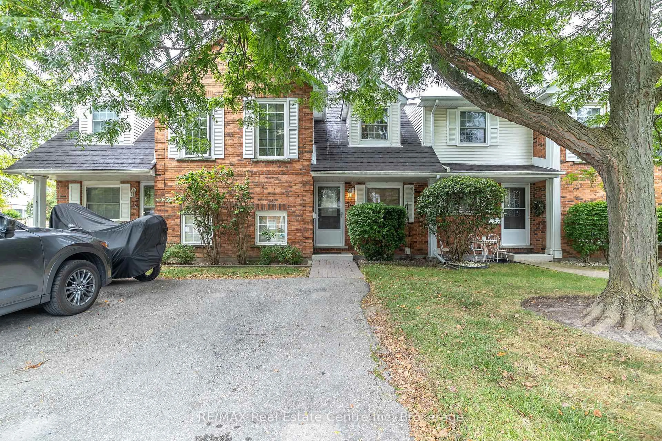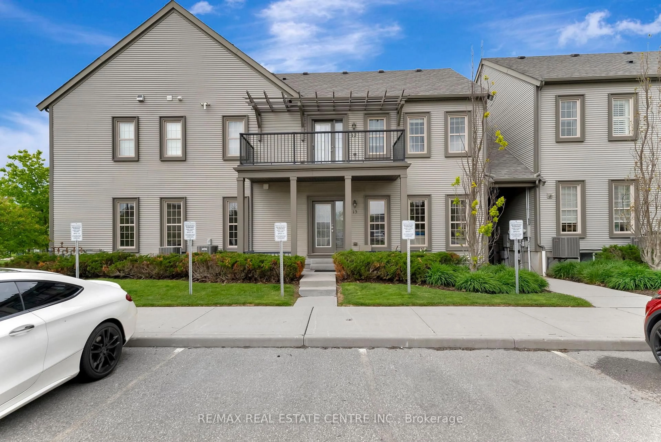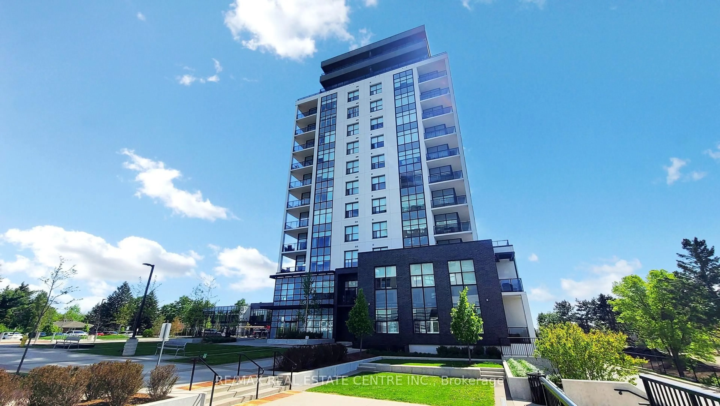105 BARD Blvd #19, Guelph, Ontario N1L 0E2
Contact us about this property
Highlights
Estimated valueThis is the price Wahi expects this property to sell for.
The calculation is powered by our Instant Home Value Estimate, which uses current market and property price trends to estimate your home’s value with a 90% accuracy rate.Not available
Price/Sqft$460/sqft
Monthly cost
Open Calculator

Curious about what homes are selling for in this area?
Get a report on comparable homes with helpful insights and trends.
+3
Properties sold*
$430K
Median sold price*
*Based on last 30 days
Description
Welcome to The Boulevard at Victoria Gardens in South Guelph where contemporary design meets everyday convenience! This stunning end-unit townhome offers 3 bedrooms, 3 baths, and over 1,645 sq ft of bright, finished, modern living space. Nestled in a desirable, walkable neighbourhood with low condo fees, its ideal for those seeking comfort, function, and a touch of luxury.Step inside to discover an open-concept main floor filled with natural light. The modern kitchen showcases sleek quartz countertops, ample cabinetry, and a seamless flow into the dining and living areas perfect for everyday living or entertaining guests. Sliding doors lead to a large rear deck overlooking tranquil green space, the perfect spot to enjoy your morning coffee or unwind after a busy day. Upstairs, the primary suite is a true retreat, complete with a walk-in closet and ensuite. Two additional bedrooms, a stylish main bath, and convenient second-floor laundry complete this level.The unfinished basement offers endless possibilities from a future recreation room to a home gym and includes a rough-in for a 3-piece bath. The attached 1-car garage, featuring an insulated door, adds both functionality and curb appeal. Located in one of Guelphs most sought-after south-end communities, this home combines modern comfort with natural serenity, all close to parks, trails, schools, shopping, and transit. Don't miss your chance to call The Boulevard home!
Property Details
Interior
Features
Main Floor
Kitchen
3.68 x 3.15Other
3.68 x 2.62Sliding Doors
Bathroom
183.0 x 1.592 Pc Bath
Living
5.87 x 4.62Carpet Free
Exterior
Parking
Garage spaces 1
Garage type Attached
Other parking spaces 1
Total parking spaces 2
Condo Details
Amenities
Visitor Parking
Inclusions
Property History
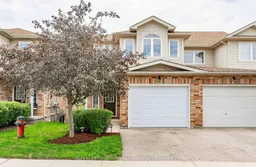 33
33