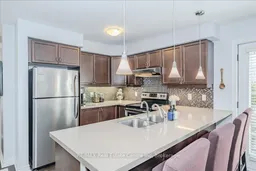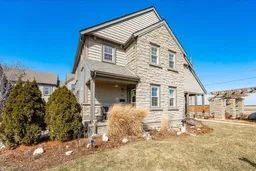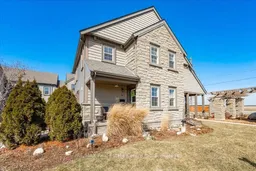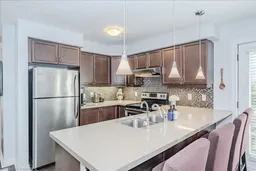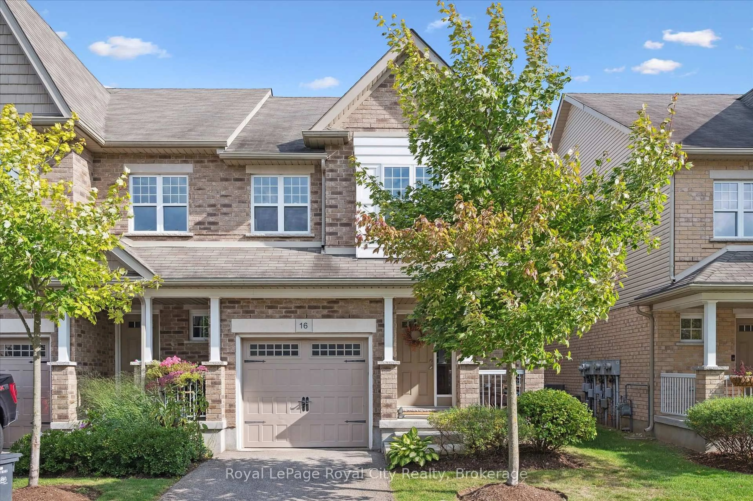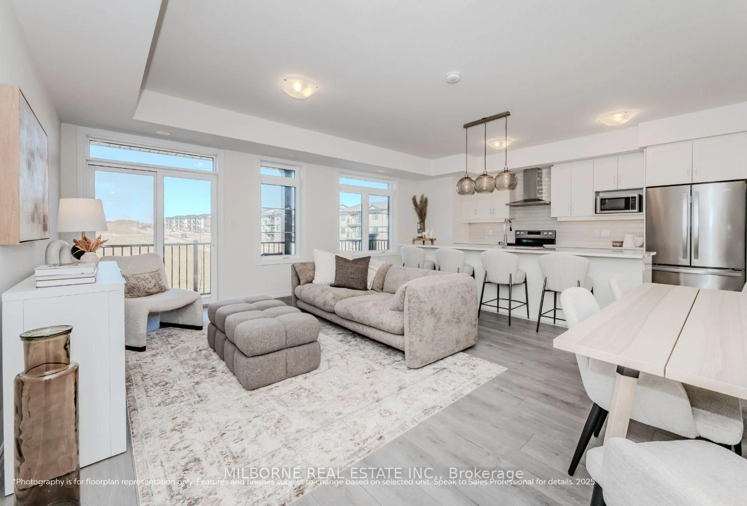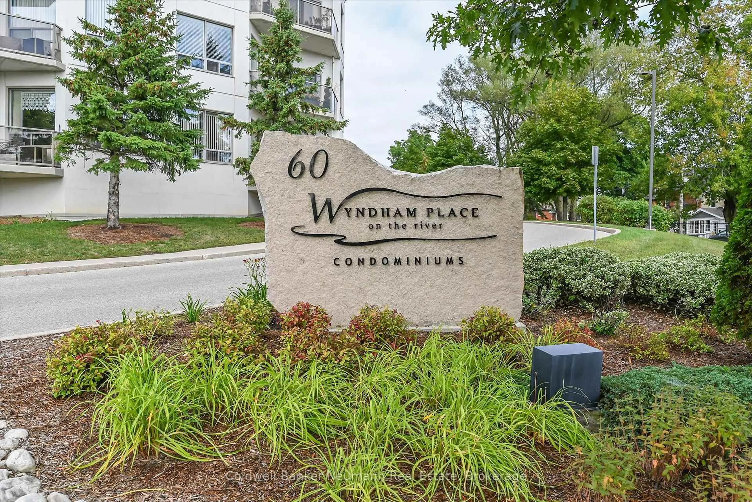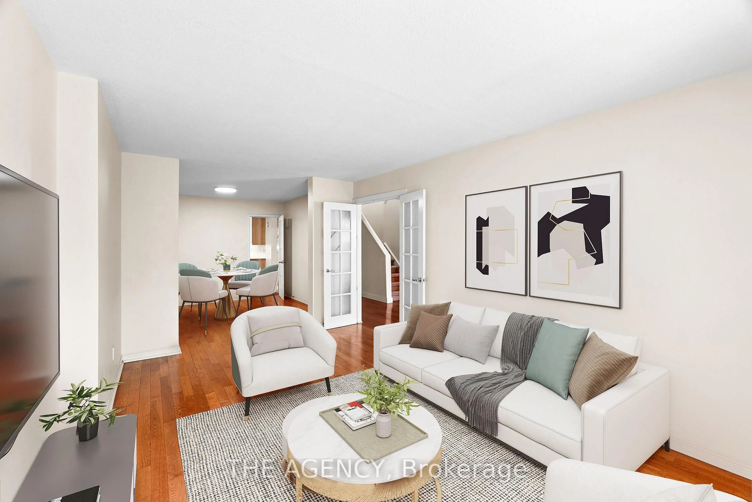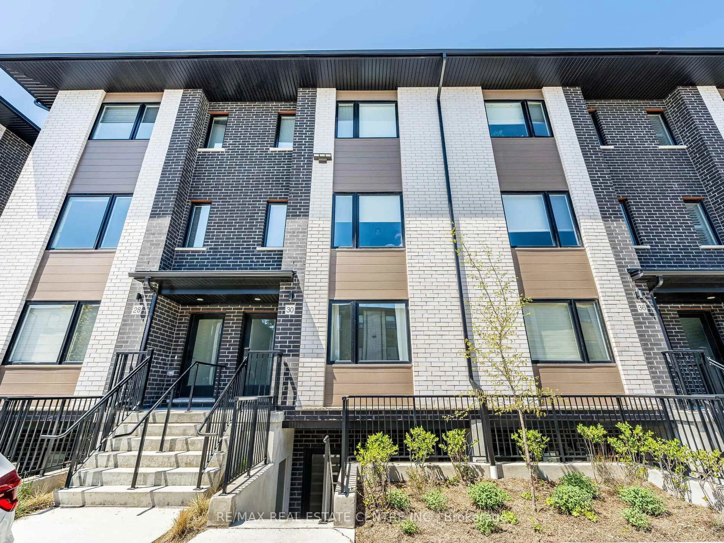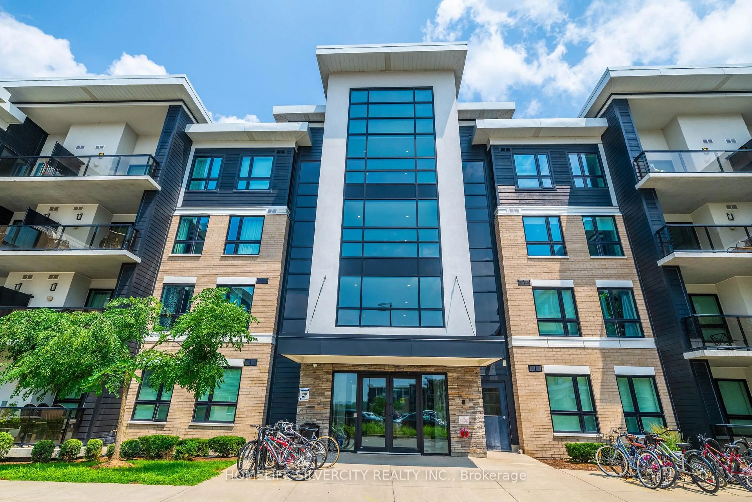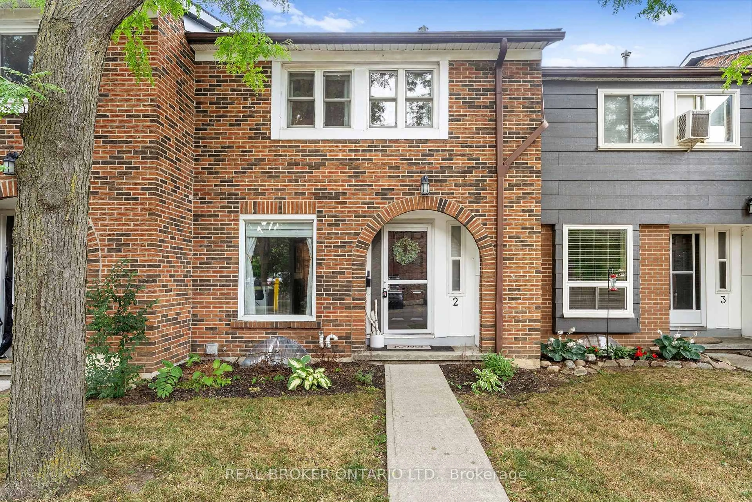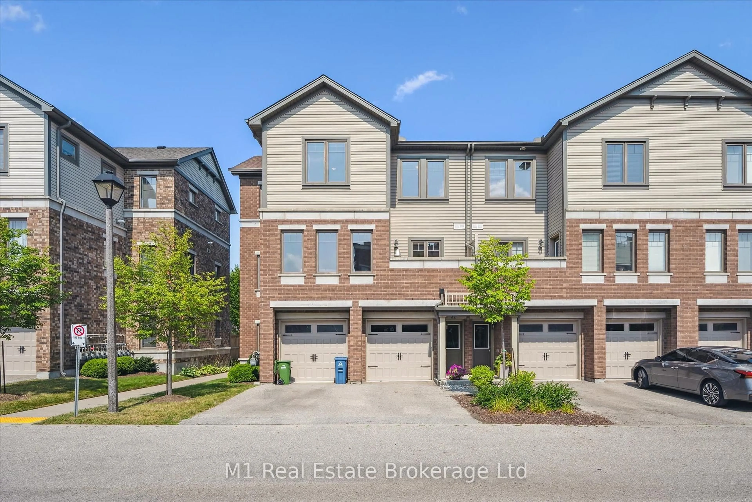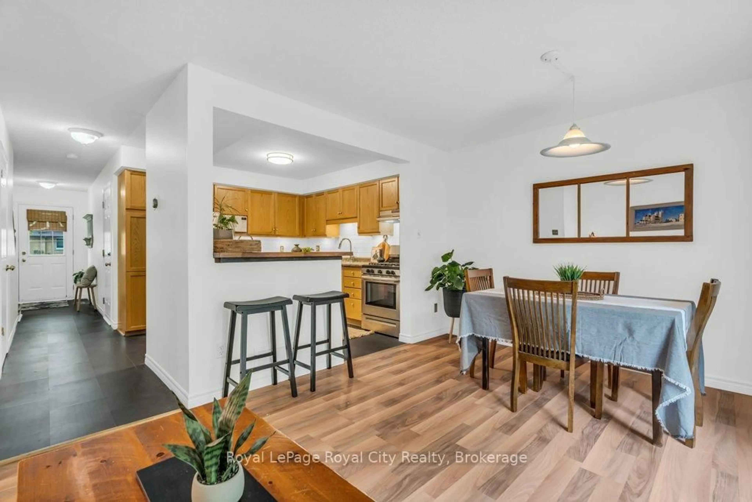Welcome to 16-100 Frederick Dr, a beautifully designed 2 + 1 bedroom townhouse nestled in a quiet, highly desirable south-end neighbourhood! This home perfectly balances modern finishes with everyday convenience, making it ideal for executive couples, first-time buyers or downsizers. The updated kitchen is a standout feature, boasting dark cabinetry, sleek quartz countertops, stainless steel appliances, a stylish tiled backsplash and an overhang with bar seating illuminated by elegant pendant lighting. Open to the spacious living and dining area, the home offers solid hardwood floors and large windows that flood the space with natural light. A garden door leads to a private patio surrounded by trees, creating a peaceful retreat for relaxing or entertaining. A conveniently located powder room features an oversized vanity with quartz countertops. Upstairs, 2 generously sized bedrooms offer large windows and ample closet space, sharing a modern 4-piece bathroom with a shower/tub combination and an oversized vanity with quartz countertops. A bright open loft provides the perfect space for a reading nook or home office. The finished basement adds valuable living space with ample pot lighting and a large window, creating a bright and inviting atmosphere. This versatile area can easily be converted into a 3rd bedroom. A stylish 4-piece bathroom with a subway-tiled shower/tub combo completes the lower level. Beyond the home itself, this location offers unbeatable access to local amenities. A short stroll brings you to charming cafés, restaurants, shops, a movie theatre, LCBO and more. The city bus stops directly in front of the building, providing easy access to the University of Guelph and downtown. Convenient access to Highway 401 makes commuting effortless. This thoughtfully designed townhouse offers the perfect blend of style, comfort and accessibility in one of the citys most sought-after locations!
Inclusions: Dishwasher, Dryer, Refrigerator, Stove, Washer.
