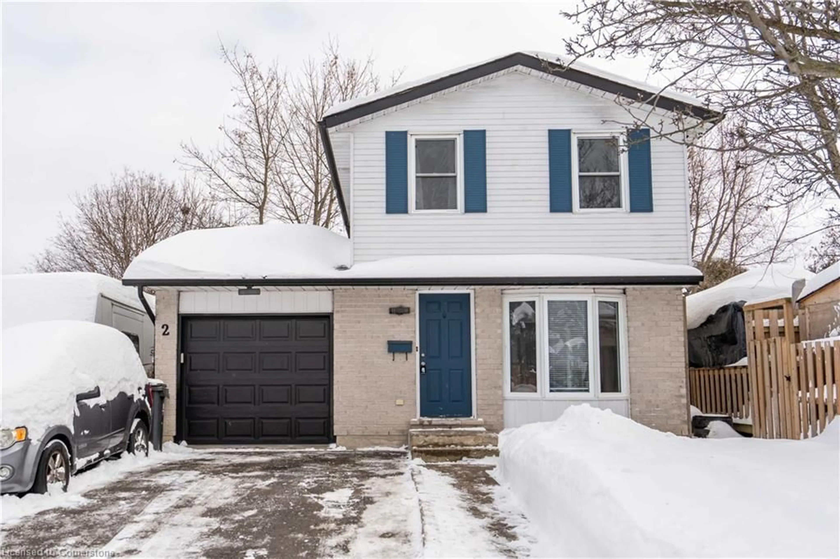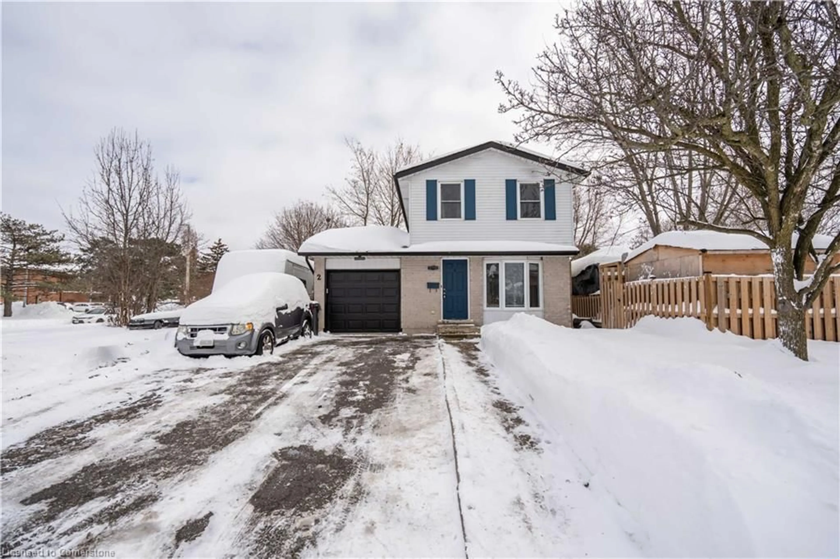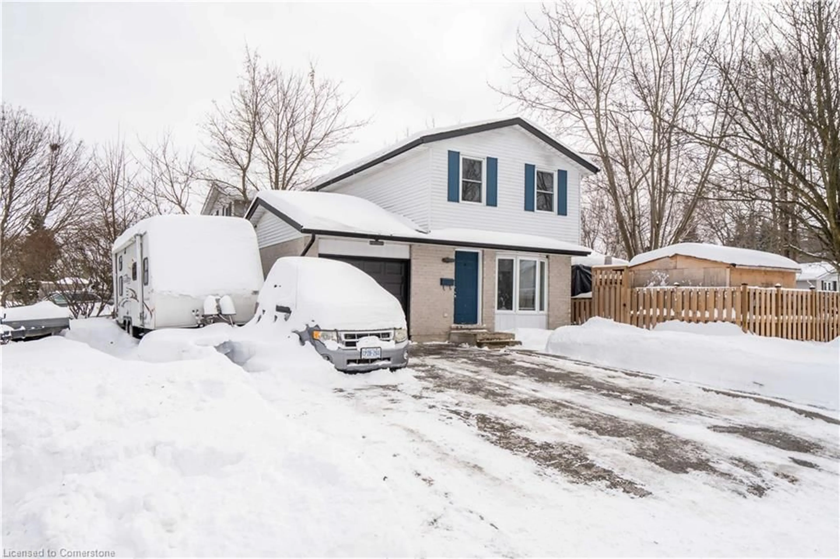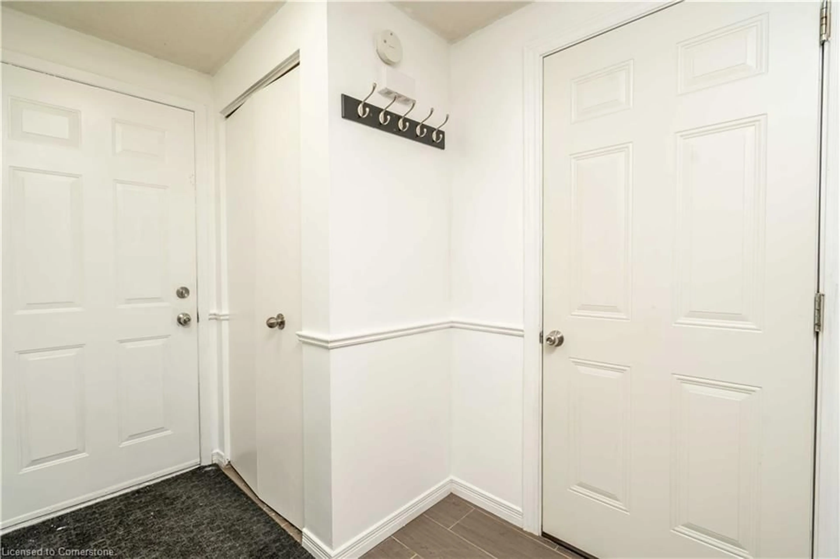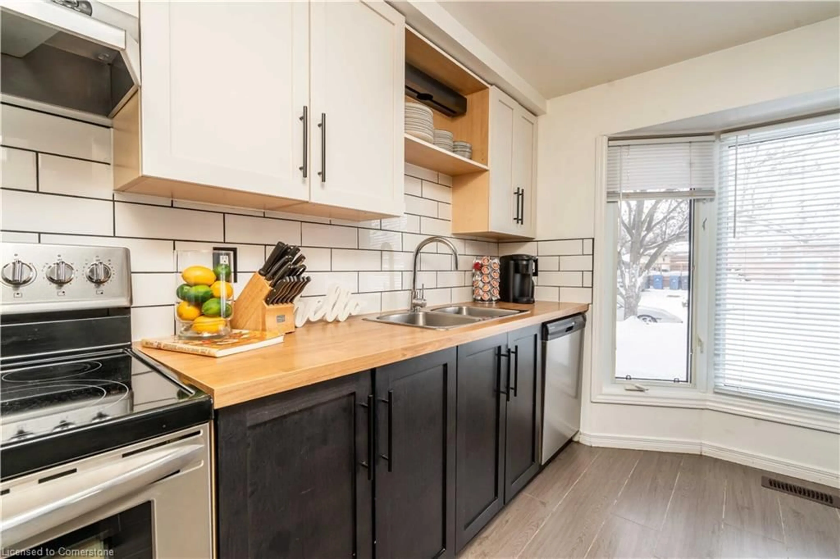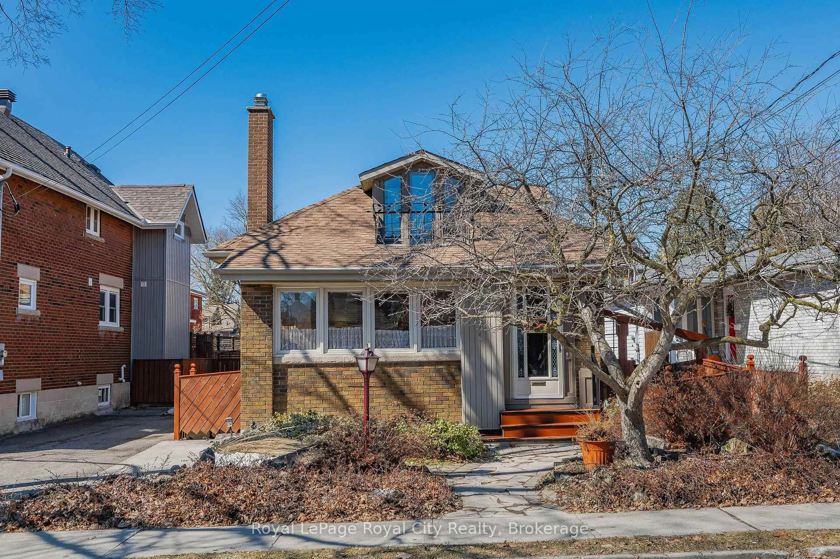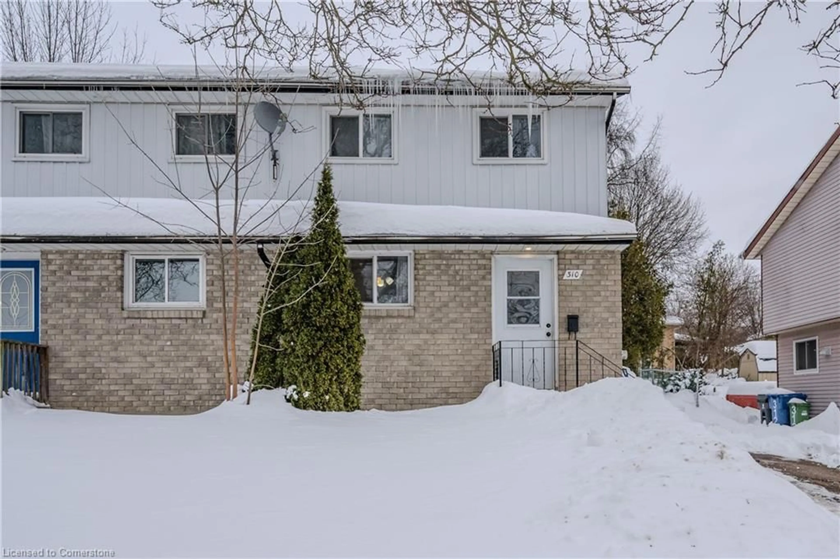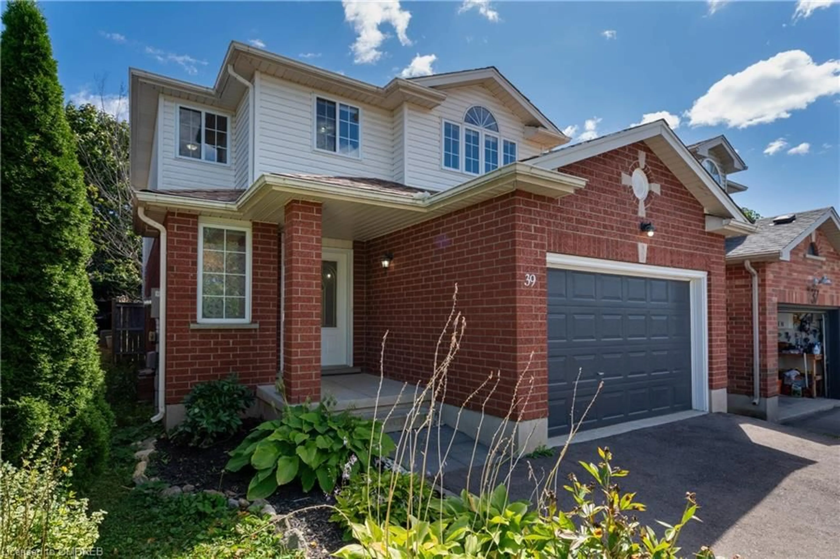Contact us about this property
Highlights
Estimated ValueThis is the price Wahi expects this property to sell for.
The calculation is powered by our Instant Home Value Estimate, which uses current market and property price trends to estimate your home’s value with a 90% accuracy rate.Not available
Price/Sqft$461/sqft
Est. Mortgage$2,963/mo
Tax Amount (2024)$3,800/yr
Days On Market42 days
Description
NEW PRICE!! Welcome to 2 Wildwood Place, surrounded by parks and greenspace, in West Willow Woods, one of Guelph’s prime neighbourhoods. This is a perfect starter home or investment, near parks, schools, shopping and dining options, public transit, and easy access to downtown Guelph or Kitchener. Inside this carpet-free home are 2 very spacious bedrooms, 2 full bathrooms, a finished basement, an updated kitchen and a neutral colour palette. Many updates in the last few years include kitchen, furnace (Dec 2022), deck (2019), fence (2022), kitchen appliances (2017), washer & dryer (2024). The attached garage is great for parking or for a workshop, and there is plenty of room to park 4 vehicles in the extra wide driveway. You will love the fully-fenced yard, which is private and so peaceful, surrounded by mature trees, and you will also love the deck as well as the beautiful landscaping and firepit area. Not many homes offer a yard like this! This fantastic property must be seen in person to fully appreciate all it has to offer. Will you say yes to this address? Click on the Multi-Media Link for Further Details and Photos.
Property Details
Interior
Features
Main Floor
Dining Room
3.66 x 2.21Laminate
Living Room
4.57 x 3.51laminate / walkout to balcony/deck
Foyer
3.15 x 2.08Tile Floors
Kitchen
3.40 x 2.92bay window / double vanity / tile floors
Exterior
Features
Parking
Garage spaces 1
Garage type -
Other parking spaces 4
Total parking spaces 5
Property History
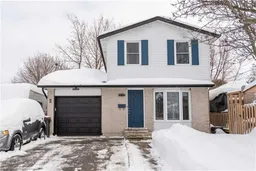 46
46Get up to 1% cashback when you buy your dream home with Wahi Cashback

A new way to buy a home that puts cash back in your pocket.
- Our in-house Realtors do more deals and bring that negotiating power into your corner
- We leverage technology to get you more insights, move faster and simplify the process
- Our digital business model means we pass the savings onto you, with up to 1% cashback on the purchase of your home
