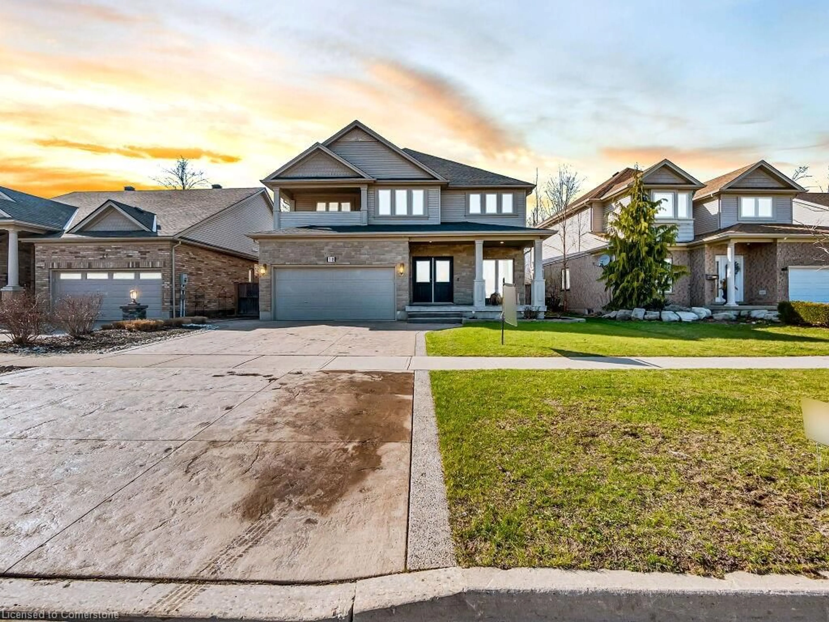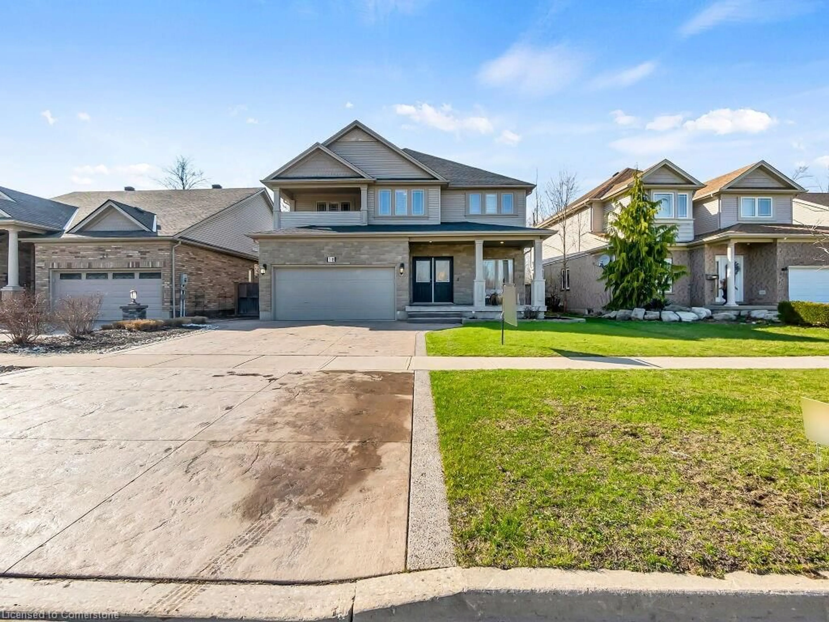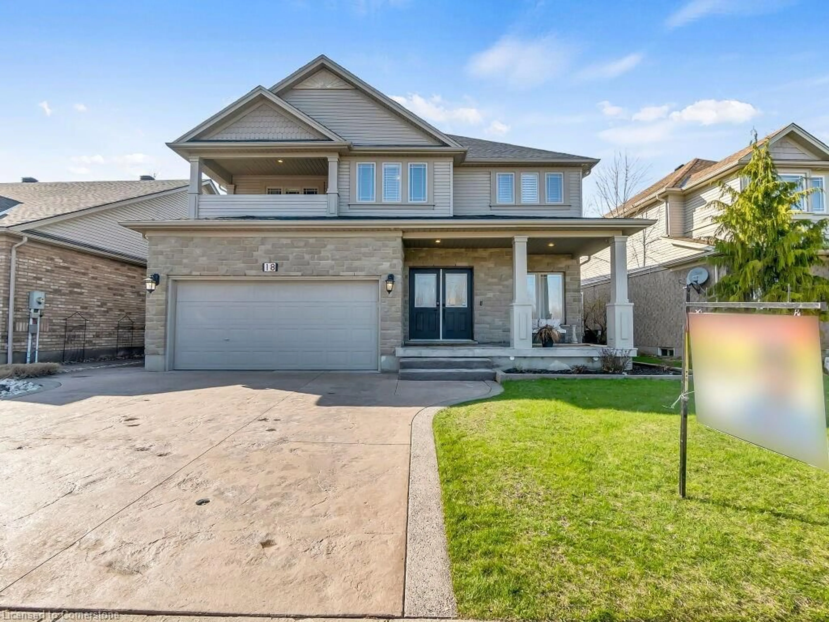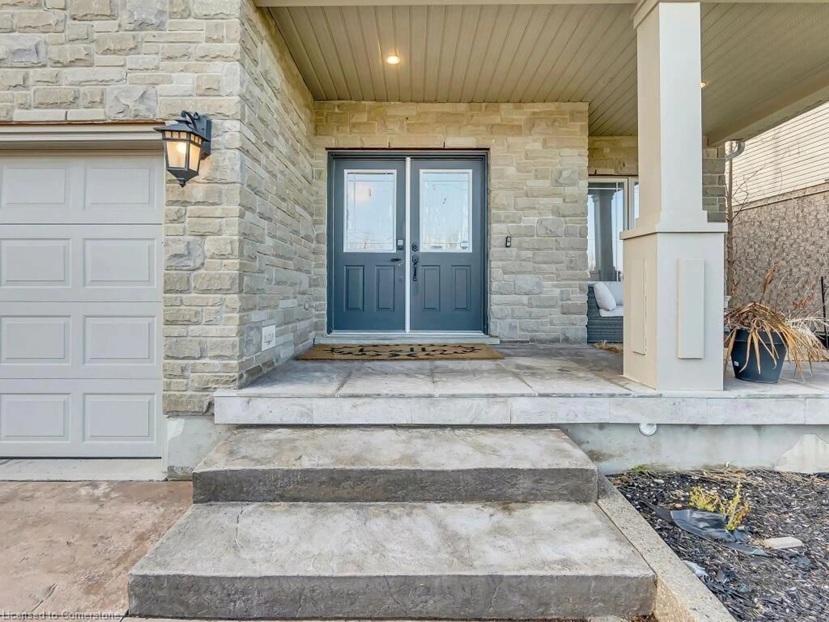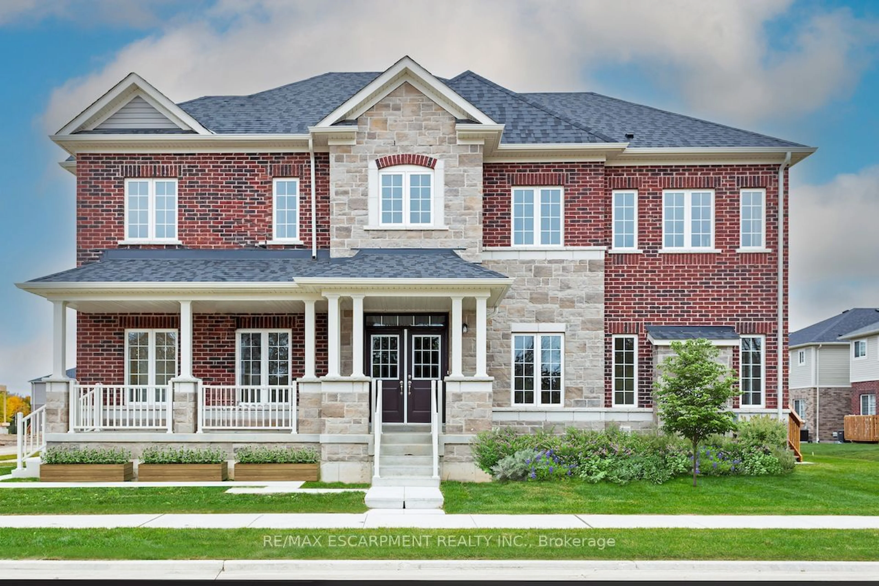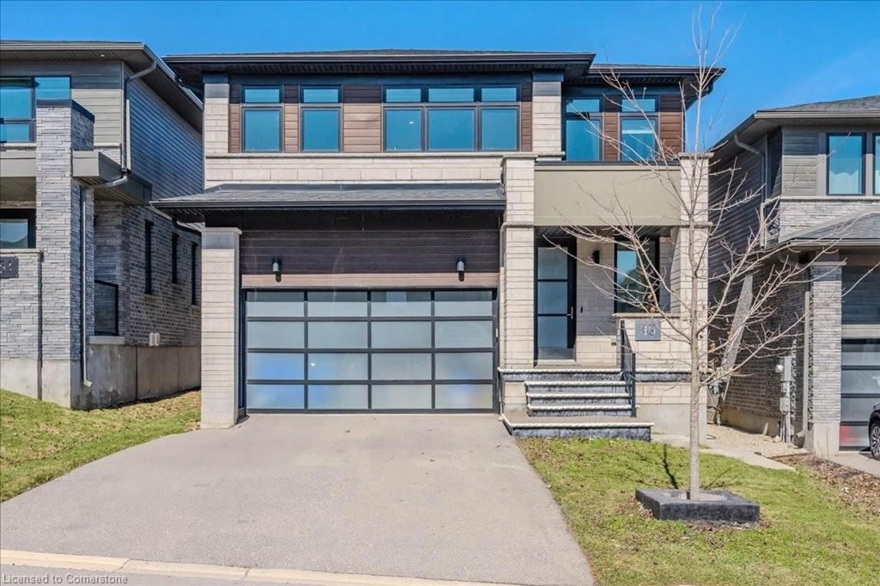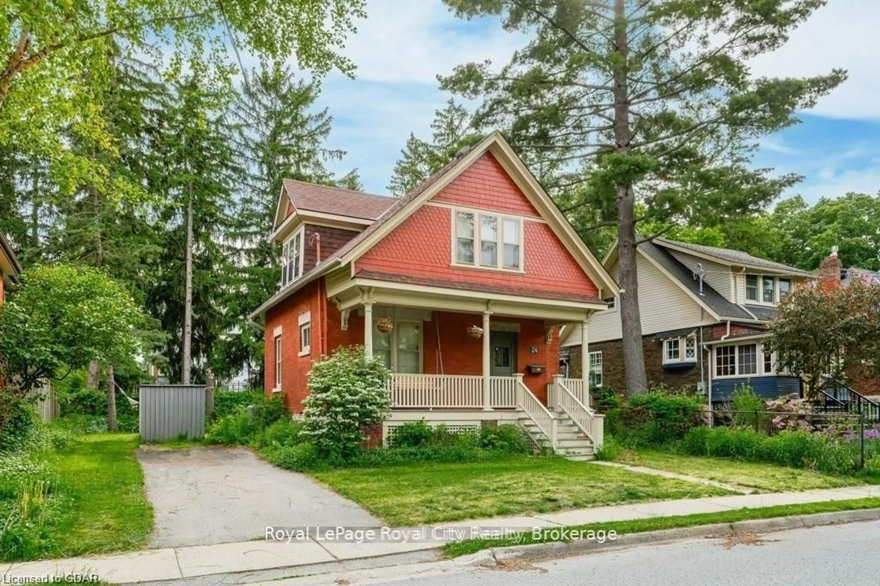18 Tovell Dr Dr, Guelph, Ontario N1K 1Z6
Contact us about this property
Highlights
Estimated ValueThis is the price Wahi expects this property to sell for.
The calculation is powered by our Instant Home Value Estimate, which uses current market and property price trends to estimate your home’s value with a 90% accuracy rate.Not available
Price/Sqft$445/sqft
Est. Mortgage$5,821/mo
Tax Amount (2024)$9,541/yr
Days On Market45 days
Description
Once a Reid Homes Builder Model Home with many premium features and upgrades is now up for sale. Stamped concrete double wide driveway can accommodate 4 cars. Patio is finished with nice concrete tiles and leads to double door front entrance. As you enter the house, you can see the guest room on right side and stairs for second level. Main floor features 9ft ceiling and has separate guest, office, dining, family, laundry, kitchen, powder rooms. Kitchen features inbuild appliances, newer fridge and dishwasher, granite countertops, electric cooktop stove with decorative range hood above, moveable island and desk space with granite countertops. Family room features electric fireplace embedded in elegant black stone accent wall. Patio door from kitchen leads to big size deck with attached metal gazebo and barbeque niche. One side of house has concrete walkway connecting driveway and backyard patio. Backyard offers serenity and privacy backing to greenbelt. Backyard has a good size shed and is fully fenced with gate on back wall leading to conservation area. Second floor of house has four good size bedrooms. Master bedroom has gas fireplace, walkin closet and leads to big 5pcs ensuite with double sink, big wall mirrors, jacuzzi tub. There is another study/library room on second floor which leads to good size covered balcony on front side of house. Basement is professionally finished with an separate entertainment room with projector and recreation room and 3 pcs bath. Heating system installed in basement floors. Speaker system is installed throughout the house. Location is perfect with very easy access to Buses, schools, shopping plazas. Don't miss this one.
Property Details
Interior
Features
Basement Floor
Bathroom
3-Piece
Sitting Room
3.51 x 3.76Media Room
21.01 x 11.11Recreation Room
34.08 x 16.08Exterior
Features
Parking
Garage spaces 2
Garage type -
Other parking spaces 4
Total parking spaces 6
Property History
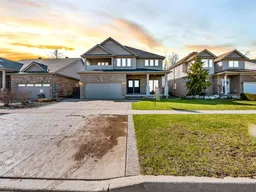 49
49Get up to 1% cashback when you buy your dream home with Wahi Cashback

A new way to buy a home that puts cash back in your pocket.
- Our in-house Realtors do more deals and bring that negotiating power into your corner
- We leverage technology to get you more insights, move faster and simplify the process
- Our digital business model means we pass the savings onto you, with up to 1% cashback on the purchase of your home
