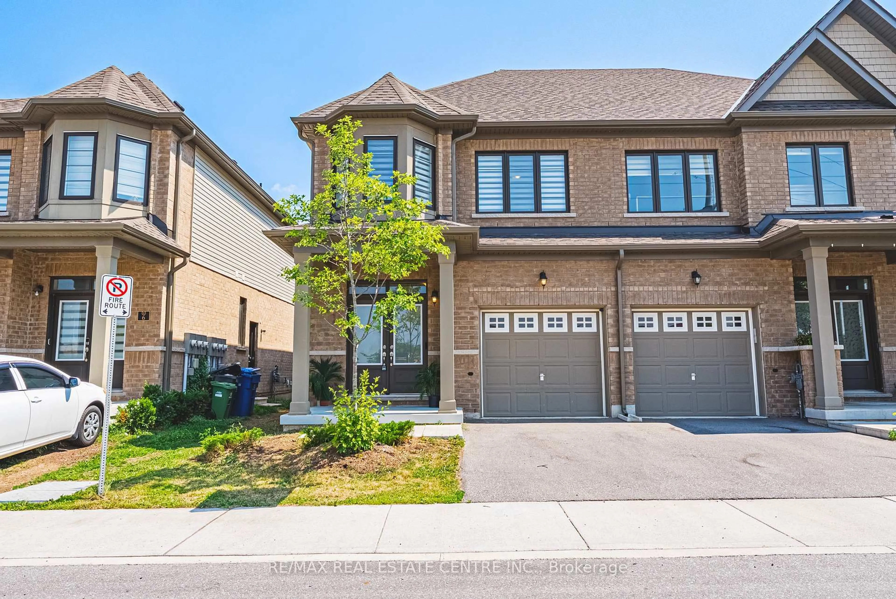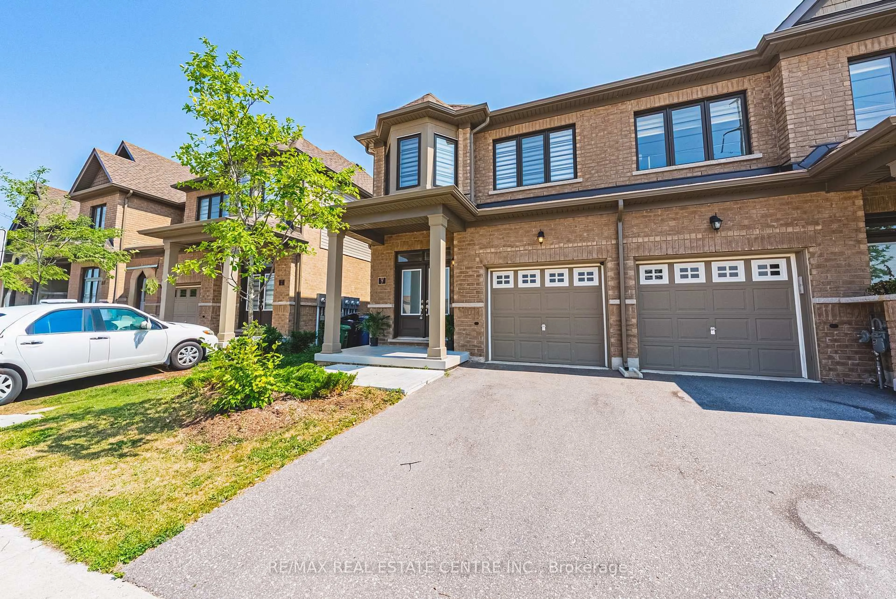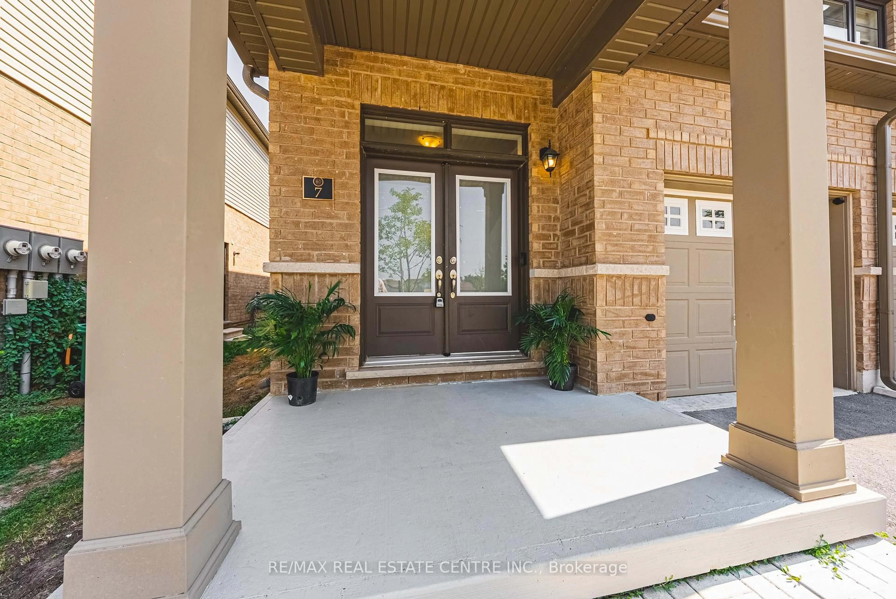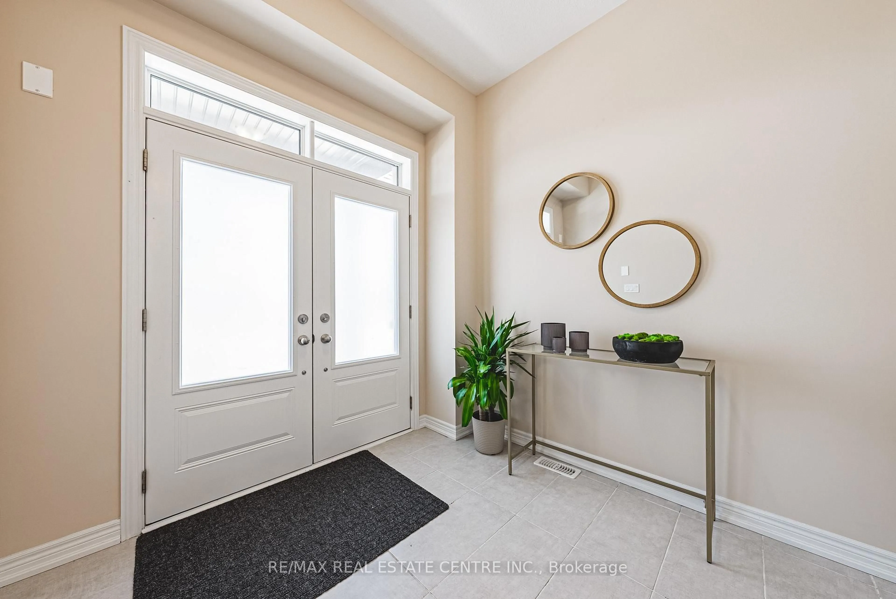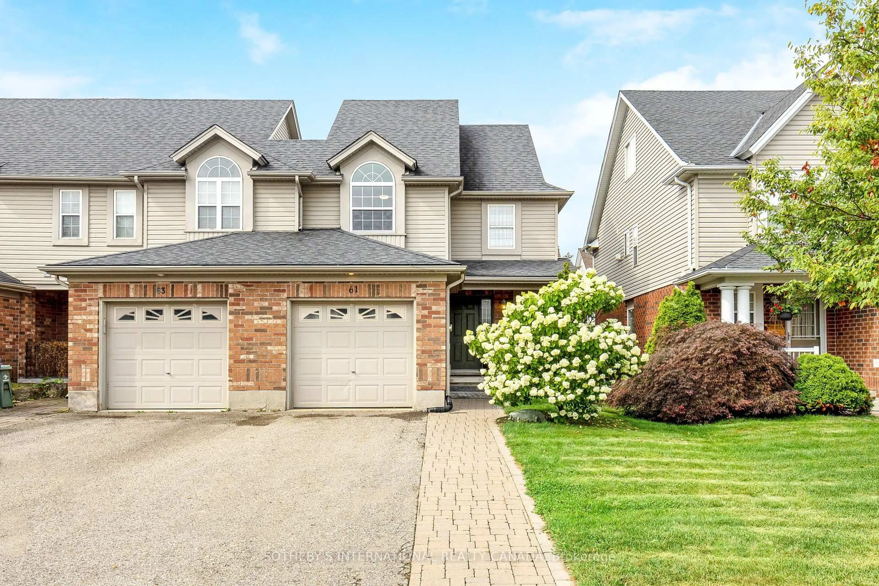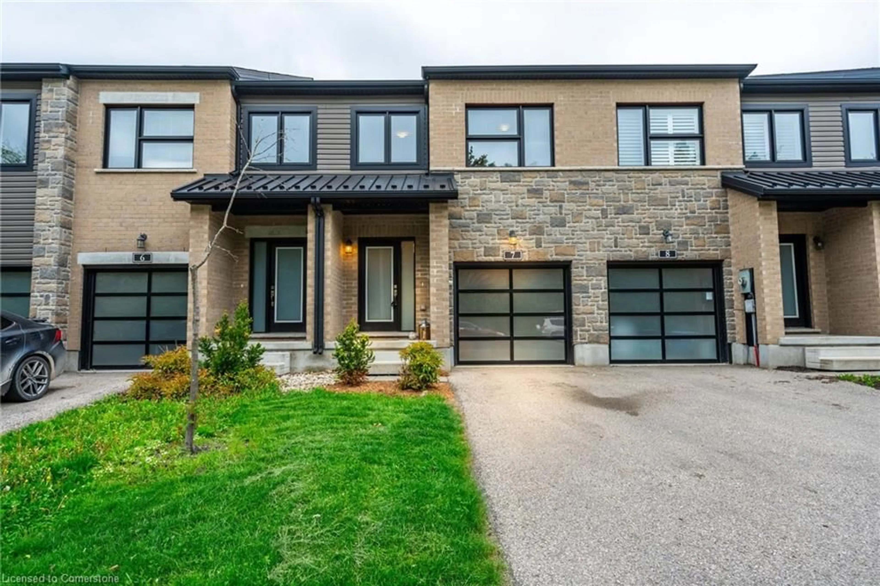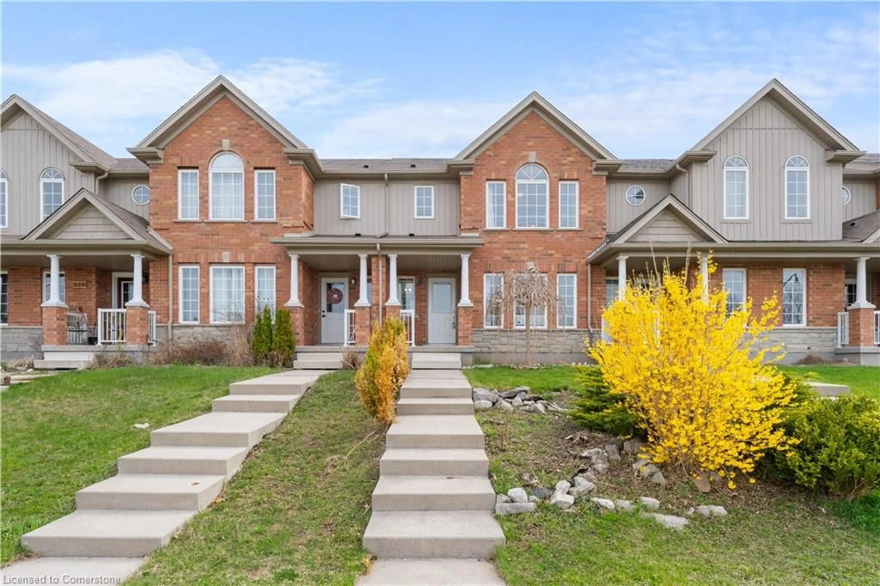166 Deerpath Dr #7, Guelph, Ontario N1K 0E2
Contact us about this property
Highlights
Estimated valueThis is the price Wahi expects this property to sell for.
The calculation is powered by our Instant Home Value Estimate, which uses current market and property price trends to estimate your home’s value with a 90% accuracy rate.Not available
Price/Sqft$454/sqft
Monthly cost
Open Calculator

Curious about what homes are selling for in this area?
Get a report on comparable homes with helpful insights and trends.
+2
Properties sold*
$535K
Median sold price*
*Based on last 30 days
Description
Welcome to your dream home in the heart of Guelph, where modern elegance meets everyday convenience! This stylish and contemporary executive end unit townhome offers three spacious bedrooms and three bathrooms across two beautifully designed levels. Nestled in a peaceful, family-friendly neighborhood, the home backs onto a private ravine, offering exceptional privacy and a tranquil natural backdrop rarely found in urban living. Step inside to discover rich hardwood flooring throughout the main floor and a coordinating solid wood staircase that adds a touch of sophistication. The bright, open-concept kitchen is a chef's delight, featuring quartz countertops, a central island, stylish backsplash, and upgraded stainless steel appliances, perfect for entertaining or everyday living. Upstairs, the expansive primary suite boasts a walk-in closet and a luxurious full ensuite bath. Two additional west-facing bedrooms provide generous space, double closets, and abundant natural light, ideal for growing families or home offices. Built in 2022, this home combines modern construction with smart design and energy efficiency. Commuting is effortless with quick access to Highways 6, 7, and 401, while families will appreciate the proximity to top-rated elementary and secondary schools. Just 12 minutes from the University of Guelph, 7 minutes from Conestoga College, and 5 minutes from Centennial College, making it a perfect fit for faculty, students, and professionals alike. Enjoy the comfort and calm of Guelph's central location without the congestion and high costs of larger cities. Book your showing today!
Property Details
Interior
Features
2nd Floor
Primary
6.1 x 3.293 Pc Ensuite / Window / W/I Closet
2nd Br
2.95 x 5.45Broadloom / Closet / Window
3rd Br
2.85 x 5.25Broadloom / Closet / Window
Bathroom
3.29 x 2.253 Pc Bath / Porcelain Floor
Exterior
Features
Parking
Garage spaces 1
Garage type Built-In
Other parking spaces 1
Total parking spaces 2
Property History
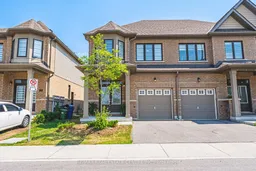 42
42