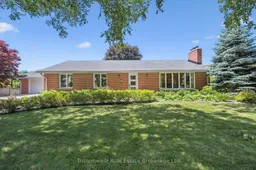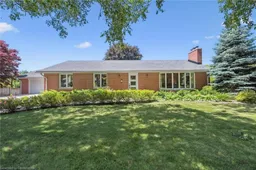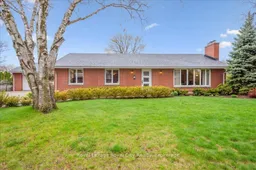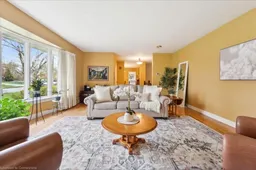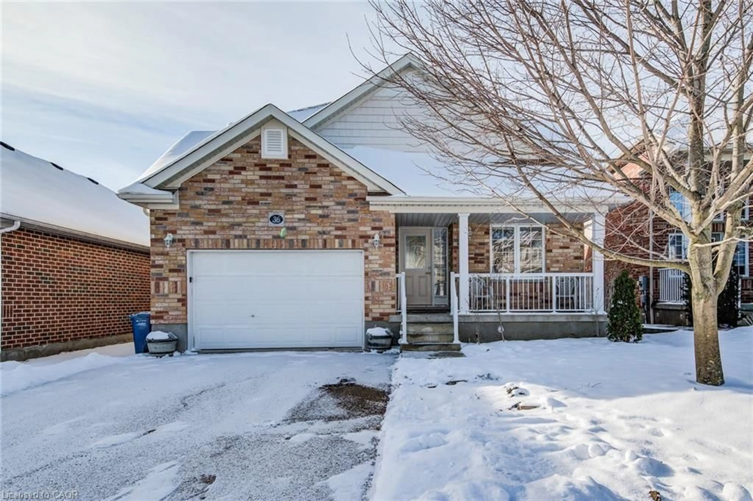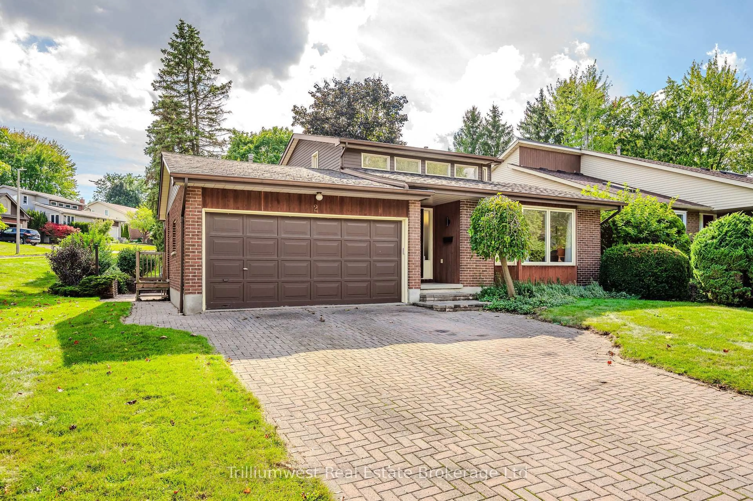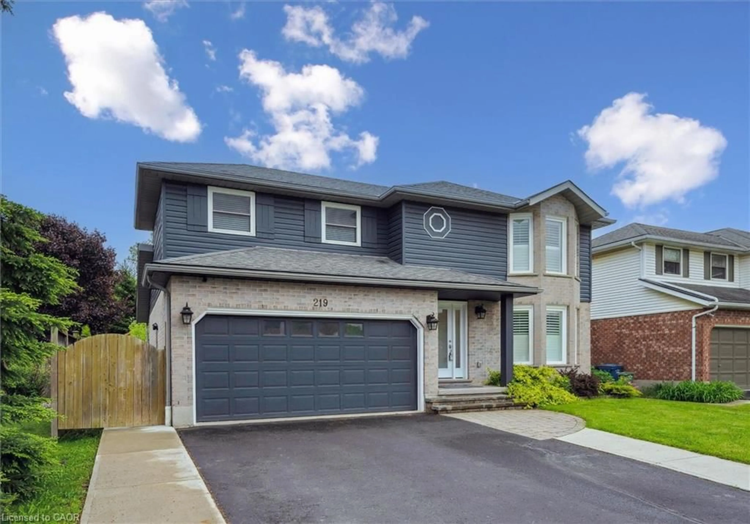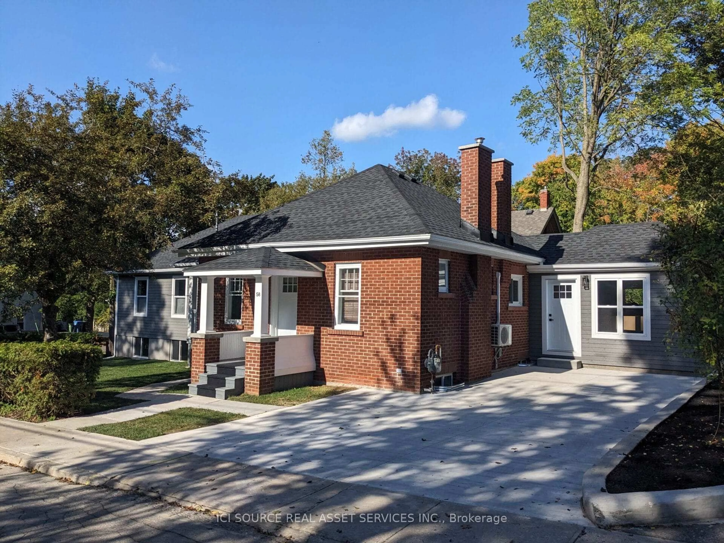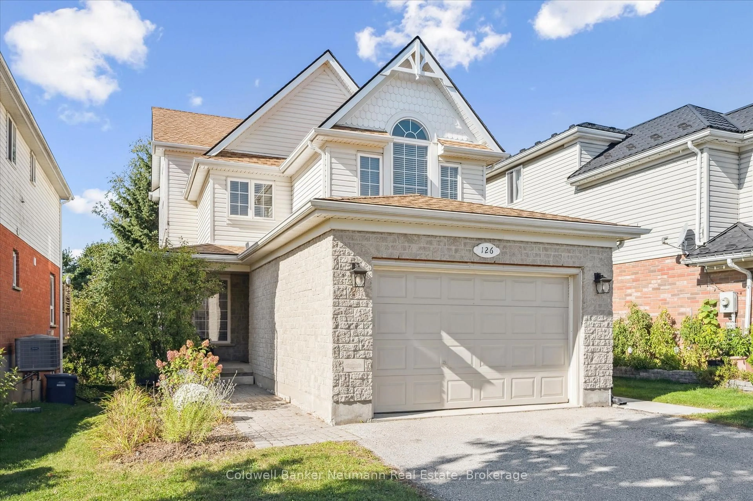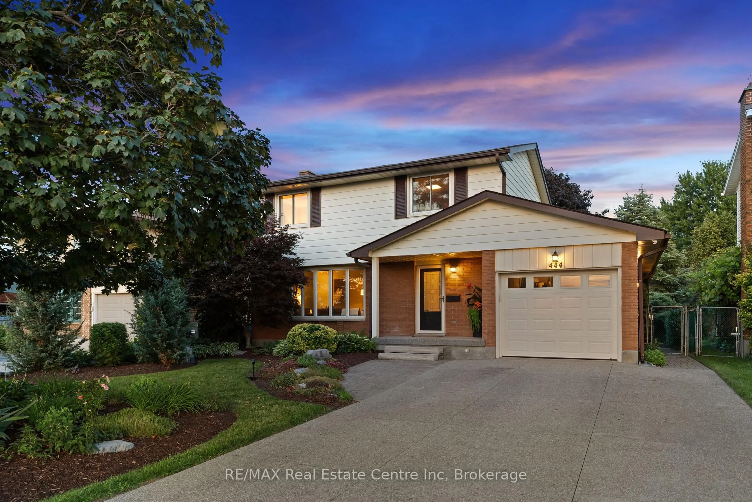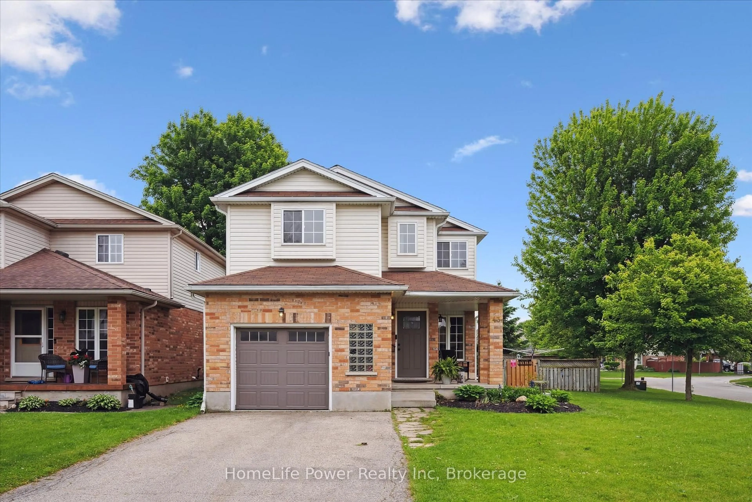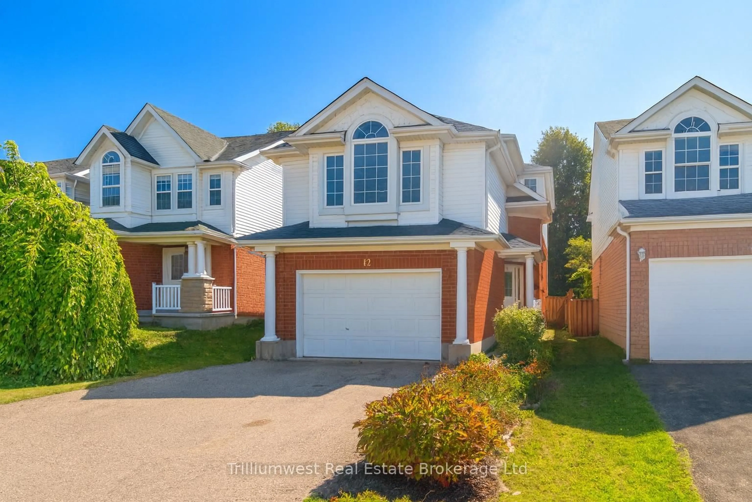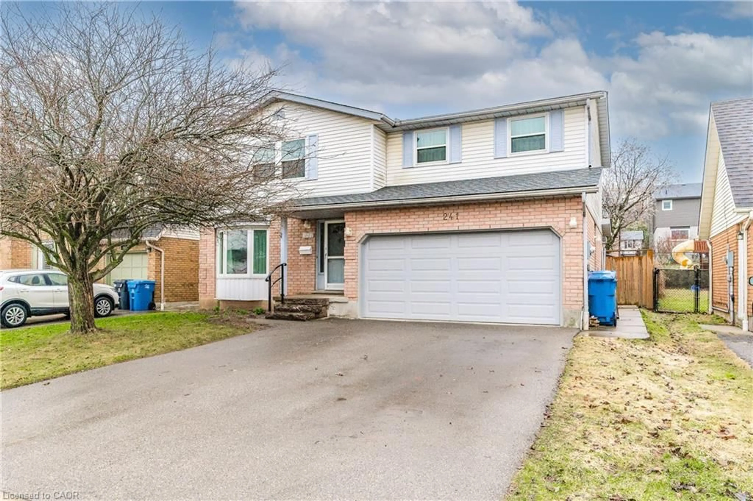Set on a generous pie-shaped lot in one of Guelph's most peaceful and established neighbourhoods, this charming brick bungalow offers timeless appeal in a setting known for its quiet streets, mature trees, and spacious properties. The area features a mix of classic homes, creating a warm, welcoming atmosphere that's perfect for families. Lovingly maintained by the same owner for almost 30 years, the home offers a thoughtful layout ideal for multi-generational living, income potential, or simply room to grow. A flagstone walkway leads to the front entrance, where natural light pours into the living room through a large bay window. Original hardwood flooring runs throughout the main living spaces, and a cozy wood-burning fireplace adds warmth and character. The dining room connects to a functional kitchen with plenty of storage. Three good-sized bedrooms are located on the main floor, including a primary suite with double closets and its own private ensuite - a rare find in this era of construction! Downstairs, the finished walk-out basement offers even more flexibility, complete with 2 additional bedrooms, large windows throughout, powder room, wet bar, and large living area, perfect for extended family. Shared laundry is easily accessible to both levels. With ample parking, a deep driveway, and an unbeatable location in a quiet, family-friendly neighbourhood, this is a home filled with care, comfort, and potential. Schools, parks, and everyday amenities are all close by, making this a location that truly checks all the boxes.
Inclusions: Dishwasher, Refrigerator, Stove, Light Fixtures except where excluded, LR Curtains, Window Blinds
