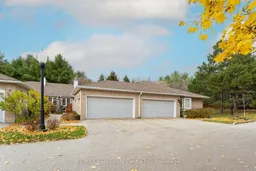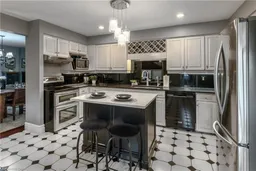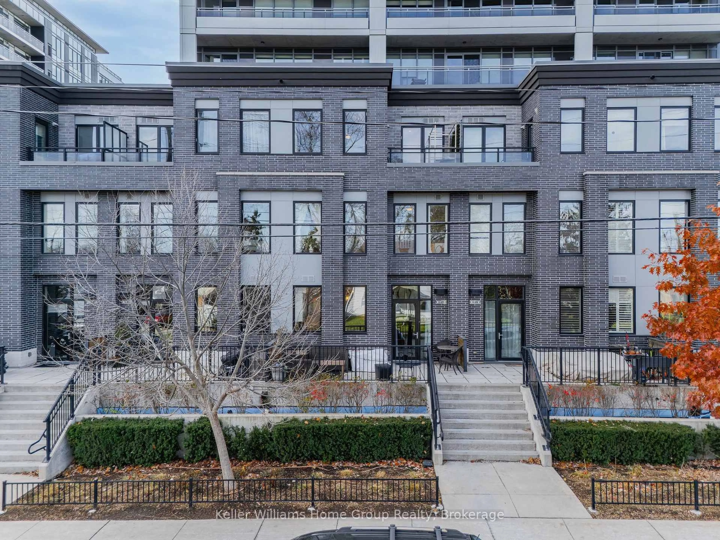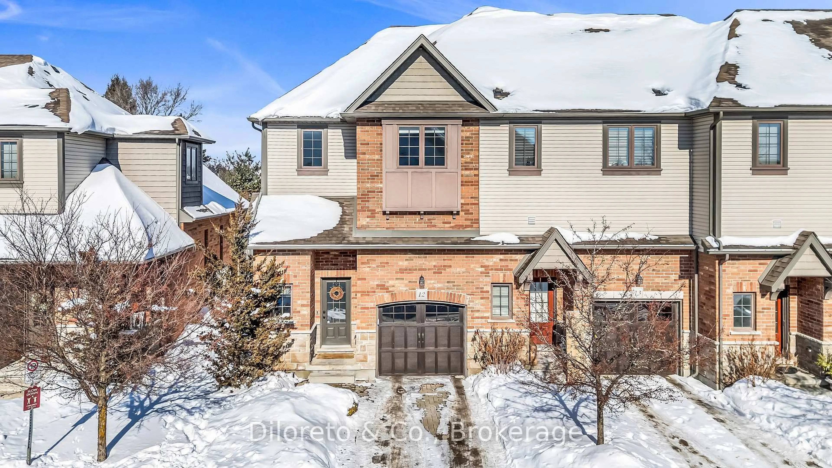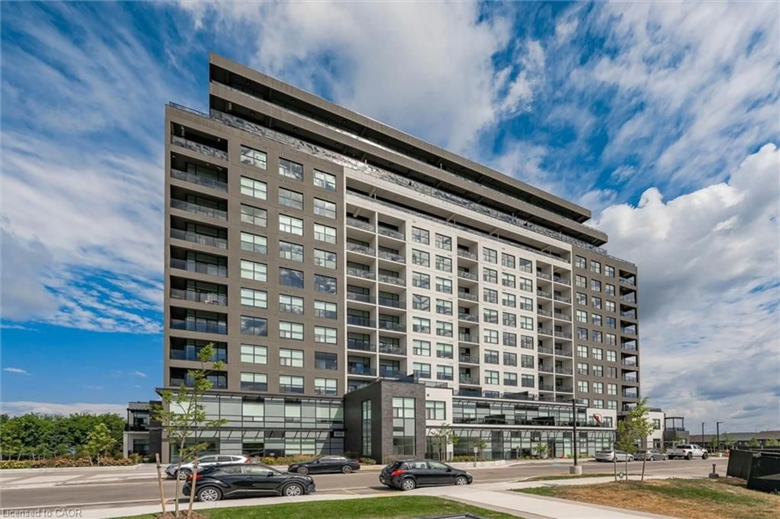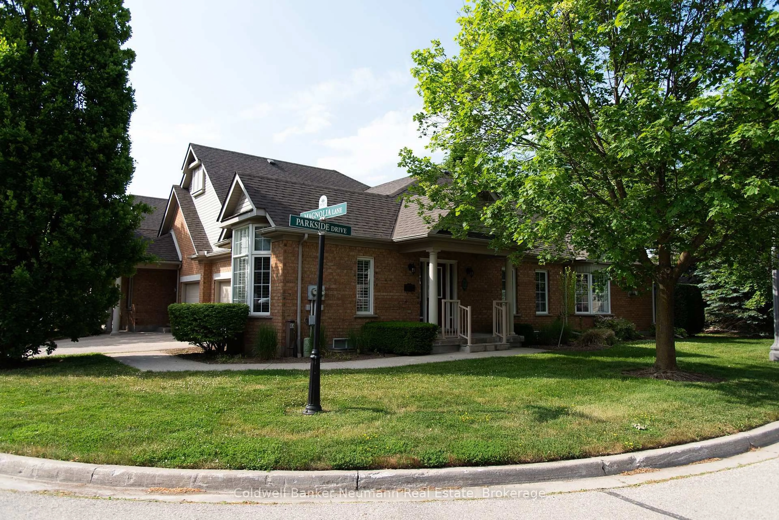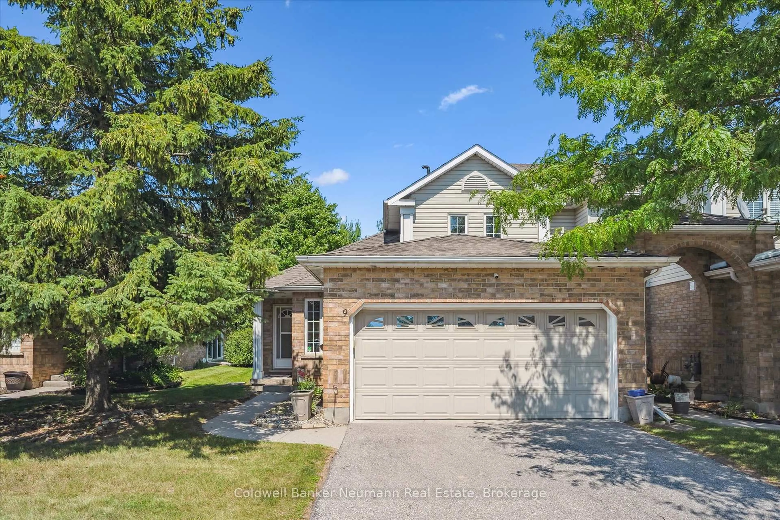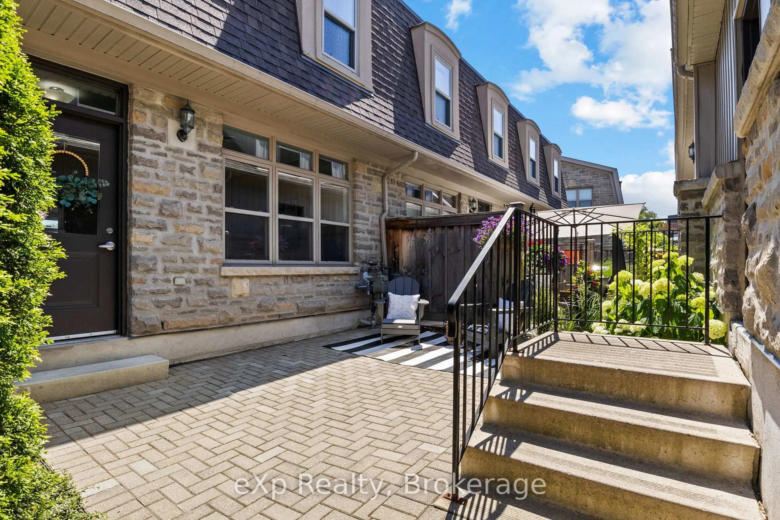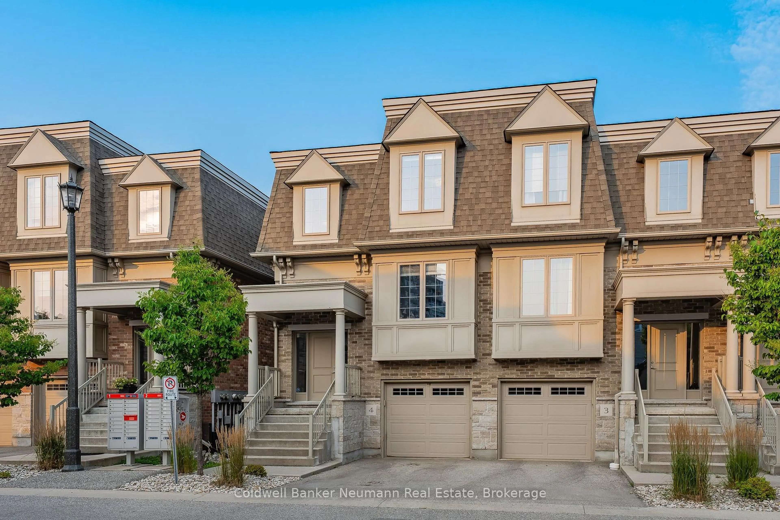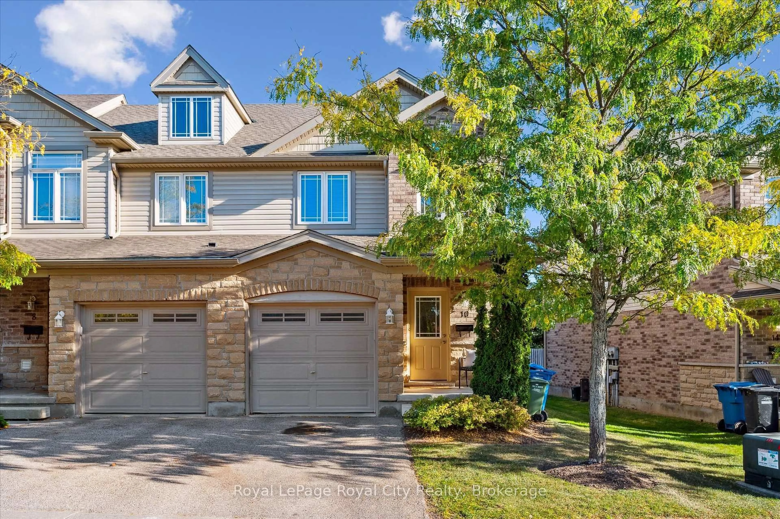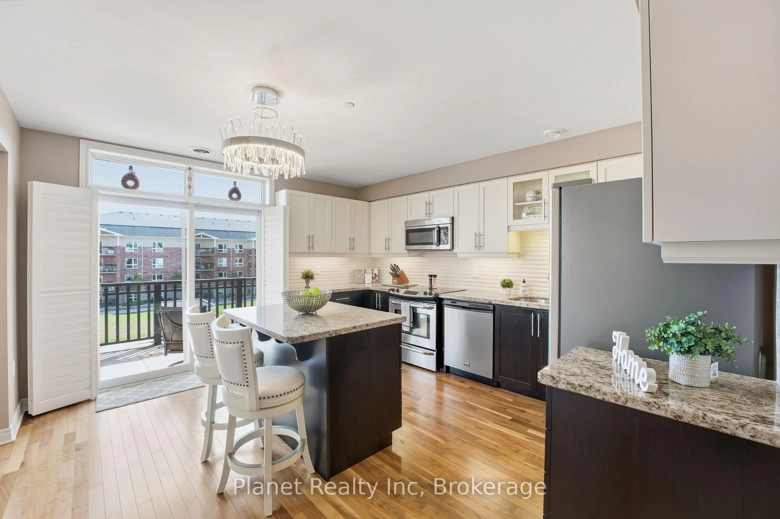Rarely offered 4-bdrm executive split-level townhome backing onto greenspace in coveted River Ridge enclave-mature community where homes are so loved they seldom hit the market! Steps from Guelph Country Club & Royal Rec Trail, some of Guelph's most scenic walking & biking trails, this renovated home blends privacy of nature W/convenience of urban living. With over 4 finished levels this home offers flexible space for growing families, work-from-home professionals, downsizers or those looking for multigenerational potential. Kitchen W/custom cabinetry W/glass display uppers, B/I wine rack, large pantry, S/S appliances, quartz counters & backsplash, pendant lighting & island W/bar seating. DRW/hardwood & bay window. 2-storey LR is bathed in natural light from expansive windows. Versatile main floor bdrm offers flexibility for guests or remote work. Upstairs primary bdrm offers bay window & renovated ensuite W/quartz vanity, makeup/prep counter & W/I shower. Another large bdrm & updated 4pc bath round out 2nd level. On lower level (above grade) enjoy FR W/fireplace & oversized windows-ideal for relaxing, entertaining or converting to your dream studio, gym or creative space. Finished bsmt adds 4th bdrm, bonus room/den, 3pc bath & storage room. Private front courtyard offers perfect spot for morning coffee or winding down while the 10 X 16 deck provides add'l outdoor space for relaxing & entertaining. Rare 2-car garage W/interior access & lots of visitor parking. Major exterior updates: windows, doors, roof & updated deck within last 5yrs. Freshly painted in last 5yrs & California shutters & blinds throughout. Newer appliances: 2023 LG fridge, 2020 Maytag DW,2022 LG washer/dryer, Maytag dbl oven & new HWT & softener. Condo corp takes care of everything: roof, windows, doors, deck, patios &exterior maint. River Ridge residents enjoy heated outdoor pool, tennis & pickleball courts! River Ridge is not just a place to live, it's a community people stay in for decades.
Inclusions: Dishwasher, Dryer, Refrigerator, Stove, Washer, California Shutters & Blinds.
