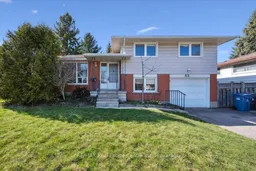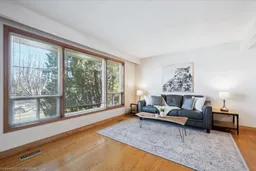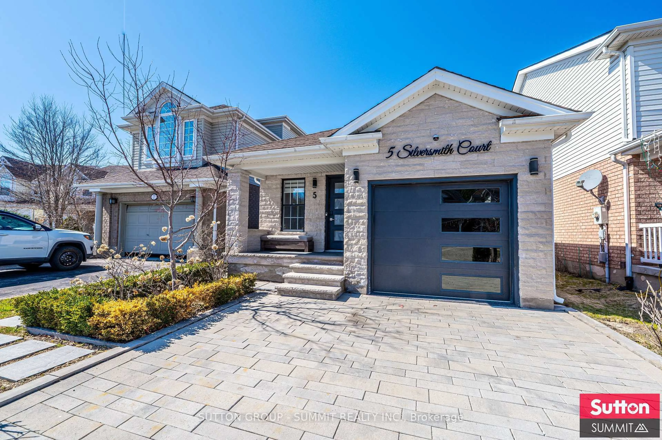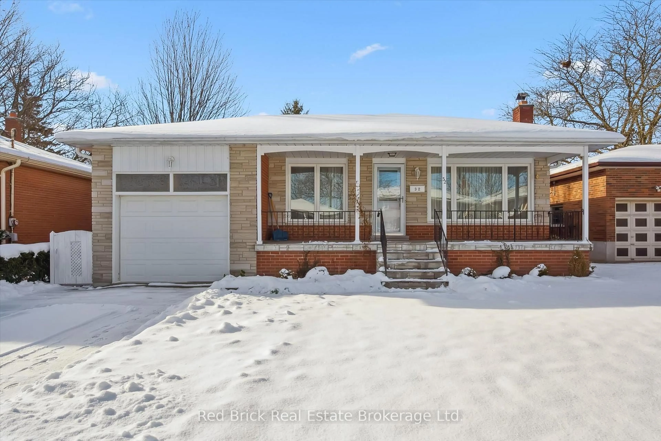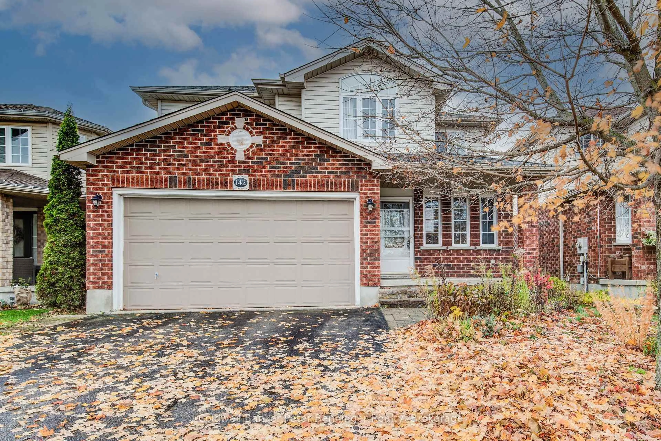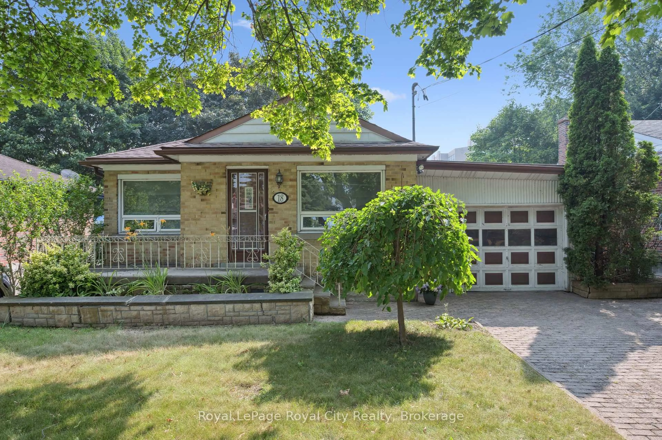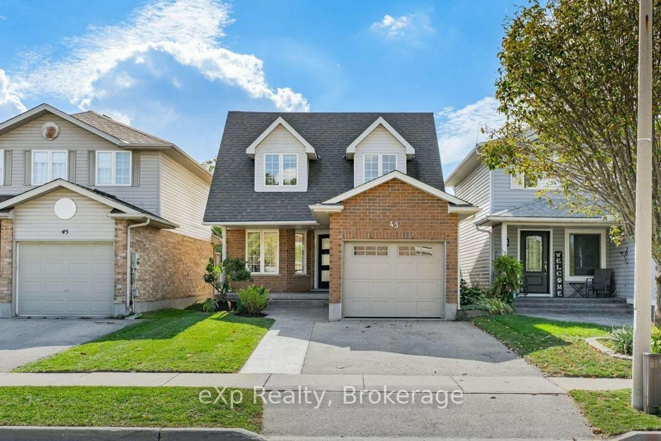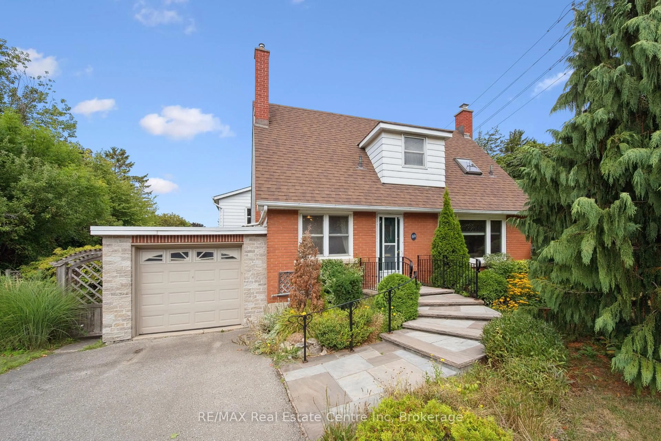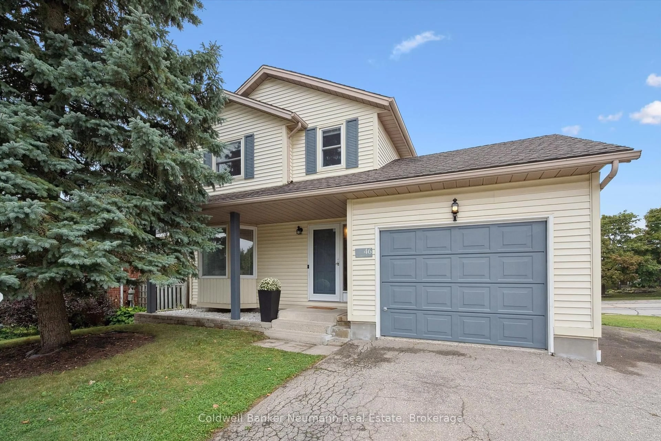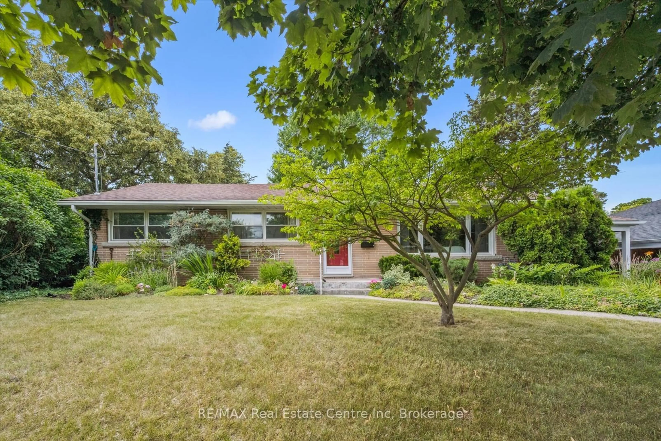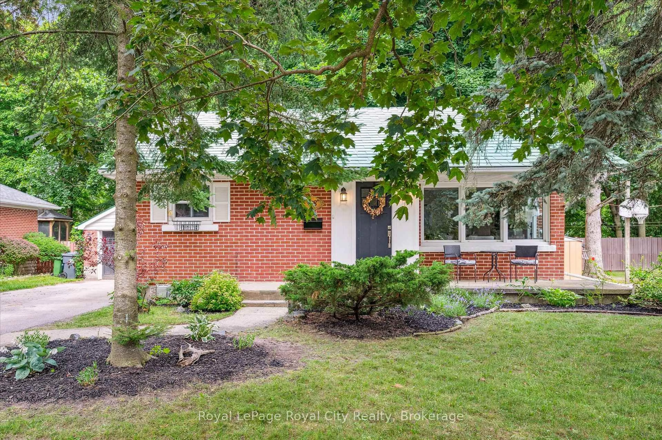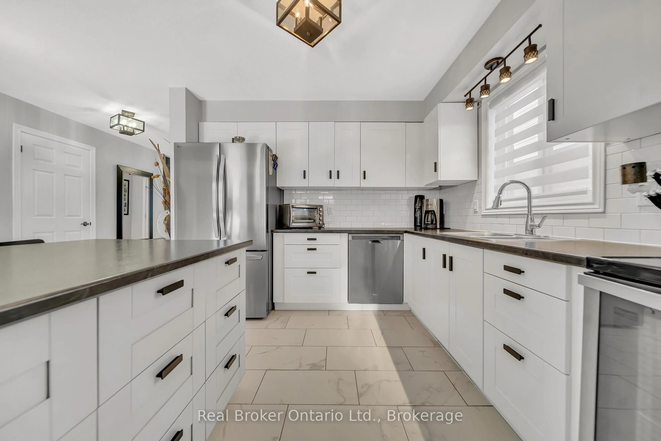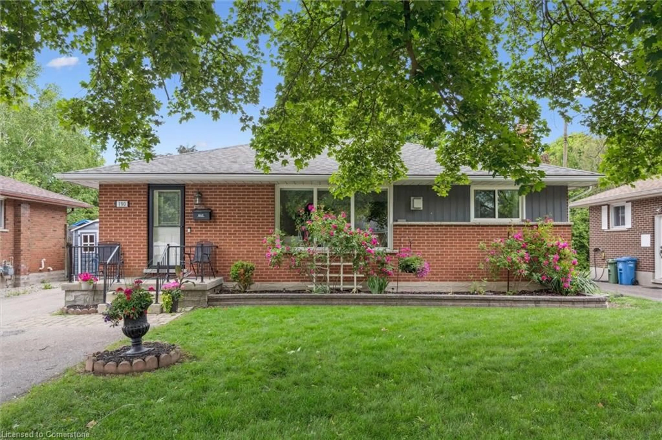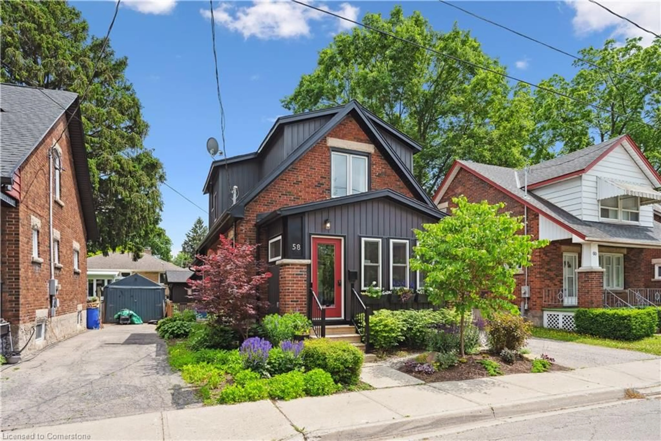Welcome to 83 Balmoral Dr a charming 3-bdrm home nestled on generous 55 X 115ft lot in great family-friendly neighbourhood! This home offers the ideal setting for growing families with space to spread out, entertain & enjoy the outdoors. Step inside to bright & welcoming living room where solid hardwood floors & picture window create a sunlit space that feels both cozy & open. Flowing seamlessly from the living room is the formal dining area featuring sliding glass doors that open to backyard making it the perfect backdrop for family dinners & entertaining. Kitchen offers excellent functionality with lots of counter & cabinetry space & large window over the sink overlooking backyard. Upstairs you'll find 3 bdrms each with large windows & ample closet space providing peaceful retreats for every member of the household. Main 4pc bath includes shower/tub & oversized vanity with lots of storage. Downstairs the finished bsmt extends living space with rec room with 2 windows to let in natural light & awaiting your choice of flooring to make it your own. There is 2pc bath & separate room that would be ideal as private office or hobby room. Step outside & you'll fall in love with the backyard! Large deck is perfect for BBQs & outdoor dining while expansive grassy lawn framed by mature trees, offers a safe & serene play area for kids & pets. This location couldn't be more convenient-short walk to Waverley Dr Public School & St. Patrick Catholic School & within the highly sought-after catchment for École Edward Johnson, Guelphs top-rated French immersion school. Riverside Park is mins away where you can enjoy local festivals, nature trails, gardens & classic carousel. Nearby shopping centres put everyday essentials within easy reach with grocery stores, banks, LCBO & more all just around the corner. Whether you're looking fora place to plant roots, raise a family or simply enjoy the comforts of a warm, well-loved home in a vibrant neighbourhood, this home delivers it all!
Inclusions: Dishwasher, Dryer, Refrigerator, Stove, Washer.
