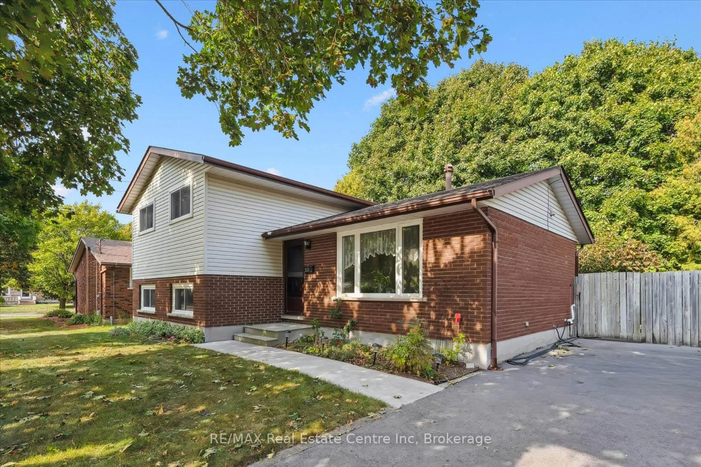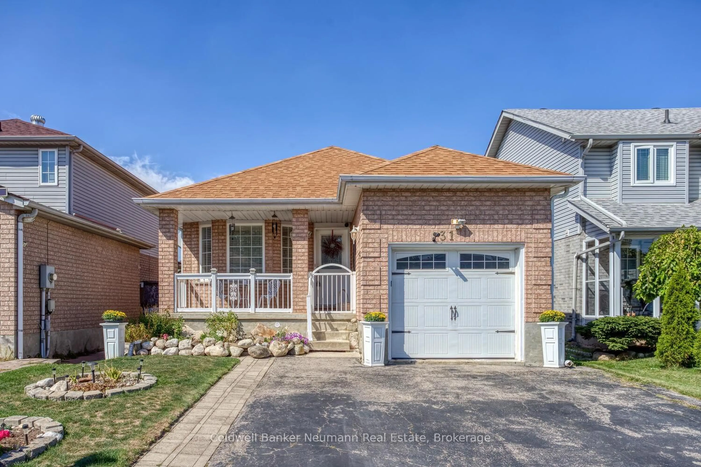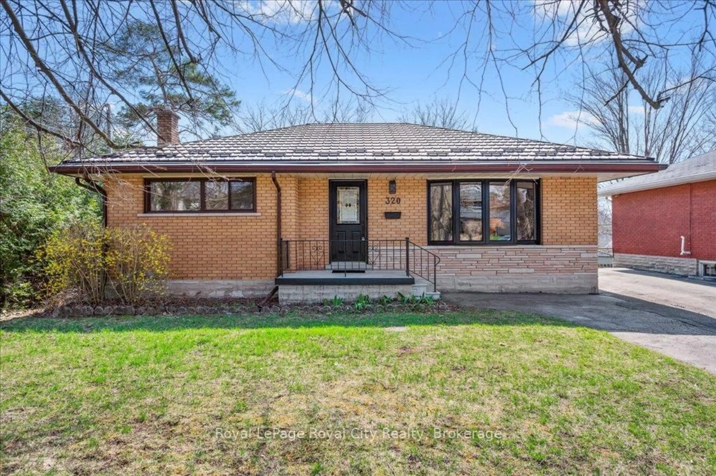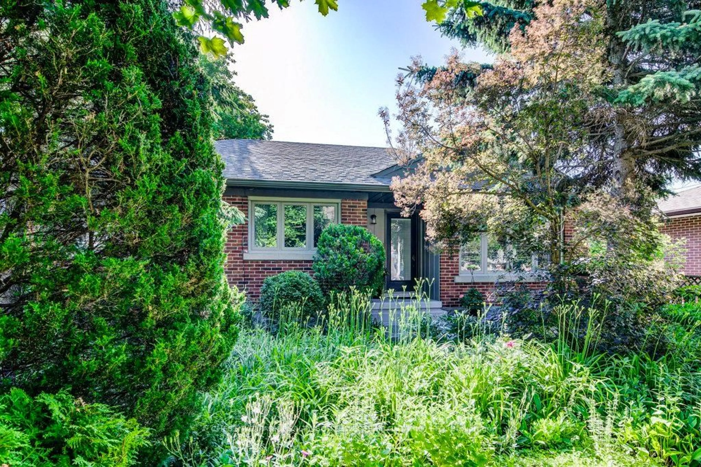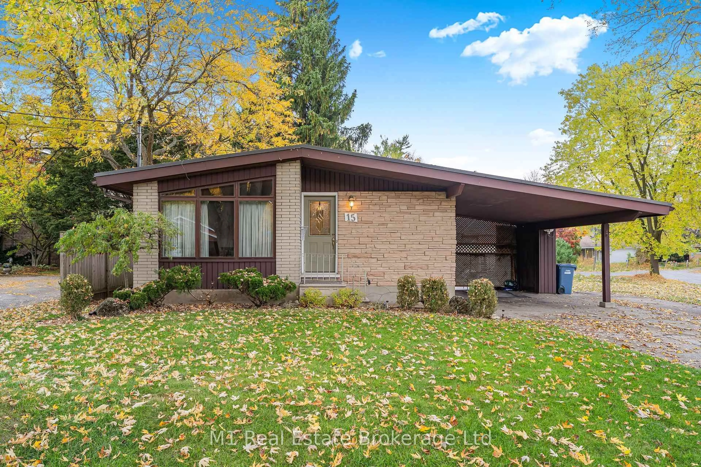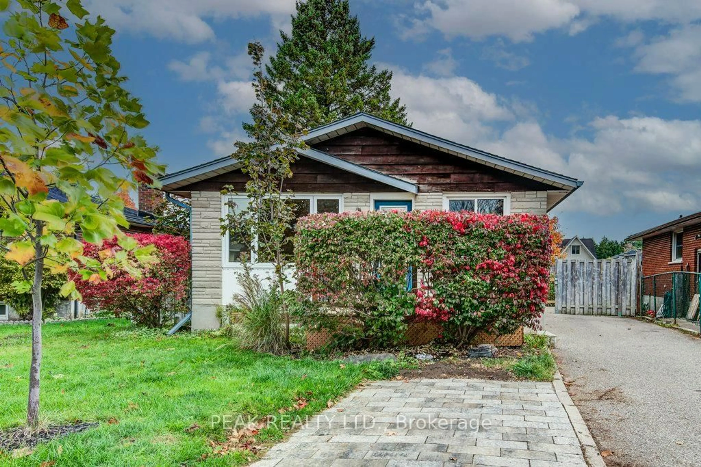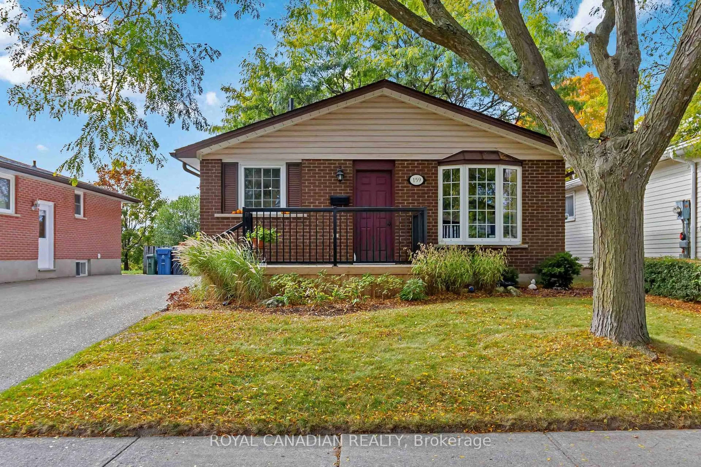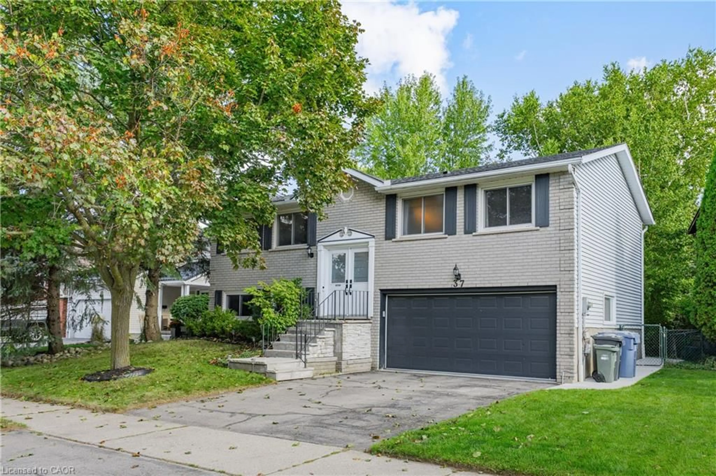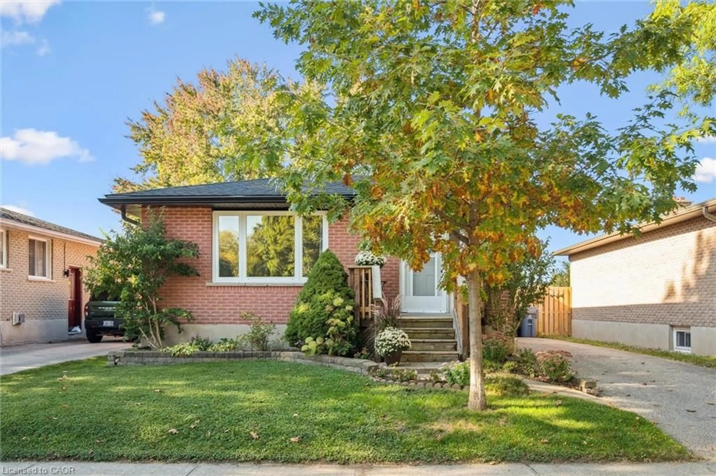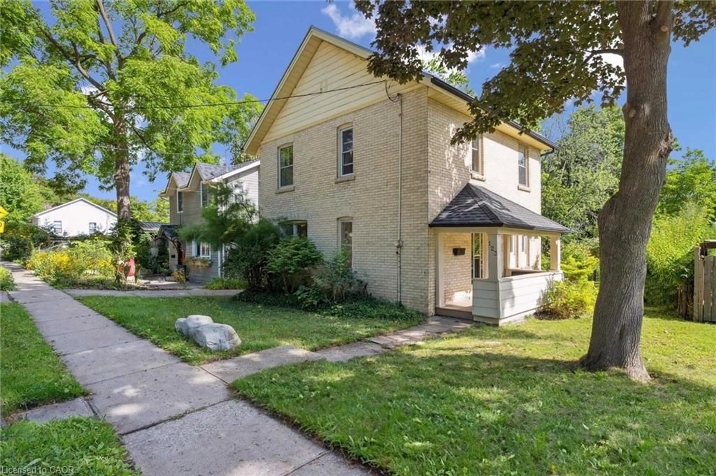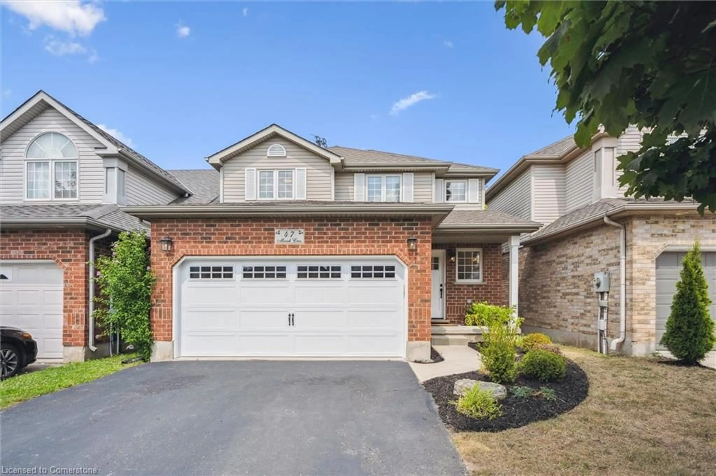First-Timers, Sweat -Equity Builders, Renovators, Contractors, Unlock the Potential of This Classic Bungalow! Welcome to 18 Skov Crescent a charming, solid brick bungalow with lovely curb appeal, nestled on a beautiful tree-lined street just a short stroll from downtown Guelph, the River Run Centre, and the Sleeman Centre. Built in 1954 and set on a picturesque 50' x 100' lot, this 985 sq. ft. friendly home offers a classic layout, featuring a bright and spacious living room filled with natural light, three bedrooms, an eat-in kitchen, and two bathrooms.The home also includes a partially finished lower level and an enclosed carport with a garage door. A generous storage structure is tucked behind the carport. The mature, private backyard offers the perfect setting for future garden dreams, a wonderful spot to relax or for children to play. With great walkability to shopping, schools, and the library, this home is ideally located for both convenience and lifestyle.While it will require a significant renovation, it presents a rare opportunity to reimagine and restore a beloved classic on one of the areas most desirable streets. Whether you're someone with vision, a renovator or a builder, here is your chance to create something truly special.
Inclusions: Existing "as is" 2 Fridges, Washer, Dryer, stand up Freezer
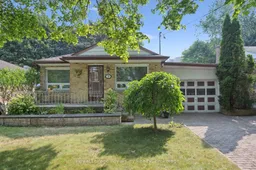 35
35


