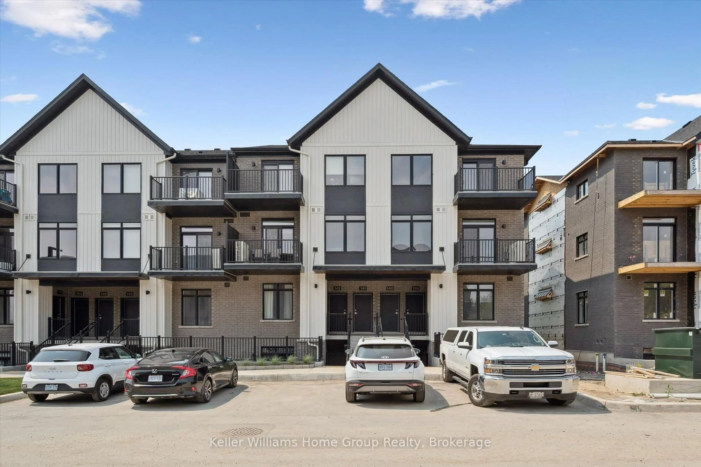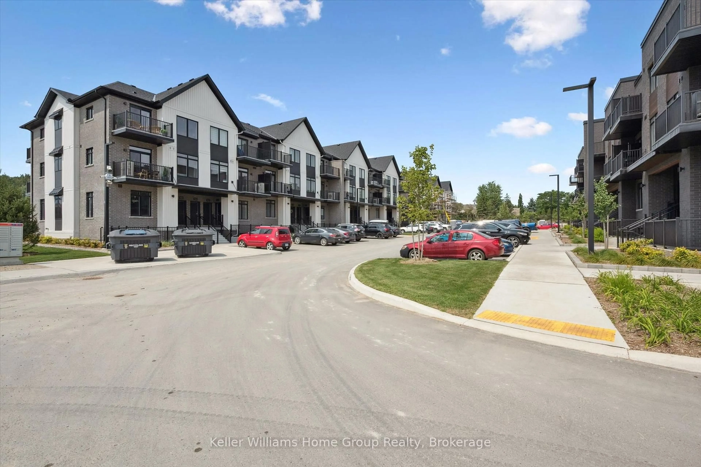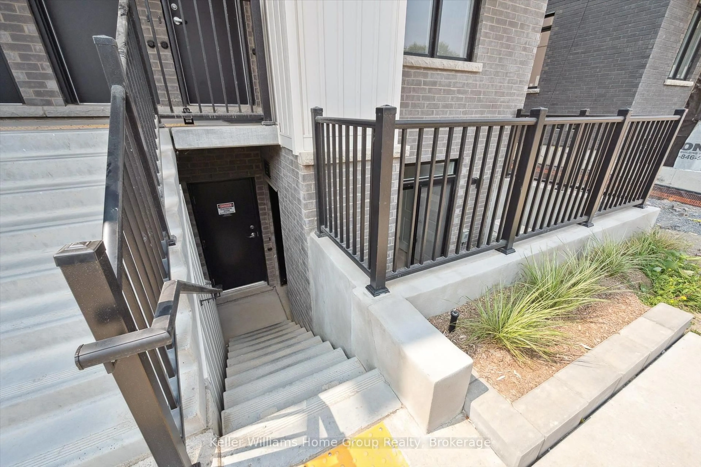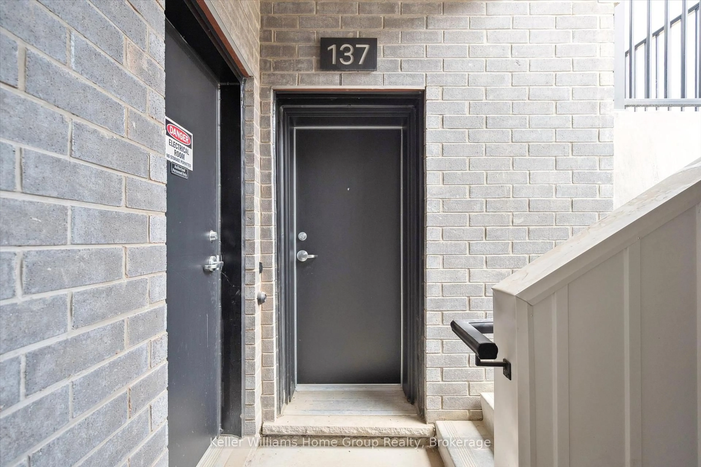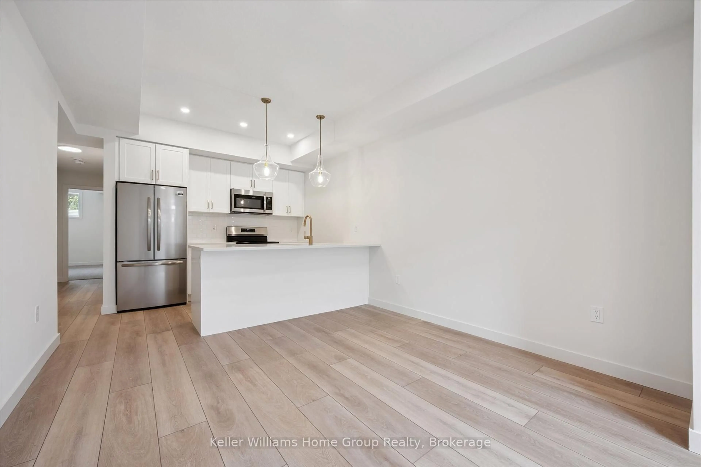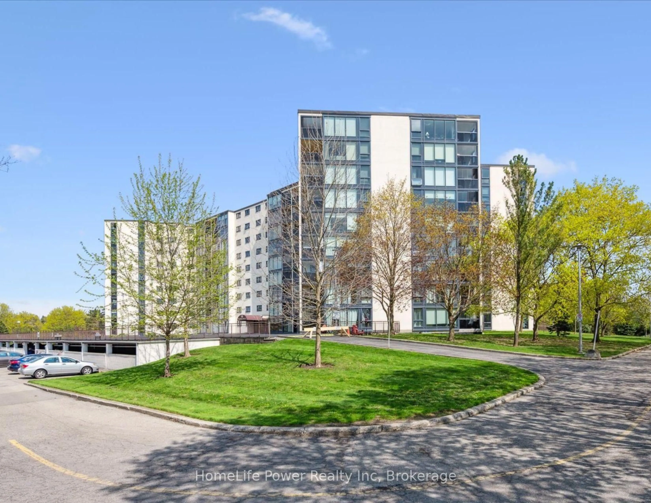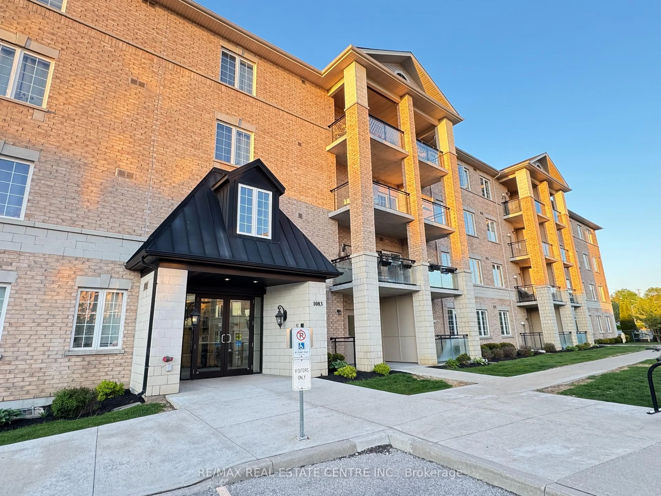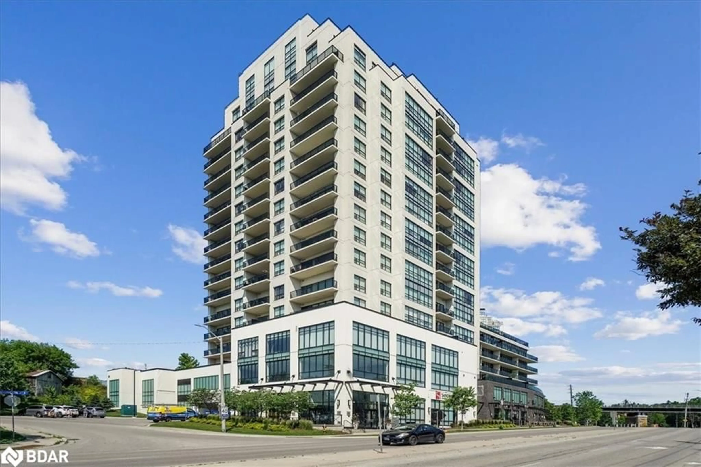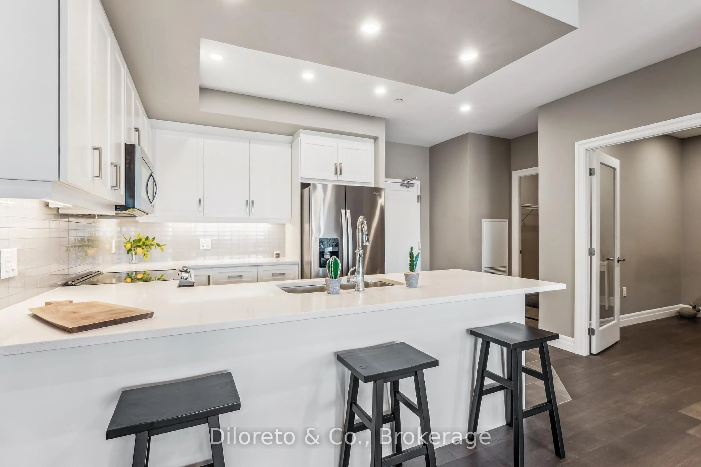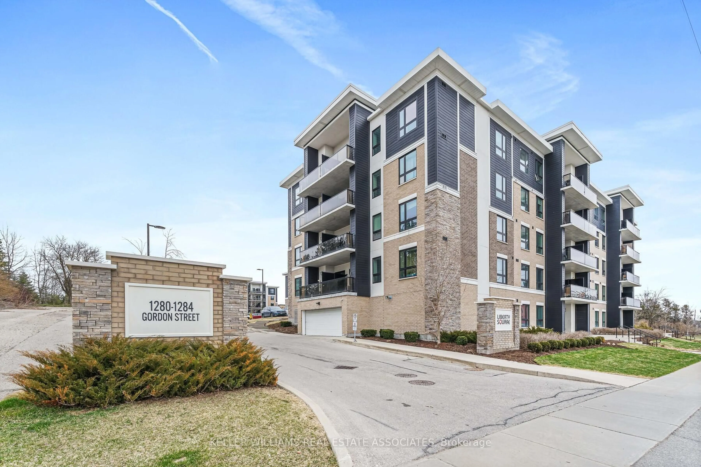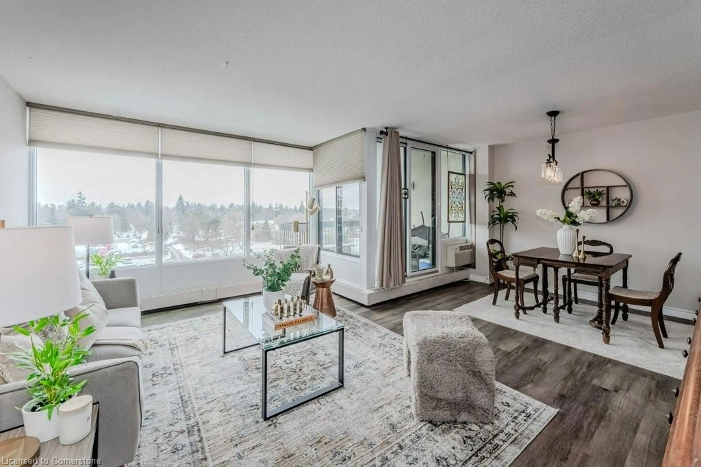824 Woolwich St #137, Guelph/Eramosa, Ontario N1H 6J2
Contact us about this property
Highlights
Estimated valueThis is the price Wahi expects this property to sell for.
The calculation is powered by our Instant Home Value Estimate, which uses current market and property price trends to estimate your home’s value with a 90% accuracy rate.Not available
Price/Sqft$570/sqft
Monthly cost
Open Calculator

Curious about what homes are selling for in this area?
Get a report on comparable homes with helpful insights and trends.
+2
Properties sold*
$510K
Median sold price*
*Based on last 30 days
Description
Move-In Ready End Unit at Northside Quick Closing Available! Ready for immediate occupancy, this terrace-level end unit in Guelph's sought-after Northside community offers the perfect blend of style and convenience. With 900 sq. ft. of thoughtfully designed living space, it's ideal for anyone eager to settle in without delay. Built by award-winning Granite Homes, this stacked townhome features 2 spacious bedrooms and 2 modern bathrooms, complemented by 9 ft ceilings, luxury vinyl plank flooring, elegant quartz countertops, and a complete 6-piece appliance package. Step outside to your private outdoor terrace, perfect for enjoying your morning coffee or winding down in the evening. You will appreciate the convenience of having your very own exclusive storage room, which is included with this home. Situated beside the SmartCentres plaza in North Guelph, you're just steps from grocery stores, restaurants, shops, Riverside Park, scenic trails, and public transit including the 99 Express route to Downtown and the University of Guelph. Northside is designed for easy living, with a community park, outdoor amenity area, and offers flexible parking options for one or two vehicles. Photos with furniture have been virtually staged.
Property Details
Interior
Features
Main Floor
Kitchen
3.0 x 2.54Eat-In Kitchen
Primary
4.32 x 3.03 Pc Ensuite
Br
3.53 x 2.64Living
3.63 x 2.95Exterior
Features
Parking
Garage spaces -
Garage type -
Total parking spaces 1
Condo Details
Amenities
Visitor Parking, Other
Inclusions
Property History
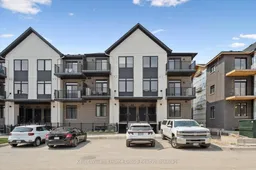 8
8