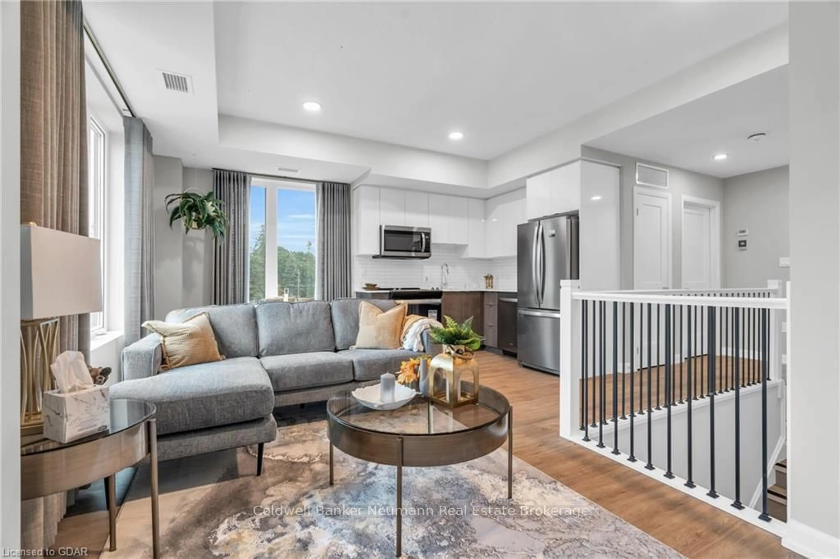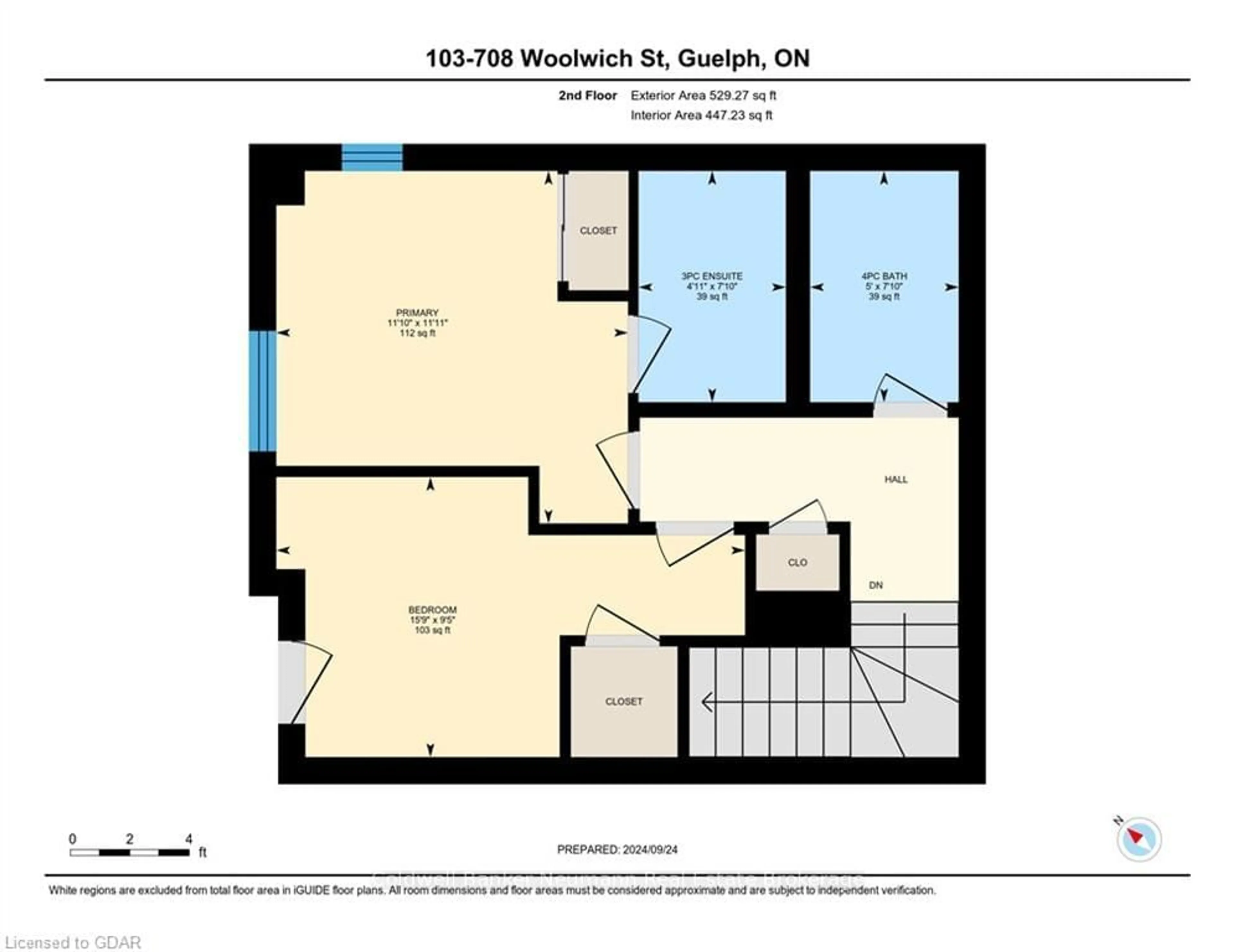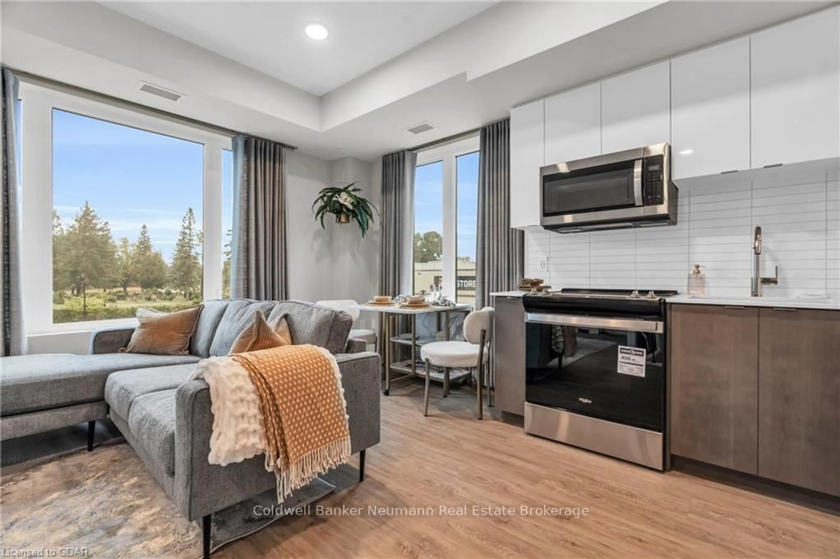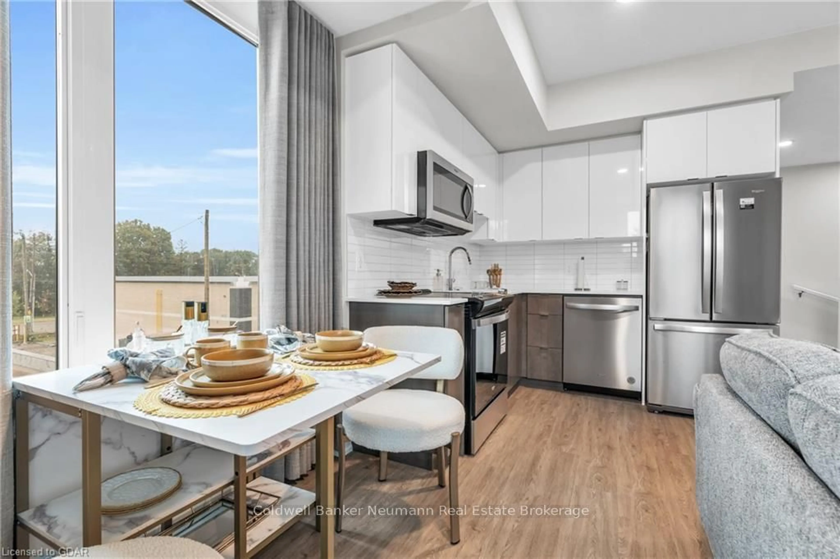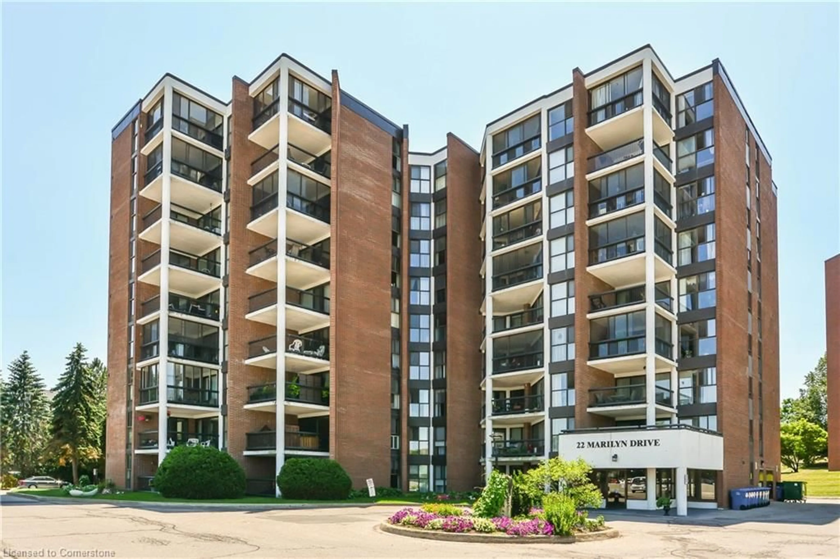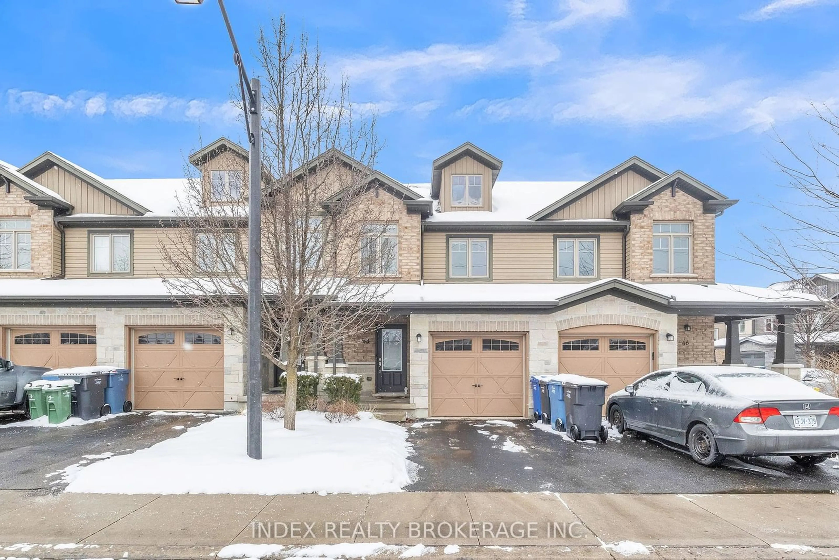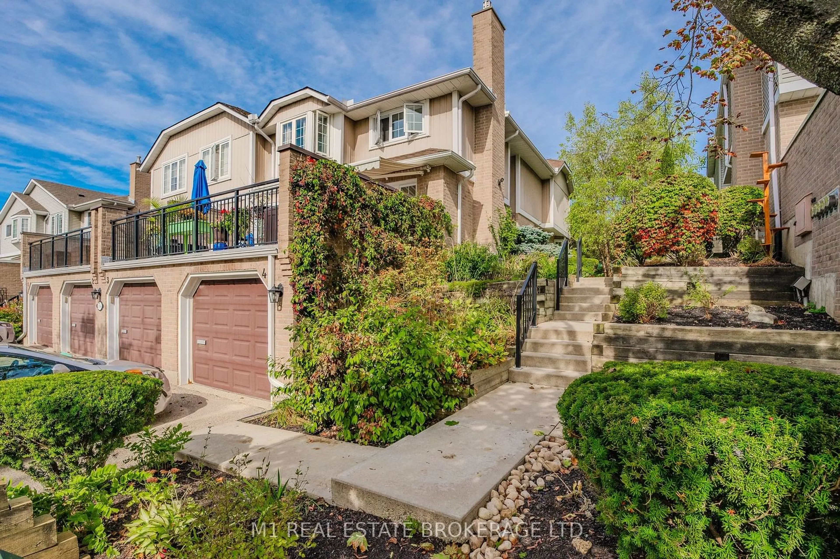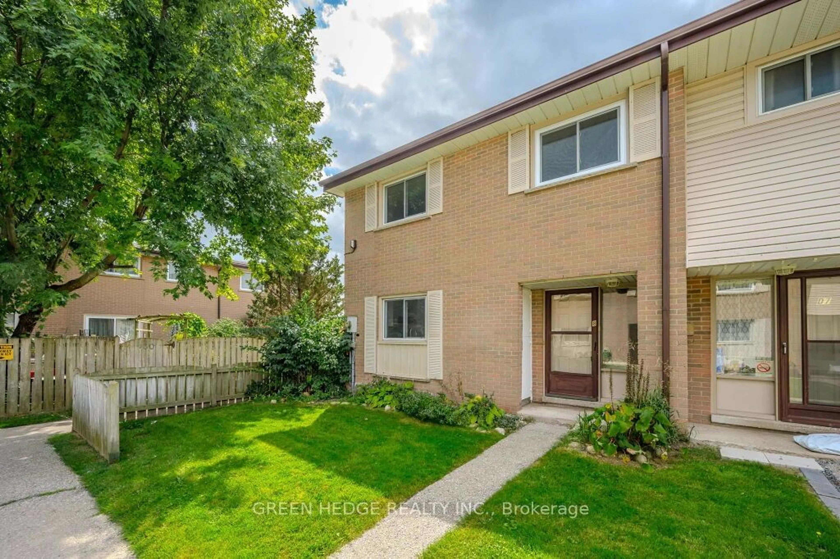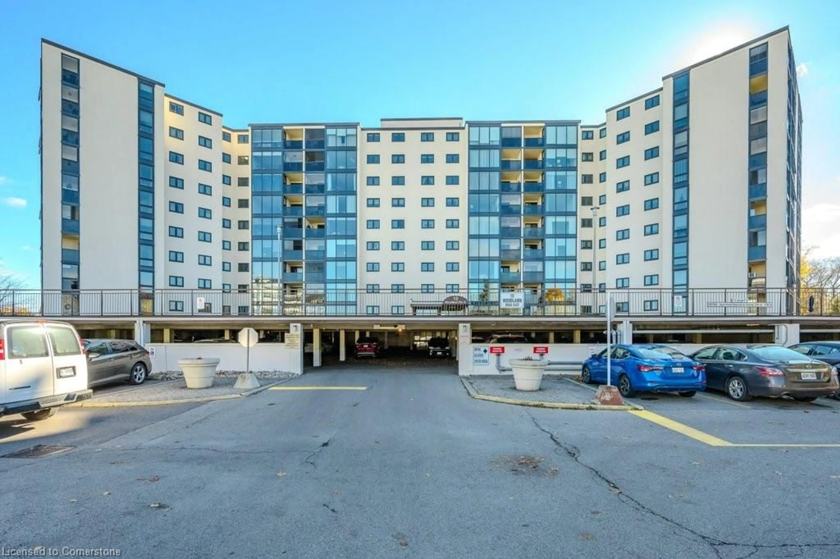708 WOOLWICH St #111, Guelph, Ontario N1H 7G6
Contact us about this property
Highlights
Estimated ValueThis is the price Wahi expects this property to sell for.
The calculation is powered by our Instant Home Value Estimate, which uses current market and property price trends to estimate your home’s value with a 90% accuracy rate.Not available
Price/Sqft$585/sqft
Est. Mortgage$2,744/mo
Maintenance fees$228/mo
Tax Amount (2024)-
Days On Market150 days
Description
Welcome to Marquis Modern Towns, North Guelph's newest community in a private enclave within walking distance of Riverside and Exhibition Parks! With a diverse range of turnkey units available in various floorplans, you are sure to find a layout to suit your unique preferences. Act now to take advantage of final release incentives at pre-construction pricing! Be among the first to experience this stylish development, with occupancy starting as early as October 2024. The timeless exteriors and modern, functional interiors cater to all tastes. Unit 111 is a fully upgraded stacked town with over 1000 square feet of living space. Located on the top two levels of this building, it features two bedrooms, two bathrooms, an open-concept living area and kitchen on the main floor and two private balconies, one located off the main floor living area and one off the second bedroom. At Marquis, upgrades come standard with luxury finishes, including maintenance-free vinyl plank flooring, Barzotti Eurochoice cabinetry in the kitchen and bathrooms, a 4-piece stainless steel kitchen appliance package, quartz countertops, ceramic wall-tiled shower, and a full-size stackable front-load washer/dryer. From secure bike storage to a landscaped outdoor patio with BBQ, a children's natural play area, rough-ins for future electric car hook-ups, and ample visitor parking, everything is here to make life convenient and enjoyable! Whether you're an investor, empty-nester or something in between, this is the one you've been waiting for!
Property Details
Interior
Features
Main Floor
Kitchen
3.40 x 1.98Dining
1.47 x 2.84Living
4.57 x 3.45Exterior
Features
Parking
Garage spaces -
Garage type -
Total parking spaces 1
Condo Details
Amenities
Visitor Parking
Inclusions
Property History
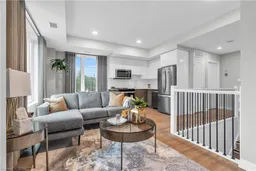 19
19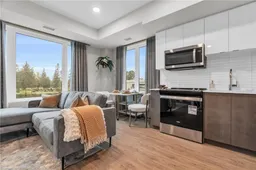
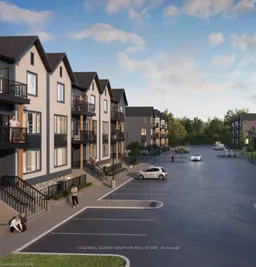
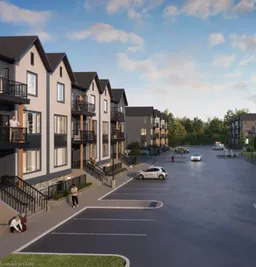
Get up to 1.5% cashback when you buy your dream home with Wahi Cashback

A new way to buy a home that puts cash back in your pocket.
- Our in-house Realtors do more deals and bring that negotiating power into your corner
- We leverage technology to get you more insights, move faster and simplify the process
- Our digital business model means we pass the savings onto you, with up to 1.5% cashback on the purchase of your home
