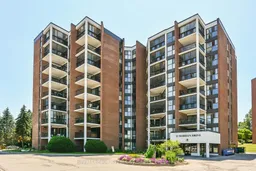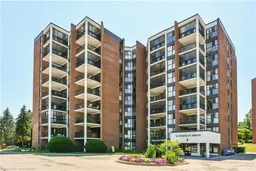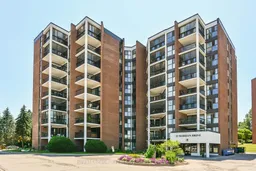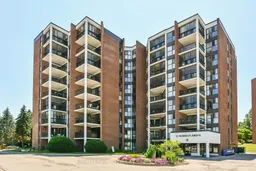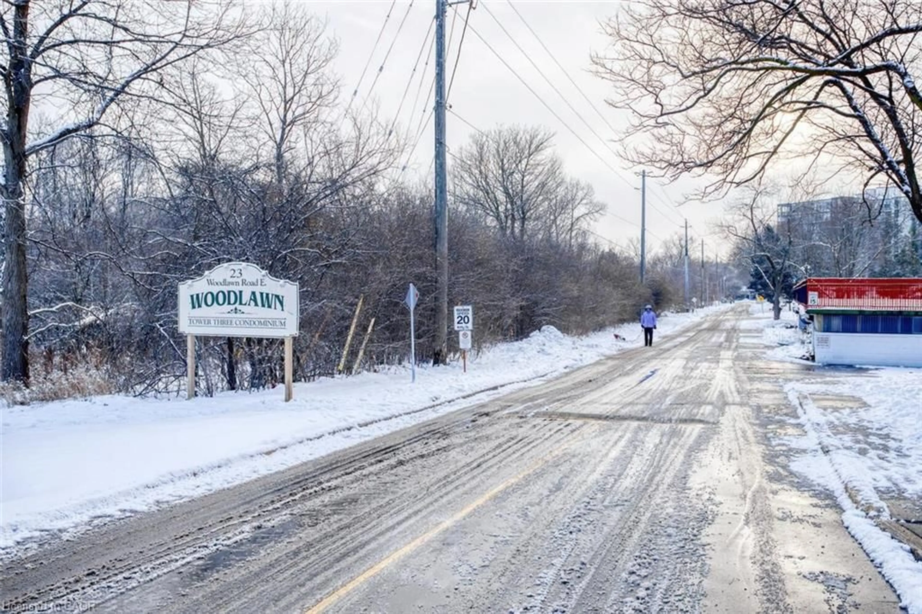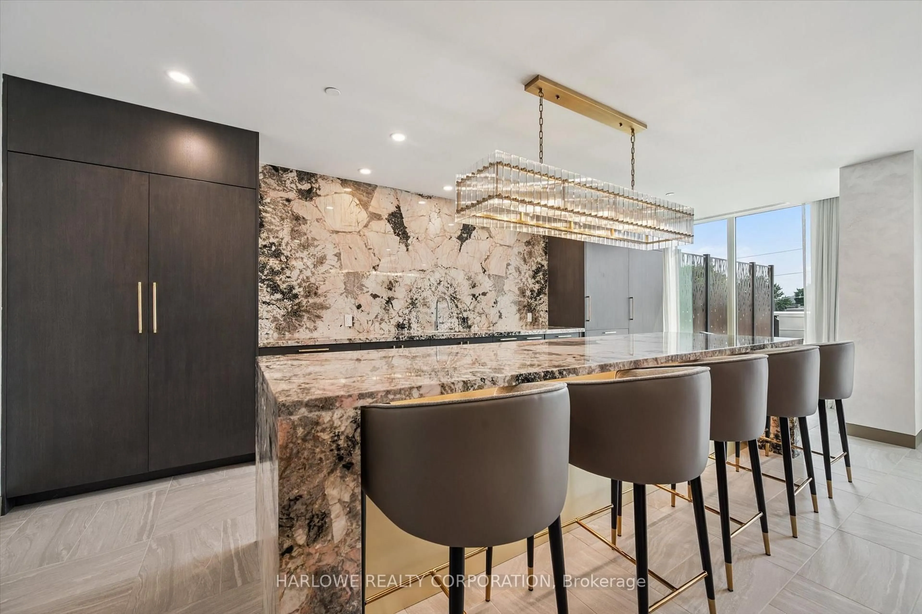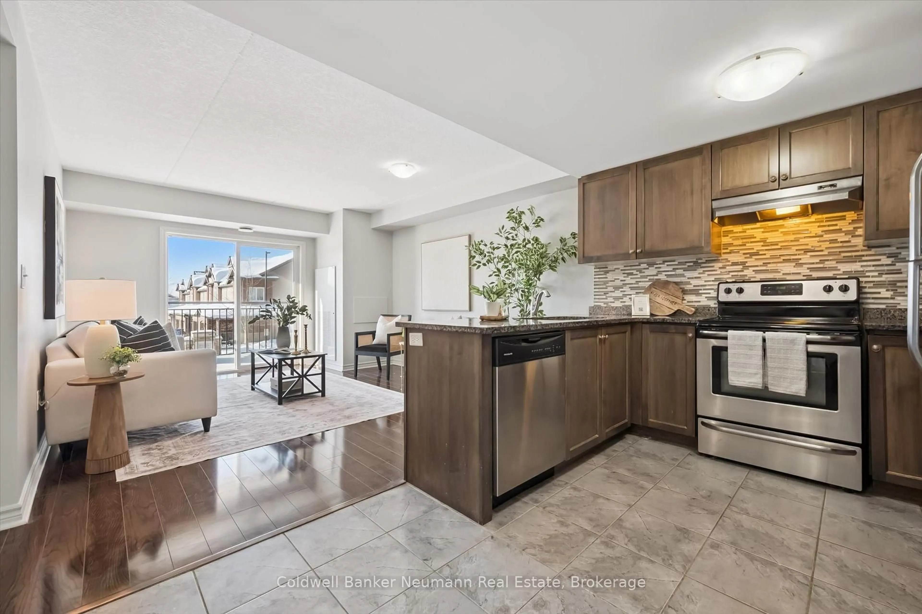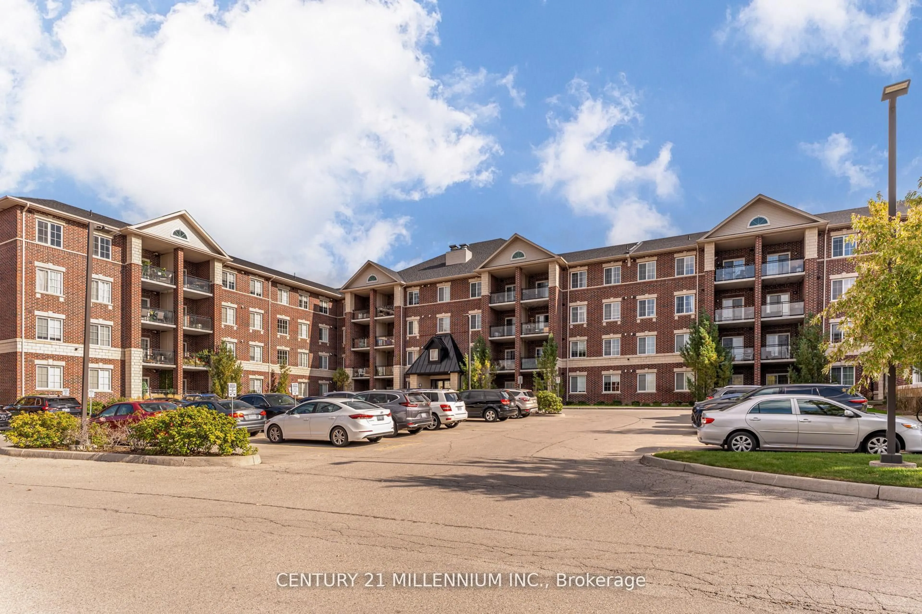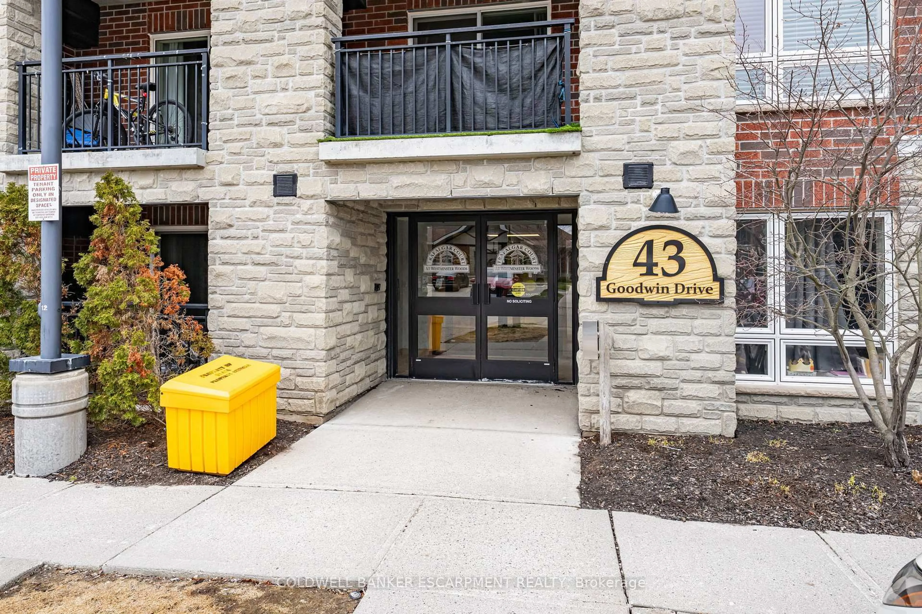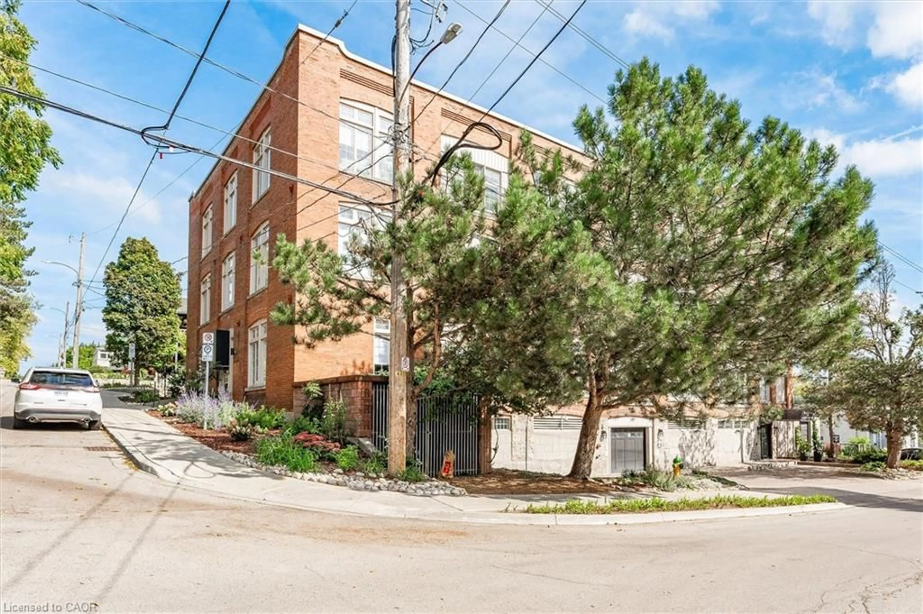Welcome to Riverside Gardens at 22 Marilyn Drive, Unit 608 an exceptional condo situated in one of Guelphs most desirable neighbourhoods. This rare opportunity offers a lifestyle that blends comfort, convenience, and community. Boasting 1293 square feet, this 3 bedroom, 1.5-bathroom unit is filled with natural light and features an airy, functional layout. The bright kitchen and rare dedicated dining space make it perfect for casual meals or more formal gatherings. The enclosed balcony, with its peaceful views over Riverside Park, is the ideal spot to savour your morning coffee while enjoying the surrounding greenery. The unit also offers plenty of storage throughout, including double closets, ensuring you have room for everything. Riverside Gardens is known for its generously-sized units, making this home a true gem for those seeking space without compromising on location. The secure building offers several amenities, including a party room and an exercise room, ideal for staying active and social. With Riverside Park and the Speed River trail system just steps away, you'll have easy access to beautiful walking trails and picnic spots. Shopping and dining are nearby at the Smart Centres Plaza, and with convenient access to Highway 6, commuting and exploring the area is a breeze
Inclusions: Microwave, Refrigerator, Stove
