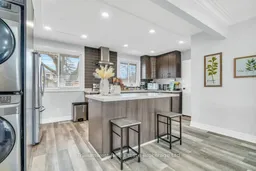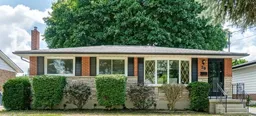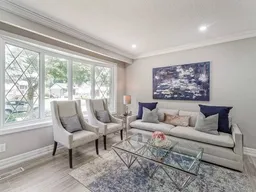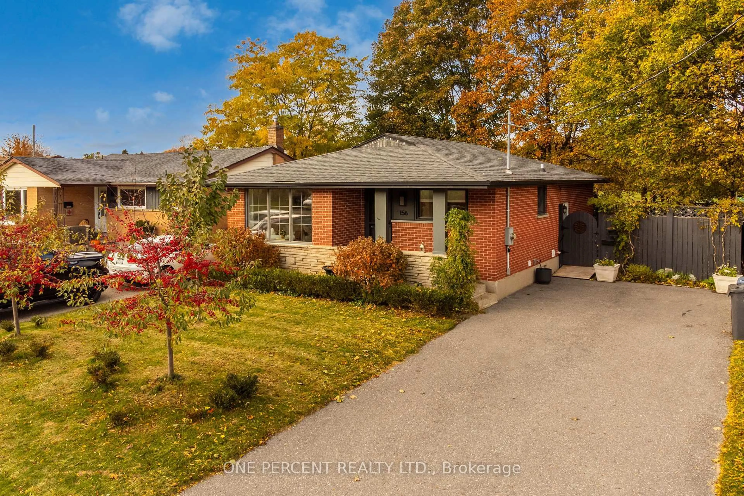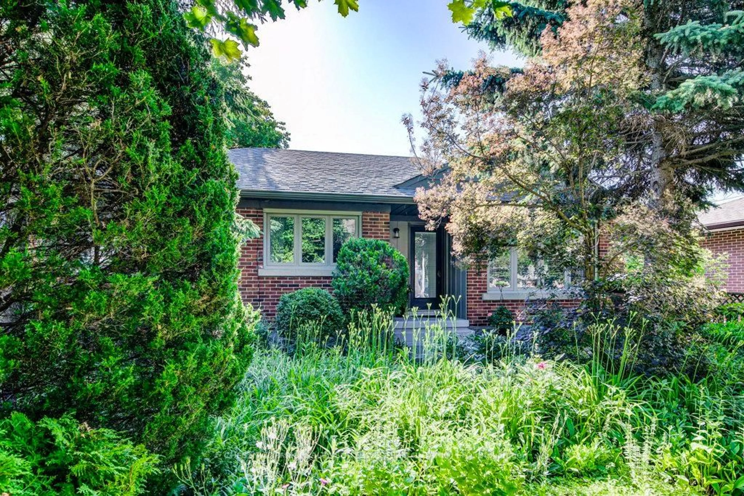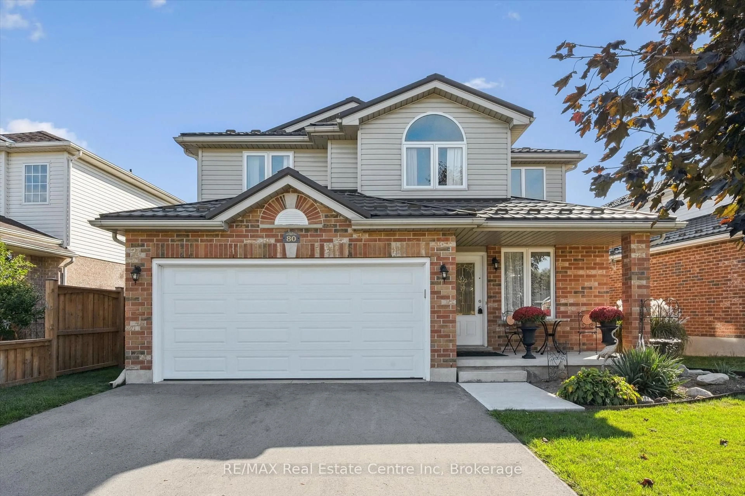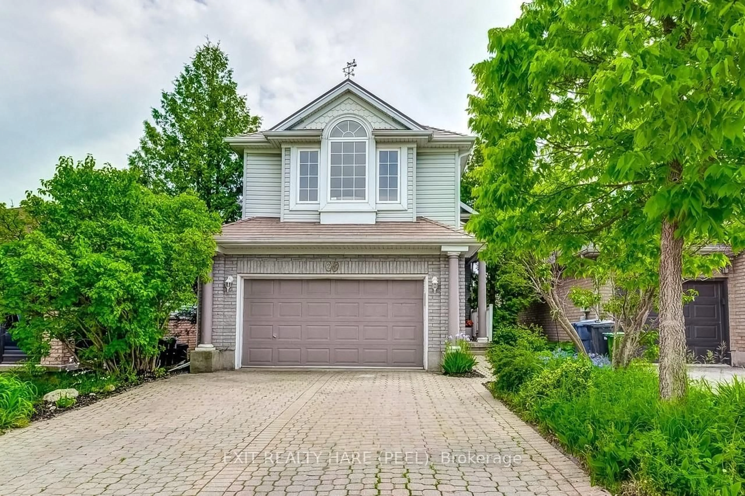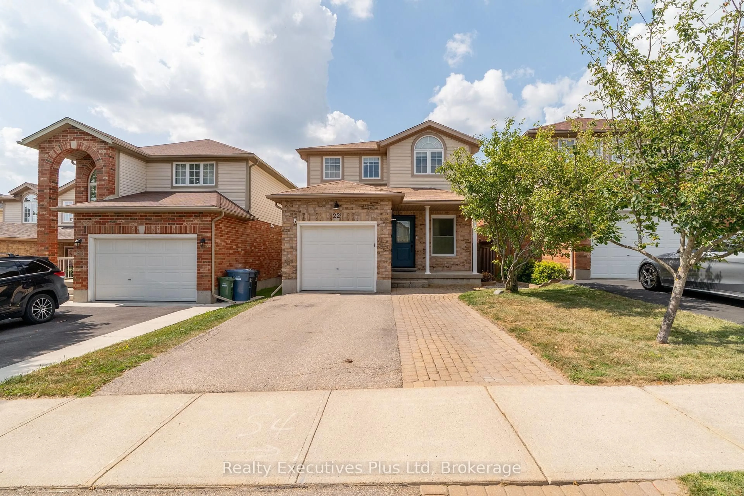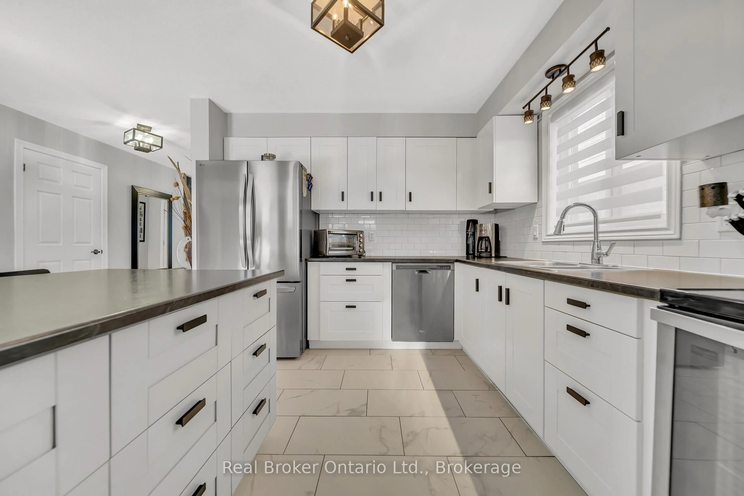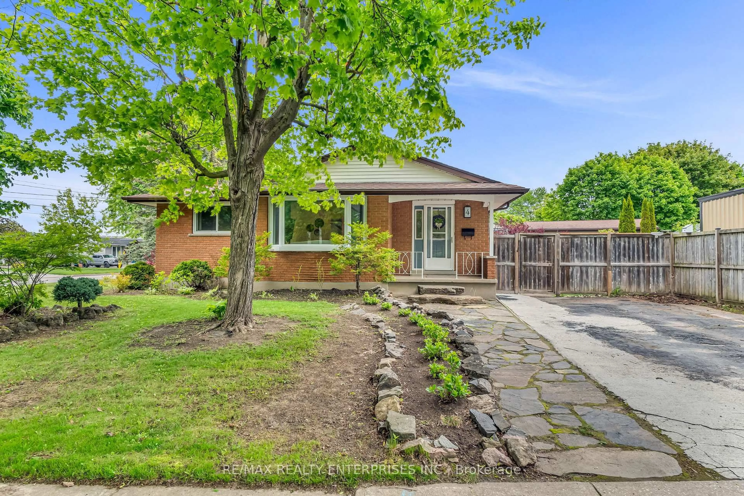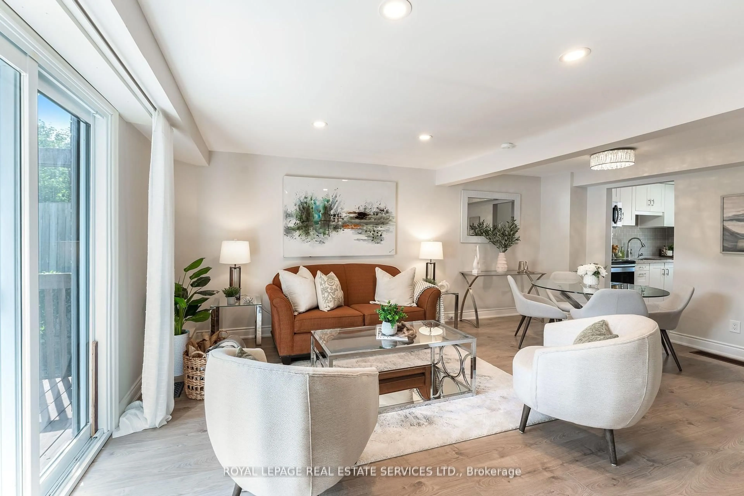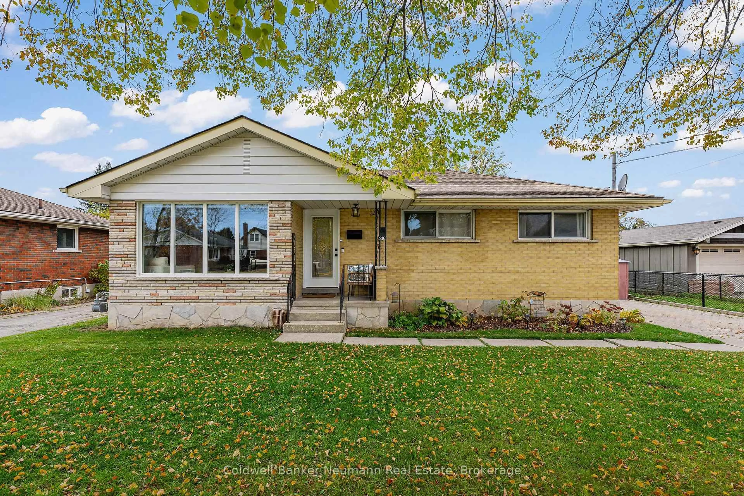Looking for your first home with a little extra? This 3-bedroom brick bungalow at 29 Golfview Road features everything you need now with room to grow later. The legal 2-bedroom basement apartment offers a perfect mortgage helper, or the extra space you need for guests, work-from-home setups, or future family needs. Step inside to find a beautifully renovated kitchen and bathroom, complete with stone countertops, modern appliances, and stylish finishes throughout. The main level is bright and welcoming, with tons of natural light, a comfortable entertainment space, and the convenience of main floor laundry. Outside, enjoy a large, fully fenced yard ideal for kids, pets, or summer gatherings plus a newly built 8'x10' storage shed for all your tools, toys, and seasonal items. Downstairs, the self-contained basement unit features its own kitchen, laundry, and a full 4-piece bathroom, offering privacy and flexibility for tenants or extended family. Located just around the corner from the Guelph Country Club, this home sits on a quiet, tree-lined street, close to schools, shopping, transit, and Riverside Park. Solid construction, timeless curb appeal, and income potential this is one of those homes that truly has it all.
Inclusions: Storage Shed, 2 Fridges, 2 Hood Fans Dishwashers, 2 Stoves, 2 Washers, 2 Dryers, 1 Dishwasher, Water Softener.
