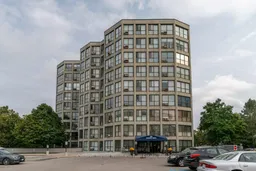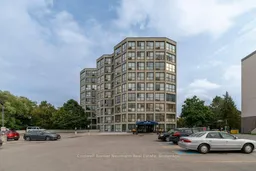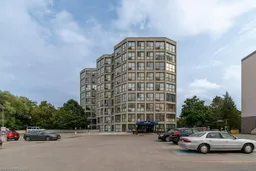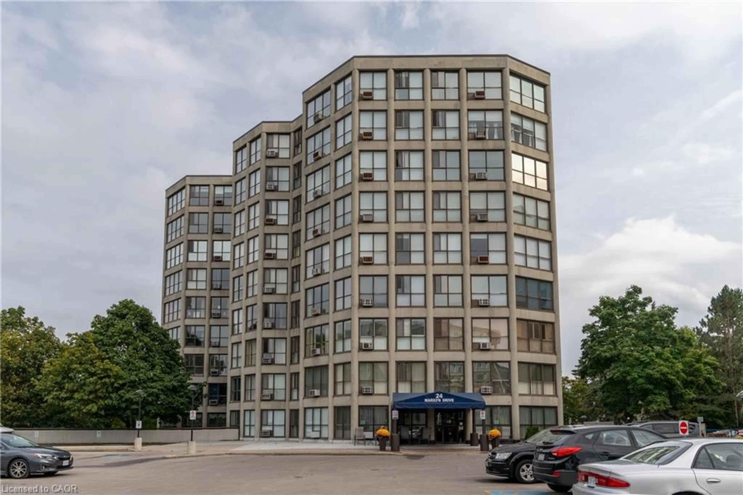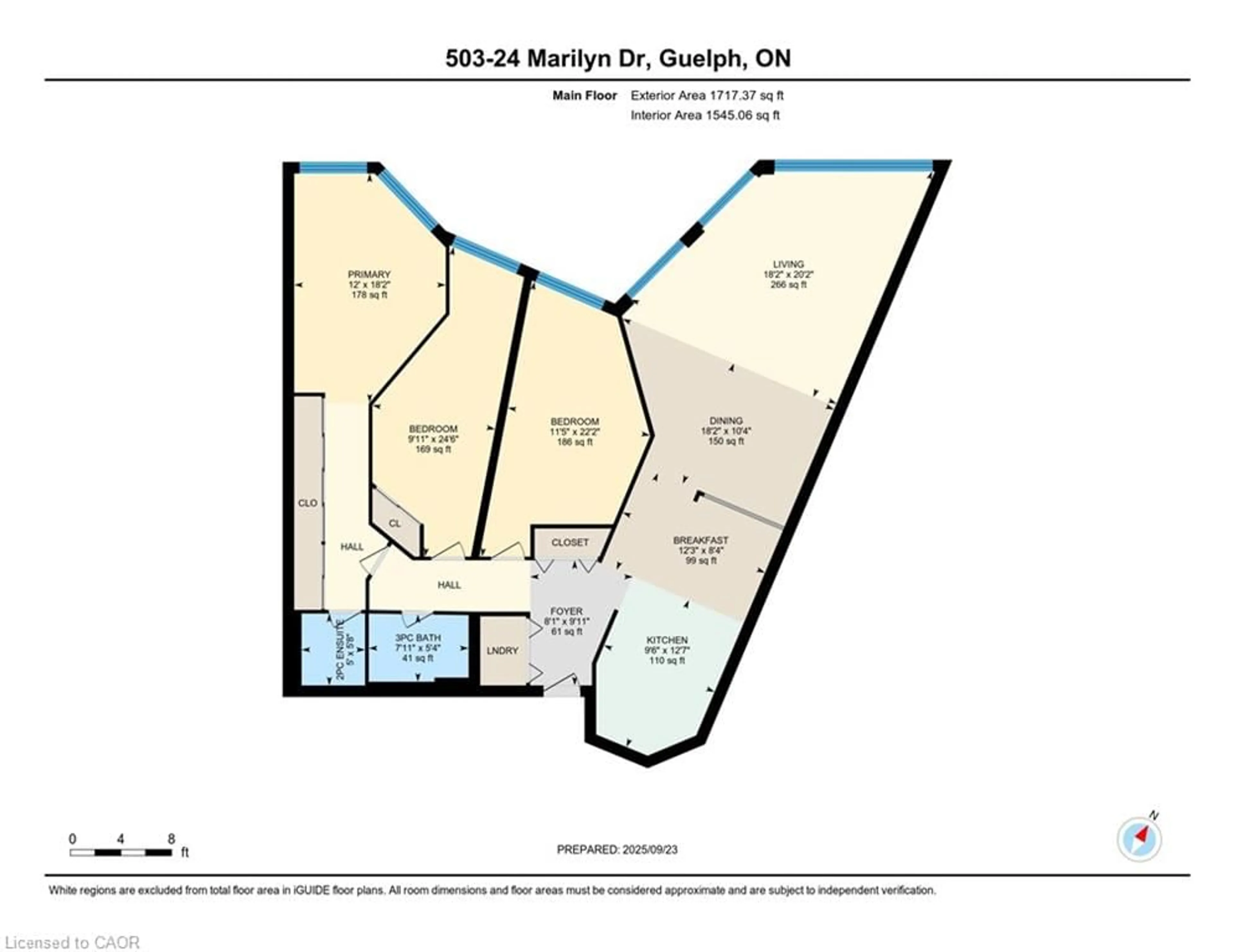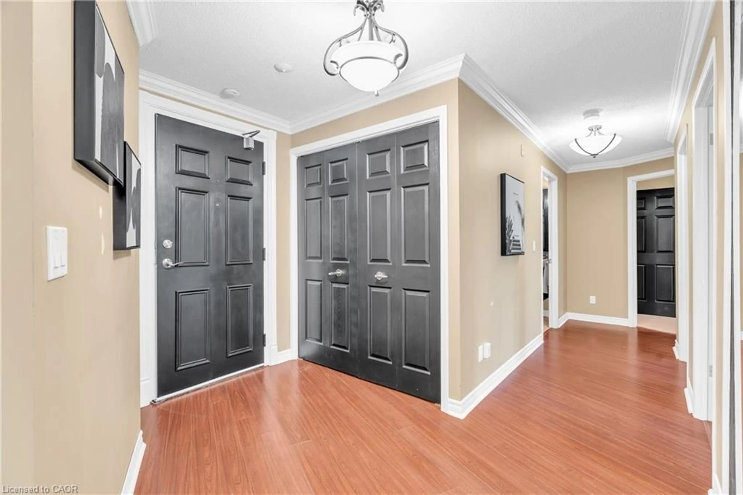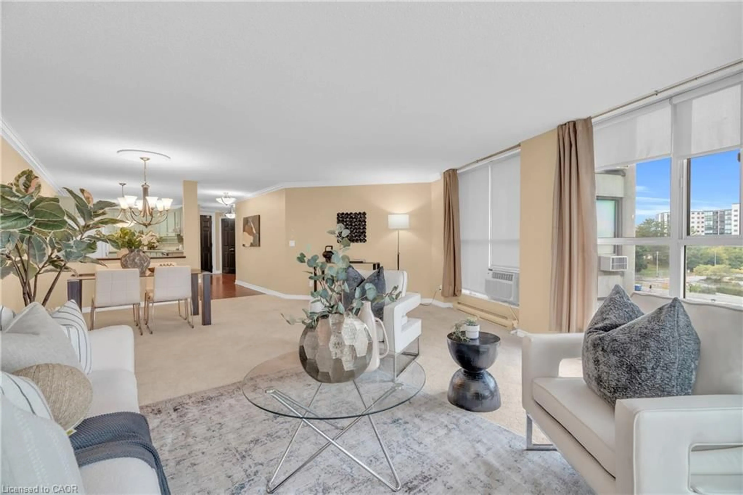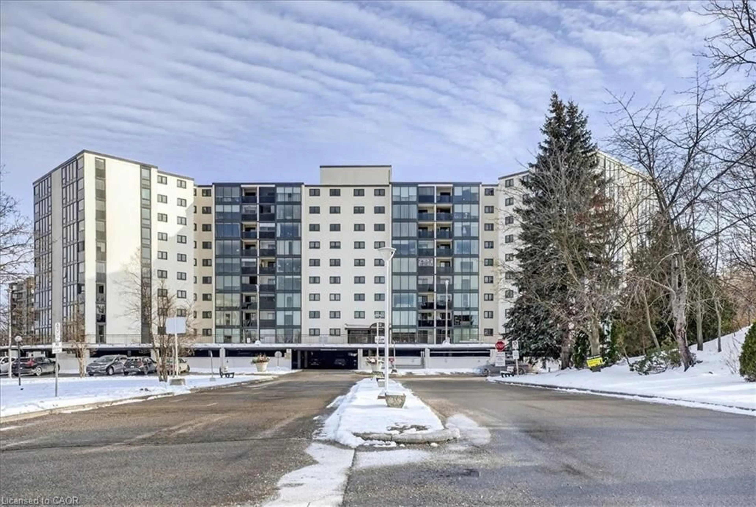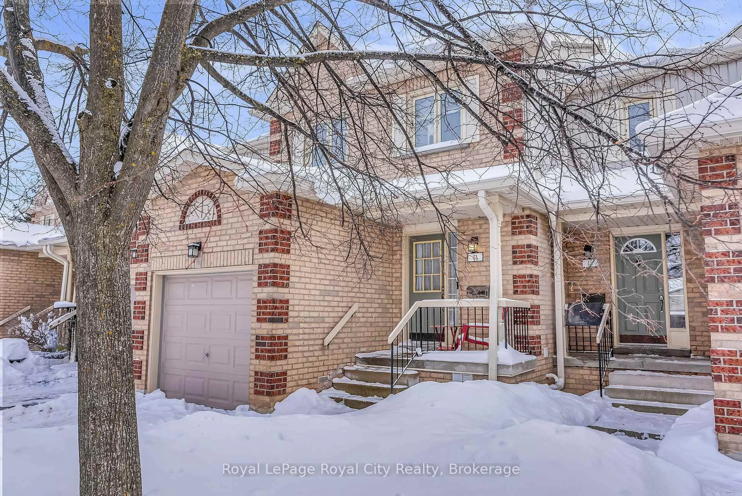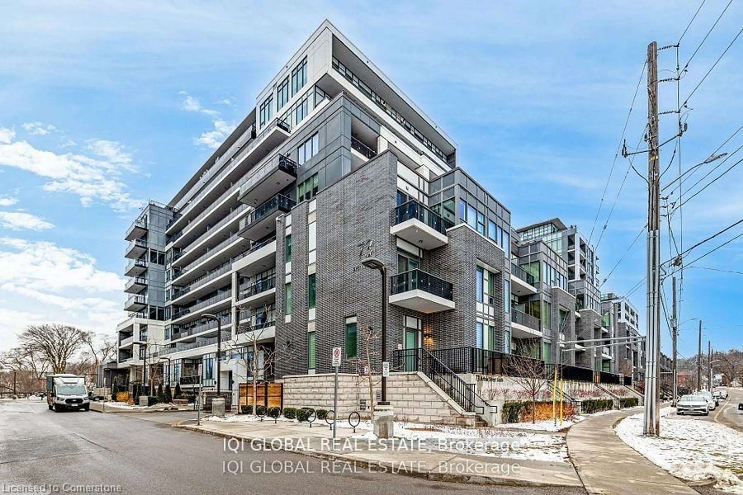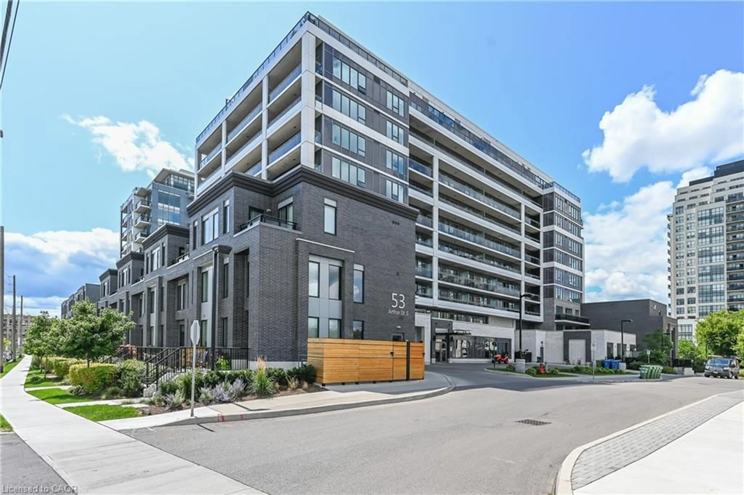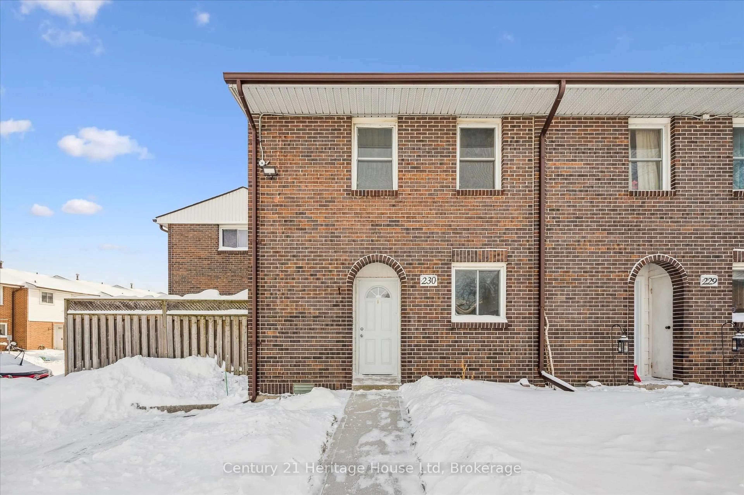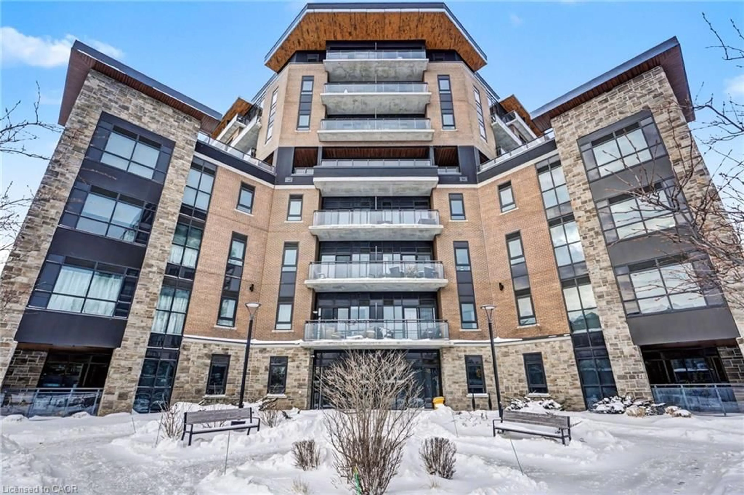24 Marilyn Dr #503, Guelph, Ontario N1H 8E9
Contact us about this property
Highlights
Estimated valueThis is the price Wahi expects this property to sell for.
The calculation is powered by our Instant Home Value Estimate, which uses current market and property price trends to estimate your home’s value with a 90% accuracy rate.Not available
Price/Sqft$276/sqft
Monthly cost
Open Calculator
Description
Bright, spacious and inviting, this 2-bedroom condo + den offers 1,545 sq. ft. of comfortable living in a friendly, welcoming building. Floor-to-ceiling windows fill the space with natural light and frame peaceful views of Riverside Park, with leafy summer privacy and open winter vistas. On Canada Day, you can even enjoy the fireworks from your living room! The open-concept living and dining areas flow effortlessly into the kitchen, creating a warm space for family meals, relaxing evenings, or entertaining friends. The primary bedroom includes a 2-piece ensuite, and a main 3-piece bath serves the other bedrooms. The generous sized bedrooms offer a nice place to not only sleep but, relax and unwind in while the den can easily serve as an additional 3rd bedroom or home office. Everyday conveniences include in-suite laundry, a storage locker, and underground parking. Beyond your door, you'll find walking trails, a senior centre, and the beauty of Riverside Park plus shopping, restaurants, golf and more just minutes away. This inviting unit with its scenic outlook, is ready for you to call it home.
Property Details
Interior
Features
Main Floor
Bathroom
1.52 x 1.732-Piece
Bathroom
2.41 x 1.633-Piece
Den
3.48 x 6.76Bedroom
3.02 x 7.47Exterior
Features
Parking
Garage spaces 1
Garage type -
Other parking spaces 0
Total parking spaces 1
Condo Details
Amenities
None
Inclusions
Property History
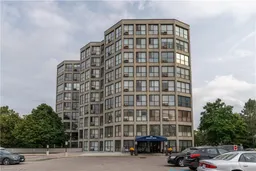 28
28