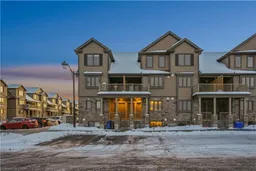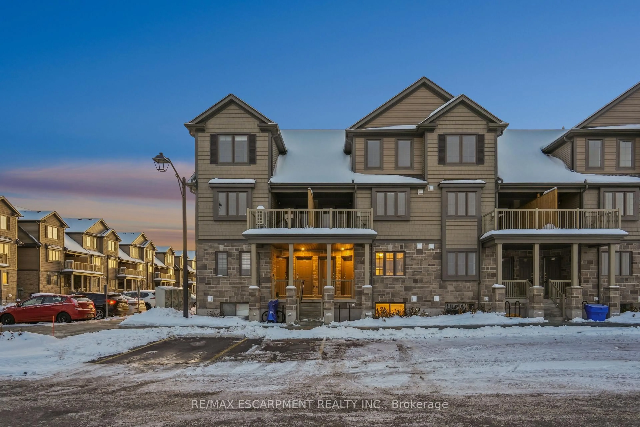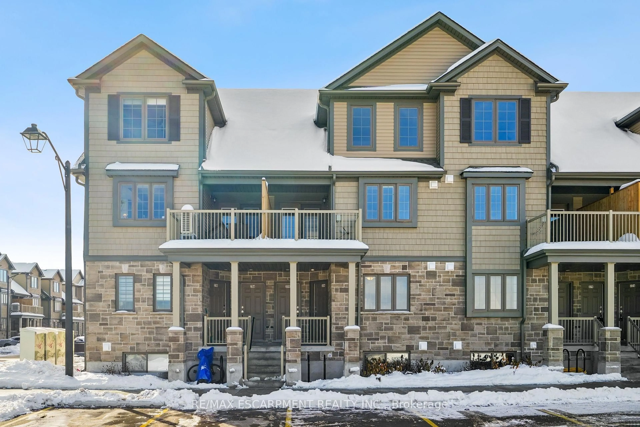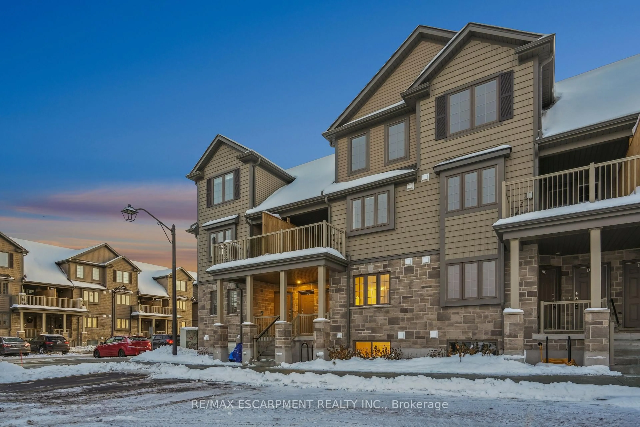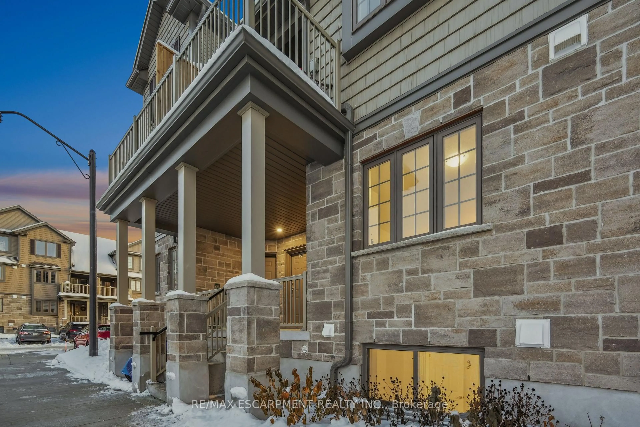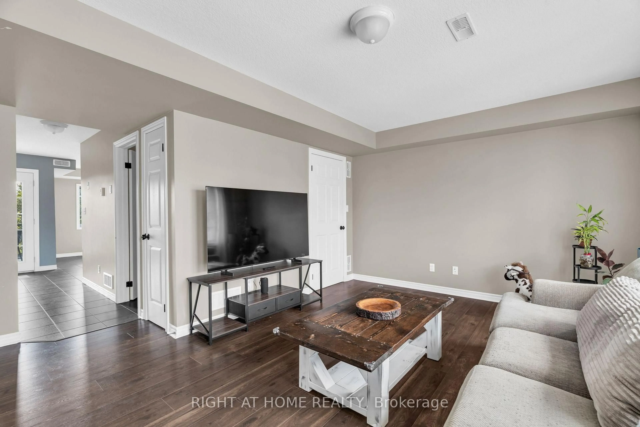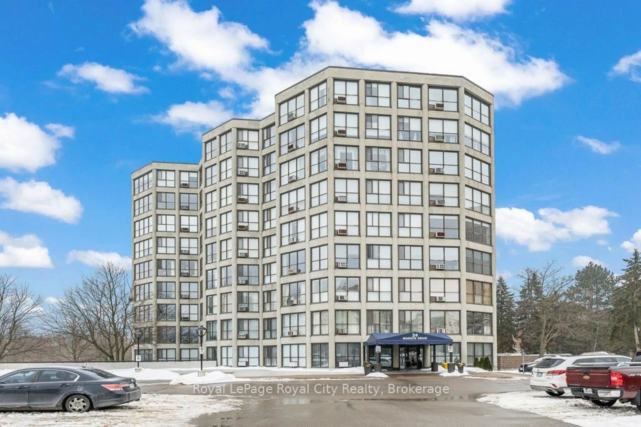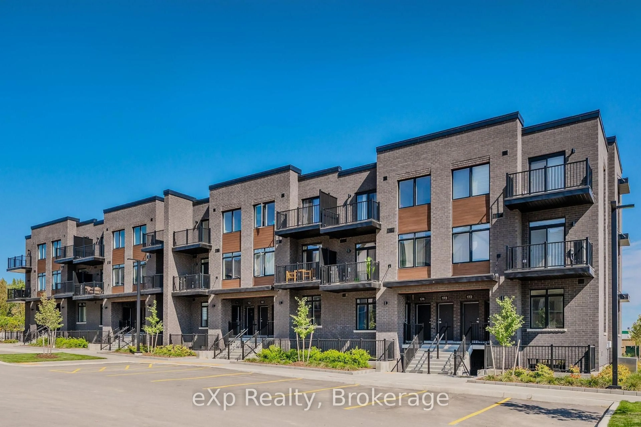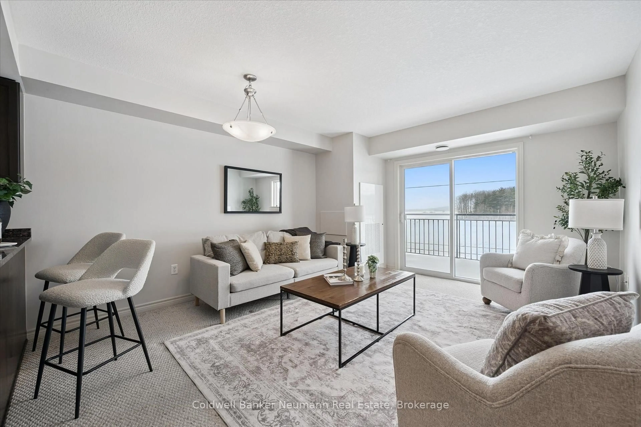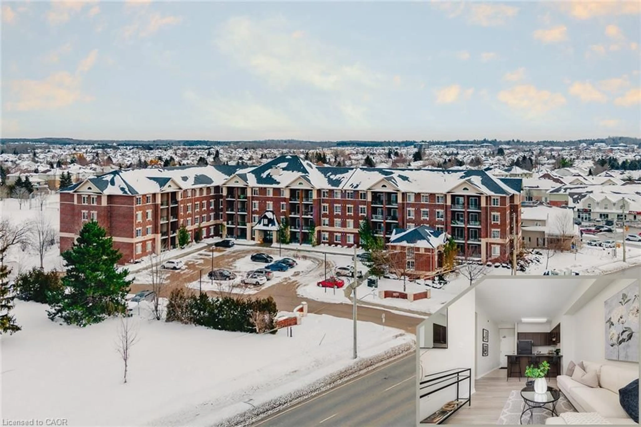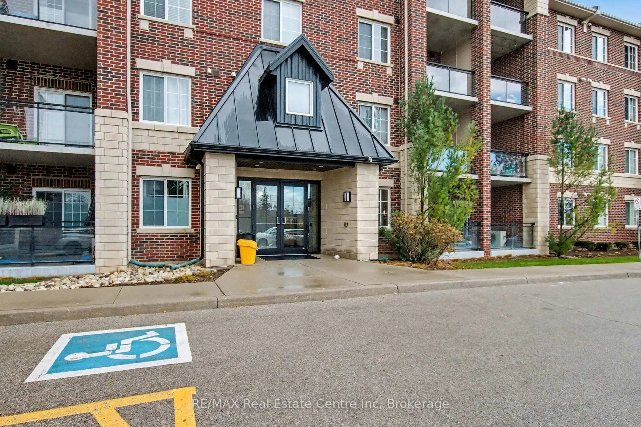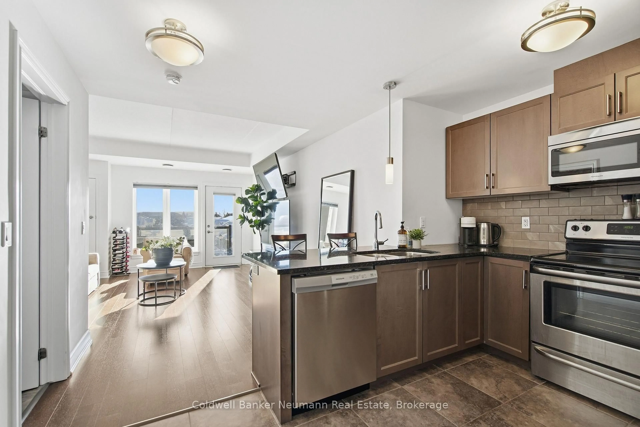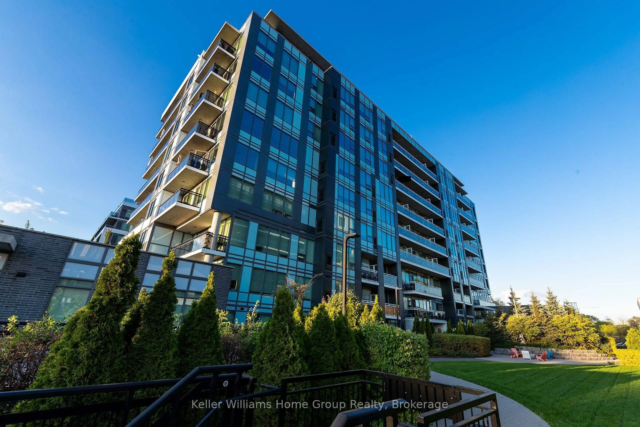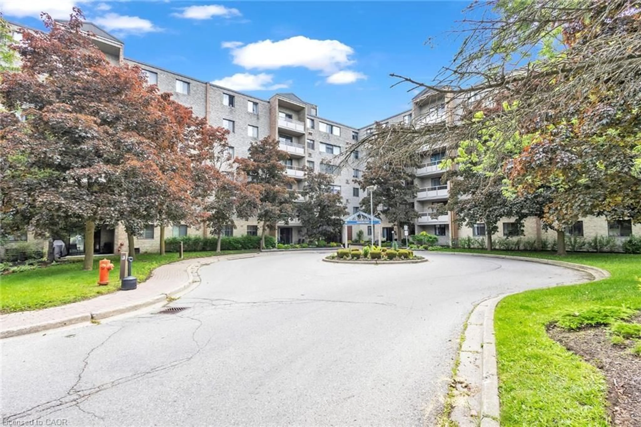85 Mullin Dr #30A, Guelph, Ontario N1E 0R4
Contact us about this property
Highlights
Estimated valueThis is the price Wahi expects this property to sell for.
The calculation is powered by our Instant Home Value Estimate, which uses current market and property price trends to estimate your home’s value with a 90% accuracy rate.Not available
Price/Sqft$882/sqft
Monthly cost
Open Calculator
Description
Welcome to 30A-85 Mullin Drive, a brand-new lower-level stacked condo townhome offering modern finishes, thoughtful design, and surprisingly bright living spaces in a growing Guelph community. The main floor features a sleek, contemporary kitchen with quartz countertops, stainless steel appliances, and ample cabinetry, seamlessly flowing into a dedicated dining area. The adjacent living room is filled with natural light and walks out to your private porch and yard, creating a rare indoor-outdoor connection for condo living. A convenient 2-piece powder room completes this level, ideal for entertaining. Downstairs, the fully finished basement level offers quiet, comfortable sleeping quarters. The primary bedroom impresses with a large closet and two oversized above-grade windows, flooding the space with natural light. The second bedroom is generously sized with a double closet and its own large above-grade window, perfect for guests, a home office, or a growing family. A modern 4-piece bathroom, finished with quartz countertops, and in-suite laundry complete the lower level. As a brand-new build, this home delivers peace of mind, energy efficiency, and a fresh, move-in-ready feel throughout. Clean lines, neutral finishes, and smart use of space make this property an ideal option for first-time buyers, downsizers, and investors looking for low-maintenance living without sacrificing style or comfort. Located close to parks, trails, shopping, and everyday amenities, this is modern Guelph living at its best.
Property Details
Interior
Features
Main Floor
Dining
3.07 x 2.38Kitchen
2.0 x 3.13Living
5.27 x 3.93Exterior
Parking
Garage spaces -
Garage type -
Total parking spaces 1
Condo Details
Inclusions
Property History
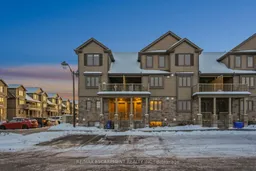 42
42