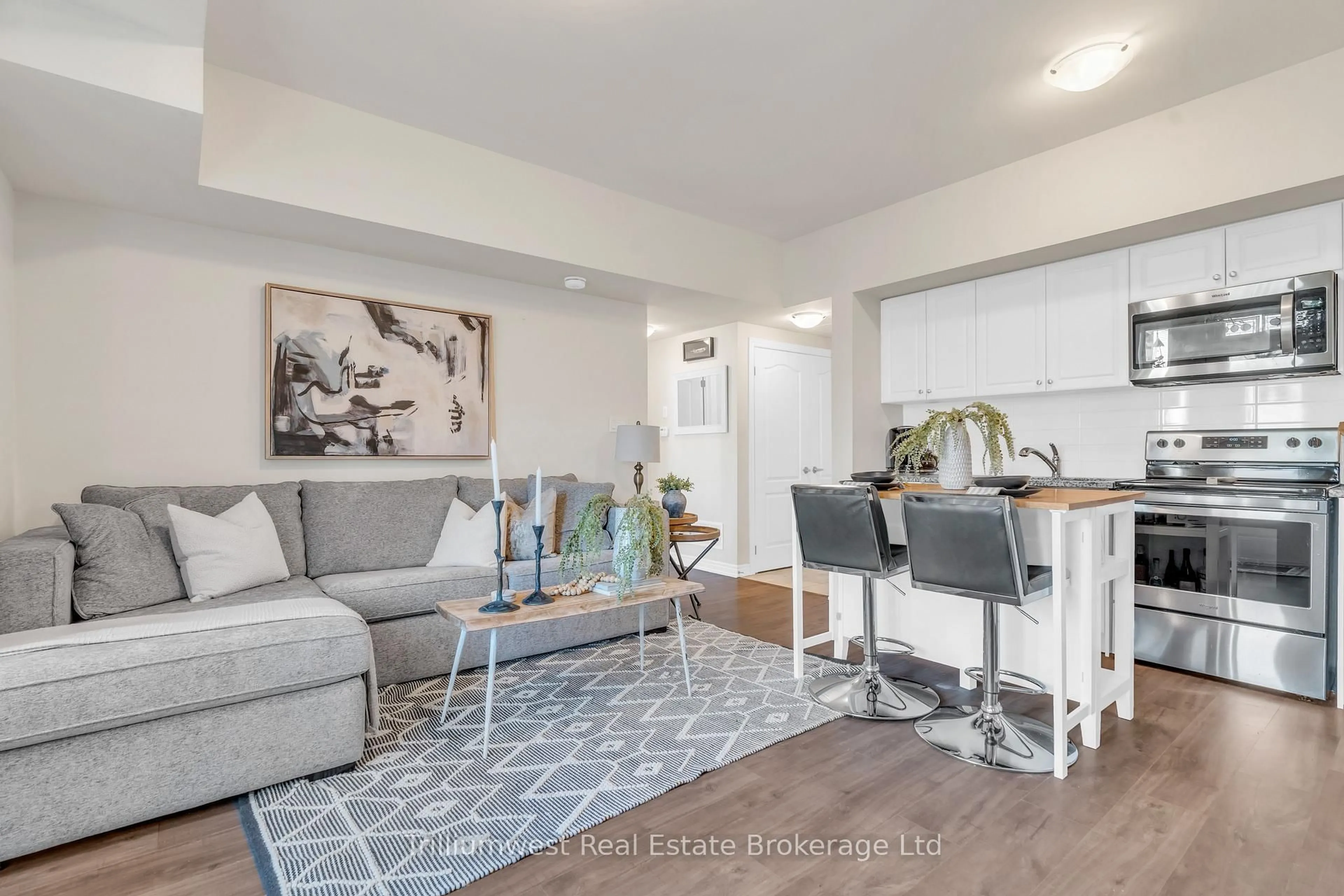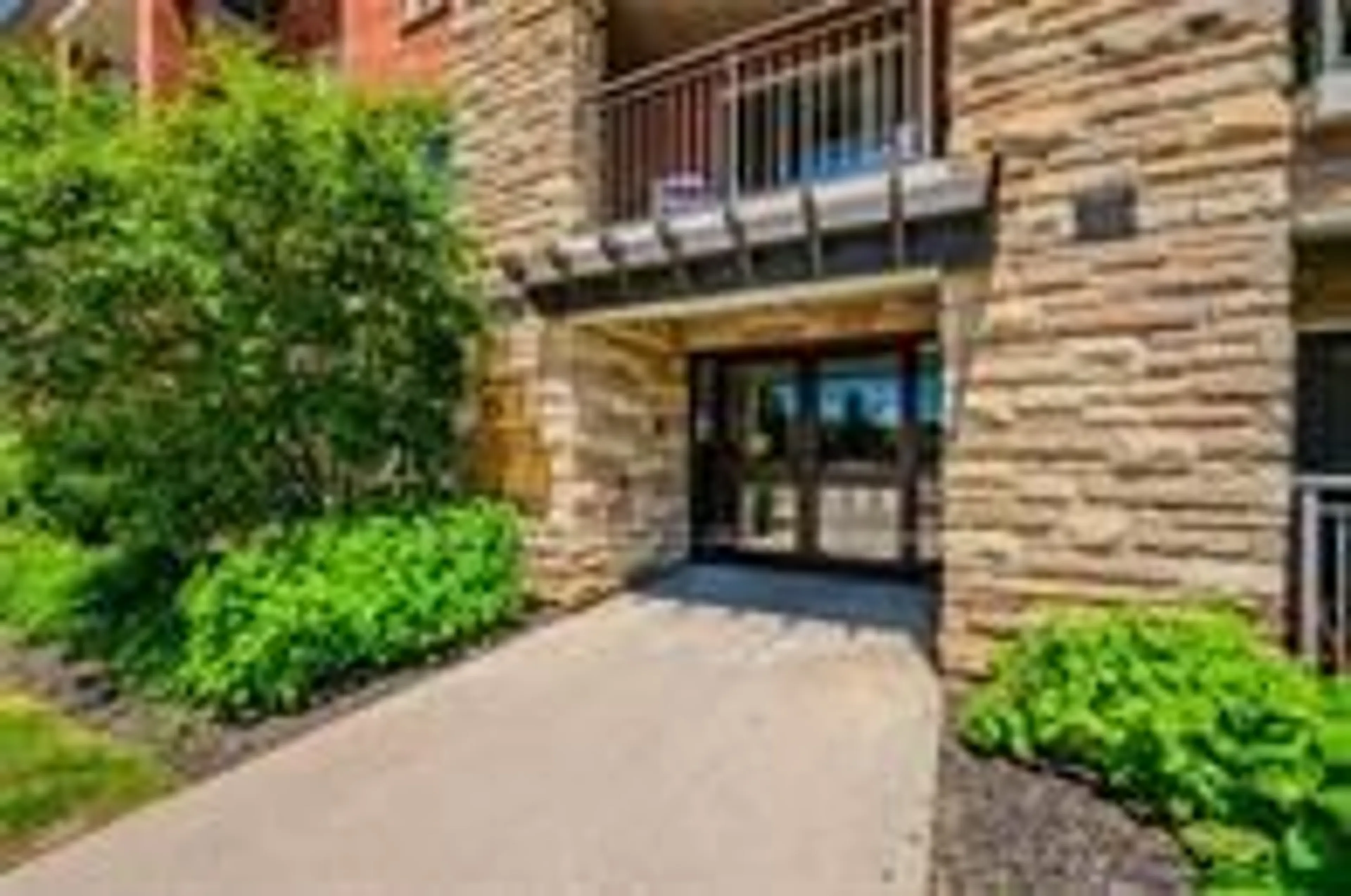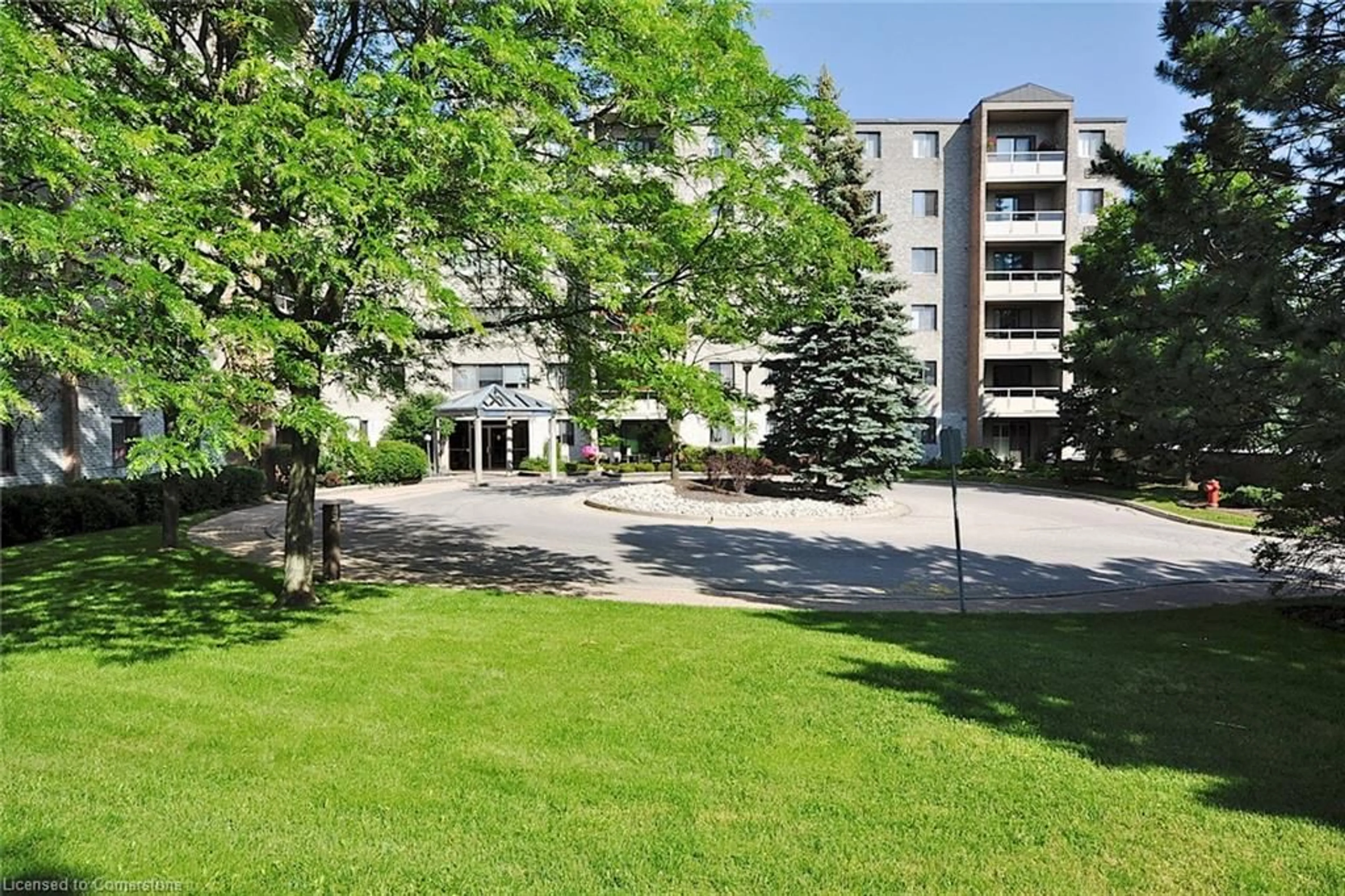24 Marilyn Dr #204, Guelph, Ontario N1H 8E9
Contact us about this property
Highlights
Estimated ValueThis is the price Wahi expects this property to sell for.
The calculation is powered by our Instant Home Value Estimate, which uses current market and property price trends to estimate your home’s value with a 90% accuracy rate.Not available
Price/Sqft$368/sqft
Est. Mortgage$2,358/mo
Maintenance fees$729/mo
Tax Amount (2024)$3,035/yr
Days On Market70 days
Description
Welcome to Unit 204 at 24 Marilyn Drive A Perfect Blend of Comfort and Convenience! This 2-bedroom, 2-bathroom condo features an openlayout with large windows that fill the space with natural light, highlighting the beautiful hardwood floors and modern finishes. The kitchenboasts stainless steel appliances, granite countertops, and ample cabinet space. The spacious living and dining areas are perfect for relaxing orentertaining. Highlights include in-suite laundry, a generous primary bedroom with a 4-piece ensuite, a second bedroom, exclusive parking, anda storage locker. The building offers a fitness center, library, party room, and beautifully landscaped outdoor spaces. Located minutes fromshopping, parks, schools, and transit, this move-in-ready condo offers the perfect balance of style and convenience.
Property Details
Interior
Features
Main Floor
2nd Br
6.63 x 3.73Laminate / Window
Bathroom
0.0 x 0.03 Pc Ensuite / Tile Floor
Bathroom
0.0 x 0.03 Pc Bath / Tile Floor
Laundry
0.0 x 0.0Tile Floor
Exterior
Parking
Garage spaces 1
Garage type Underground
Other parking spaces 0
Total parking spaces 1
Condo Details
Inclusions
Property History
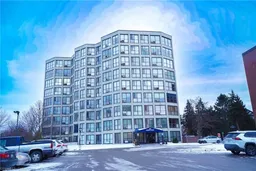
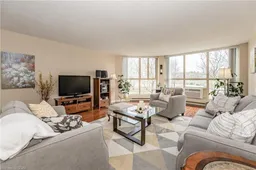
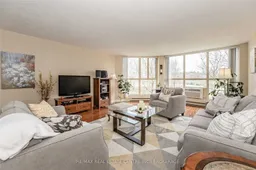
Get up to 0.5% cashback when you buy your dream home with Wahi Cashback

A new way to buy a home that puts cash back in your pocket.
- Our in-house Realtors do more deals and bring that negotiating power into your corner
- We leverage technology to get you more insights, move faster and simplify the process
- Our digital business model means we pass the savings onto you, with up to 0.5% cashback on the purchase of your home
