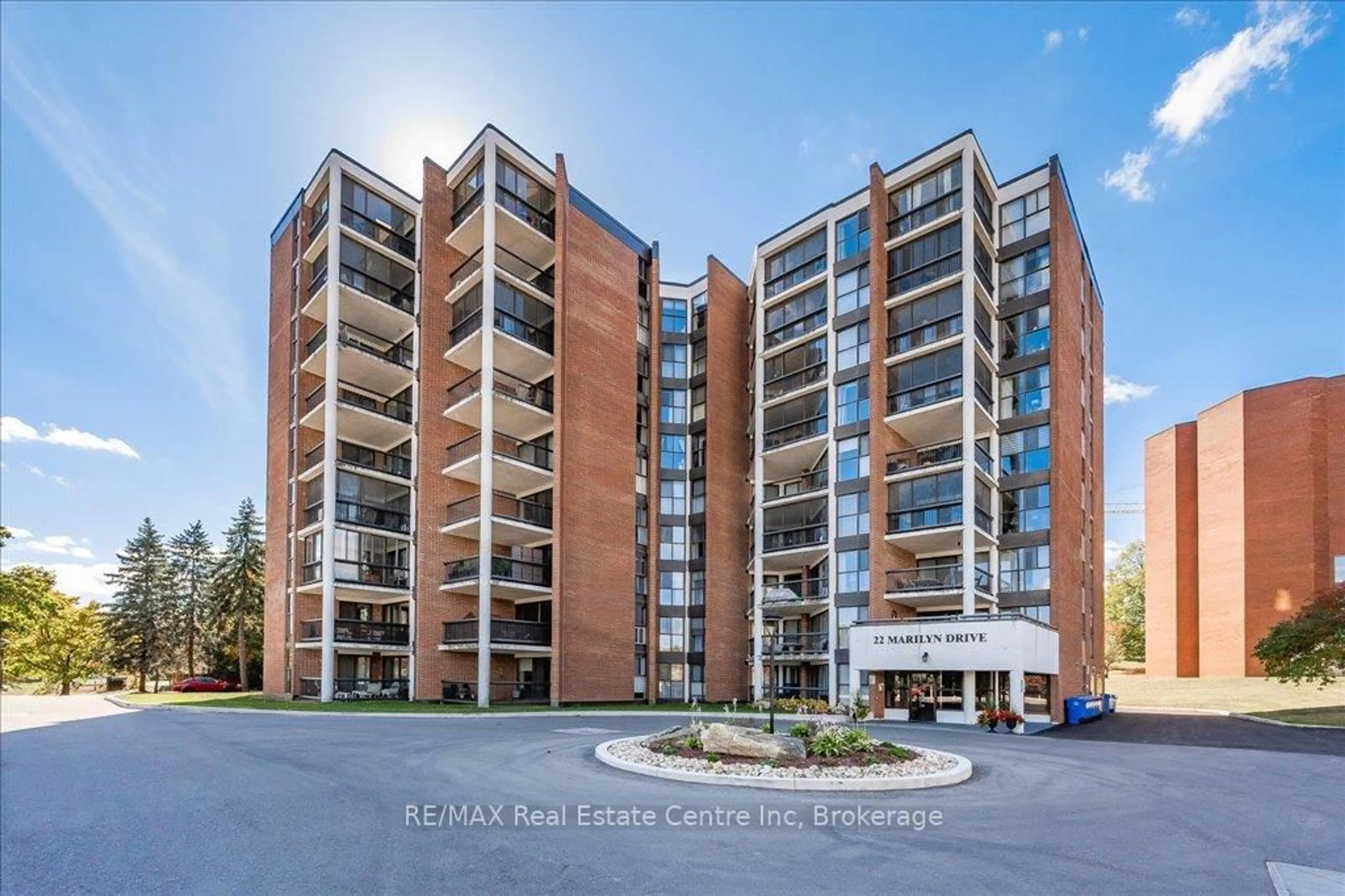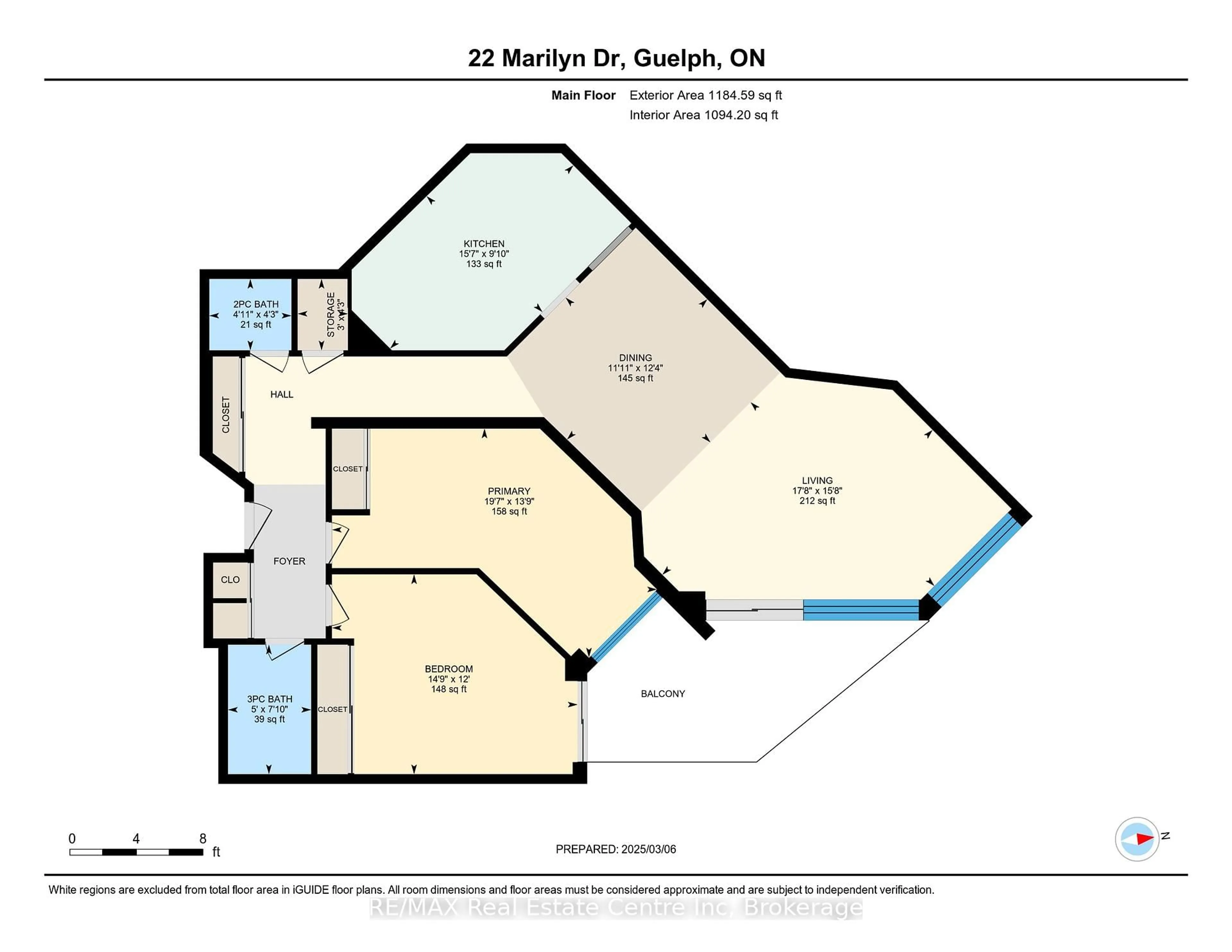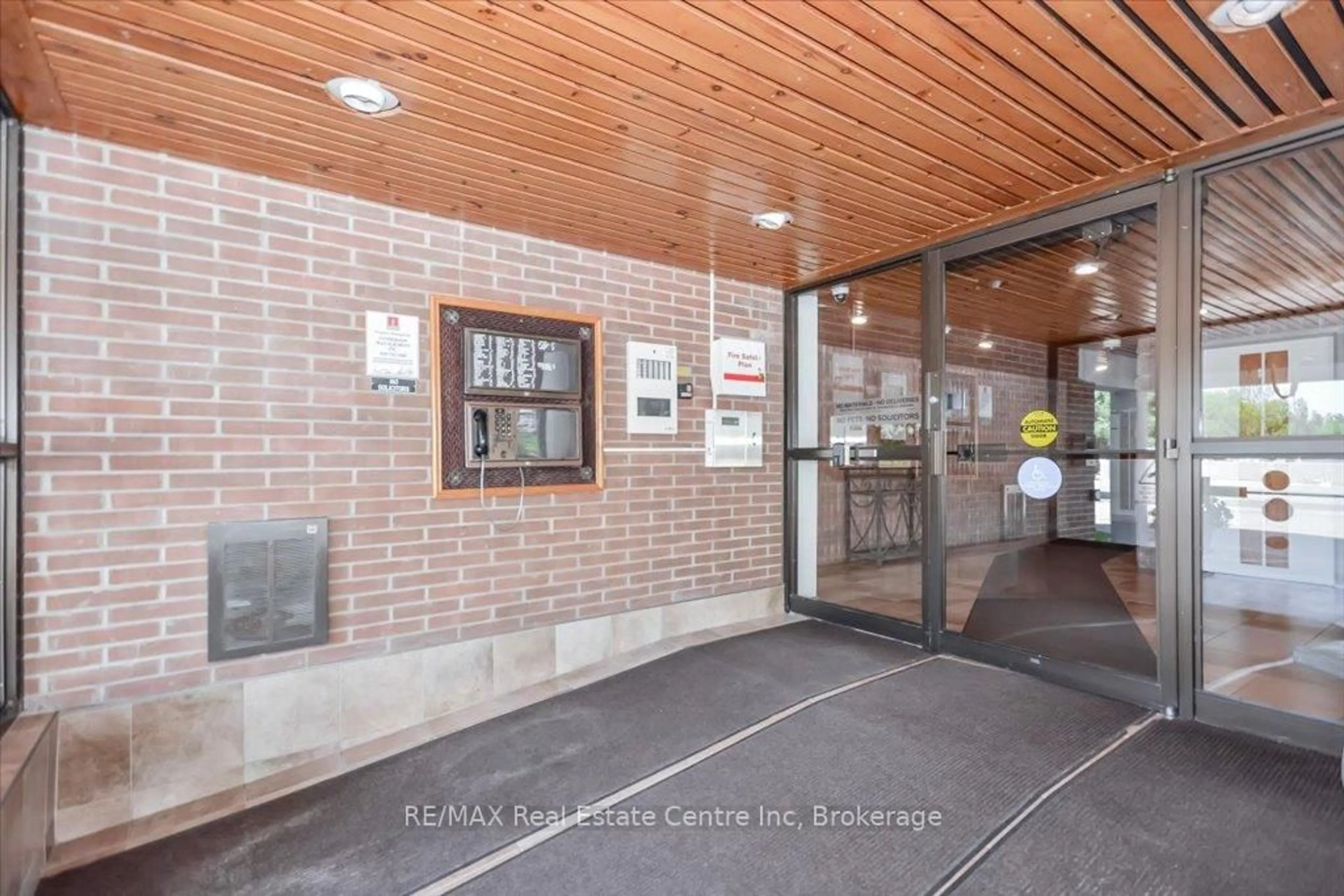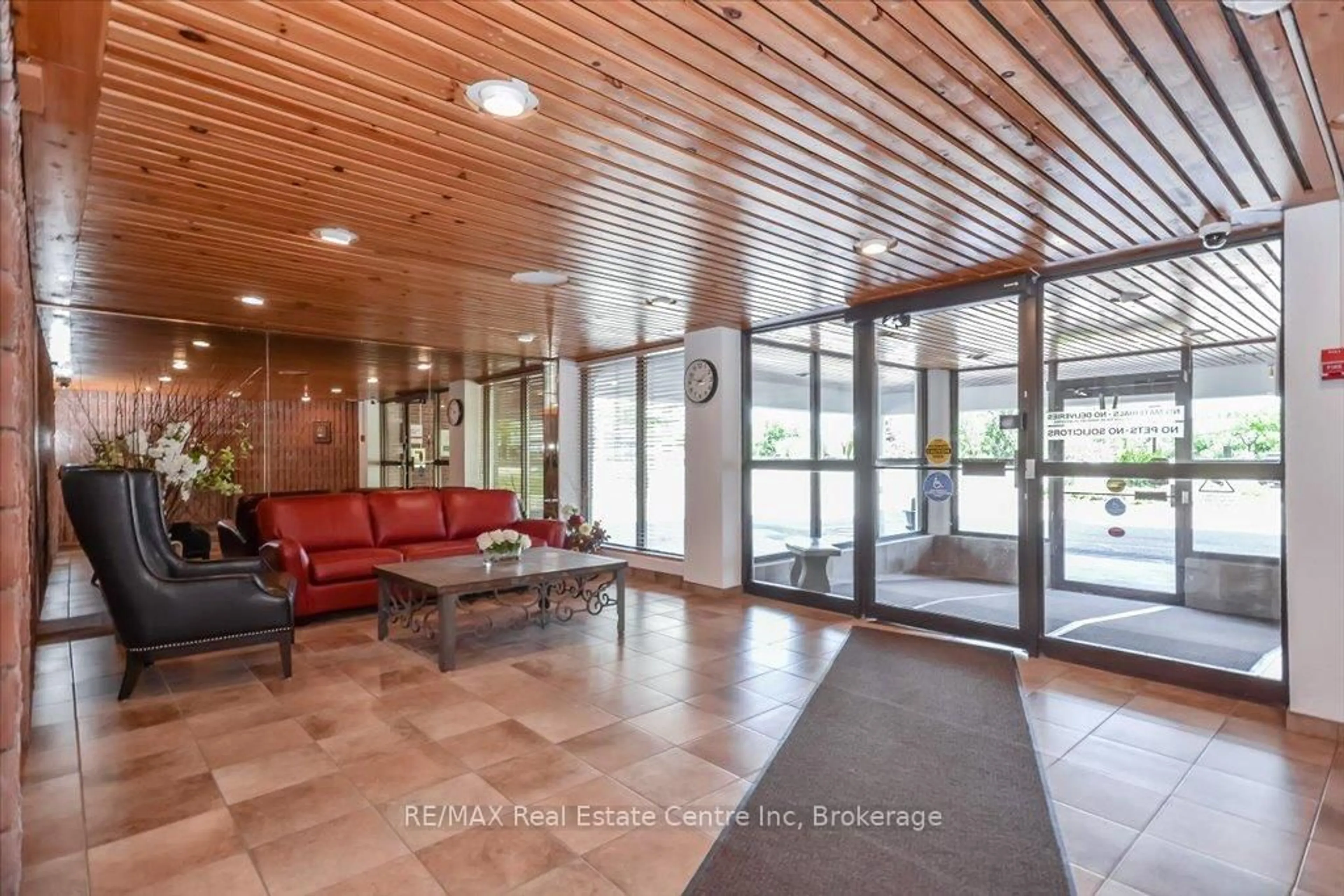22 Marilyn Dr #802, Guelph, Ontario N1H 7T1
Contact us about this property
Highlights
Estimated ValueThis is the price Wahi expects this property to sell for.
The calculation is powered by our Instant Home Value Estimate, which uses current market and property price trends to estimate your home’s value with a 90% accuracy rate.Not available
Price/Sqft$353/sqft
Est. Mortgage$1,656/mo
Tax Amount (2025)$2,850/yr
Maintenance fees$777/mo
Days On Market12 days
Total Days On MarketWahi shows you the total number of days a property has been on market, including days it's been off market then re-listed, as long as it's within 30 days of being off market.90 days
Description
Welcome to Riverside Gardens, where comfort and convenience come together, just steps away from beautiful Riverside park. Whether you're a first-time homebuyer, looking to downsize, or seeking an investment opportunity, this super spacious, move in ready condo could be the perfect find! Featuring a sparkling renovated, eat-in kitchen with high-end stainless steel appliances and open concept living/dining rooms with hardwood floors and sliding glass doors to massive enclosed balcony with brand new wood decking floor and beautiful picturesque views of nature across from historic Riverside Park. Inside, you'll find two generously sized bedrooms and 1 1/2 updated bathrooms. Additional highlights include plenty of storage space, a dedicated locker, and an underground parking spot and laundry room right across the hall! Building amenities include a meeting/party room with kitchen, gym, sauna & library .The location is perfect for someone that enjoys stretching their legs. You're just a stone's throw from scenic trails, a park, and the Speed River, not to mention all the shopping you could ever need! Don't miss your chance to experience this wonderful lifestyle of tranquility and city living!
Property Details
Interior
Features
Main Floor
Bathroom
1.5 x 2.02 Pc Bath
Bathroom
2.5 x 2.03 Pc Bath
Br
5.0 x 4.0Dining
4.0 x 4.0Exterior
Features
Parking
Garage spaces 1
Garage type Underground
Other parking spaces 0
Total parking spaces 1
Condo Details
Amenities
Party/Meeting Room, Exercise Room, Gym, Sauna
Inclusions
Property History
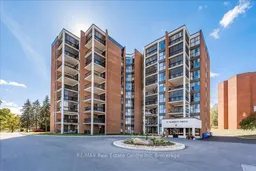
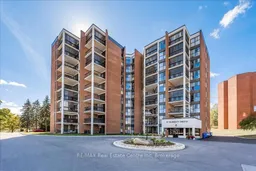 40
40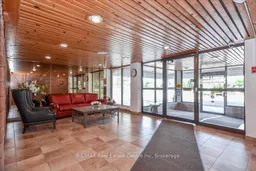
Get up to 1% cashback when you buy your dream home with Wahi Cashback

A new way to buy a home that puts cash back in your pocket.
- Our in-house Realtors do more deals and bring that negotiating power into your corner
- We leverage technology to get you more insights, move faster and simplify the process
- Our digital business model means we pass the savings onto you, with up to 1% cashback on the purchase of your home
