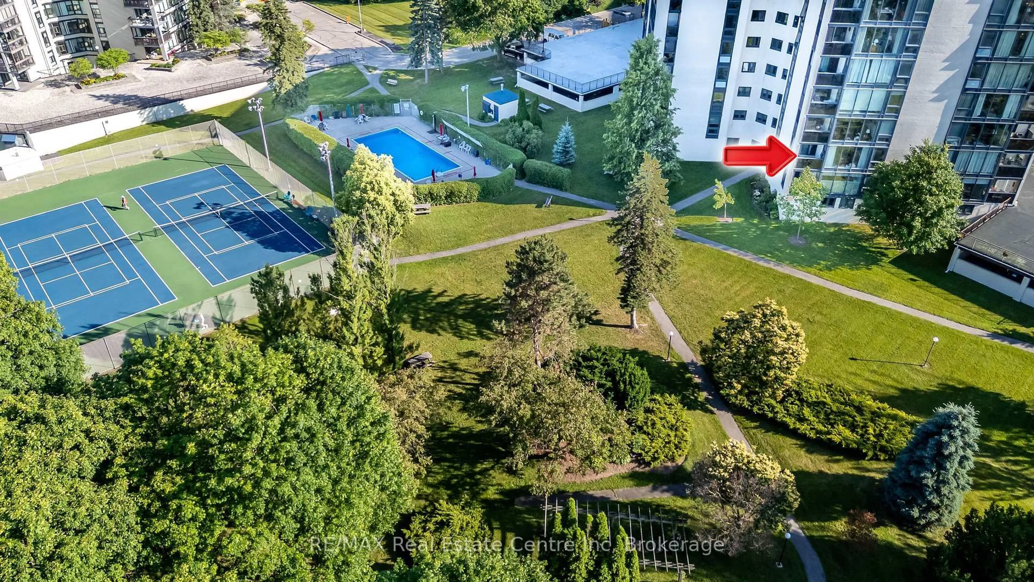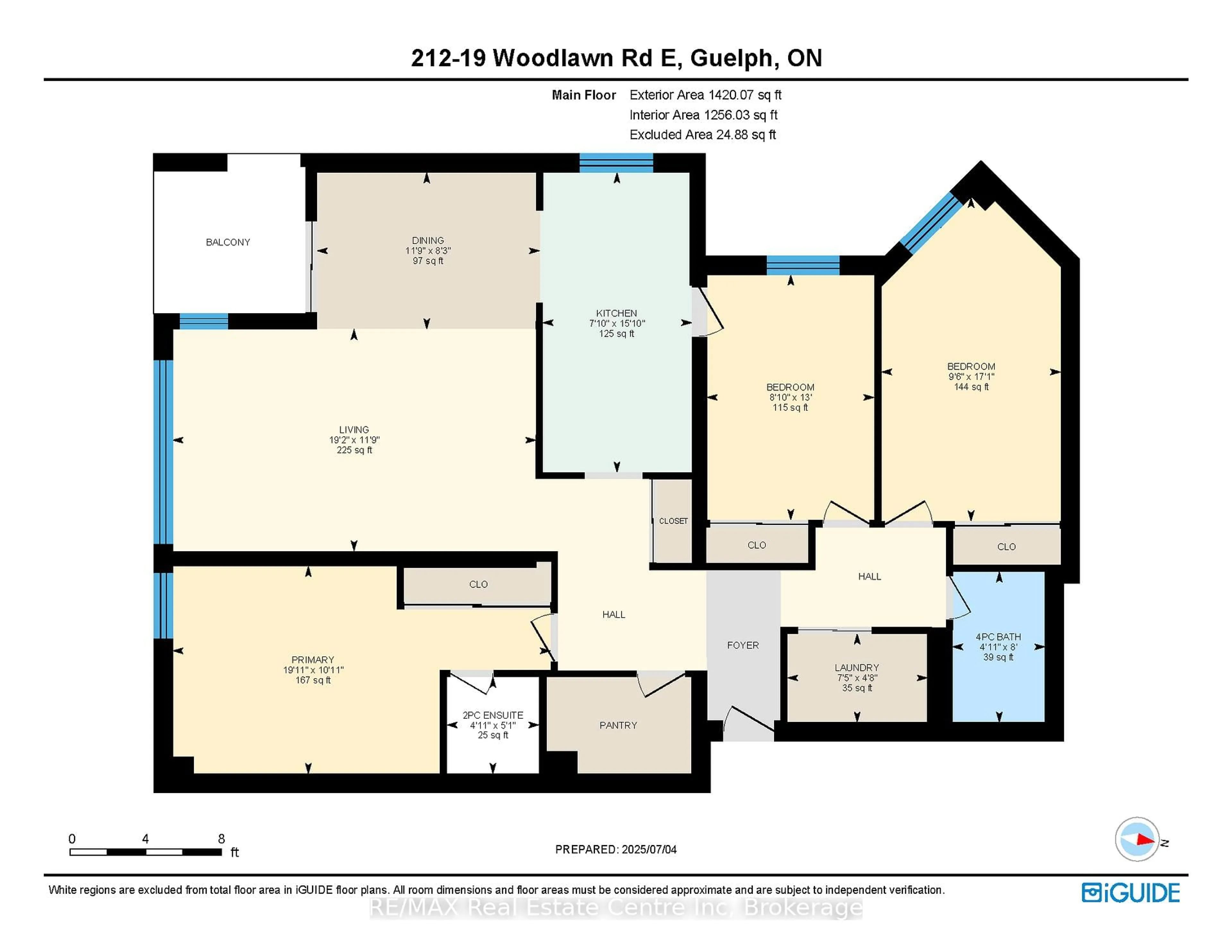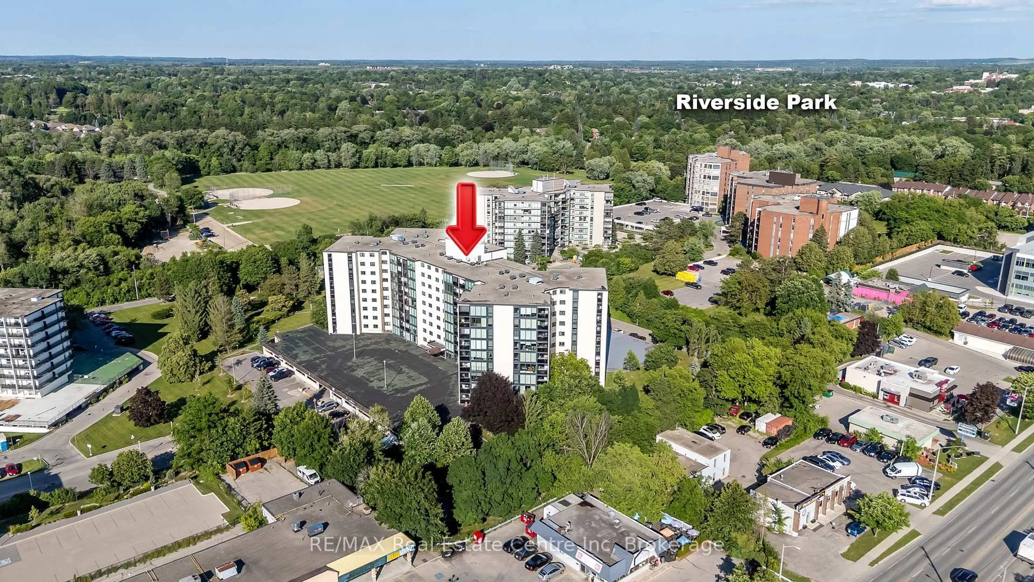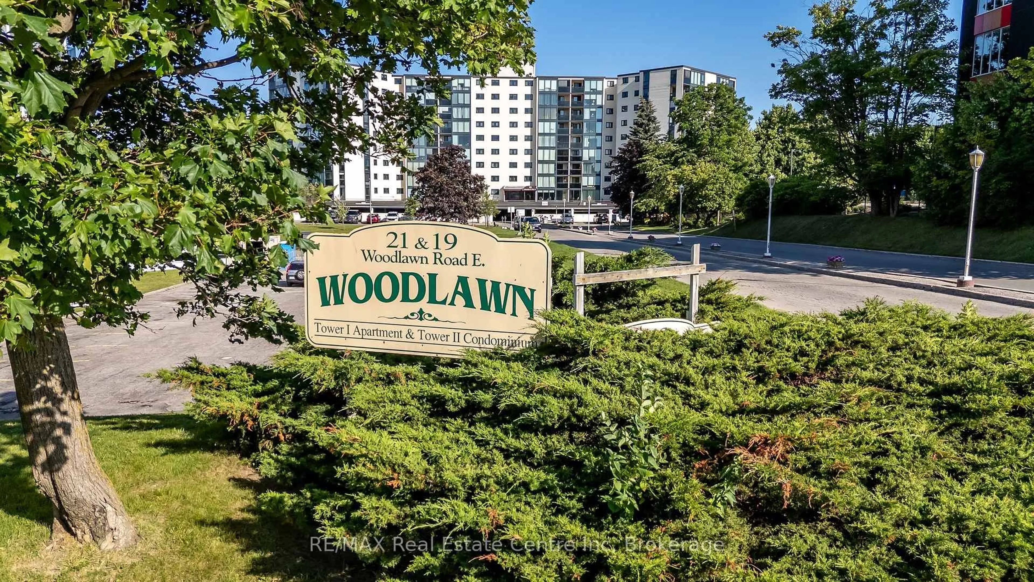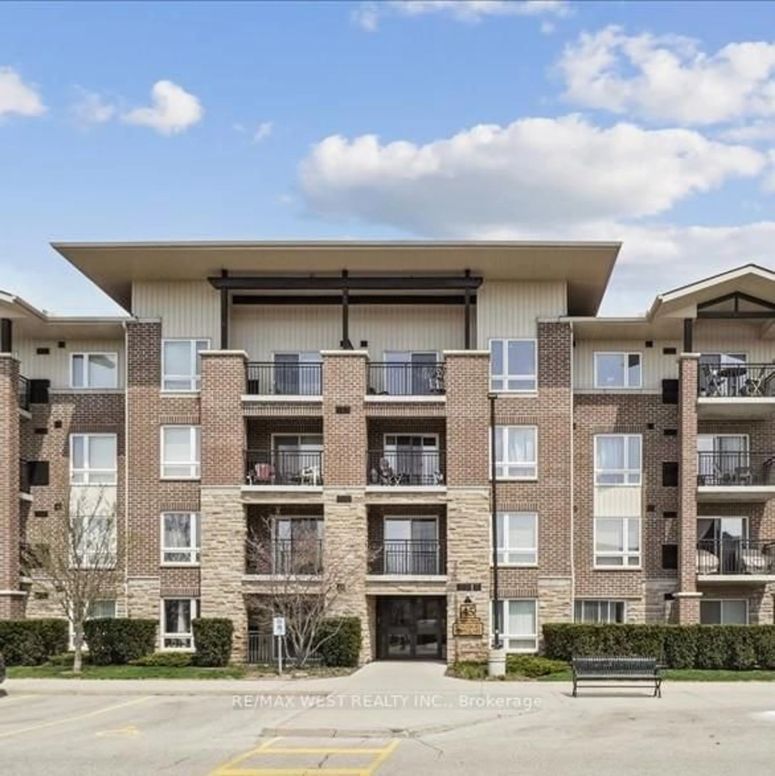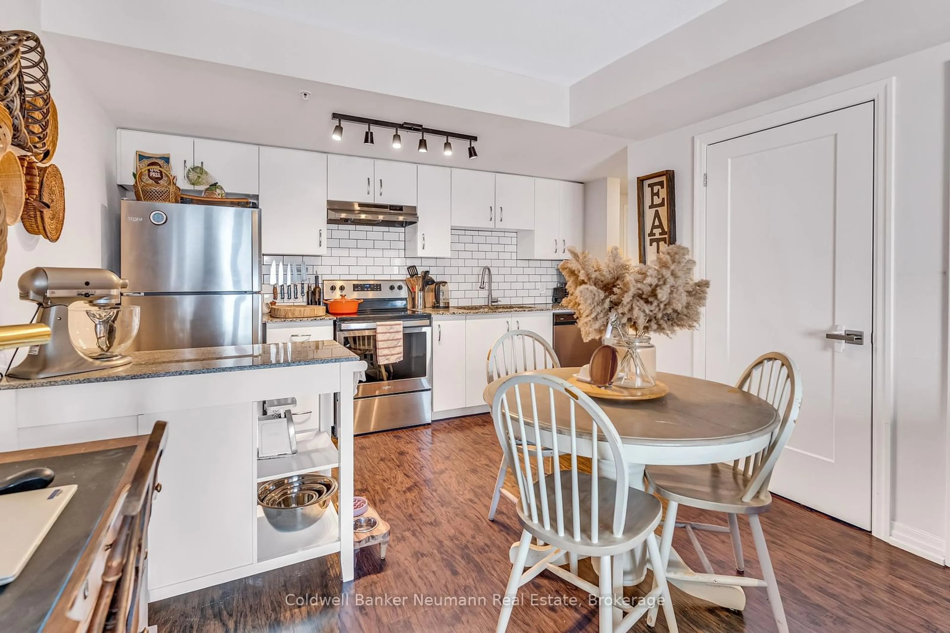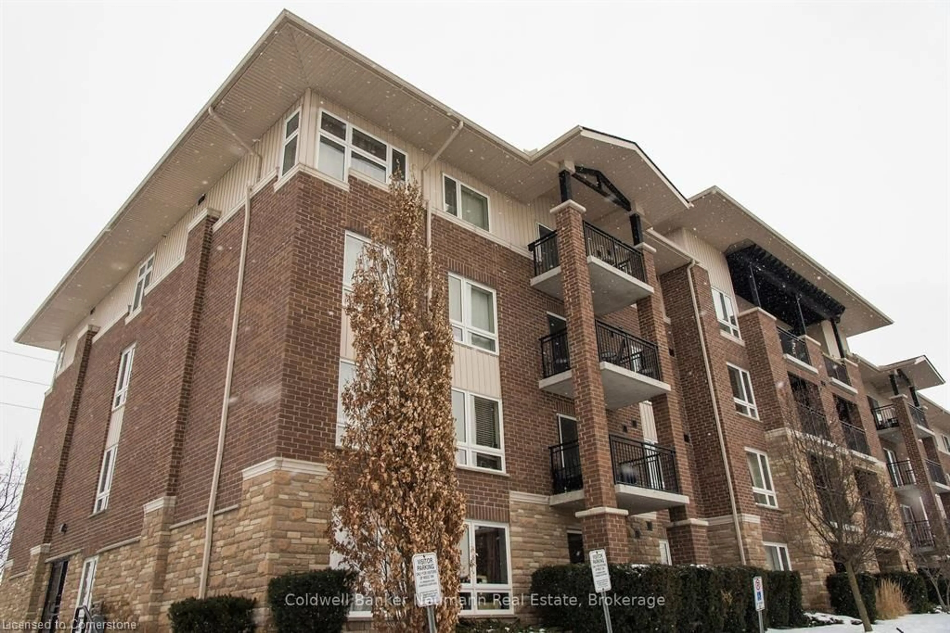19 Woodlawn Rd #212, Guelph, Ontario N1H 7B1
Contact us about this property
Highlights
Estimated valueThis is the price Wahi expects this property to sell for.
The calculation is powered by our Instant Home Value Estimate, which uses current market and property price trends to estimate your home’s value with a 90% accuracy rate.Not available
Price/Sqft$388/sqft
Monthly cost
Open Calculator

Curious about what homes are selling for in this area?
Get a report on comparable homes with helpful insights and trends.
+2
Properties sold*
$570K
Median sold price*
*Based on last 30 days
Description
Welcome to 212-19 Woodlawn Road East, a beautifully maintained and spacious 1,420 sq. ft. condo apartment nestled in one of Guelphs most desirable areas. This is a spacious 3-bedroom 2-bathroom unit with scenic views through all the windows. It offers the perfect blend of comfort, convenience, and low maintenance, ideal for down-sizers, families, or anyone looking for easy living in a prime location. Step inside and be greeted by a bright, functional layout featuring an oversized walk-in pantry, perfect for keeping everything organized and within reach. The inviting living space opens to a large private balcony with serene views of lush green space, the perfect nook for morning coffee or evening unwinding. The generous primary suite includes a private en-suite, while the additional bedrooms are perfect for guests, family, or a home office. Condo fees also cover utilities, offering stress-free monthly budgeting. Enjoy an unmatched list of amenities, including an exercise room, party room, reading lounge, sauna, guest suite, workshop, storage lockers, an outdoor swimming pool and tennis court. It includes one covered parking, a bike storage and plenty of visitor parking onsite. Located within walking distance from numerous amenities, such as Walmart, Canadian Tire, restaurants, banks and everyday essentials. Enjoy Guelphs beautiful Riverside Park, scenic walking trails and peaceful green spaces. This home offers both tranquility and convenience.
Property Details
Interior
Features
Main Floor
2nd Br
2.89 x 5.22Pantry
2.34 x 1.56Laundry
2.25 x 1.43Bathroom
1.49 x 1.562 Pc Ensuite
Exterior
Features
Parking
Garage spaces 1
Garage type Carport
Other parking spaces 0
Total parking spaces 1
Condo Details
Amenities
Bike Storage, Elevator, Exercise Room, Outdoor Pool, Tennis Court, Visitor Parking
Inclusions
Property History
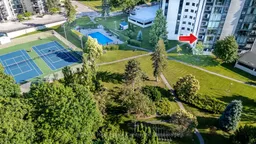 48
48