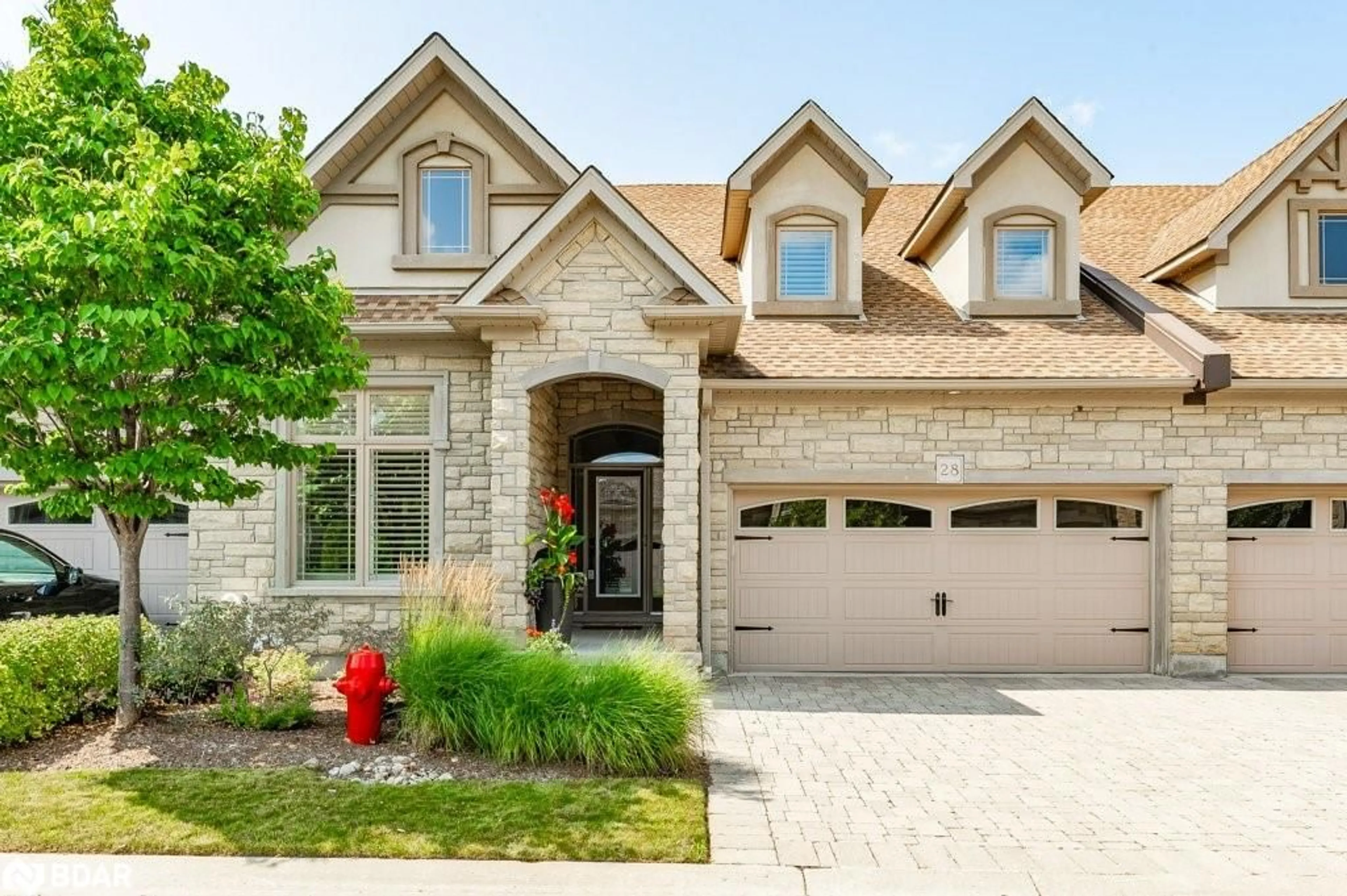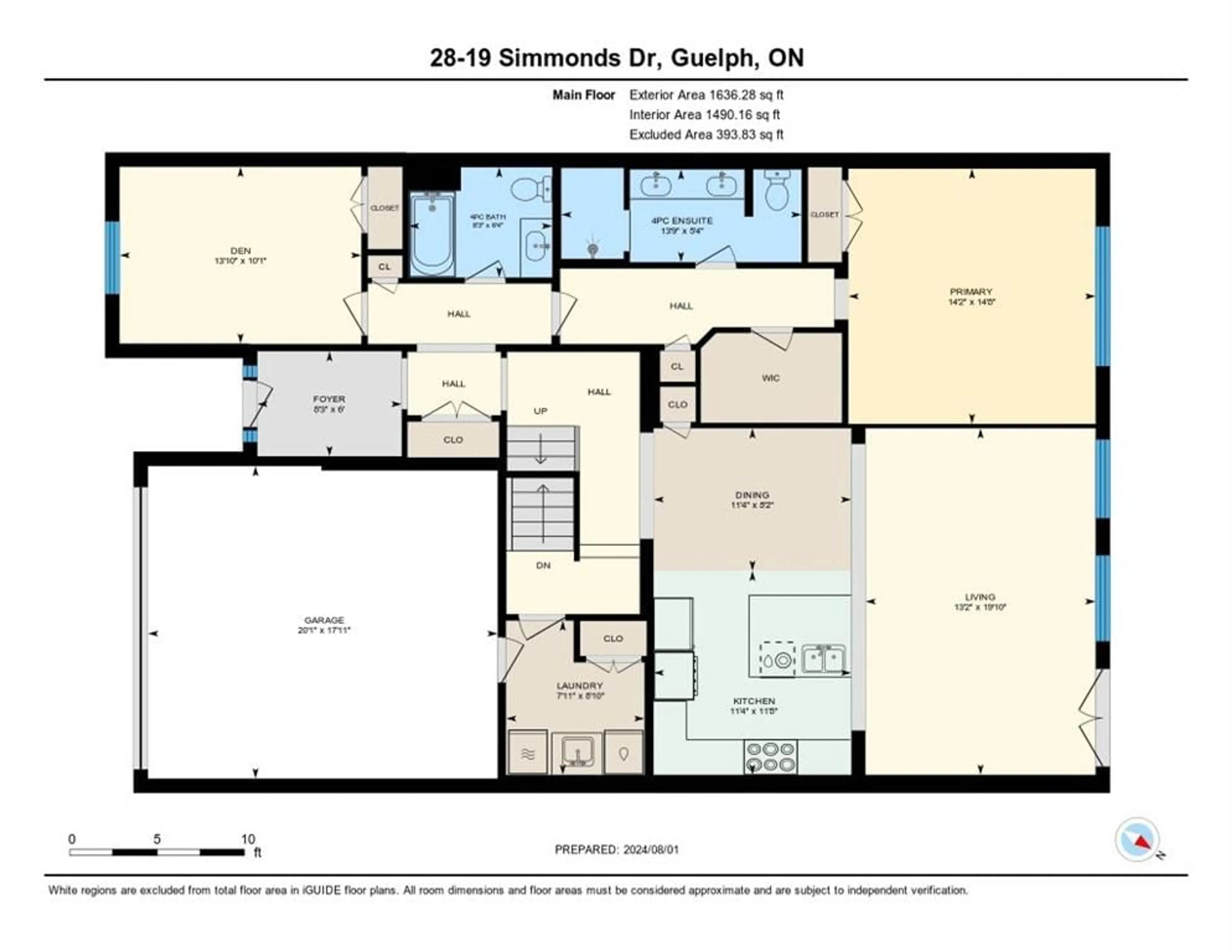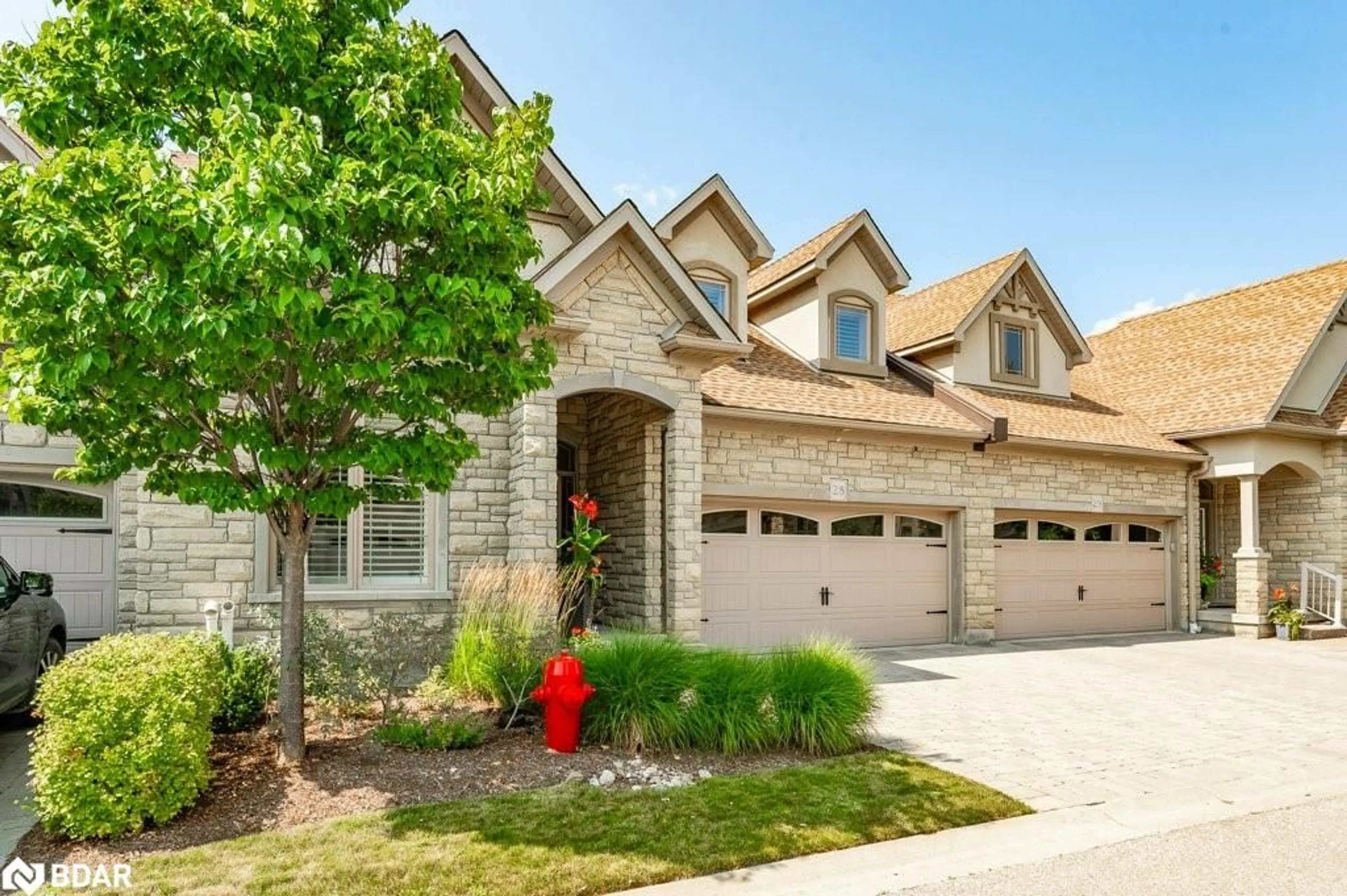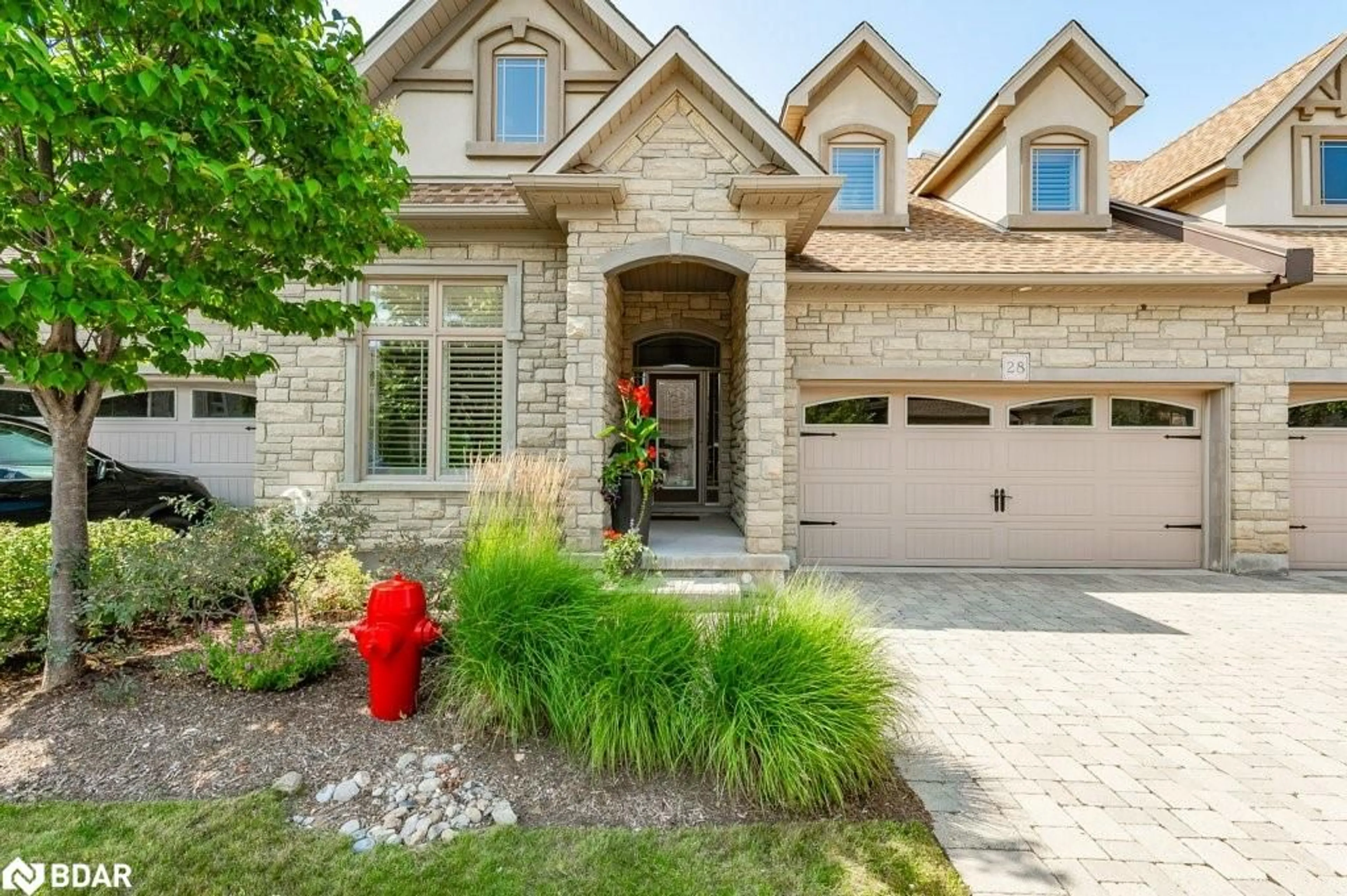19 Simmonds Dr Dr #28, Guelph, Ontario N1E 0H4
Contact us about this property
Highlights
Estimated valueThis is the price Wahi expects this property to sell for.
The calculation is powered by our Instant Home Value Estimate, which uses current market and property price trends to estimate your home’s value with a 90% accuracy rate.Not available
Price/Sqft$482/sqft
Monthly cost
Open Calculator

Curious about what homes are selling for in this area?
Get a report on comparable homes with helpful insights and trends.
+1
Properties sold*
$785K
Median sold price*
*Based on last 30 days
Description
Your Next Chapter Awaits: Serene Executive Living: Discover unparalleled ease in this exquisite freehold bungaloft, perfectly designed for a relaxed and fulfilling retirement. Located in Guelph's exclusive Privada enclave, this home offers the peace of backing onto lush green-space and walking trails. With a condo land package, you'll never worry about grass cutting or snow shoveling right to your door it's truly a lifestyle opportunity. Step inside the "Loretto" model by Fusion Homes. All you need is on the main level. The open-concept main floor features a gourmet kitchen flowing into a cathedral-ceiling living and dining area, ideal for entertaining or quiet evenings. French doors lead to a large deck, perfect for enjoying the spectacular sunset views over the trees. Lock and go, this flexible living gives you the choice of using the second bedroom for an extra office/den space. The primary suite is a true retreat. Separate from the rest of the house, this private suite offers large windows overlooking the flowered deck and includes upgraded details such as a glass-seated shower and ample closets, including a large walk in. For visiting family or friends, the upper loft provides a private haven with its own bedroom, ensuite, and guest area, space that can be used as another TV or office area. This home prioritizes your comfort with plenty of storage, parking for 4, large laundry/mudroom room with cupboards and a walkout basement ready for your finishing touches. This spacious well designed executive townhome with luscious gardens to enjoy is the perfect next step for this next chapter in your life. Whether it's worry free traveling or hiking on nearby trails in the morning, relaxing in the loft during the day or watching sunsets from the deck in the evening, this is your new Privada lifestyle. You have earned it, so enjoy!
Property Details
Interior
Features
Basement Floor
Other
17.04 x 10.57Cold Room
1.70 x 2.79Exterior
Features
Parking
Garage spaces 2
Garage type -
Other parking spaces 2
Total parking spaces 4
Property History
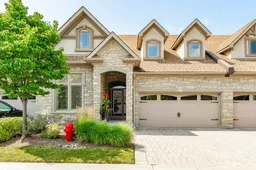 50
50