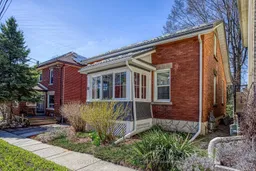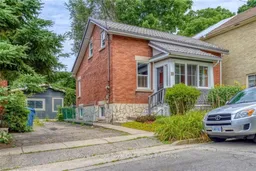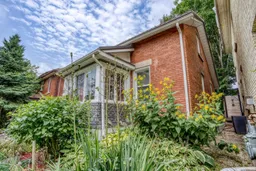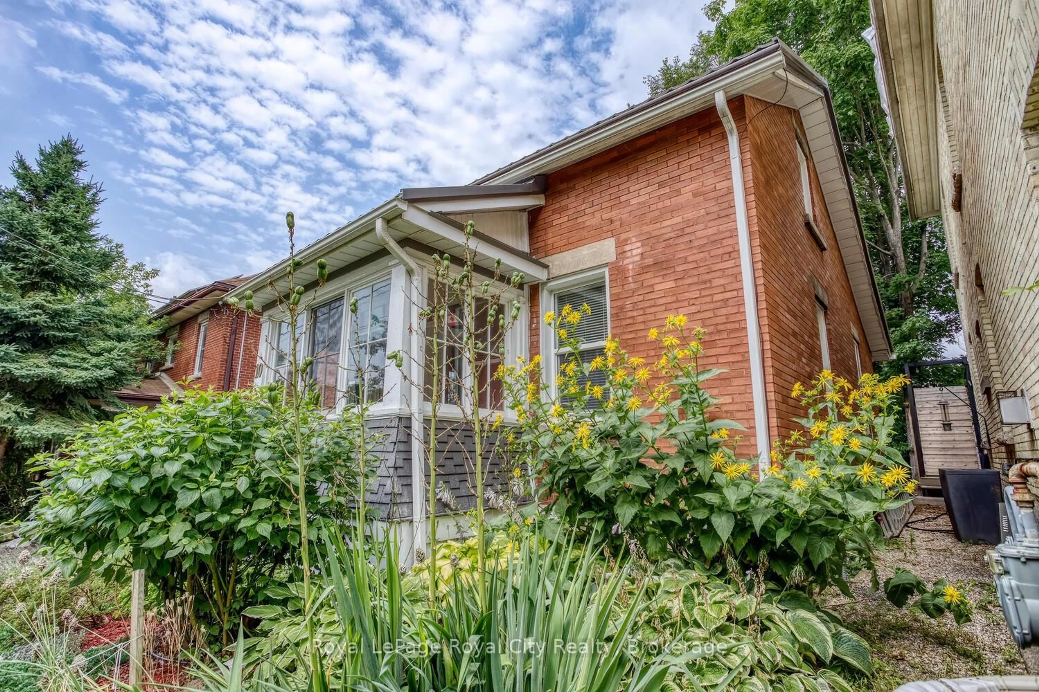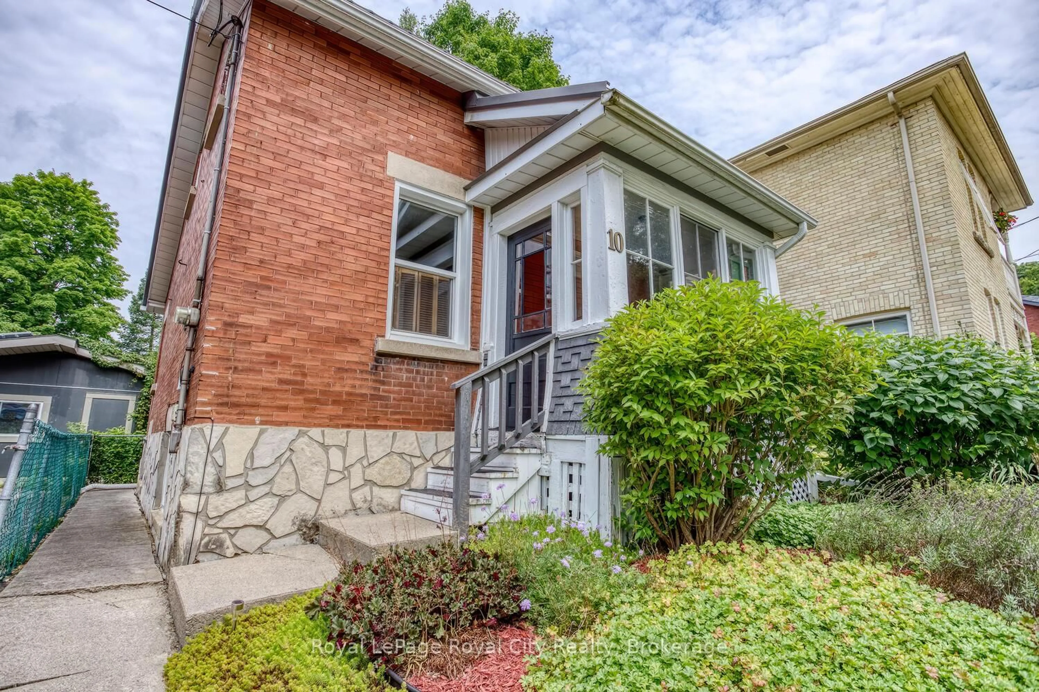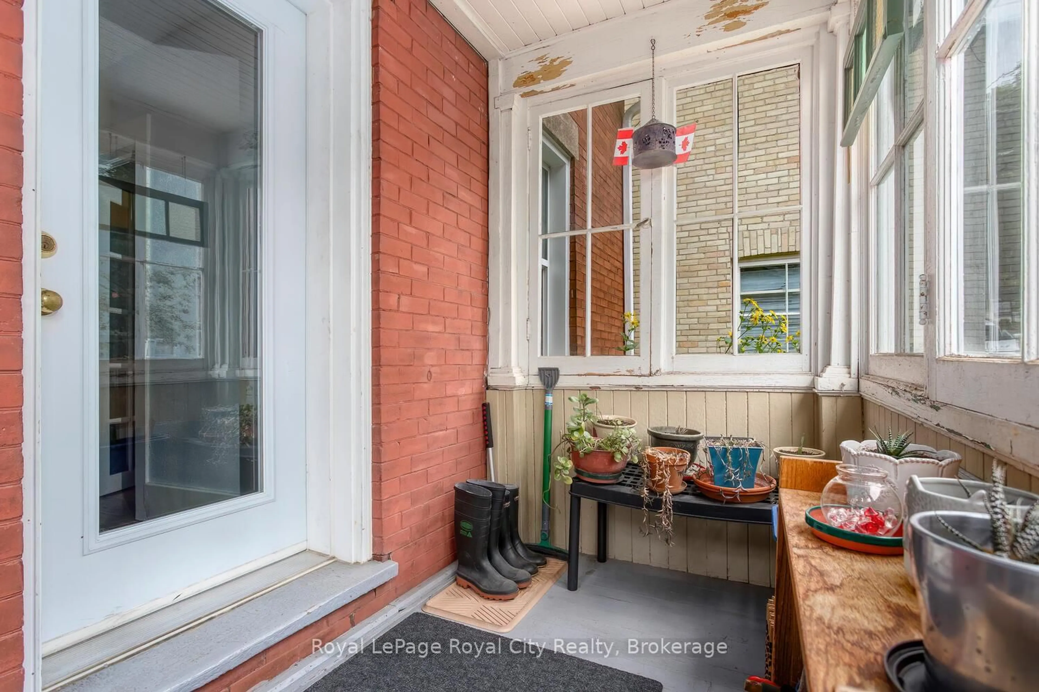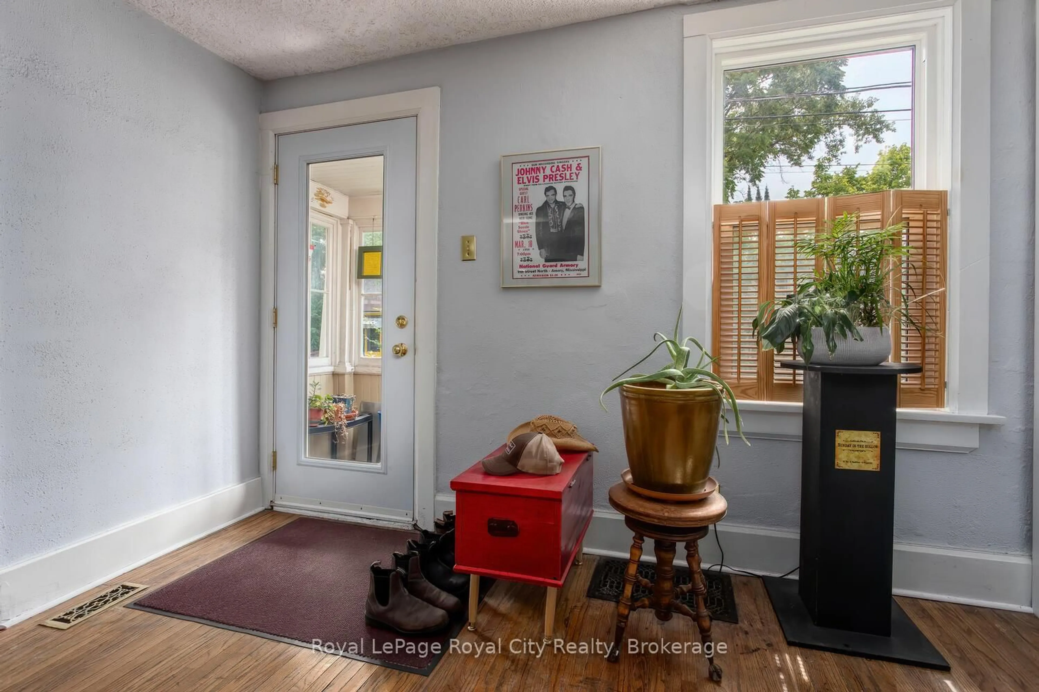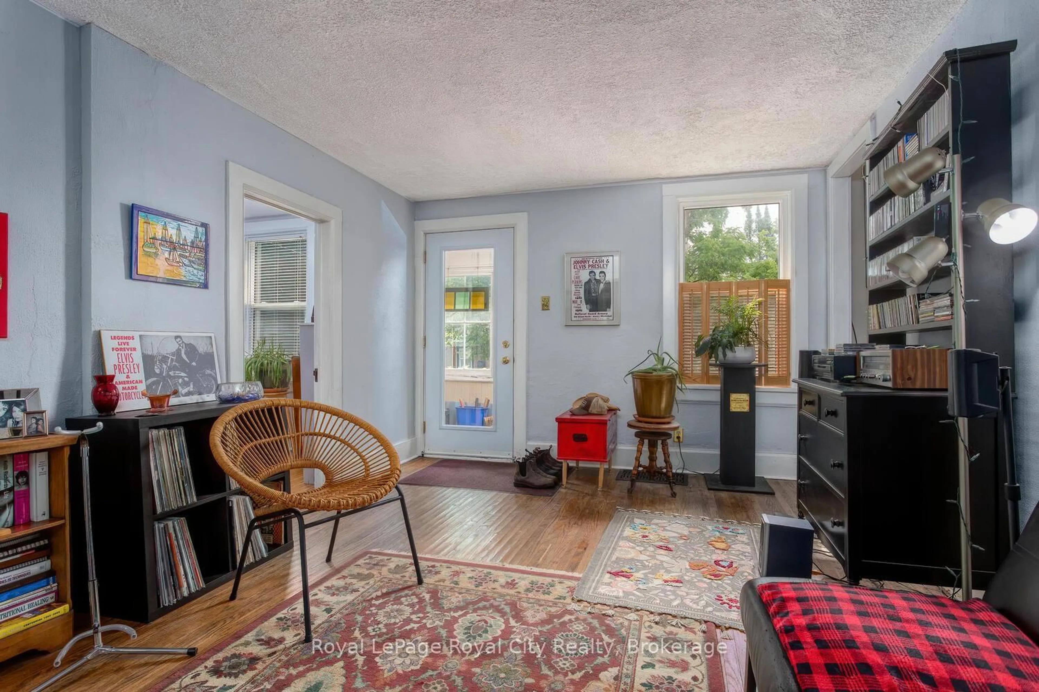10 Pearl St, Guelph, Ontario N1E 2E3
Contact us about this property
Highlights
Estimated valueThis is the price Wahi expects this property to sell for.
The calculation is powered by our Instant Home Value Estimate, which uses current market and property price trends to estimate your home’s value with a 90% accuracy rate.Not available
Price/Sqft$508/sqft
Monthly cost
Open Calculator

Curious about what homes are selling for in this area?
Get a report on comparable homes with helpful insights and trends.
+6
Properties sold*
$853K
Median sold price*
*Based on last 30 days
Description
If you enjoy walking to work, OR walking to meet friends for a coffee/Pub, OR walking to catch the GO, then this home is for you!!! In just under 15 mins, you are in downtown Guelph. Located in a tight knit and coveted pocket of downtown Guelph, this detached, low maintenance home is surrounded by larger historic homes and a forest of trees. When you're not out enjoying downtown, Joseph Wolfond Park, Goldie Mill Park, or the serene trails nearby....you can still soak in the outdoors in the serenity of your own private backyard. Even on rainy days you can enjoy nature on your covered back porch or enclosed front porch. This charming 1.5-storey gem has a bright and spacious main floor including a main floor bedroom. You'll undoubtedly enjoy the solid brick charm and hardwood flooring. And you seriously needn't worry about mechanicals; the electrical, plumbing, windows, metal roof, furnace, and a/c have ALL BEEN UPDATED! Maintaining #10 Pearl is a breeze as you can lock up and go. Without grass, the yard takes care of itself, and come winter shoveling is almost unnecessary. Additionally, year-round street parking offers convenience for you and your visitors alike. Don't miss this rare opportunity to own a piece of Guelphs sought-after downtown!
Property Details
Interior
Features
Main Floor
Dining
4.47 x 2.39Hardwood Floor
Kitchen
3.14 x 2.33Laminate
Br
3.13 x 5.01hardwood floor / Closet
Living
3.4 x 4.97Hardwood Floor
Exterior
Features
Property History
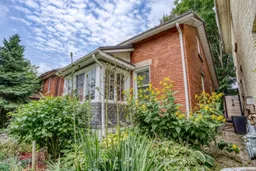 35
35