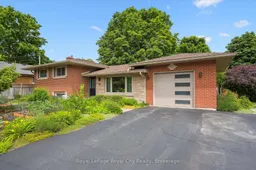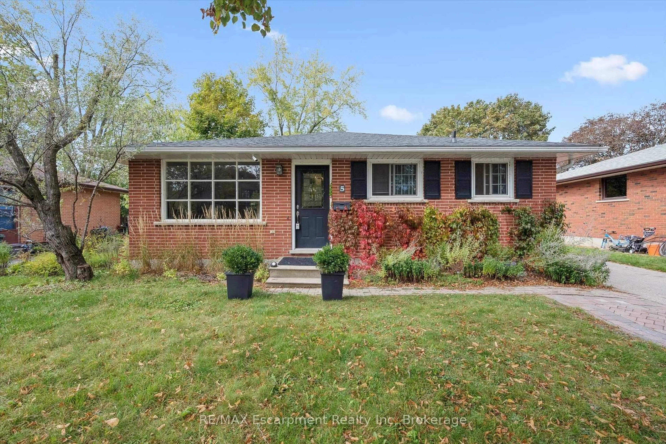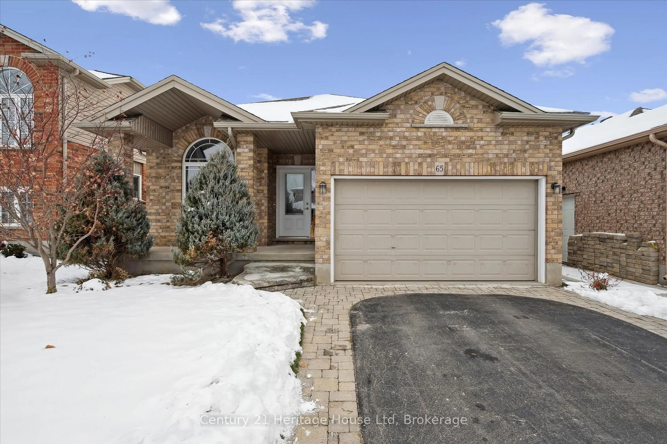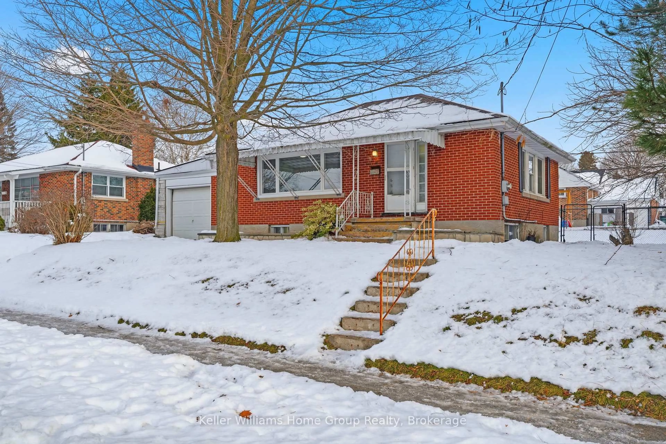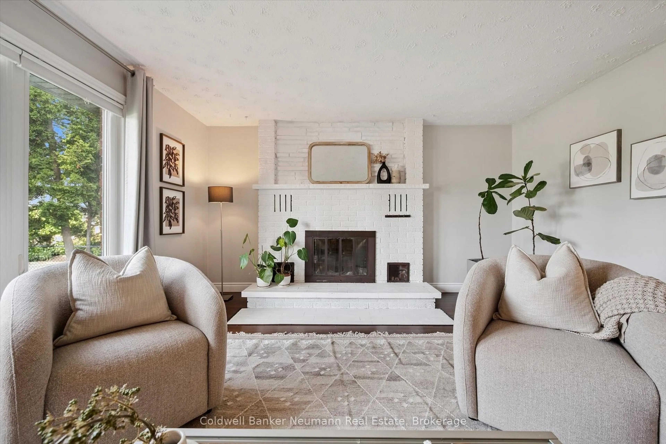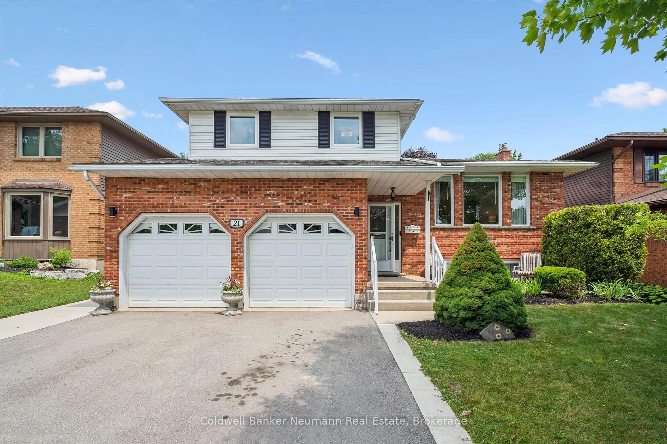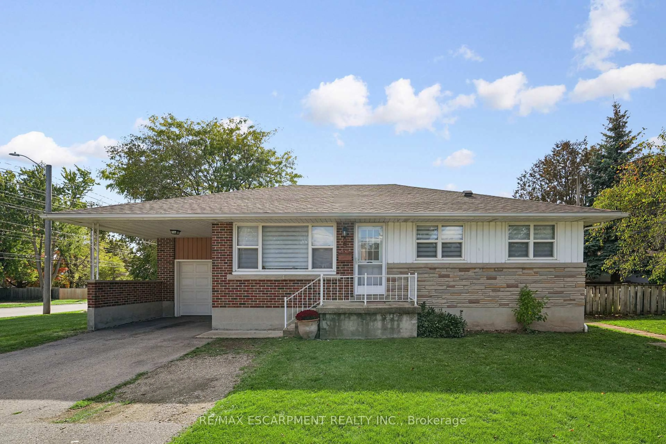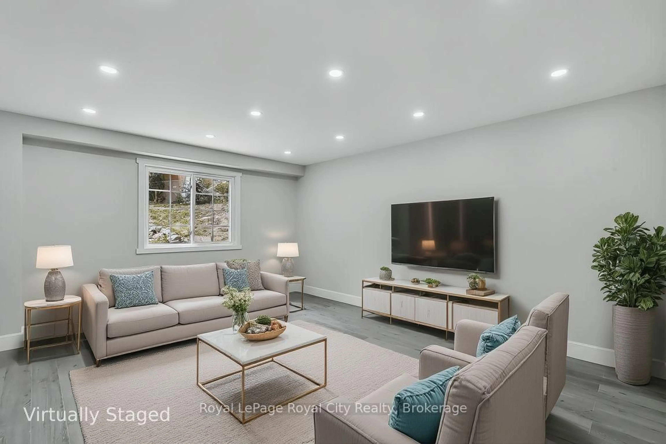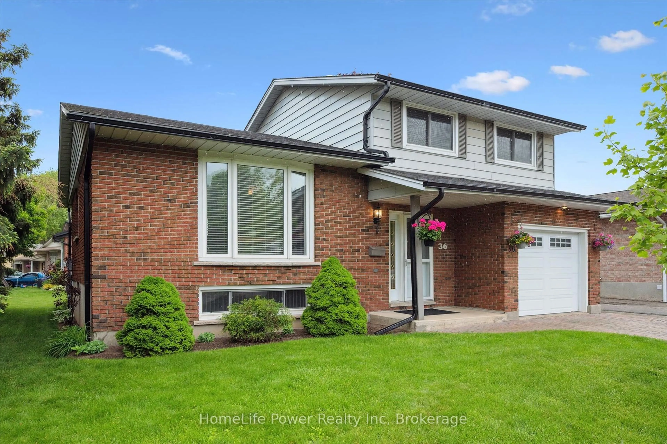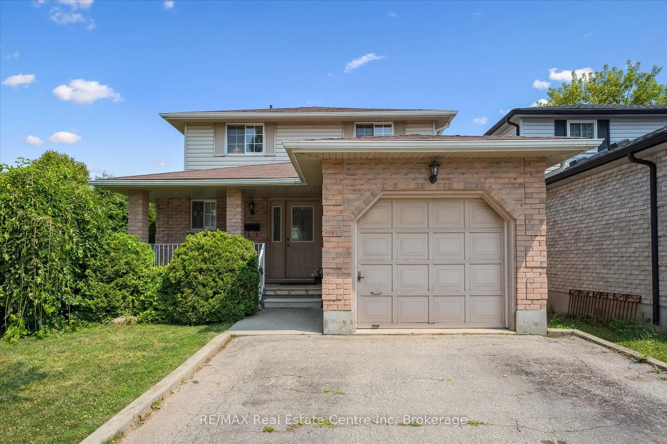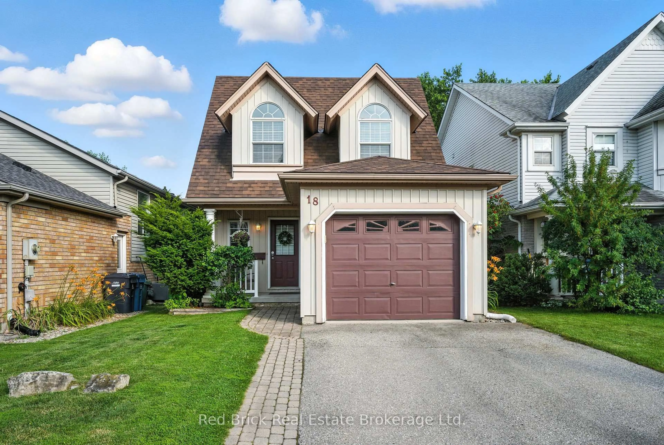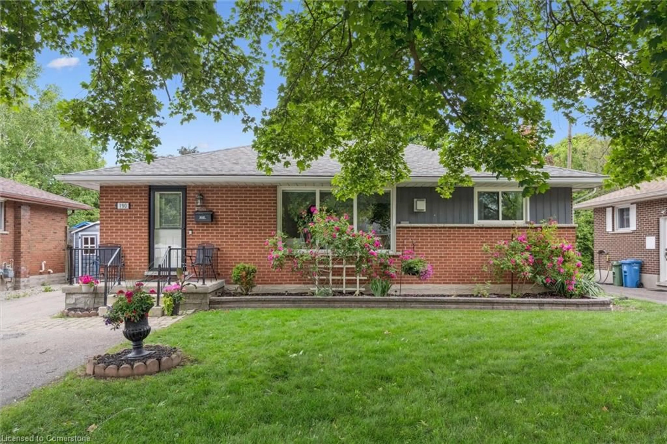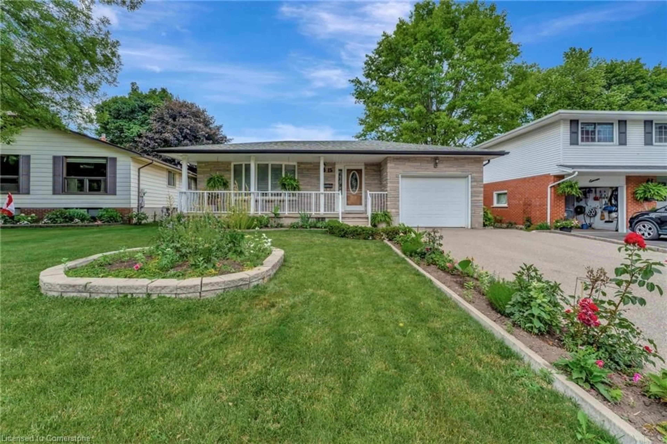Mid-Century Charm Meets Modern ComfortStep back in time and fall in love with this beautifully maintained mid-century side split home, where timeless design meets thoughtful updates in a family-friendly neighbourhood that feels like home the moment you arrive. Nestled on a mature, tree-lined lot, this 3-bedroom, 2-bath gem brings back the warmth of simpler days...think Sunday dinners in the eat-in white kitchen, laughter echoing through rooms with gleaming hardwood floors, and cozy evenings by the gas fireplace in the oversized rec room. The separate entrance to the basement opens the door to endless possibilities with possibly a future in-law suite, a home office, or your own creative space. The attached garage adds convenience and extra storage while the lush backyard offers a serene setting for kids to play or quiet mornings with a cup of coffee under the canopy of trees. You're just a short walk from local schools and parks, the kind where kids still ride their bikes to and neighbours know your name. Shopping and other amenities are not far either. This isn't just a house, its a story waiting for its next chapter. If you've been dreaming of a home with character, comfort, and a soul, this is the one. Have a peek today!
Inclusions: Water softener, Fridge, Stove, Dishwasher, Washer and Dryer, Gas Fireplace
