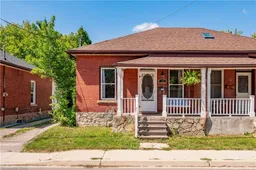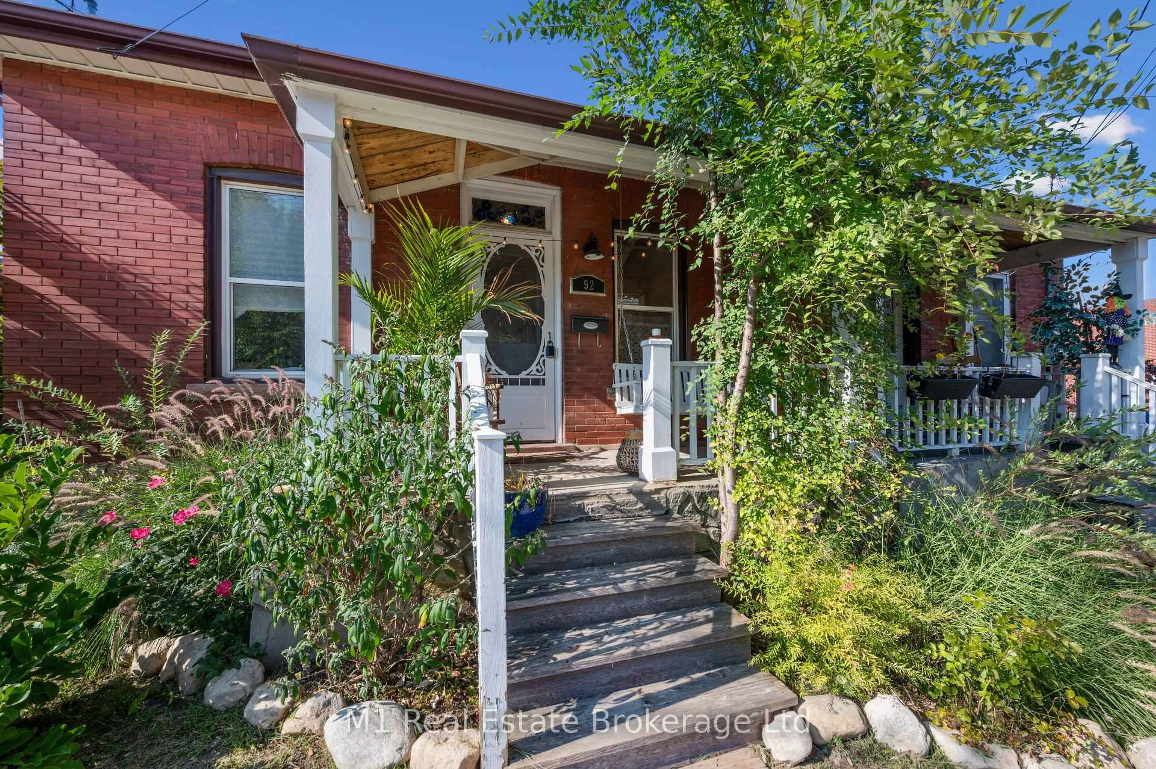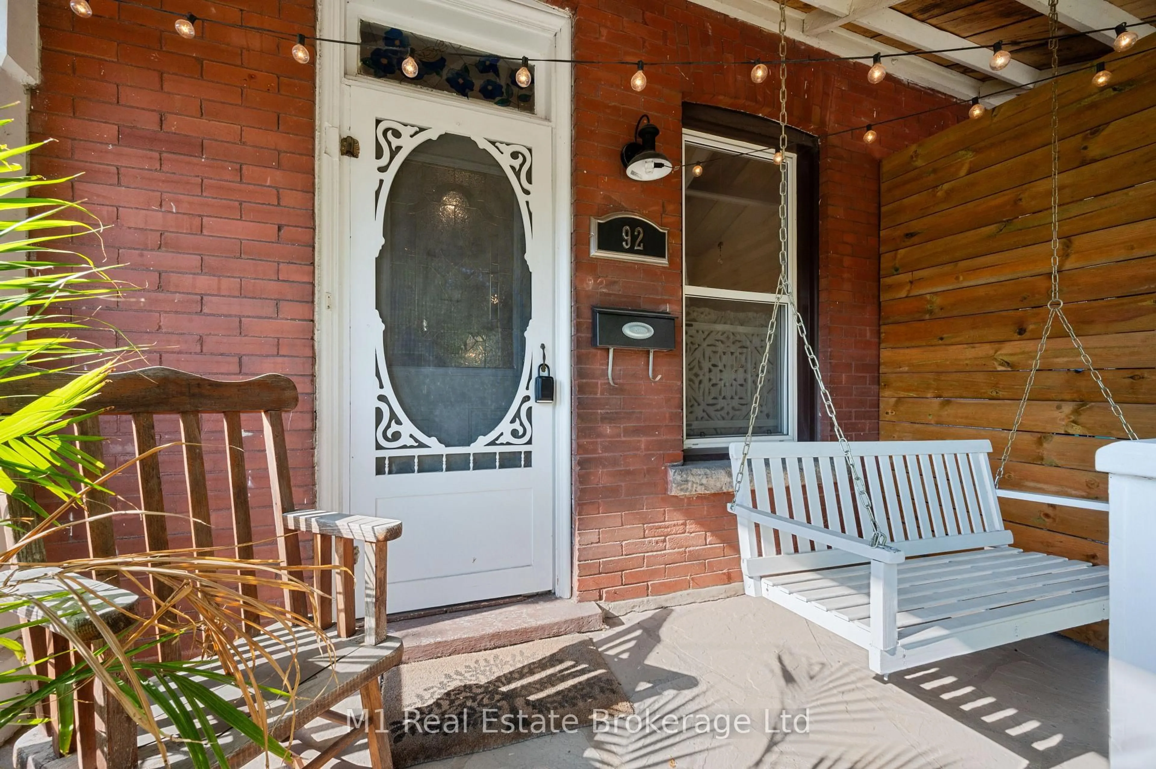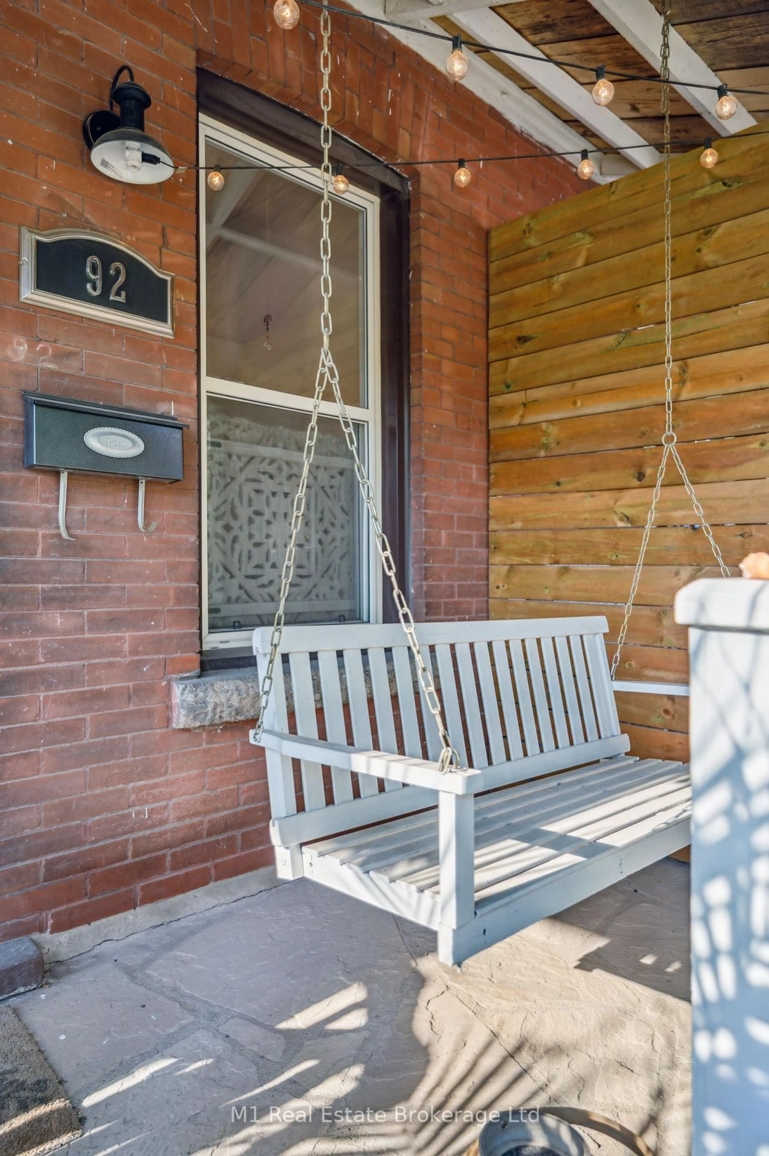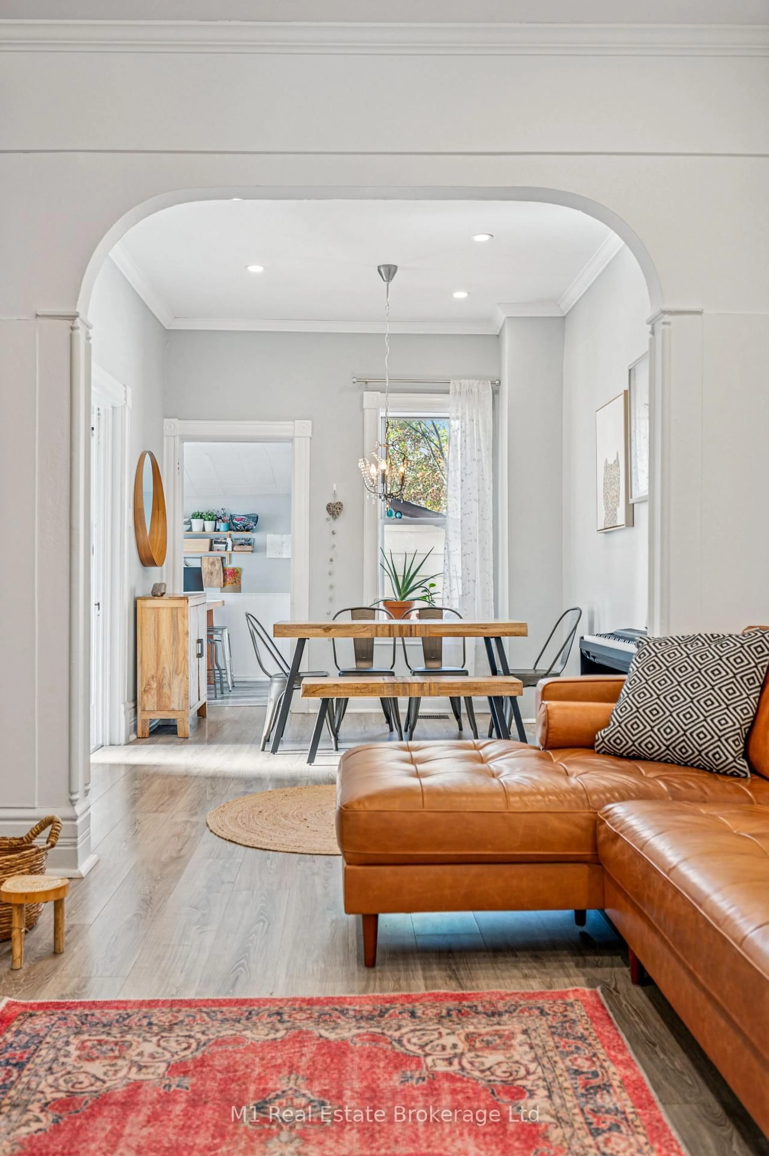92 Alice St, Guelph, Ontario N1E 2Z8
Contact us about this property
Highlights
Estimated valueThis is the price Wahi expects this property to sell for.
The calculation is powered by our Instant Home Value Estimate, which uses current market and property price trends to estimate your home’s value with a 90% accuracy rate.Not available
Price/Sqft$701/sqft
Monthly cost
Open Calculator

Curious about what homes are selling for in this area?
Get a report on comparable homes with helpful insights and trends.
*Based on last 30 days
Description
Picture this: You're sipping your morning coffee on a sunny front porch, the kind that feels like a hug from your favorite old sweater. Welcome to 92 Alice Street, tucked right into Guelph's buzzing Ward neighbourhood where trendy meets cozy in the best way. Step inside this sweet two-bedroom gem, and bam, sunlight pours in like it's got a personal invitation through those huge windows. It's got that fresh, modern vibe, but with character that whispers stories from days gone by. Every corner pulls you in, making you think, "Yeah, this could be home." Out back? A private yard ready for lazy barbecues or your pup's zoomies. And don't sleep on the detached garage perfect for your bike, tools, or that project you've been dreaming up. But wait, the magic doesn't stop at your doorstep. You're steps from killer cafes for your afternoon pick-me-up, parks that beg for picnics, top-notch schools if you've got little ones, and downtown's heartbeat just a quick stroll away. Shops, eats, vibes it's all here, calling your name. This place? It's not just a house. It's your next adventure waiting to unfold. Drop everything and come see it trust me, you won't want to leave.
Property Details
Interior
Features
Exterior
Features
Parking
Garage spaces 1
Garage type Detached
Other parking spaces 1
Total parking spaces 2
Property History
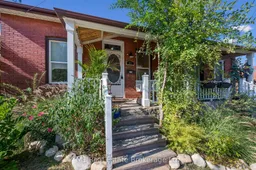 31
31