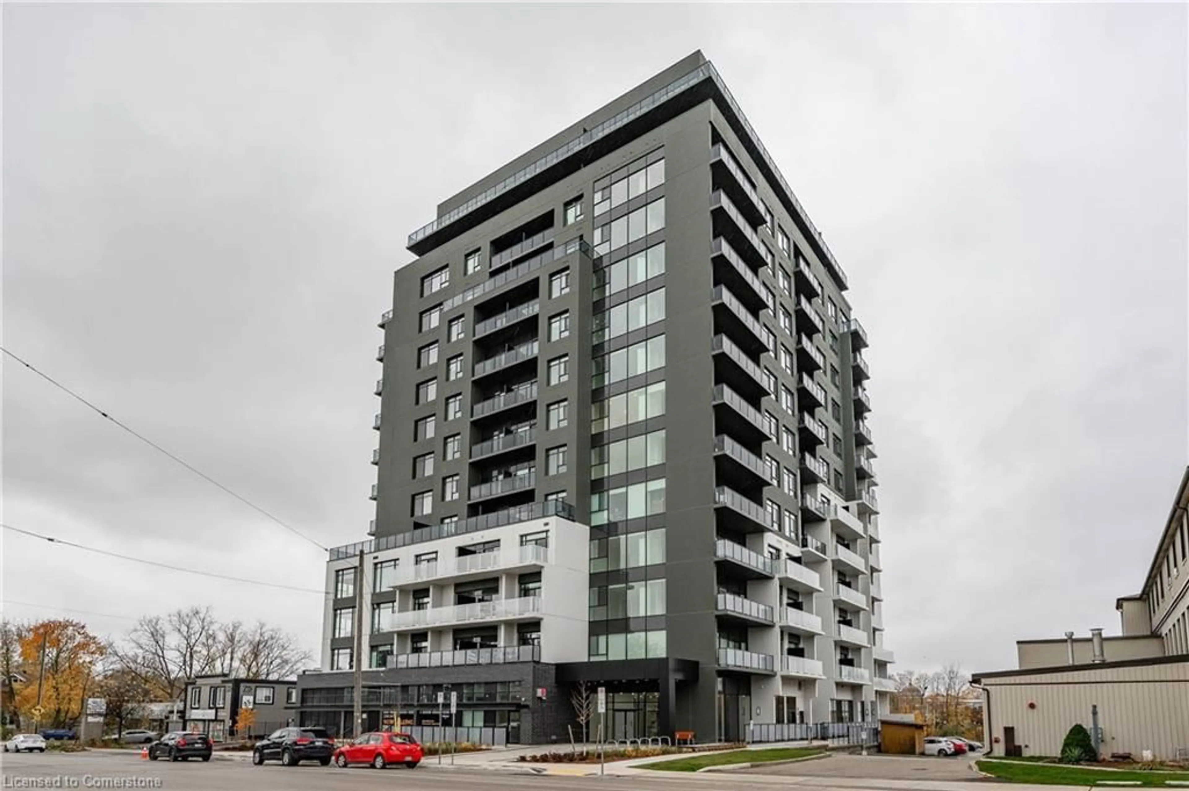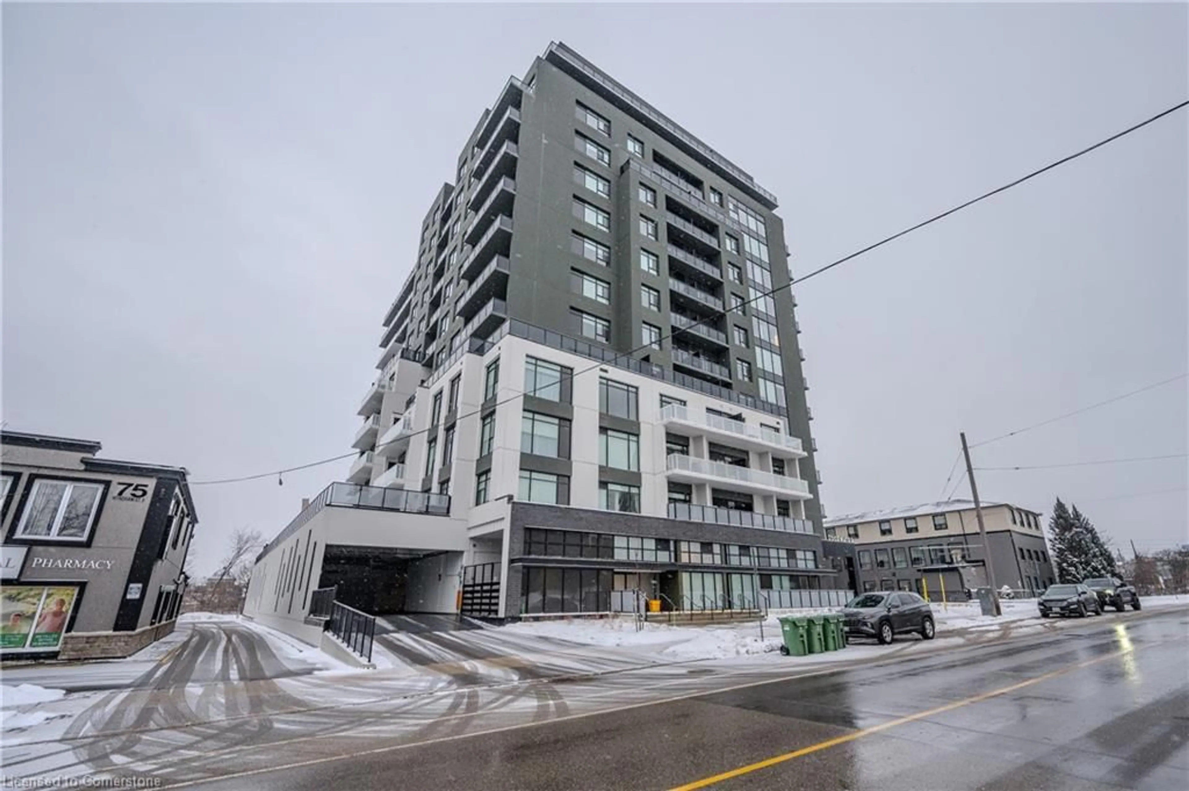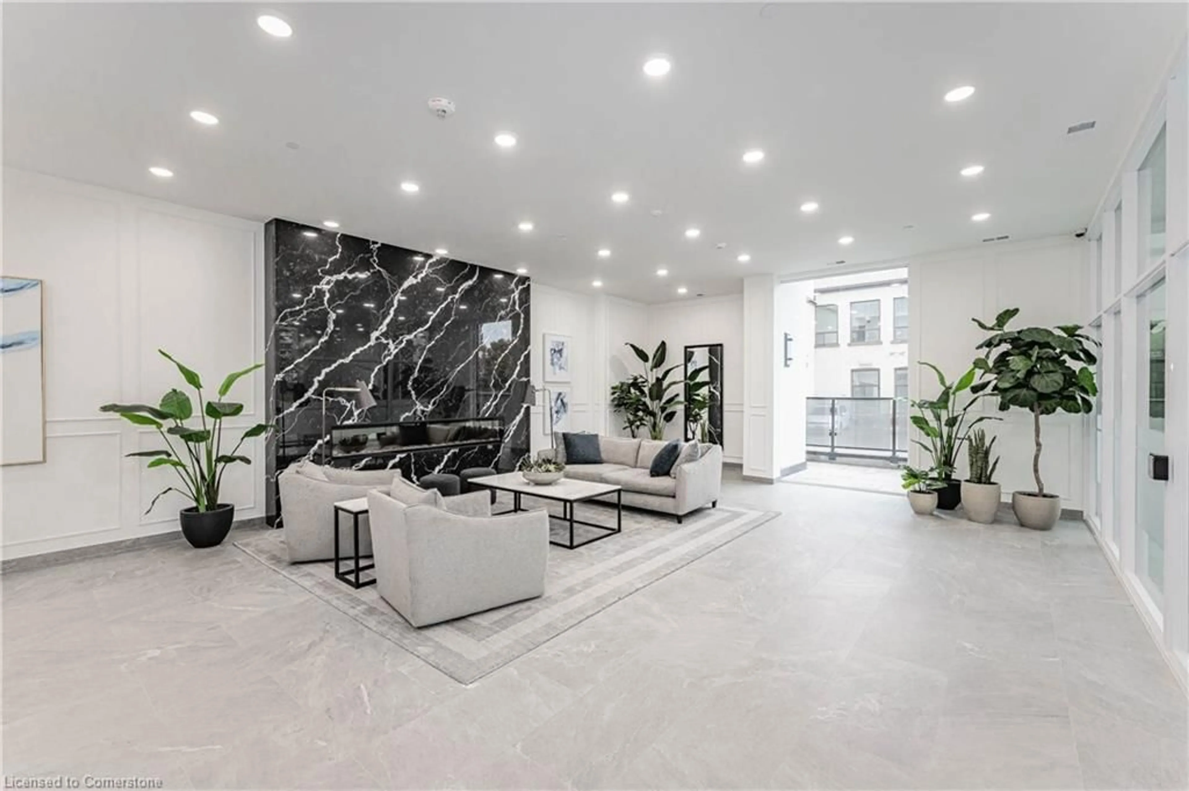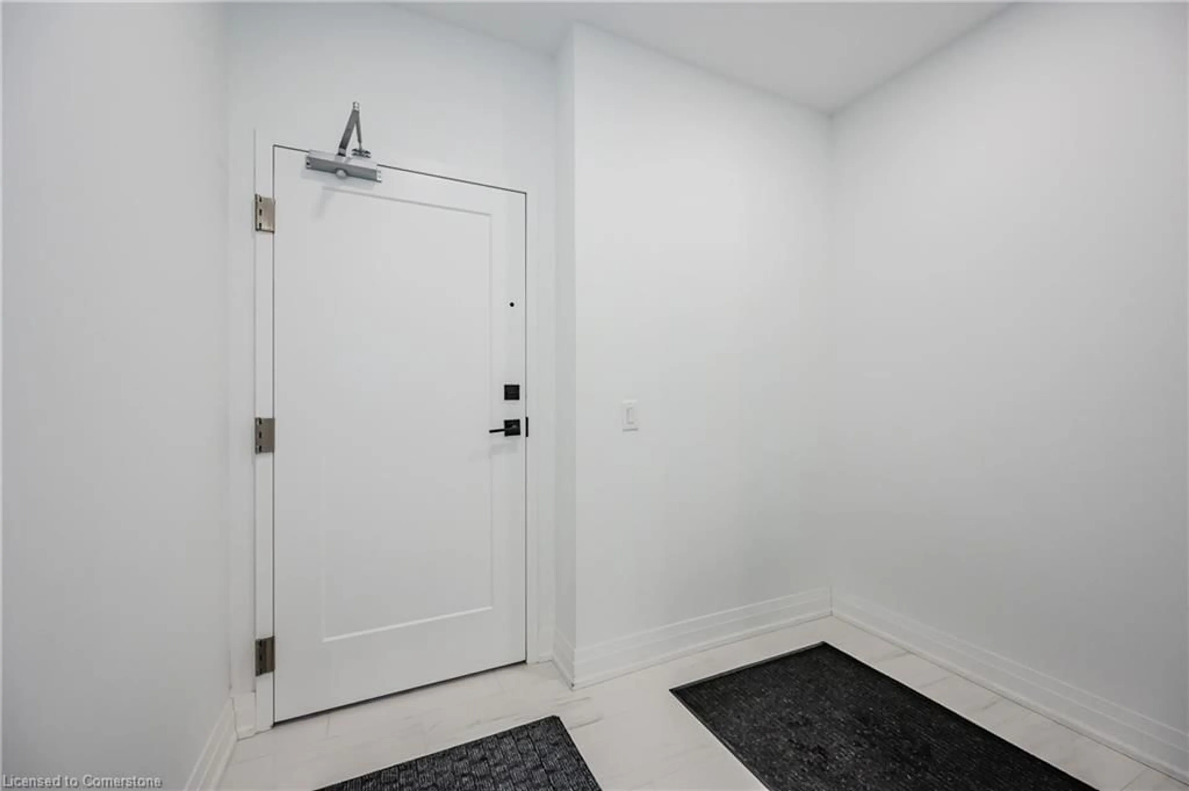71 Wyndham St #408, Guelph, Ontario N1E 0T7
Contact us about this property
Highlights
Estimated ValueThis is the price Wahi expects this property to sell for.
The calculation is powered by our Instant Home Value Estimate, which uses current market and property price trends to estimate your home’s value with a 90% accuracy rate.Not available
Price/Sqft$638/sqft
Est. Mortgage$3,522/mo
Maintenance fees$666/mo
Tax Amount (2024)$4,673/yr
Days On Market53 days
Description
Welcome to 'Edgewater,' Guelph's newest downtown luxury condominium by Tricar! This 1445 sq ft corner unit boasts a highly sought-after layout, combining style and functionality with sophistication. The spacious living room features a stunning remote-controlled fireplace and floor-to-ceiling windows that fill the space with natural light year-round. A rare highlight of this unit is the two expansive balconies, totaling 185 sq ft, perfect for outdoor relaxation and enjoying picturesque views. Inside, the upgrades shine with elegant pot lights and a show-stopping waterfall cabinet in the kitchen, which is equipped with a brand-new KitchenAid stainless steel appliance package. Living here means indulging in award-winning amenities, including a guest suite, a golf simulator with a lounge and adjoining outdoor terrace, a state-of-the-art fitness room, a billiards room, a lounge bar with its own terrace, a library, and a dining room, plus an additional outdoor terrace on the 4th floor. Don't miss the opportunity to call this luxurious corner unit home.
Property Details
Interior
Features
Main Floor
Bathroom
4-Piece
Bedroom
3.15 x 3.33Laundry
1.42 x 2.74Foyer
2.69 x 1.85Exterior
Features
Parking
Garage spaces 1
Garage type -
Other parking spaces 0
Total parking spaces 1
Condo Details
Amenities
Elevator(s), Fitness Center, Game Room, Guest Suites, Library, Media Room
Inclusions
Property History
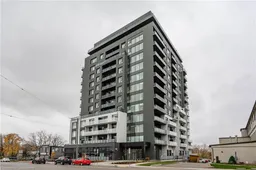 50
50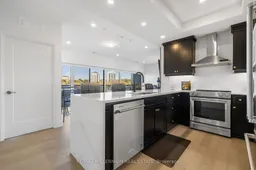
Get up to 1% cashback when you buy your dream home with Wahi Cashback

A new way to buy a home that puts cash back in your pocket.
- Our in-house Realtors do more deals and bring that negotiating power into your corner
- We leverage technology to get you more insights, move faster and simplify the process
- Our digital business model means we pass the savings onto you, with up to 1% cashback on the purchase of your home
