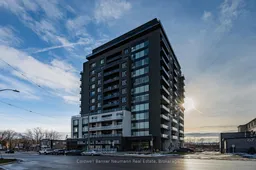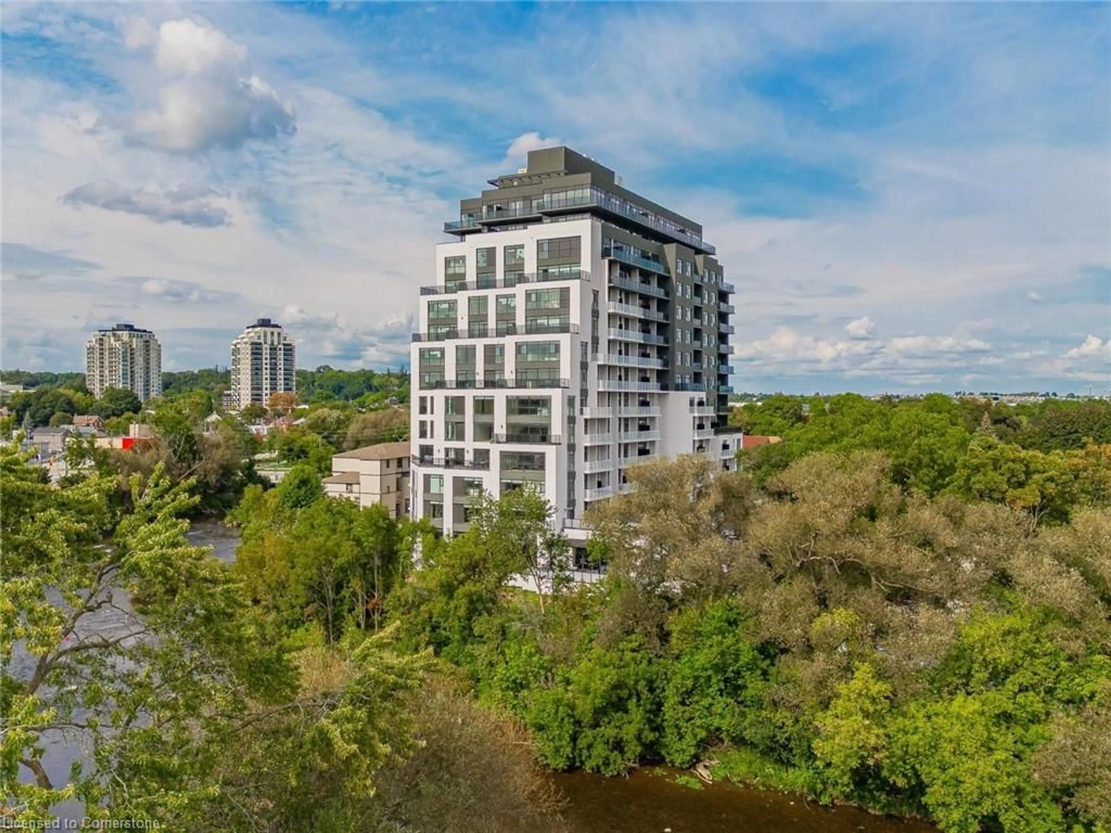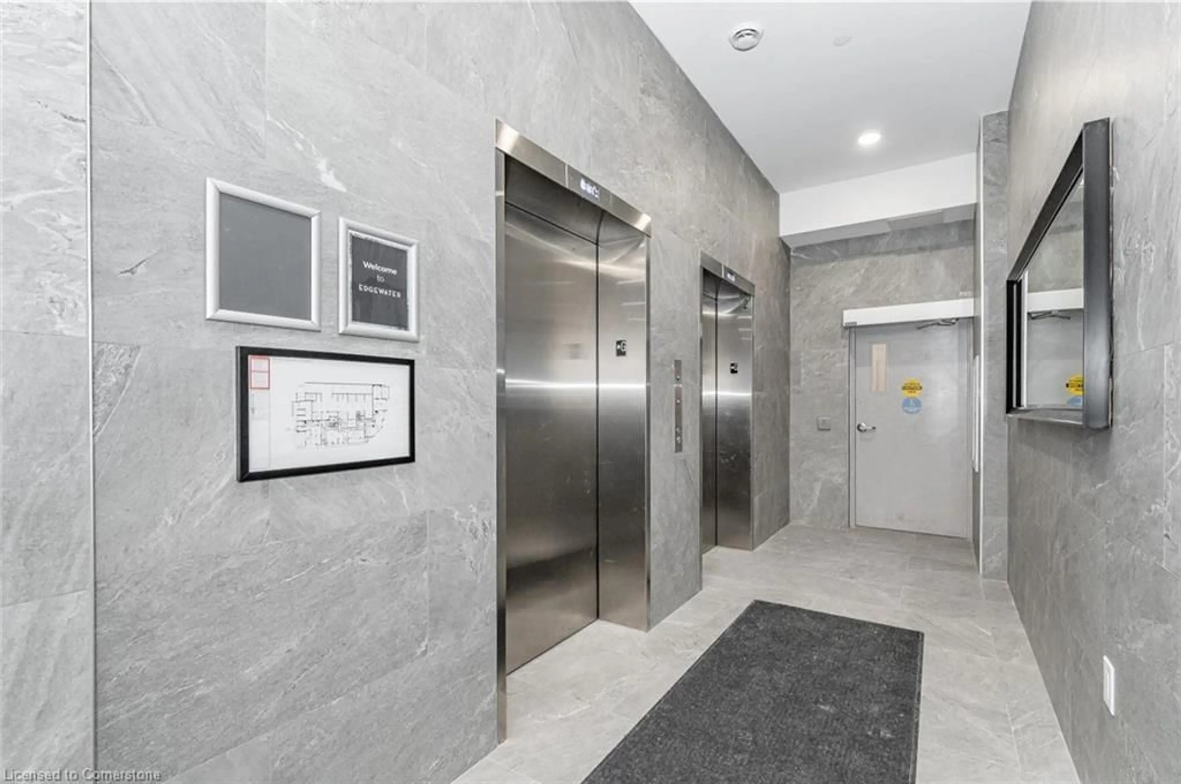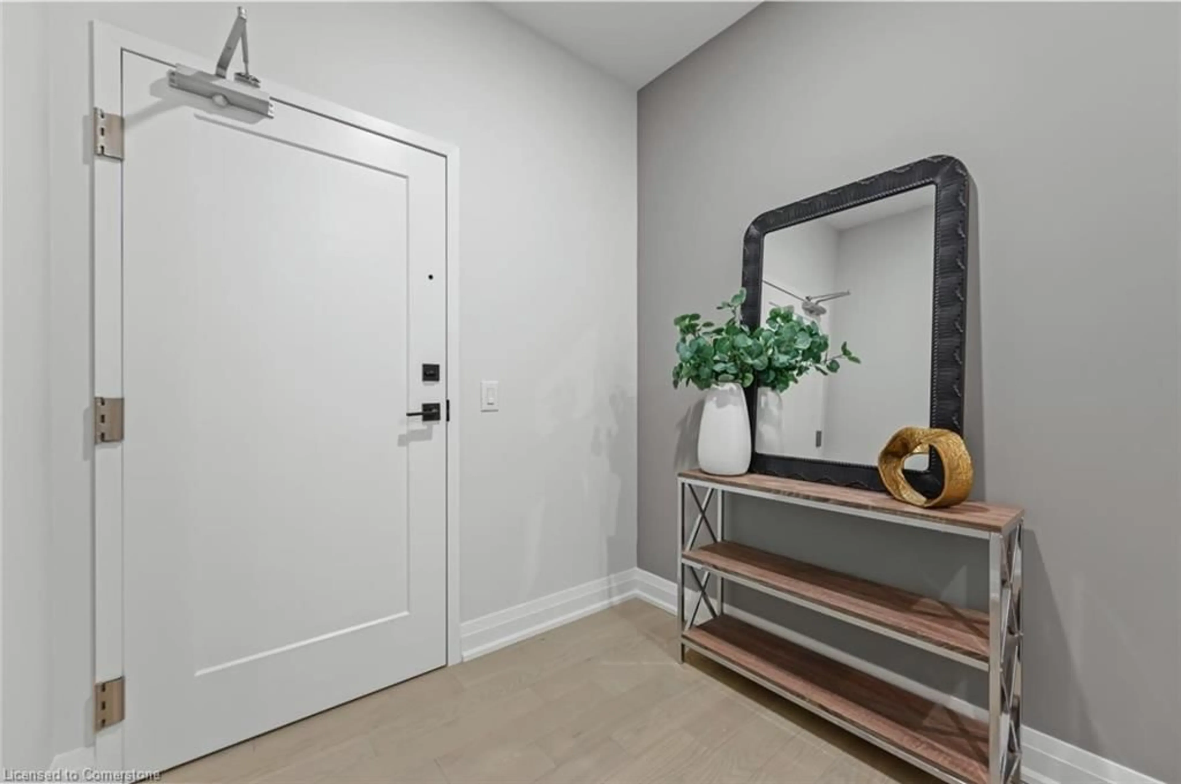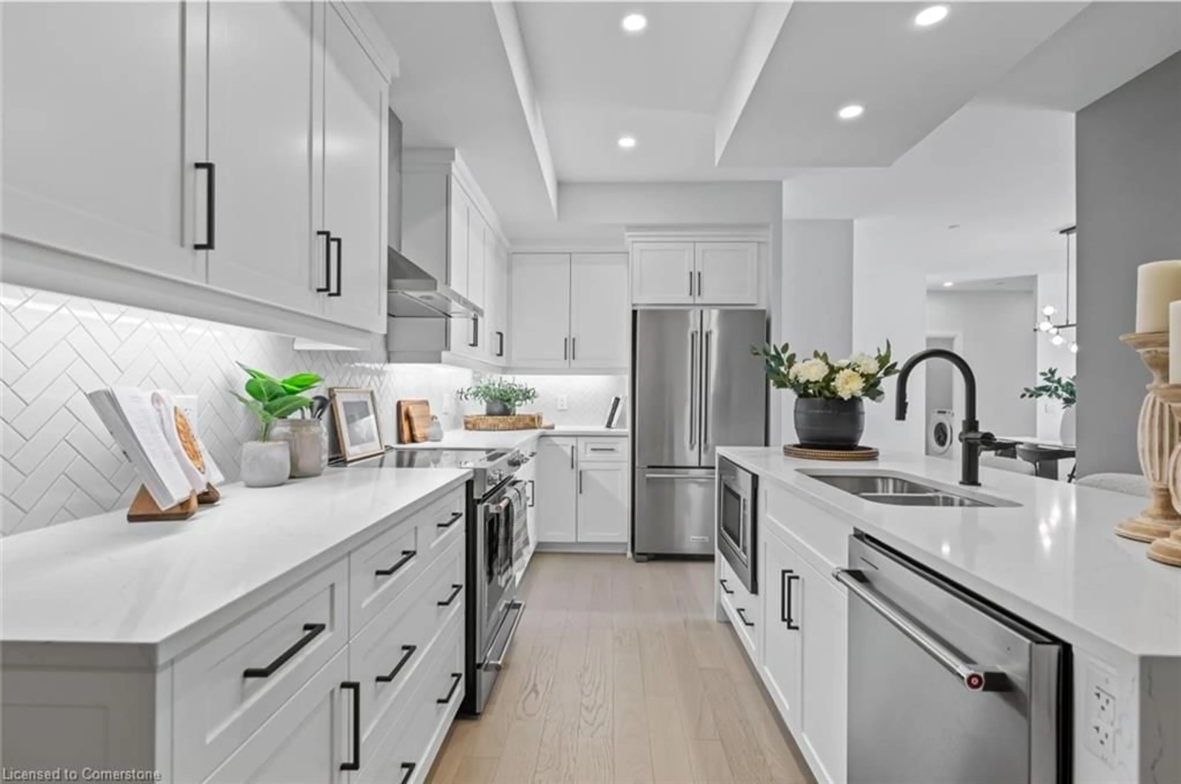71 Wyndham St #301, Guelph, Ontario N1E 5R3
Contact us about this property
Highlights
Estimated valueThis is the price Wahi expects this property to sell for.
The calculation is powered by our Instant Home Value Estimate, which uses current market and property price trends to estimate your home’s value with a 90% accuracy rate.Not available
Price/Sqft$578/sqft
Monthly cost
Open Calculator

Curious about what homes are selling for in this area?
Get a report on comparable homes with helpful insights and trends.
+10
Properties sold*
$541K
Median sold price*
*Based on last 30 days
Description
Suite 301 offers breathtaking south-facing views, a smart layout designed for both relaxation and entertaining, and plenty of storage space! From the moment you walk in, you'll notice and appreciate the exceptional craftsmanship throughout the home, complemented by a beautifully upgraded kitchen. This isnt just any condoSuite 301 features a spacious 2-bedroom, 2-bathroom layout, a convenient walk-in laundry room, two private balconies, and a kitchen fit for any chef. The Edgewater building is known for its top-notch amenities, all thoughtfully designed and selected to enhance your condo living experience. Challenge yourself with the golf simulator for a fun game right at home, or host gatherings in the elegant party room and have your family stay over in the guest suite. For some quiet time, enjoy the cozy library or break a sweat in the fully equipped gymeverything you need is just steps away. Live in style, with an unbeatable Downtown location and exceptional amenities. Make Suite 301 your next home.
Property Details
Interior
Features
Main Floor
Living Room
12.06 x 14.09engineered hardwood / fireplace / sliding doors
Kitchen
8.03 x 15Tile Floors
Bathroom
4-Piece
Bedroom Primary
14 x 10.09engineered hardwood / ensuite privilege / walk-in closet
Exterior
Features
Parking
Garage spaces 1
Garage type -
Other parking spaces 0
Total parking spaces 1
Condo Details
Amenities
Barbecue, Elevator(s), Fitness Center, Guest Suites, Media Room, Party Room
Inclusions
Property History
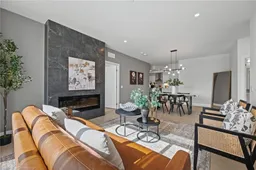
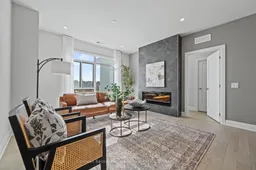
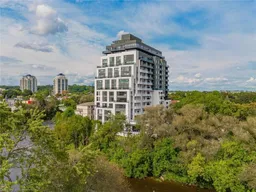 21
21