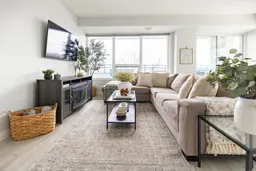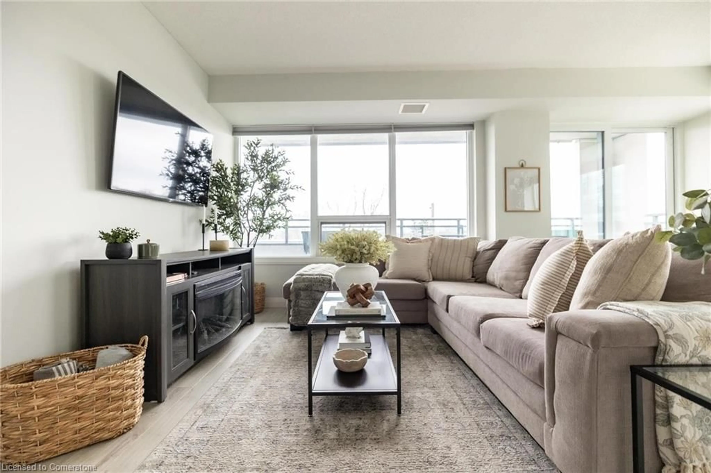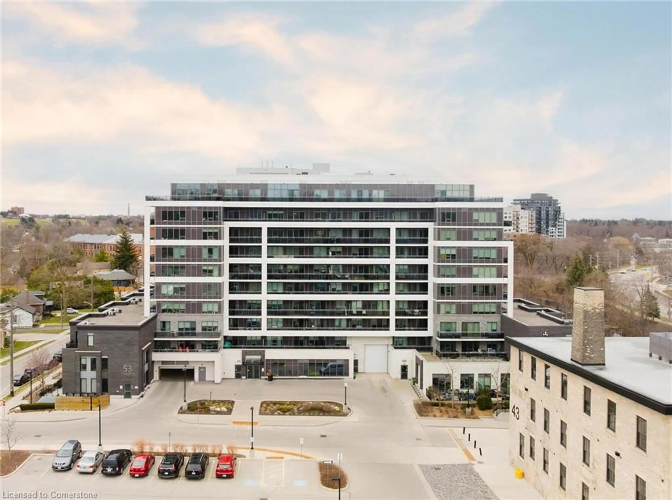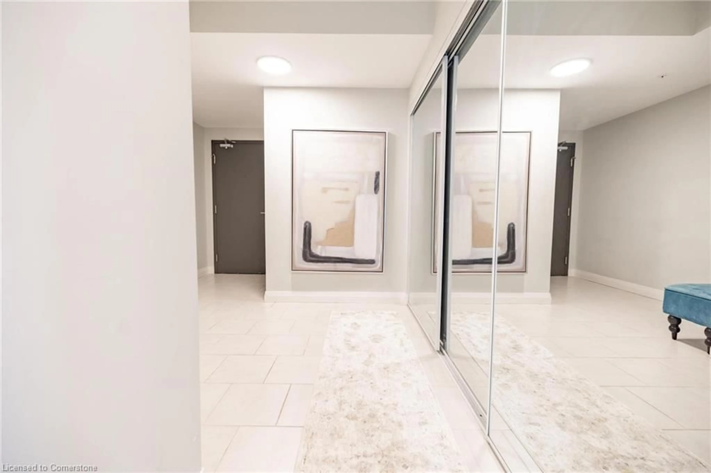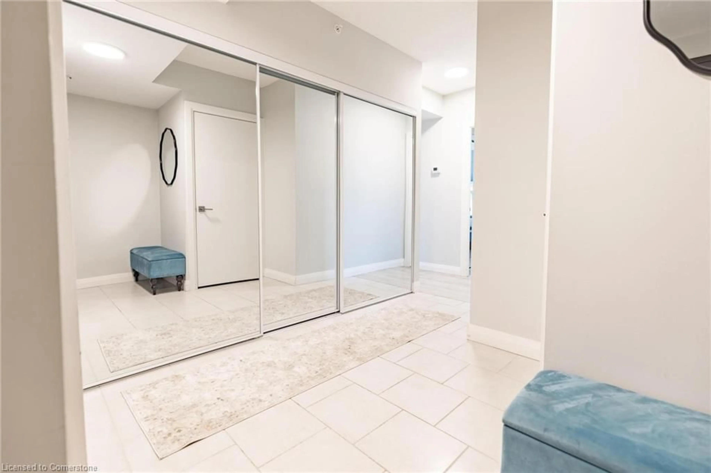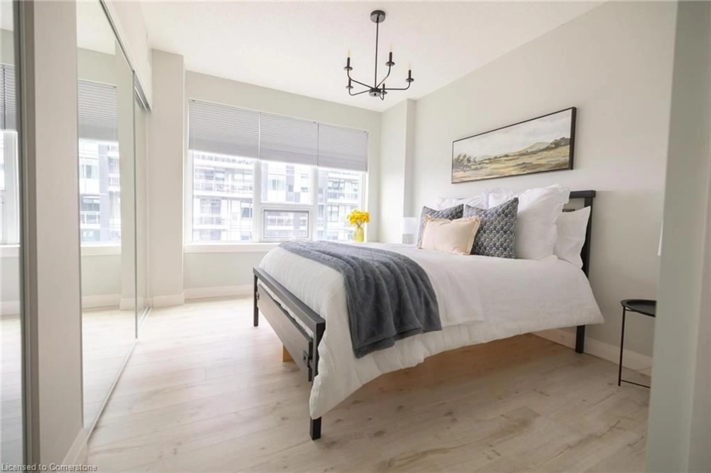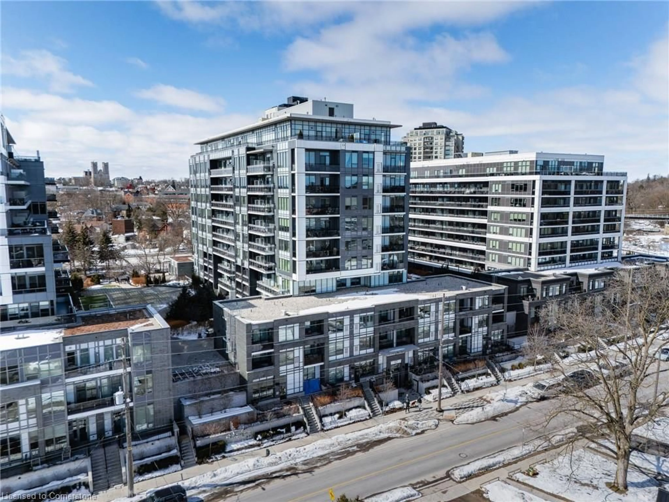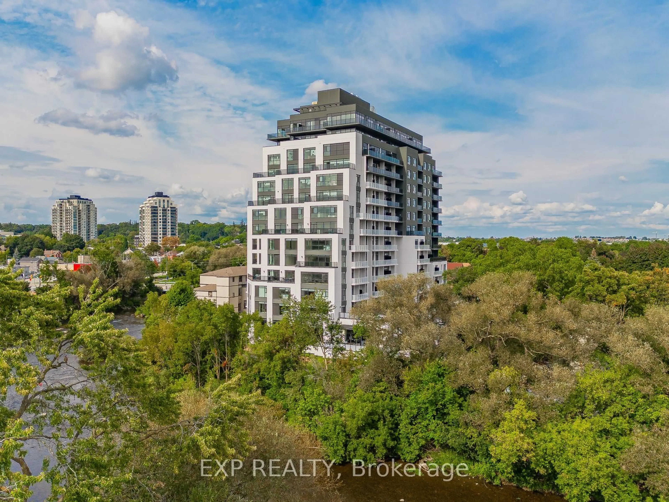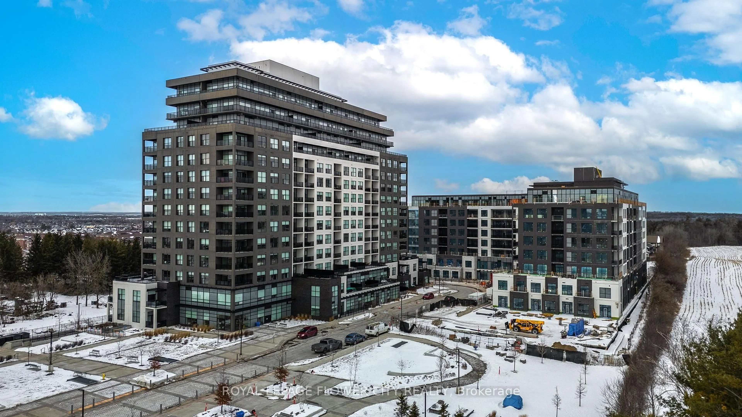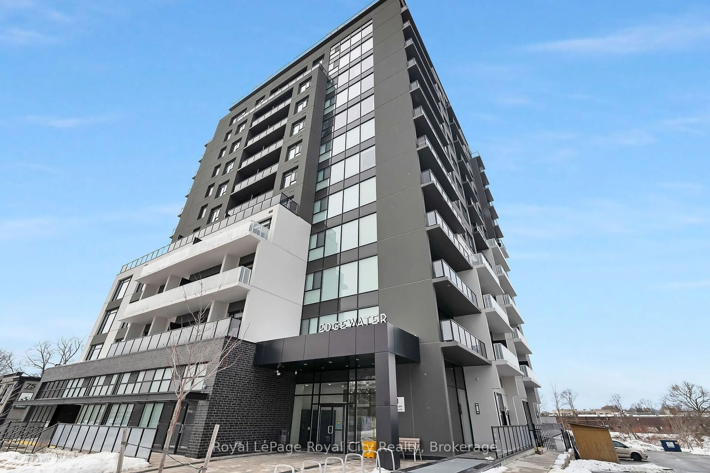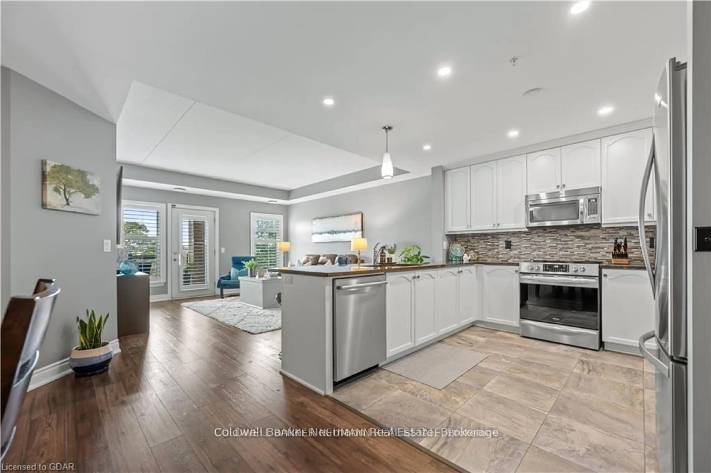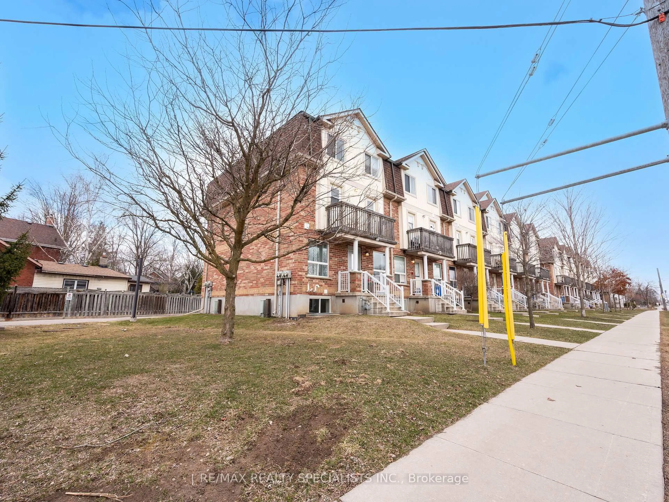53 Arthur St #415, Guelph, Ontario N1E 0P5
Contact us about this property
Highlights
Estimated valueThis is the price Wahi expects this property to sell for.
The calculation is powered by our Instant Home Value Estimate, which uses current market and property price trends to estimate your home’s value with a 90% accuracy rate.Not available
Price/Sqft$580/sqft
Monthly cost
Open Calculator

Curious about what homes are selling for in this area?
Get a report on comparable homes with helpful insights and trends.
+14
Properties sold*
$521K
Median sold price*
*Based on last 30 days
Description
Price improvement! The condo you've been waiting for is priced to sell! This 2 bedroom 2 bathroom corner unit in the sought after Metalworks community boasts two beautiful window walls with expansive city views, and comes paired with a large heated storage locker and 1 underground parking space. With only ever one owner, the pride of ownership in unit 415 is evident through its well kept condition and thoughtful updates. This unit is entirely carpet free with laminate and tile flooring throughout, mirrored closet doors, a large walk-in glass shower in the primary ensuite and new light fixtures throughout. Residents in the Metalworks community are provided with a safe and secure point of entry, a professional building manager as well as a wide array of amenities shared amongst the current 3 buildings, from gym and dog wash station, to library and a speakeasy lounge there is no shortage of spaces to explore and community events to enjoy. Beautiful guest suites and event rooms are available to share with family & friends. Nestled next to the river, the Arthur St South location in Guelph's downtown core allows for walkability to the go-station for an easy commute as well as quick access to restaurants, shopping and day to day conveniences.
Property Details
Interior
Features
Main Floor
Bedroom
3.66 x 3.05Bedroom
3.05 x 3.35Living Room
5.79 x 4.88Exterior
Features
Parking
Garage spaces 1
Garage type -
Other parking spaces 0
Total parking spaces 1
Condo Details
Amenities
Barbecue, Elevator(s), Fitness Center, Guest Suites, Party Room, Parking
Inclusions
Property History
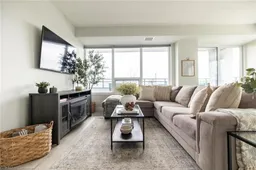 22
22