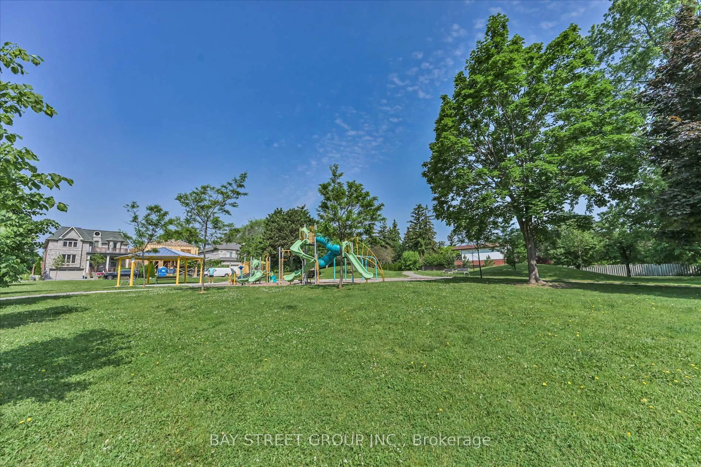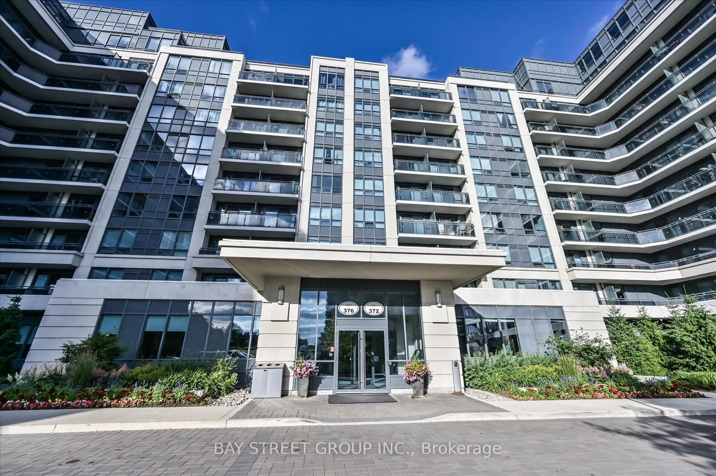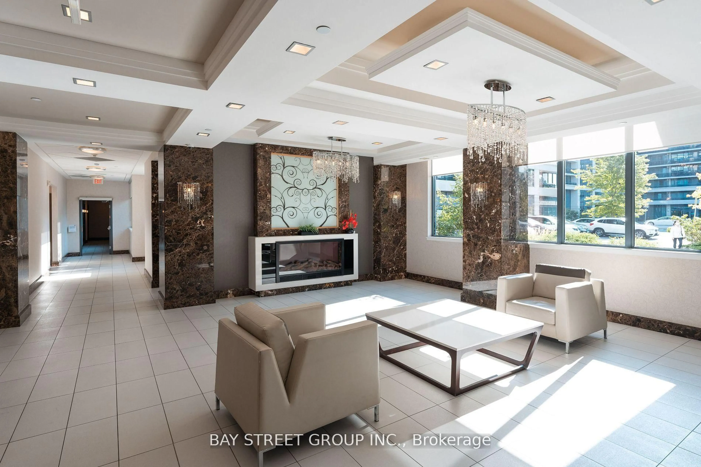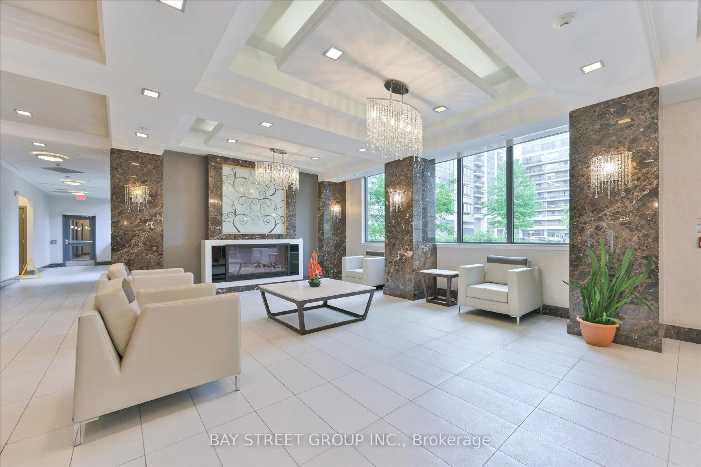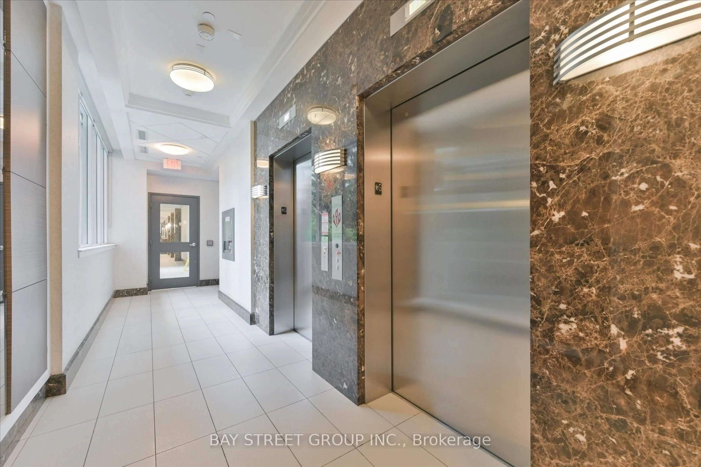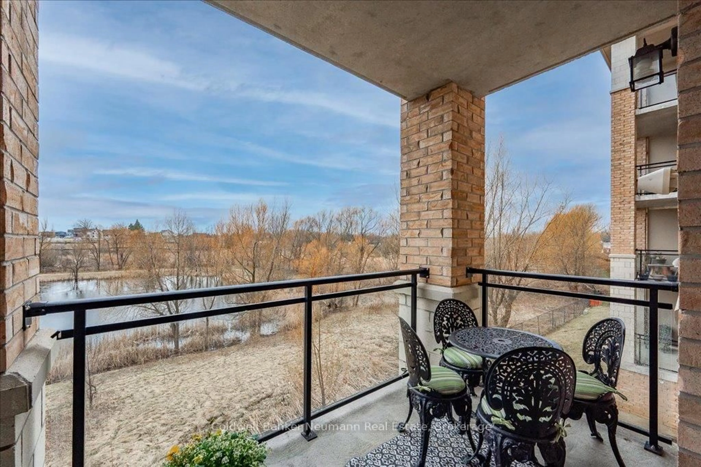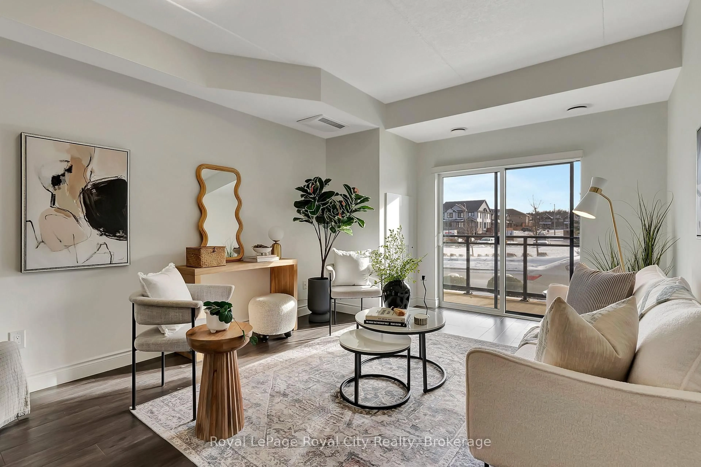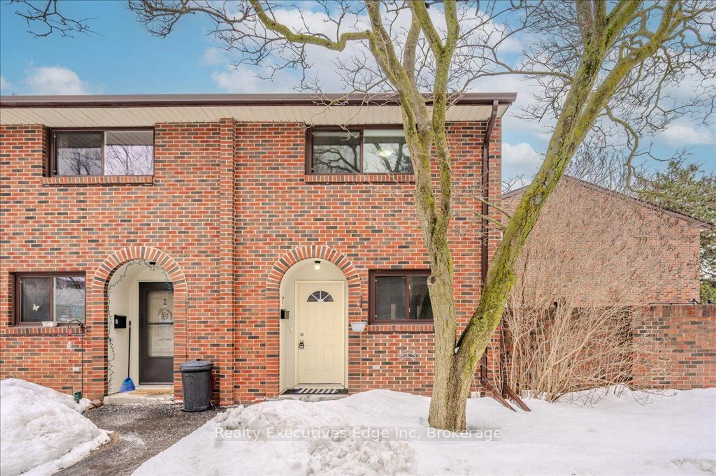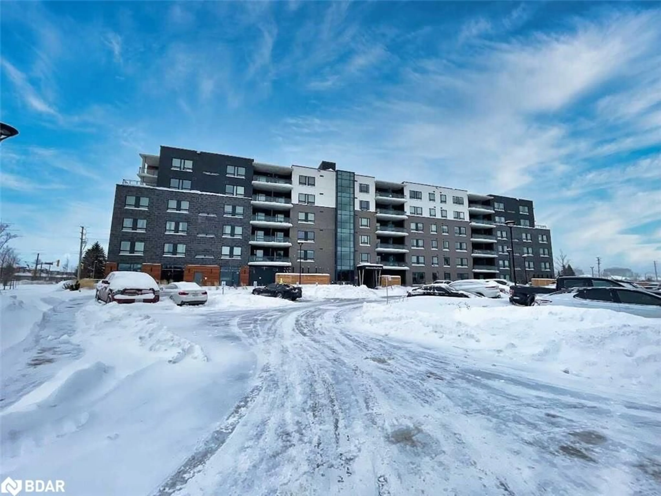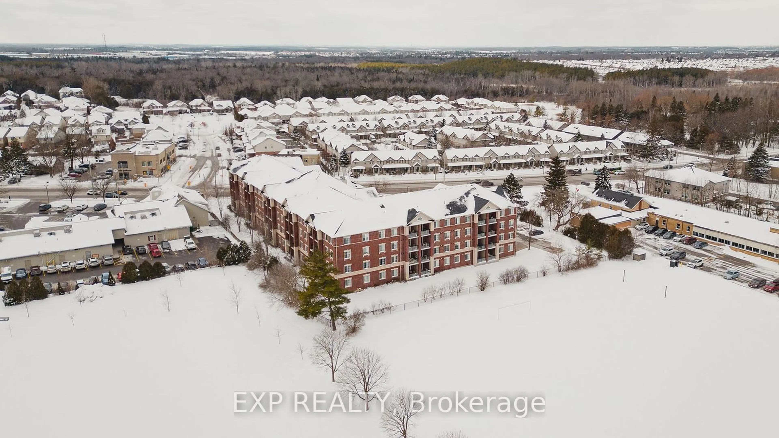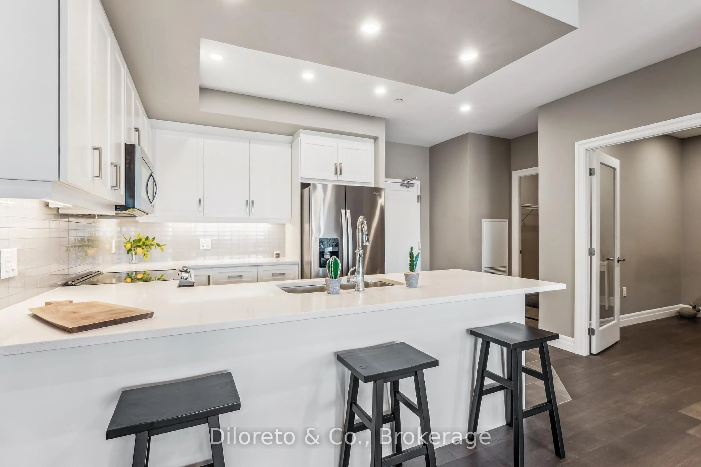372 7 Highway #306, Richmond Hill, Ontario L4B 0C6
Contact us about this property
Highlights
Estimated valueThis is the price Wahi expects this property to sell for.
The calculation is powered by our Instant Home Value Estimate, which uses current market and property price trends to estimate your home’s value with a 90% accuracy rate.Not available
Price/Sqft$762/sqft
Monthly cost
Open Calculator

Curious about what homes are selling for in this area?
Get a report on comparable homes with helpful insights and trends.
+5
Properties sold*
$560K
Median sold price*
*Based on last 30 days
Description
Welcome to your dream home at 372 Highway 7 E, Unit 306, a stunning south-facing condo in the heart of vibrant Richmond Hill! Bathed in natural light, this residence offers breathtaking views and a modern, open-concept layout perfect for families, professionals, or downsizers. Steps away from a delightful children's playground, it's ideal for young families seeking fun and convenience. Indulge in premium building amenities, including 24-hour concierge service, a stylish ballroom for entertaining, a state-of-the-art gym, a virtual golf room and ample visitors' parking for your guests. Located in a bustling hub, you're surrounded by top-rated restaurants, trendy shops, and convenient public transit options, with easy access to highways. Well anticipated TNT Supermarket opposite to building. Families will love the proximity to some of Richmond Hill's best schools, ensuring an exceptional education for your children. Experience urban living with a touch of elegance. Schedule your viewing today and discover why this condo is the perfect place to call home!
Property Details
Interior
Features
Flat Floor
Living
6.541008 x 3.029712W/O To Balcony / Open Concept / Laminate
Dining
6.541008 x 3.029712Combined W/Living / Stainless Steel Appl / Laminate
Primary
3.950208 x 3.0297124 Pc Ensuite / W/I Closet / Laminate
Den
2.5908 x 2.27076B/I Closet / Open Concept / Laminate
Exterior
Features
Parking
Garage spaces 1
Garage type Underground
Other parking spaces 0
Total parking spaces 1
Condo Details
Amenities
Gym, Indoor Pool, Party/Meeting Room, Rooftop Deck/Garden, Visitor Parking, Sauna
Inclusions
Property History
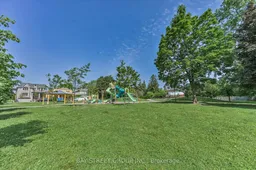 29
29